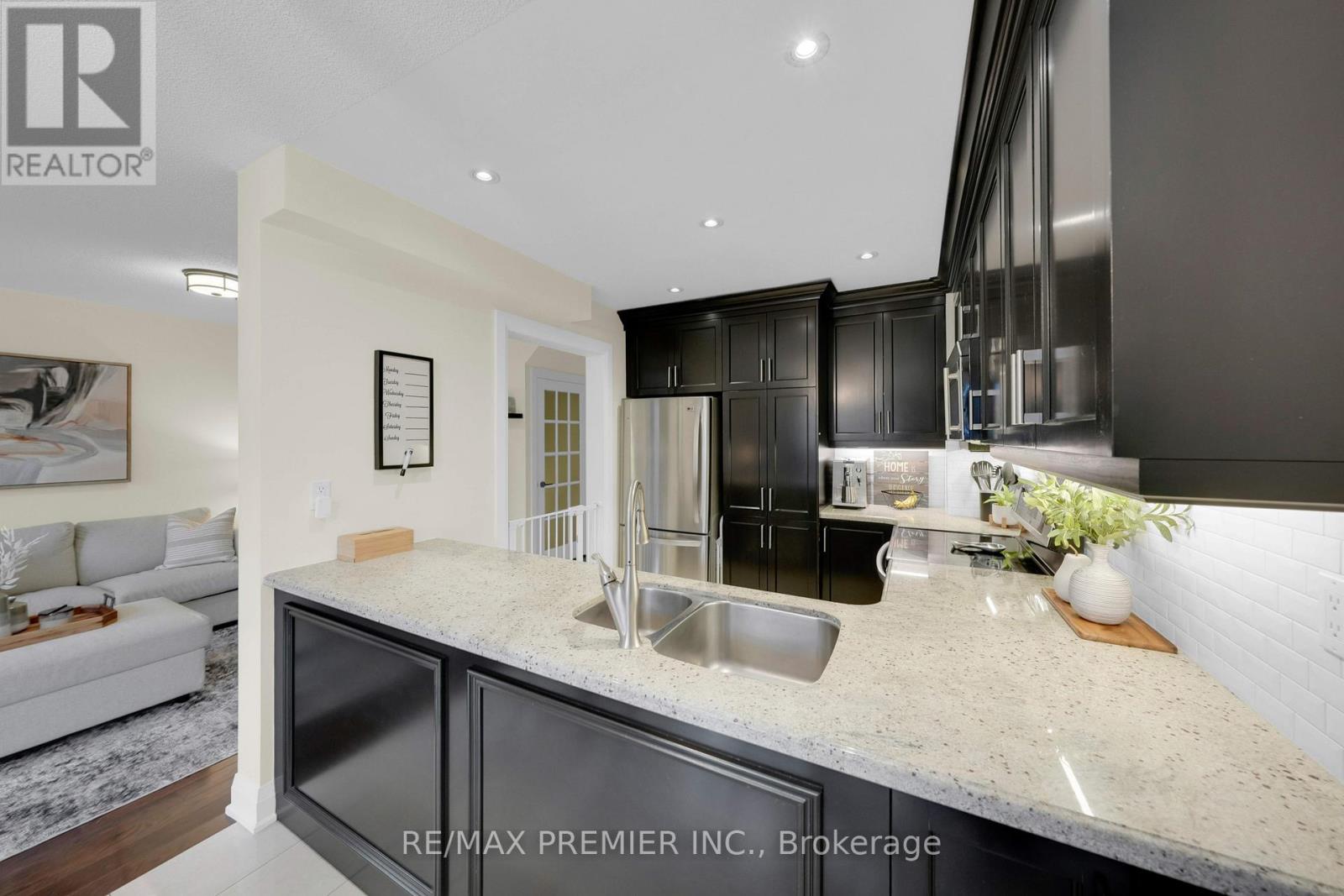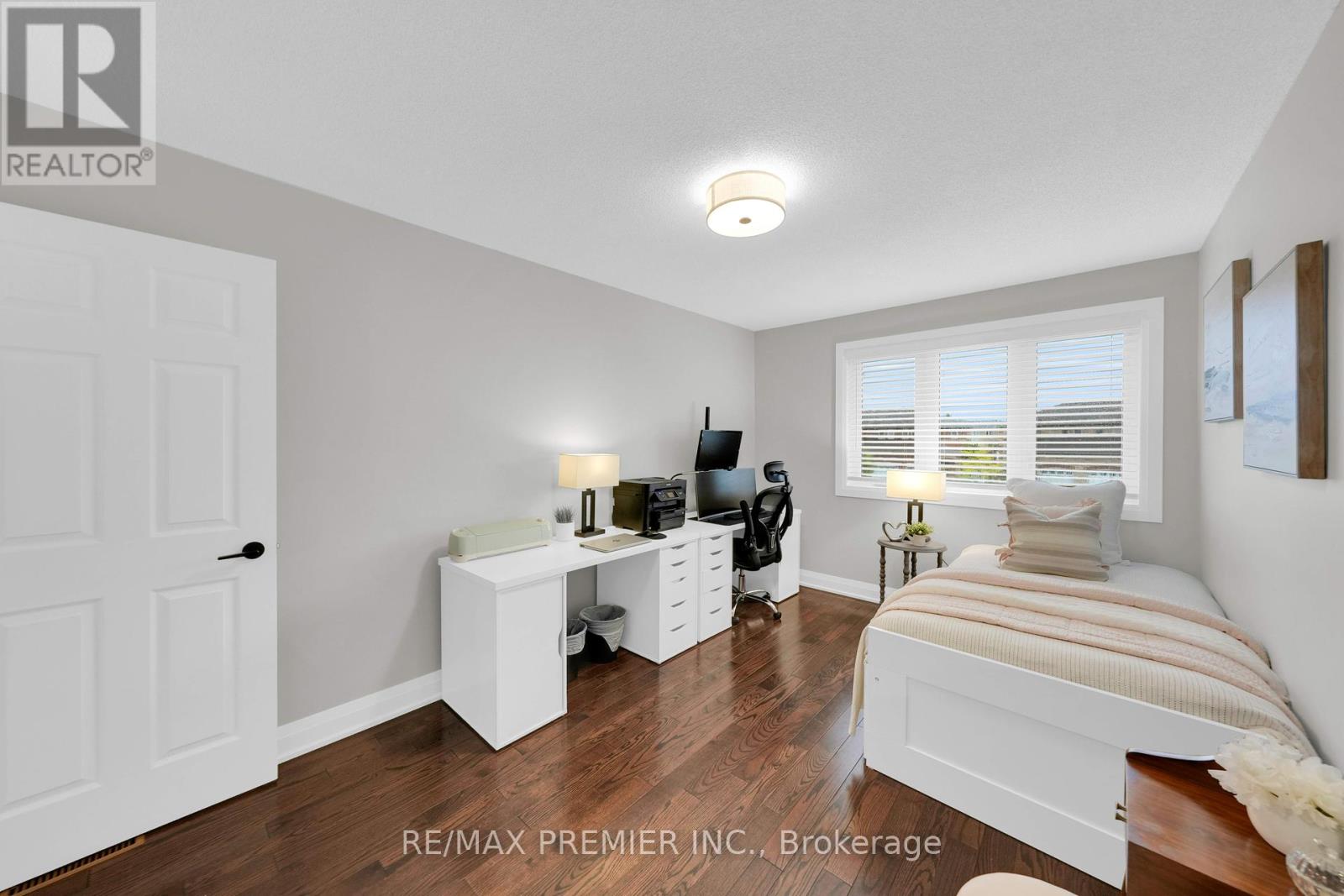3 Bedroom
2 Bathroom
1,100 - 1,500 ft2
Central Air Conditioning
Forced Air
$999,000
Welcome to 17 Thurso Close, a beautifully upgraded 3-bedroom, 2-bathroom home nestled on a quiet, family-friendly street. This turn-key property offers a thoughtfully updated interior and exterior, perfect for modern living. The home features a sleek, modern kitchen with stainless steel appliances, elegant hardwood floors, and porcelain tiles flowing through a spacious, open-concept layout filled with natural light. Key updates include new windows, doors, garage door, and opener (2020), a stylishly renovated upstairs bathroom along with upgraded floors, trim, and staircase (2020), and a high-efficiency furnace and AC system (2022). The fully finished basement (2025) adds valuable living space ideal for a family room, office, or gym. Step outside to a professionally landscaped front yard with a new interlock driveway and walkway (2024), and a private backyard oasis featuring a stunning patio (2022) perfect for entertaining. With quality upgrades throughout and a prime location close to schools, parks, shopping, and transit, this home combines comfort, style, and convenience in one perfect package. (id:26049)
Property Details
|
MLS® Number
|
N12173082 |
|
Property Type
|
Single Family |
|
Community Name
|
Maple |
|
Equipment Type
|
Water Heater - Gas |
|
Features
|
Carpet Free |
|
Parking Space Total
|
3 |
|
Rental Equipment Type
|
Water Heater - Gas |
Building
|
Bathroom Total
|
2 |
|
Bedrooms Above Ground
|
3 |
|
Bedrooms Total
|
3 |
|
Age
|
16 To 30 Years |
|
Basement Development
|
Finished |
|
Basement Type
|
N/a (finished) |
|
Construction Style Attachment
|
Attached |
|
Cooling Type
|
Central Air Conditioning |
|
Exterior Finish
|
Brick |
|
Flooring Type
|
Hardwood, Ceramic, Vinyl |
|
Foundation Type
|
Poured Concrete |
|
Half Bath Total
|
1 |
|
Heating Fuel
|
Natural Gas |
|
Heating Type
|
Forced Air |
|
Stories Total
|
2 |
|
Size Interior
|
1,100 - 1,500 Ft2 |
|
Type
|
Row / Townhouse |
|
Utility Water
|
Municipal Water |
Parking
Land
|
Acreage
|
No |
|
Sewer
|
Sanitary Sewer |
|
Size Depth
|
98 Ft ,7 In |
|
Size Frontage
|
21 Ft ,1 In |
|
Size Irregular
|
21.1 X 98.6 Ft |
|
Size Total Text
|
21.1 X 98.6 Ft |
Rooms
| Level |
Type |
Length |
Width |
Dimensions |
|
Second Level |
Primary Bedroom |
3.09 m |
4.59 m |
3.09 m x 4.59 m |
|
Second Level |
Bedroom |
2.81 m |
5.35 m |
2.81 m x 5.35 m |
|
Second Level |
Bedroom |
2.96 m |
4.47 m |
2.96 m x 4.47 m |
|
Basement |
Recreational, Games Room |
4.93 m |
5.32 m |
4.93 m x 5.32 m |
|
Main Level |
Living Room |
3.28 m |
5.34 m |
3.28 m x 5.34 m |
|
Main Level |
Dining Room |
2.71 m |
2.69 m |
2.71 m x 2.69 m |
|
Main Level |
Kitchen |
2.63 m |
3.02 m |
2.63 m x 3.02 m |











































