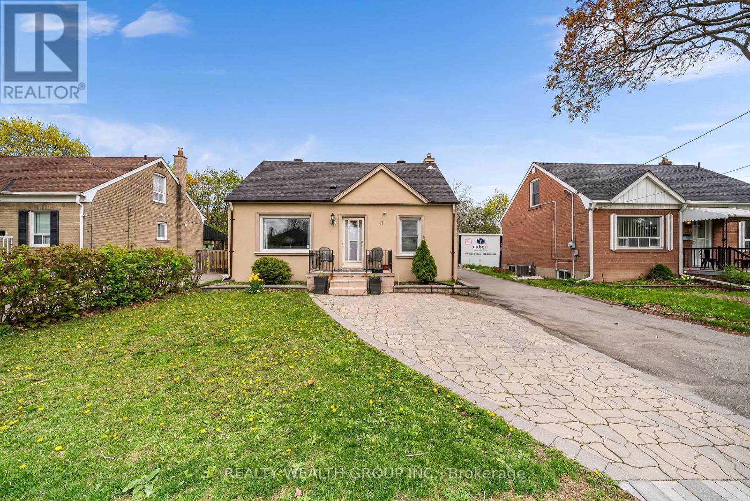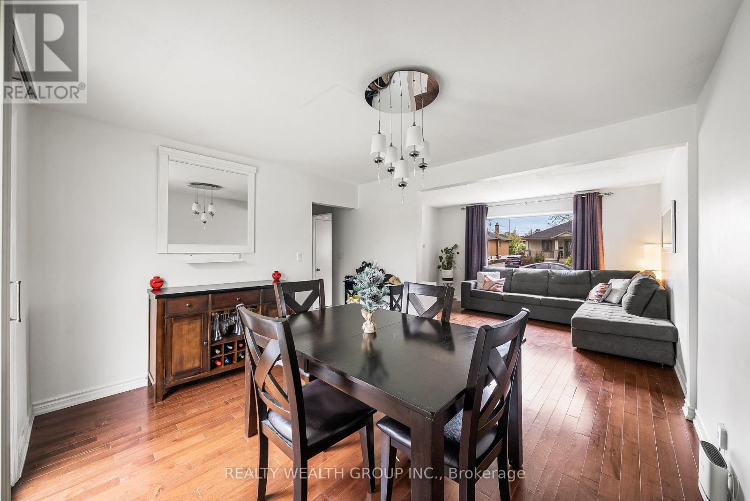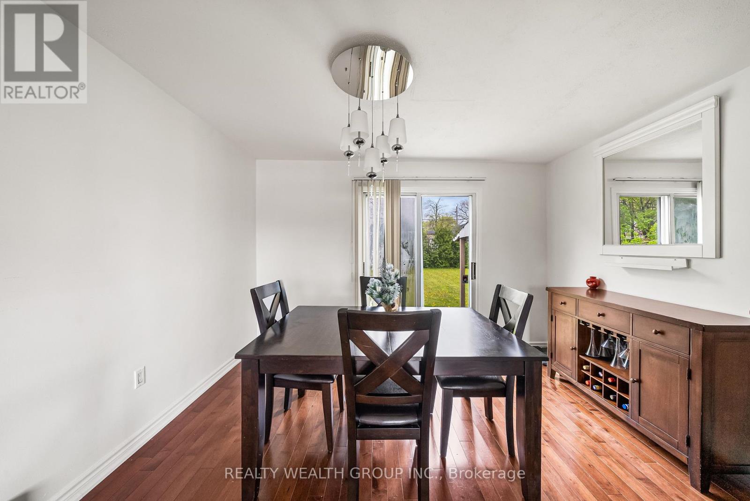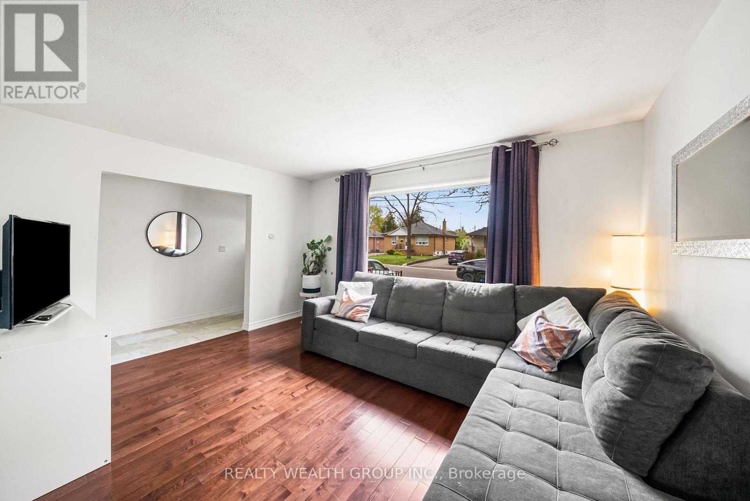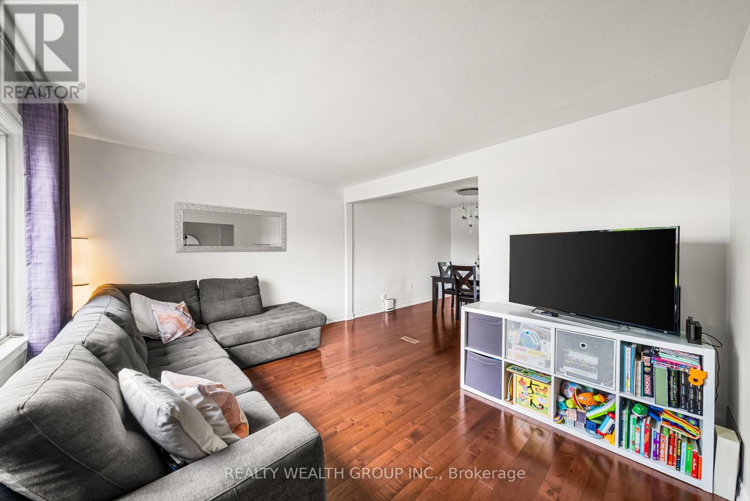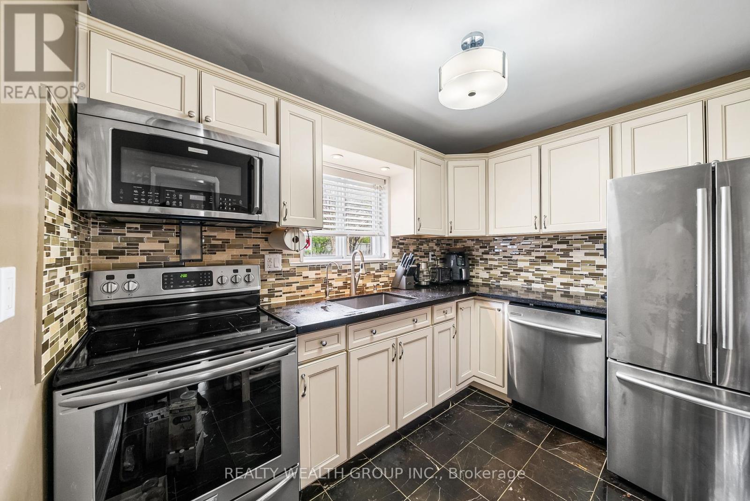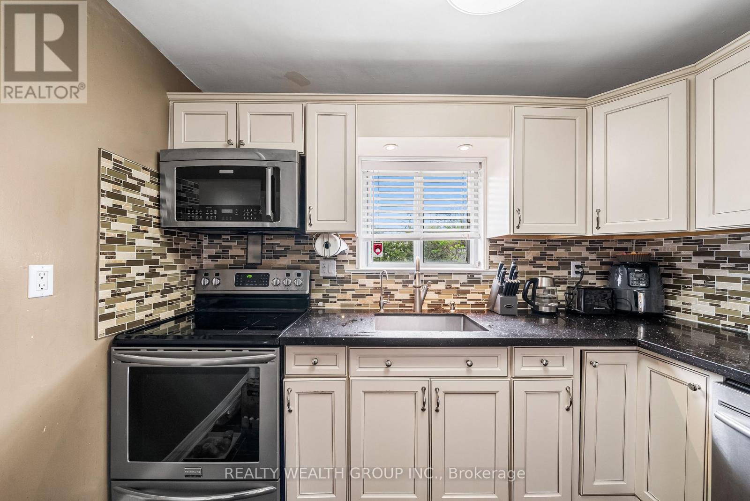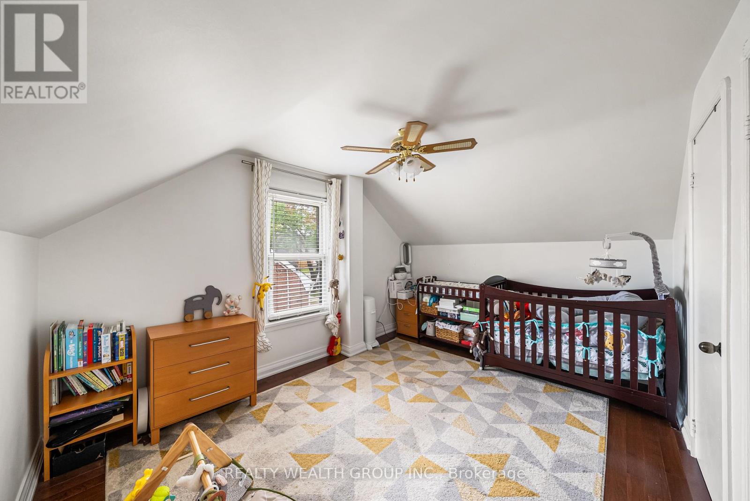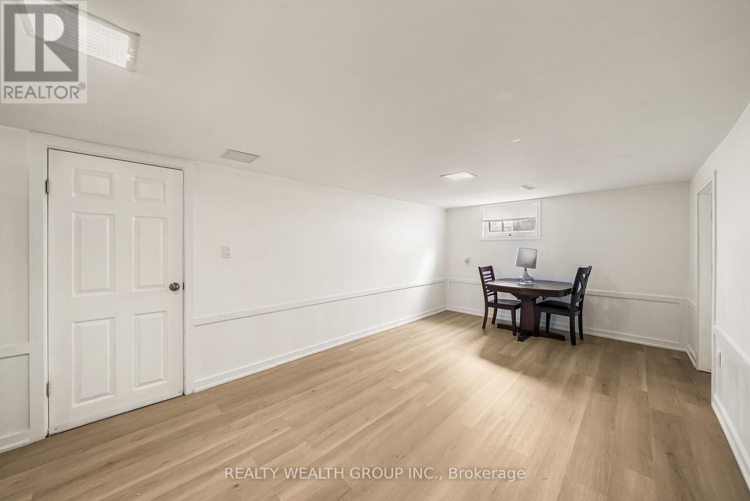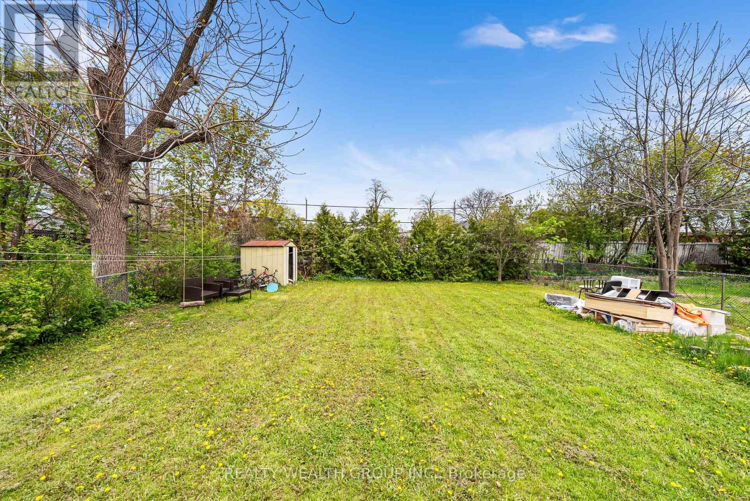4 Bedroom
2 Bathroom
1,100 - 1,500 ft2
Fireplace
Central Air Conditioning
Forced Air
$950,000
Best value detached home in the area. Renovated, fully detached and full of potential, this charming property sits on a spacious 50x120 ft lot on a quiet, family-friendly crescent. Features include marble floors, granite counters, stainless steel appliances, custom backsplash, and large picture windows with scenic views. Walk out from the dining area to a generous backyardperfect for relaxing or entertaining.Separate entrance to a finished basement offers excellent potential for an in-law suite or rental income. Functional L-shaped living and dining layout with hardwood floors throughout. Private driveway with parking for up to 5 cars.Incredible price for a detached home in this location. Close to schools, parks, transit, shopping, and more. (id:26049)
Open House
This property has open houses!
Starts at:
2:00 pm
Ends at:
4:00 pm
Property Details
|
MLS® Number
|
W12137455 |
|
Property Type
|
Single Family |
|
Neigbourhood
|
Oakdale-Beverley Heights |
|
Community Name
|
Downsview-Roding-CFB |
|
Features
|
Sump Pump |
|
Parking Space Total
|
5 |
Building
|
Bathroom Total
|
2 |
|
Bedrooms Above Ground
|
3 |
|
Bedrooms Below Ground
|
1 |
|
Bedrooms Total
|
4 |
|
Appliances
|
Dishwasher, Dryer, Stove, Washer, Window Coverings, Refrigerator |
|
Basement Development
|
Finished |
|
Basement Features
|
Separate Entrance |
|
Basement Type
|
N/a (finished) |
|
Construction Style Attachment
|
Detached |
|
Cooling Type
|
Central Air Conditioning |
|
Exterior Finish
|
Stucco |
|
Fireplace Present
|
Yes |
|
Foundation Type
|
Block |
|
Heating Fuel
|
Natural Gas |
|
Heating Type
|
Forced Air |
|
Stories Total
|
2 |
|
Size Interior
|
1,100 - 1,500 Ft2 |
|
Type
|
House |
|
Utility Water
|
Municipal Water |
Parking
Land
|
Acreage
|
No |
|
Sewer
|
Sanitary Sewer |
|
Size Depth
|
110 Ft |
|
Size Frontage
|
50 Ft ,1 In |
|
Size Irregular
|
50.1 X 110 Ft |
|
Size Total Text
|
50.1 X 110 Ft |


