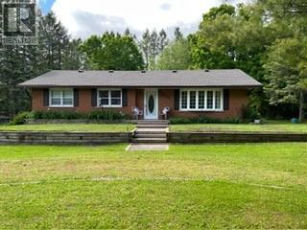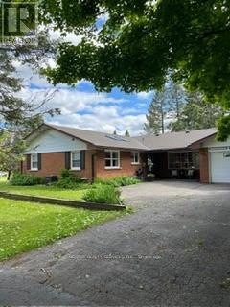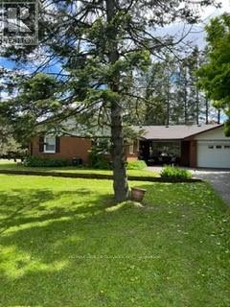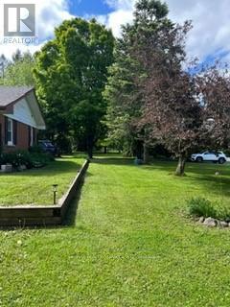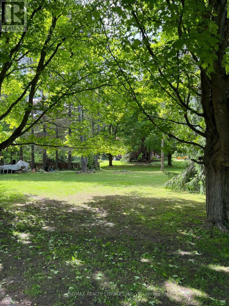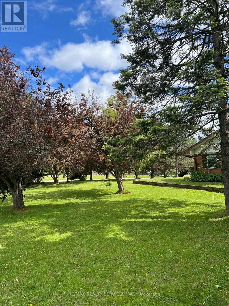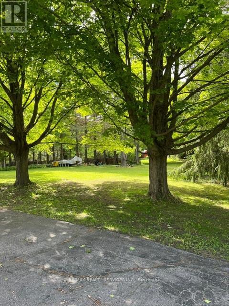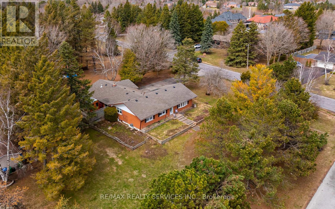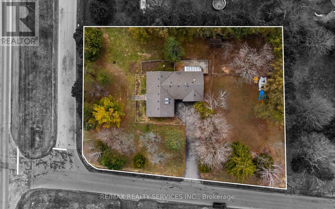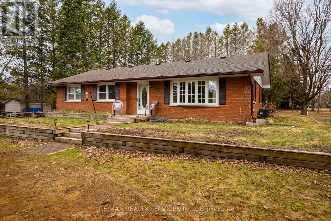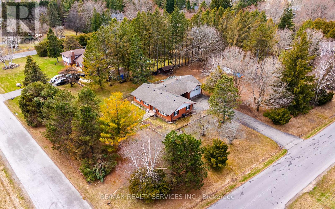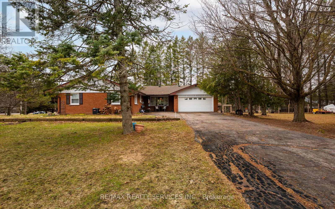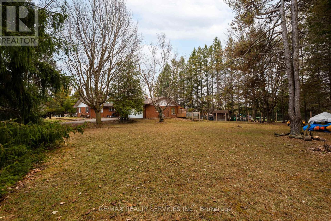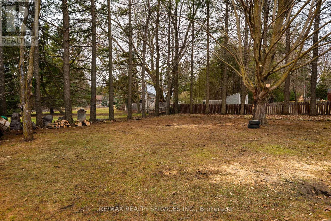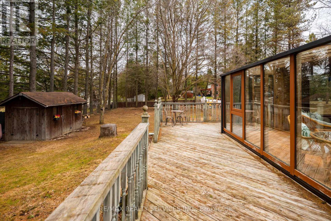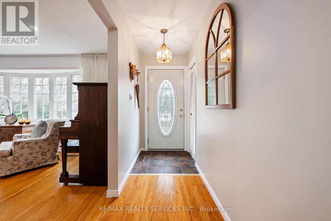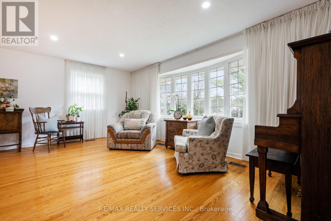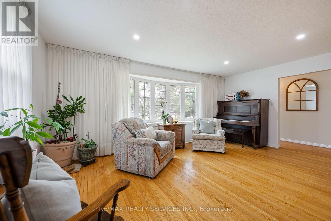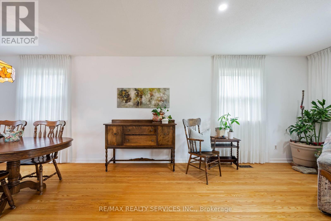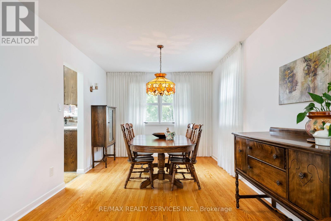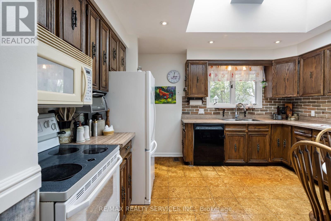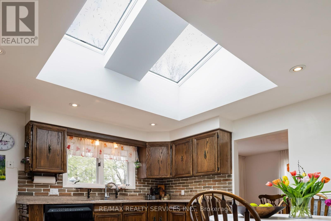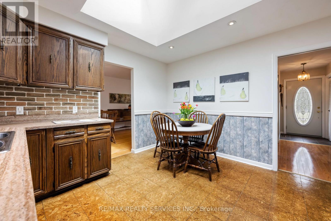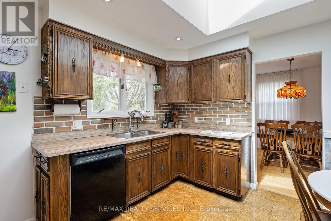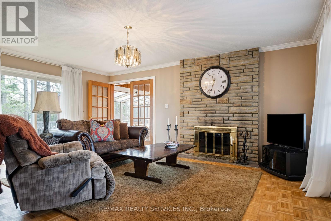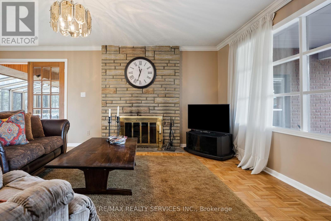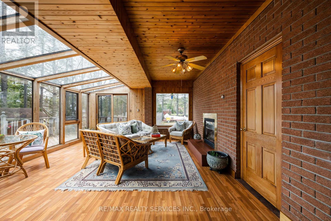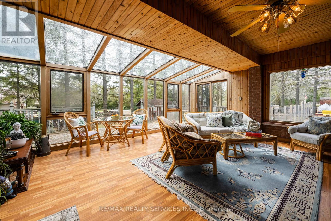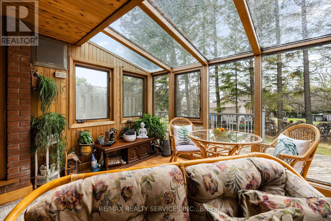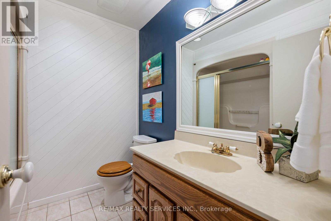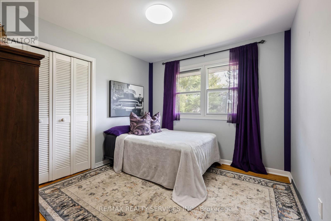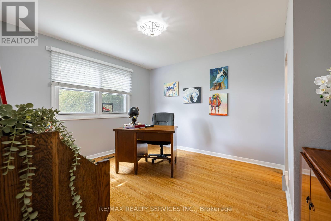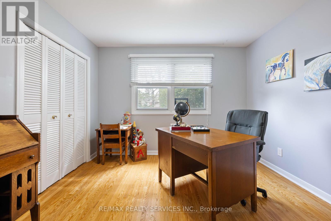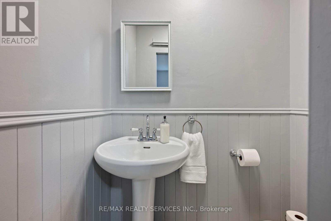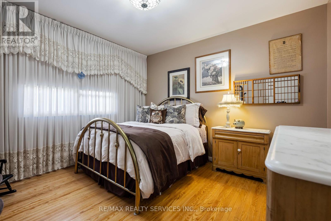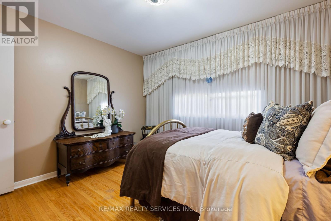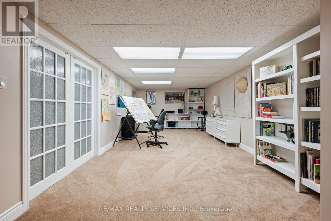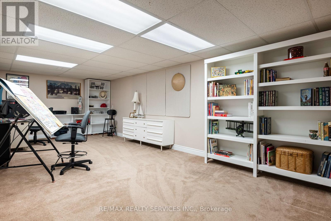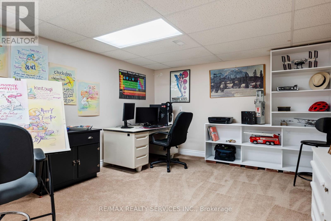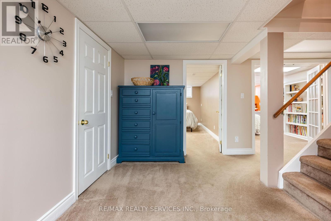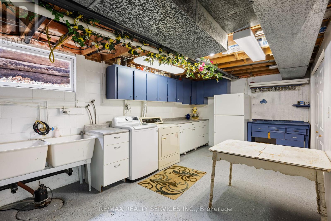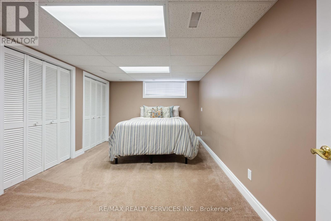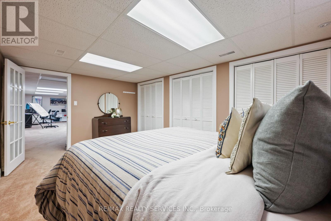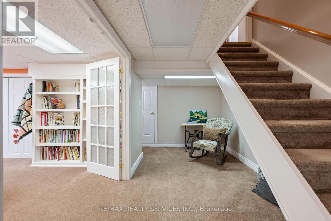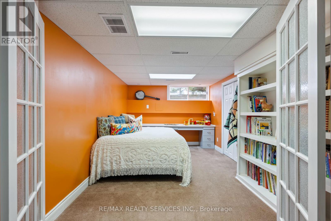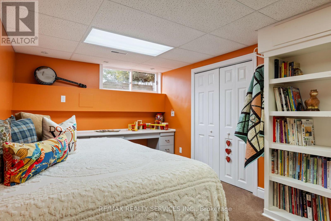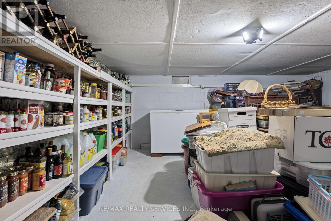5 Bedroom
2 Bathroom
1,500 - 2,000 ft2
Bungalow
Fireplace
Central Air Conditioning
Forced Air
$1,199,990
This home is filled with Love and Warm Memories with lots of family and friends for almost 50 years and we Hope you will make this your Forever Home!!! Welcome to this spacious Bungalow in desired Caledon Village on .84 Acre Corner Lot. You will feel the Warmth in this Home upon entering. An Eat-in Kitchen features a Vaulted Ceiling with 2 skylights and the L-shaped Living and Dining rooms allow plenty of Natural Light. The Additional Family room with Cozy Wood Fireplace and Sliding doors provide W/O to Deck & Yard. The French doors enter into the Sunken Sun Room with Gas fireplace and Entrance from Garage. These additions provide ample room to accommodate a large family. The 3 good sized bedrooms and 1 and 1/2 baths complete this level. The basement is partially finished with 2 additional large bedrooms both with above grade windows and plenty of closet space. The Rec Room has a moveable bookshelf that can divide this space for an office, a room for gamers, or whatever your needs are. The large Laundry combined w/Utility room also features Above Grade Windows and could be considered for perhaps adding a Kitchen. There is also huge Cantina/storage to accommodate absolutely everything you could need. Walk-in Closet in Rec Room was originally sized for additional bathroom. Plenty of parking in 2 areas. The front circular driveway (enter off Hawthorn) - 5 cars, and Side driveway (enter off Chester) - up to 10 cars. Updates include Roof 2018, A/C 2022, Insulation 2022, Electrical Panel 2013 - ESA Certified, Sump Pump 2013, Basement Reno 2013, Furnace 2006, some windows, New Septic tiles 1990. Septic is conveniently at the front on the property on the west side of the circular driveway. Property is defined by the Fence and Trees (can tap your Maples trees for your own Maple syrup). Great Commuter access, Walking trails, Golf , so much more in this friendly family neighborhood. (id:26049)
Property Details
|
MLS® Number
|
W12090756 |
|
Property Type
|
Single Family |
|
Neigbourhood
|
Caledon Village |
|
Community Name
|
Caledon Village |
|
Amenities Near By
|
Park, Place Of Worship |
|
Community Features
|
School Bus |
|
Features
|
Level Lot, Flat Site, Sump Pump |
|
Parking Space Total
|
17 |
|
Structure
|
Shed |
Building
|
Bathroom Total
|
2 |
|
Bedrooms Above Ground
|
3 |
|
Bedrooms Below Ground
|
2 |
|
Bedrooms Total
|
5 |
|
Amenities
|
Fireplace(s) |
|
Appliances
|
Garage Door Opener Remote(s), Central Vacuum, Water Heater - Tankless, Freezer, Refrigerator |
|
Architectural Style
|
Bungalow |
|
Basement Development
|
Partially Finished |
|
Basement Type
|
N/a (partially Finished) |
|
Construction Status
|
Insulation Upgraded |
|
Construction Style Attachment
|
Detached |
|
Cooling Type
|
Central Air Conditioning |
|
Exterior Finish
|
Aluminum Siding, Brick |
|
Fireplace Present
|
Yes |
|
Flooring Type
|
Hardwood, Carpeted |
|
Foundation Type
|
Block |
|
Half Bath Total
|
1 |
|
Heating Fuel
|
Natural Gas |
|
Heating Type
|
Forced Air |
|
Stories Total
|
1 |
|
Size Interior
|
1,500 - 2,000 Ft2 |
|
Type
|
House |
|
Utility Water
|
Municipal Water |
Parking
Land
|
Acreage
|
No |
|
Fence Type
|
Fenced Yard |
|
Land Amenities
|
Park, Place Of Worship |
|
Sewer
|
Septic System |
|
Size Depth
|
174 Ft ,3 In |
|
Size Frontage
|
204 Ft ,10 In |
|
Size Irregular
|
204.9 X 174.3 Ft |
|
Size Total Text
|
204.9 X 174.3 Ft |
Rooms
| Level |
Type |
Length |
Width |
Dimensions |
|
Basement |
Bedroom 5 |
4 m |
2.9 m |
4 m x 2.9 m |
|
Basement |
Laundry Room |
7.13 m |
3.92 m |
7.13 m x 3.92 m |
|
Basement |
Cold Room |
5.63 m |
4.7 m |
5.63 m x 4.7 m |
|
Basement |
Recreational, Games Room |
7.16 m |
3.53 m |
7.16 m x 3.53 m |
|
Basement |
Bedroom 4 |
4.79 m |
3.19 m |
4.79 m x 3.19 m |
|
Ground Level |
Living Room |
5.61 m |
3.93 m |
5.61 m x 3.93 m |
|
Ground Level |
Bathroom |
2.14 m |
2.25 m |
2.14 m x 2.25 m |
|
Ground Level |
Bathroom |
1.05 m |
1.53 m |
1.05 m x 1.53 m |
|
Ground Level |
Dining Room |
3.09 m |
3.8 m |
3.09 m x 3.8 m |
|
Ground Level |
Kitchen |
3.97 m |
3.71 m |
3.97 m x 3.71 m |
|
Ground Level |
Primary Bedroom |
3.96 m |
3.39 m |
3.96 m x 3.39 m |
|
Ground Level |
Bedroom 2 |
3.7 m |
3.28 m |
3.7 m x 3.28 m |
|
Ground Level |
Bedroom 3 |
3.09 m |
3.28 m |
3.09 m x 3.28 m |
|
Ground Level |
Family Room |
5.68 m |
4.61 m |
5.68 m x 4.61 m |
|
Ground Level |
Sunroom |
4.66 m |
6 m |
4.66 m x 6 m |

