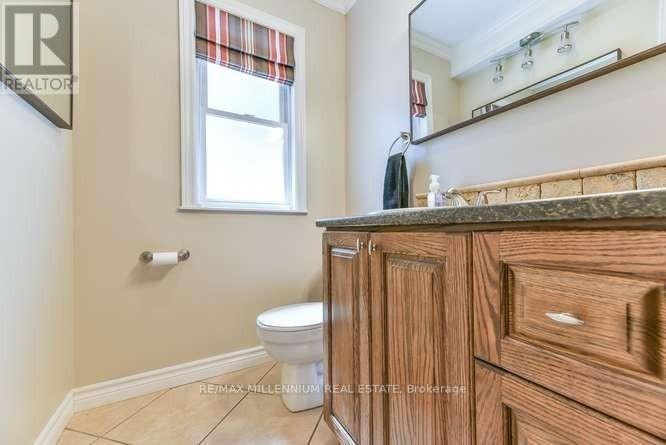3 Bedroom
2 Bathroom
1,100 - 1,500 ft2
Bungalow
Fireplace
Above Ground Pool
Central Air Conditioning
Forced Air
$1,029,900
Client RemarksBeautiful 2+1 Bedroom Bungalow Situated On a Half Acre Lot. Open Concept Layout With Combined Living & Dining. Chef's Delight Kitchen With Stainless Steel Appliances, Upgraded Bathrooms. 2 Spacious Bedrooms With Separate Office Space on Main Floor. Finished Walk-Out Basement With One Bedroom, Kitchen Bar & Full Bathroom. Great For Rental Potential Or Personal use. Detached Garage & Lots of Parking On Driveway. Minutes To Belfountain & Forks Of the Credit Parks. (id:26049)
Property Details
|
MLS® Number
|
W12122539 |
|
Property Type
|
Single Family |
|
Community Name
|
Rural Caledon |
|
Amenities Near By
|
Ski Area |
|
Features
|
Carpet Free |
|
Parking Space Total
|
7 |
|
Pool Type
|
Above Ground Pool |
Building
|
Bathroom Total
|
2 |
|
Bedrooms Above Ground
|
2 |
|
Bedrooms Below Ground
|
1 |
|
Bedrooms Total
|
3 |
|
Age
|
51 To 99 Years |
|
Appliances
|
All, Window Coverings |
|
Architectural Style
|
Bungalow |
|
Basement Development
|
Finished |
|
Basement Type
|
N/a (finished) |
|
Construction Style Attachment
|
Detached |
|
Cooling Type
|
Central Air Conditioning |
|
Exterior Finish
|
Brick |
|
Fireplace Present
|
Yes |
|
Flooring Type
|
Hardwood, Laminate, Ceramic |
|
Foundation Type
|
Concrete |
|
Heating Fuel
|
Oil |
|
Heating Type
|
Forced Air |
|
Stories Total
|
1 |
|
Size Interior
|
1,100 - 1,500 Ft2 |
|
Type
|
House |
Parking
Land
|
Acreage
|
No |
|
Land Amenities
|
Ski Area |
|
Sewer
|
Septic System |
|
Size Depth
|
199 Ft ,1 In |
|
Size Frontage
|
103 Ft |
|
Size Irregular
|
103 X 199.1 Ft |
|
Size Total Text
|
103 X 199.1 Ft|1/2 - 1.99 Acres |
|
Zoning Description
|
Residential |
Rooms
| Level |
Type |
Length |
Width |
Dimensions |
|
Basement |
Kitchen |
3.04 m |
3.04 m |
3.04 m x 3.04 m |
|
Basement |
Laundry Room |
4.26 m |
2.44 m |
4.26 m x 2.44 m |
|
Lower Level |
Bedroom |
5.18 m |
3.4 m |
5.18 m x 3.4 m |
|
Lower Level |
Family Room |
7.62 m |
3.35 m |
7.62 m x 3.35 m |
|
Main Level |
Kitchen |
4.78 m |
2.4 m |
4.78 m x 2.4 m |
|
Main Level |
Living Room |
8.5 m |
4.3 m |
8.5 m x 4.3 m |
|
Main Level |
Primary Bedroom |
4.3 m |
3.7 m |
4.3 m x 3.7 m |
|
Main Level |
Bedroom |
3.7 m |
3.39 m |
3.7 m x 3.39 m |
Utilities
|
Cable
|
Available |
|
Electricity
|
Available |



















