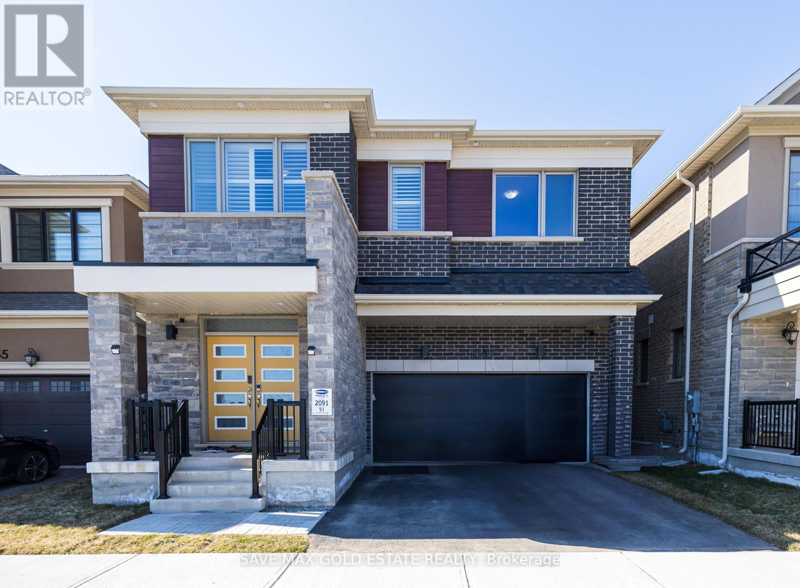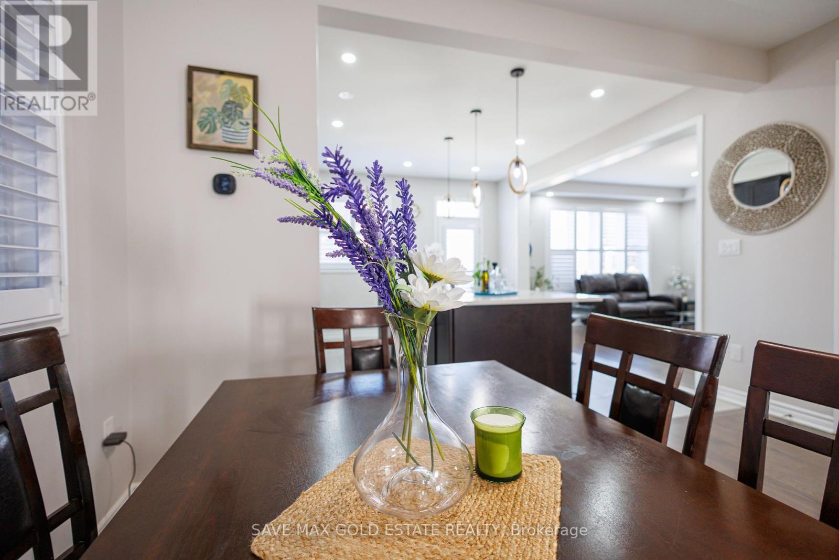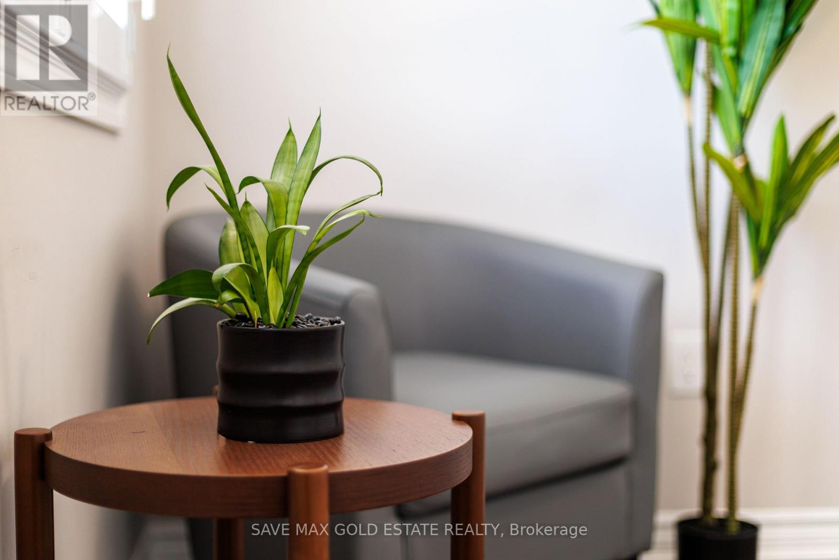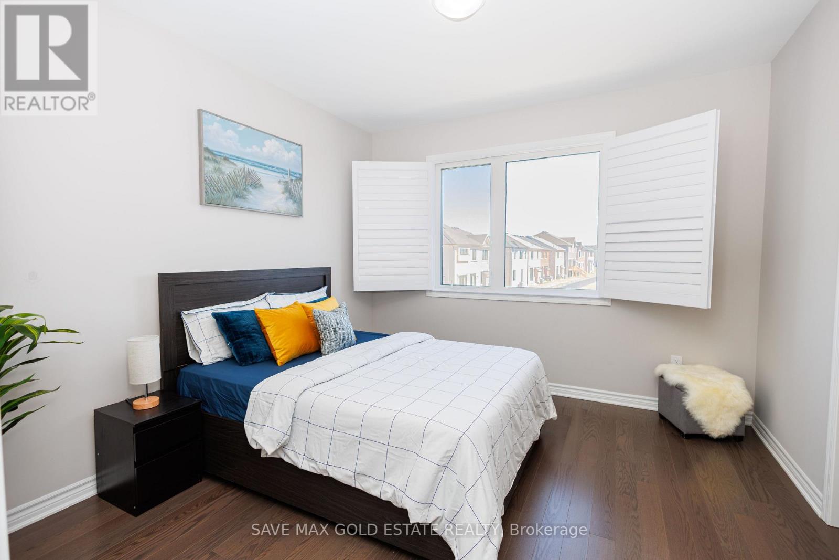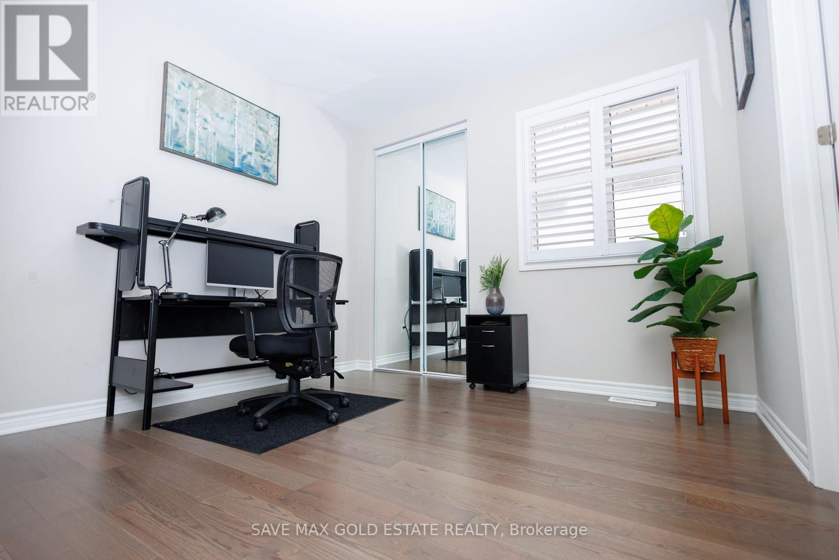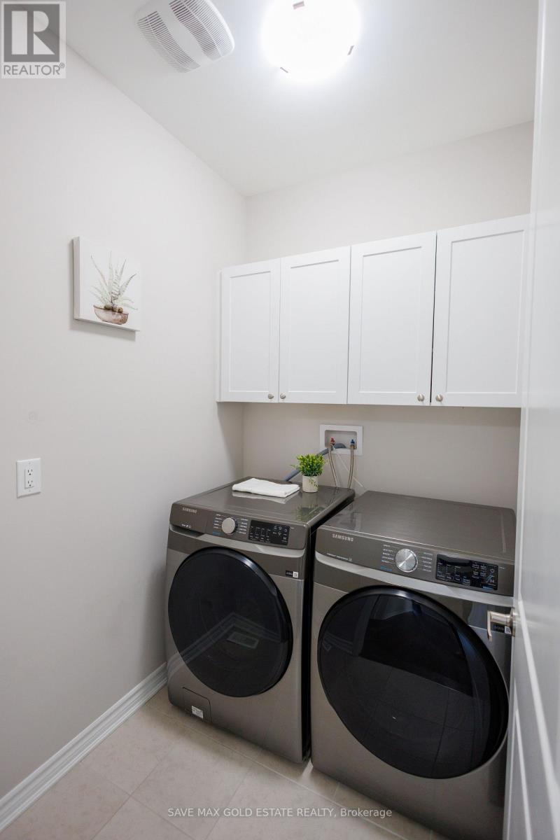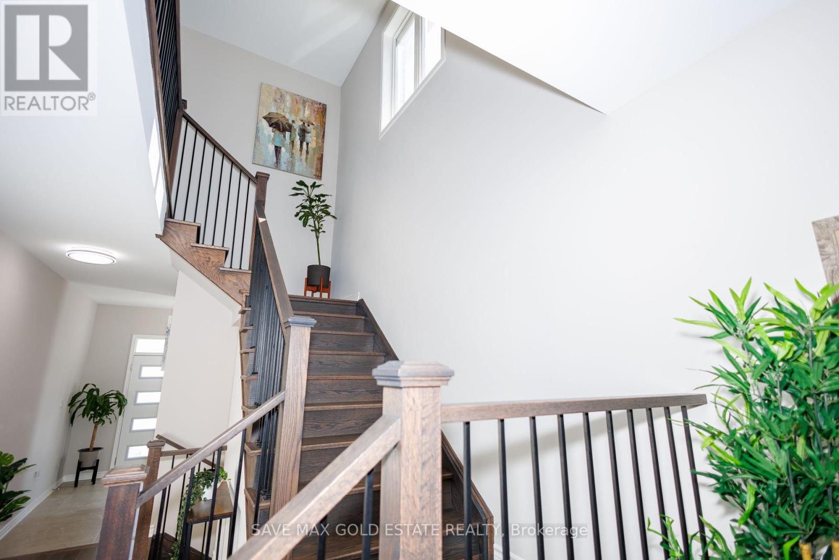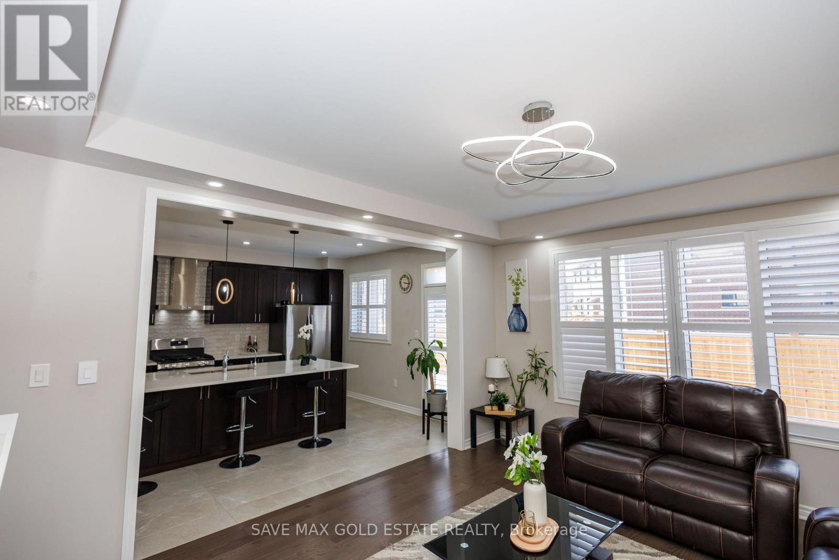5 Bedroom
4 Bathroom
2,500 - 3,000 ft2
Fireplace
Central Air Conditioning
Forced Air
$1,465,000
Discover this stunning, newly built detached home nestled on a peaceful street in Milton. Boasting 5 spacious bedrooms and 4 luxurious bathrooms, this property offers ample space for a growing family. Enjoy the convenience of 4 parking spaces. The property boasts a separate side door entry to Basement, providing an excellent opportunity for potential rental income or a private in-law suite. Inside, prepare to be impressed by a chef's kitchen, perfect for culinary enthusiasts, and a "bath oasis" designed for ultimate relaxation. Premium hardwood flooring flows throughout the home. This exceptional property also features more than $80,000 in upgrades, adding significant value and style. Commuting is a breeze with easy access to major highways and transit options. Don't miss this opportunity to own a truly upgraded home! (id:26049)
Property Details
|
MLS® Number
|
W12185065 |
|
Property Type
|
Single Family |
|
Community Name
|
1025 - BW Bowes |
|
Features
|
Lighting |
|
Parking Space Total
|
4 |
Building
|
Bathroom Total
|
4 |
|
Bedrooms Above Ground
|
5 |
|
Bedrooms Total
|
5 |
|
Age
|
0 To 5 Years |
|
Amenities
|
Fireplace(s) |
|
Appliances
|
Garage Door Opener Remote(s), Dishwasher, Dryer, Garage Door Opener, Stove, Washer, Refrigerator |
|
Basement Development
|
Unfinished |
|
Basement Type
|
N/a (unfinished) |
|
Construction Style Attachment
|
Detached |
|
Cooling Type
|
Central Air Conditioning |
|
Exterior Finish
|
Brick |
|
Fireplace Present
|
Yes |
|
Fireplace Total
|
1 |
|
Flooring Type
|
Hardwood |
|
Foundation Type
|
Concrete |
|
Half Bath Total
|
1 |
|
Heating Fuel
|
Natural Gas |
|
Heating Type
|
Forced Air |
|
Stories Total
|
2 |
|
Size Interior
|
2,500 - 3,000 Ft2 |
|
Type
|
House |
|
Utility Water
|
Municipal Water |
Parking
Land
|
Acreage
|
No |
|
Sewer
|
Sanitary Sewer |
|
Size Depth
|
88 Ft ,7 In |
|
Size Frontage
|
36 Ft ,1 In |
|
Size Irregular
|
36.1 X 88.6 Ft |
|
Size Total Text
|
36.1 X 88.6 Ft |
|
Zoning Description
|
Residential |
Rooms
| Level |
Type |
Length |
Width |
Dimensions |
|
Second Level |
Primary Bedroom |
4.48 m |
3.96 m |
4.48 m x 3.96 m |
|
Second Level |
Bedroom 2 |
3.35 m |
3.23 m |
3.35 m x 3.23 m |
|
Second Level |
Bedroom 3 |
3.66 m |
3.44 m |
3.66 m x 3.44 m |
|
Second Level |
Bedroom 4 |
3.23 m |
3.23 m |
3.23 m x 3.23 m |
|
Second Level |
Bedroom 5 |
3.78 m |
3.33 m |
3.78 m x 3.33 m |
|
Main Level |
Kitchen |
4.15 m |
4 m |
4.15 m x 4 m |
|
Main Level |
Great Room |
4.2 m |
4.76 m |
4.2 m x 4.76 m |
|
Main Level |
Dining Room |
4 m |
3.72 m |
4 m x 3.72 m |

