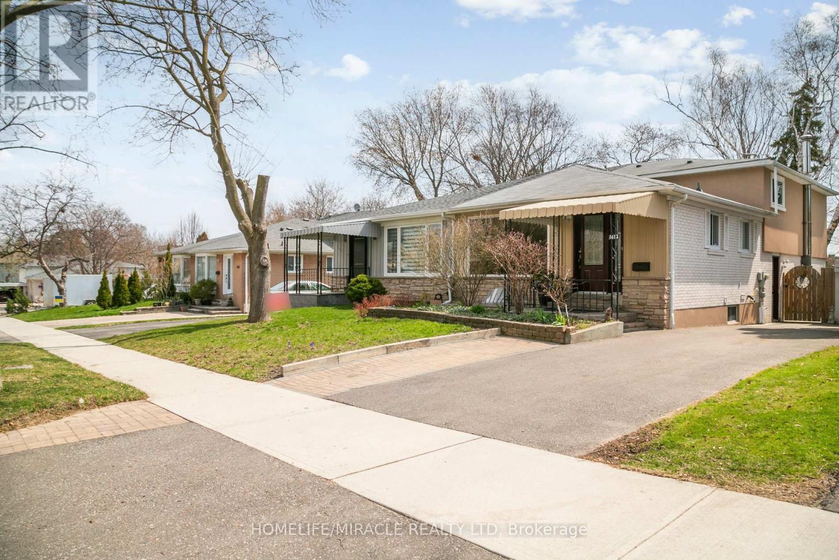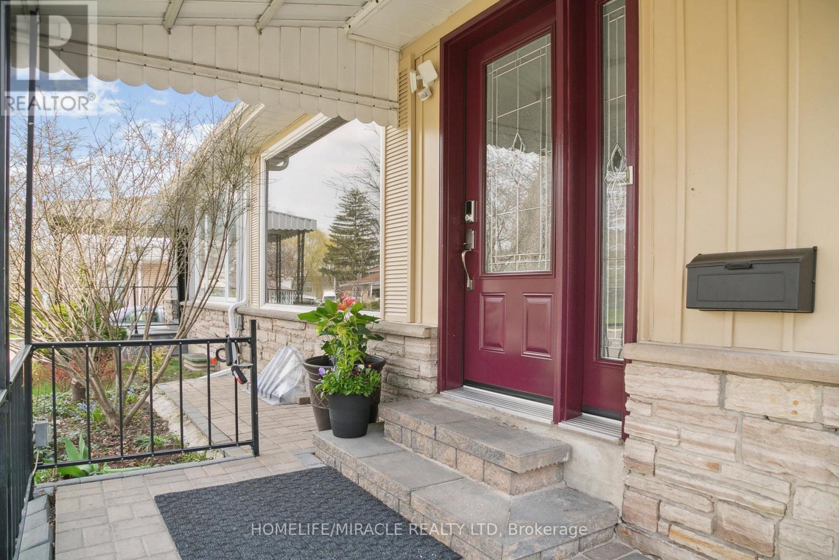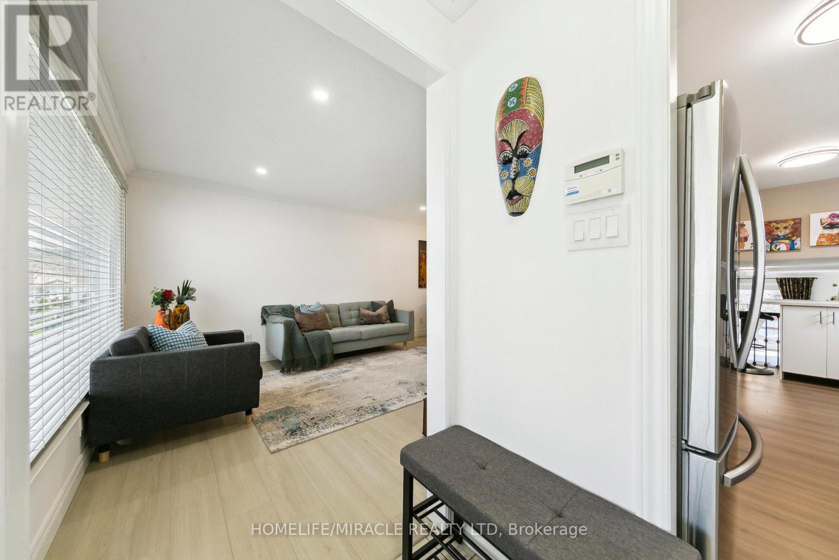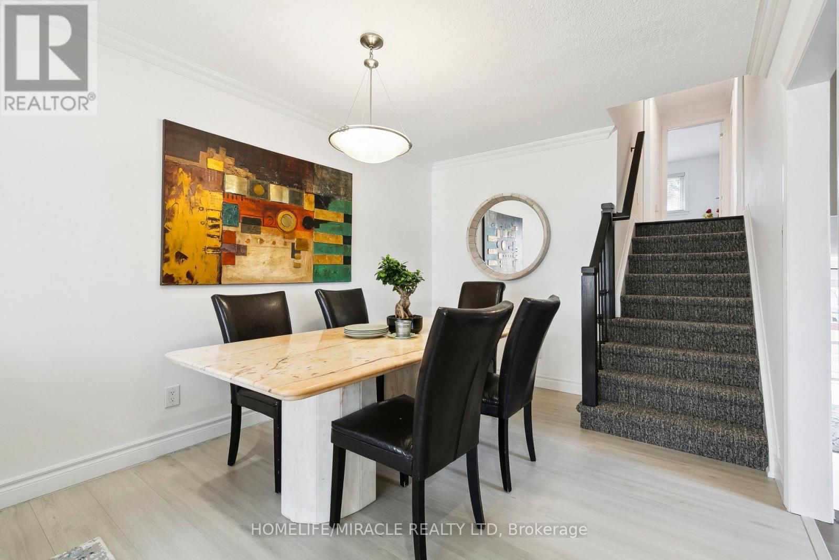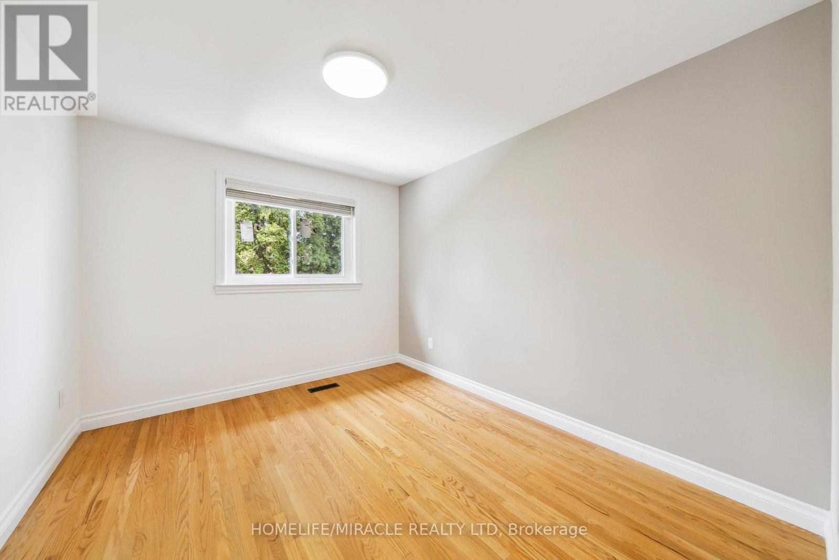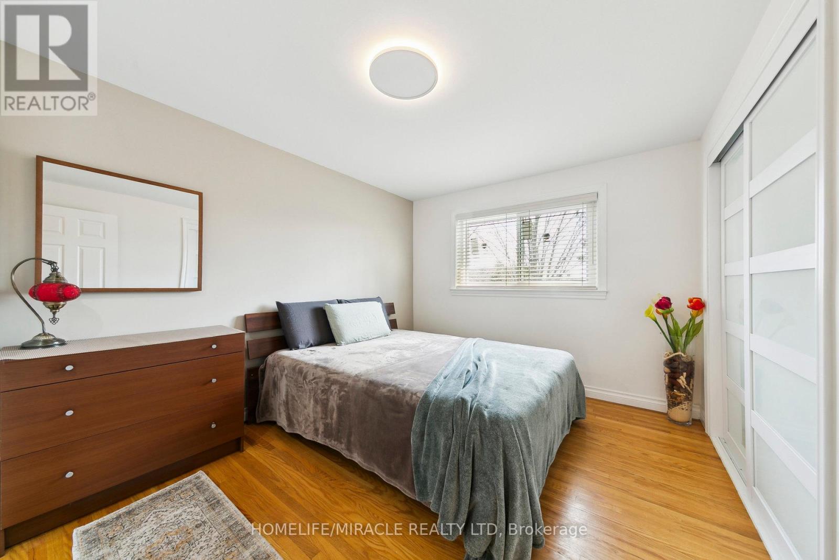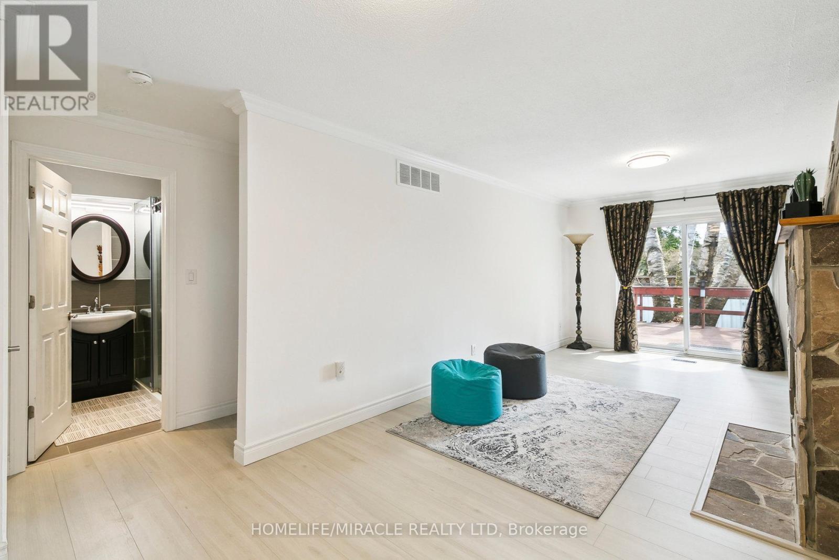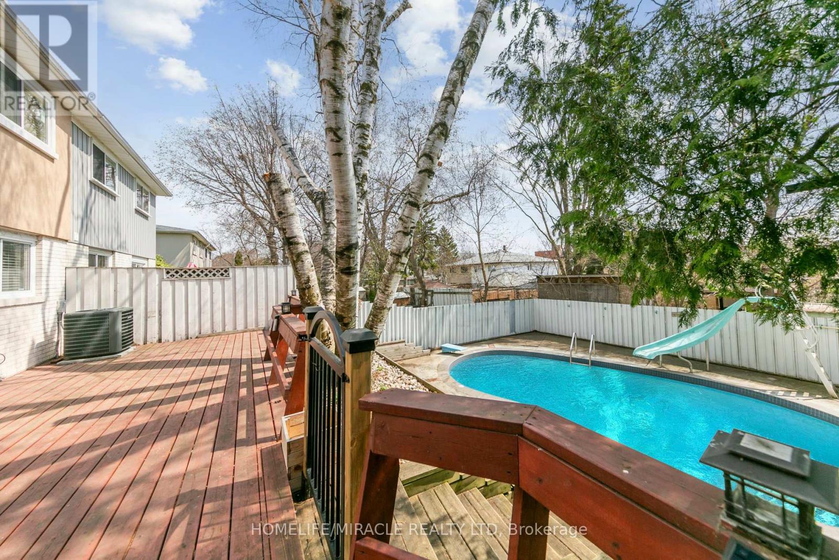5 Bedroom
4 Bathroom
1,500 - 2,000 ft2
Fireplace
Inground Pool
Central Air Conditioning
Forced Air
$1,199,999
Exceptional Family Home in Prime Applewood! Semi detached with well maintained swimming pool!! Nestled on a quiet, tree-lined street in the sought-after Applewood neighbourhood, this spacious and sun-filled 4+1 bedroom, 4 full bathroom 4 level backsplit is the perfect place to call home. Boasting over 2100 sq ft of living space, this residence offers exceptional value and a fantastic layout for growing families. over 80K in upgrades. ***Key Features: Spacious Layout: Enjoy large principal rooms with most aread newer floors.* Sun-Filled Living Areas: Wall-to-wall windows in the open-concept living and dining room flood the space with natural light.*Gourmet Kitchen: The modern kitchen features stainless steel appliances, a ceramic backsplash, and a convenient breakfast island overlooking the family room.* Cozy Family Room: A huge, separate family room with a stone fireplace and double glass doors leads to the backyard with Large deck overlooking picturesque white birch and beautiful kidney shape swimming pool.* Outdoor Oasis: Step out to a private, fully fenced backyard with a large deck and interlock walkway perfect for entertaining and relaxation.Versatile 4th Bedroom on Ground floor: The ground-level 4th bedroom offers flexibility as a guest suite with easy access to Full washroom.* Four Full Bathrooms: No more morning rush with three well-appointed full bathrooms.Finished Basement: The basement apartment with a separate side entrance provides potential for extra income or multi-generational living.* Convenient Location: Situated near the Etobicoke border, enjoy easy access to schools, shops, parks, and public transit.* Extras Included: Two fridges, two stoves, over the range microwave, two built-in dishwashers, washer & dryer, and a storage shed. Furniture is negotiable.Don't miss this incredible opportunity to own a beautiful home in a fantastic Mississauga location! (id:26049)
Property Details
|
MLS® Number
|
W12105747 |
|
Property Type
|
Single Family |
|
Neigbourhood
|
Burnhamthorpe |
|
Community Name
|
Applewood |
|
Amenities Near By
|
Park, Public Transit, Schools |
|
Community Features
|
Community Centre |
|
Equipment Type
|
None |
|
Features
|
In-law Suite |
|
Parking Space Total
|
4 |
|
Pool Type
|
Inground Pool |
|
Rental Equipment Type
|
None |
|
Structure
|
Deck, Porch, Shed |
Building
|
Bathroom Total
|
4 |
|
Bedrooms Above Ground
|
4 |
|
Bedrooms Below Ground
|
1 |
|
Bedrooms Total
|
5 |
|
Age
|
51 To 99 Years |
|
Amenities
|
Fireplace(s) |
|
Appliances
|
Water Heater, Water Meter, Blinds, Dishwasher, Microwave, Two Stoves, Two Refrigerators |
|
Basement Development
|
Finished |
|
Basement Type
|
Crawl Space (finished) |
|
Construction Style Attachment
|
Semi-detached |
|
Construction Style Split Level
|
Backsplit |
|
Cooling Type
|
Central Air Conditioning |
|
Exterior Finish
|
Brick, Stucco |
|
Fire Protection
|
Smoke Detectors |
|
Fireplace Present
|
Yes |
|
Fireplace Total
|
1 |
|
Flooring Type
|
Hardwood |
|
Foundation Type
|
Poured Concrete |
|
Heating Fuel
|
Natural Gas |
|
Heating Type
|
Forced Air |
|
Size Interior
|
1,500 - 2,000 Ft2 |
|
Type
|
House |
|
Utility Water
|
Municipal Water |
Parking
Land
|
Access Type
|
Public Road, Year-round Access |
|
Acreage
|
No |
|
Fence Type
|
Fenced Yard |
|
Land Amenities
|
Park, Public Transit, Schools |
|
Sewer
|
Sanitary Sewer |
|
Size Depth
|
120 Ft |
|
Size Frontage
|
33 Ft |
|
Size Irregular
|
33 X 120 Ft |
|
Size Total Text
|
33 X 120 Ft|under 1/2 Acre |
|
Soil Type
|
Clay |
|
Zoning Description
|
R4 |
Rooms
| Level |
Type |
Length |
Width |
Dimensions |
|
Lower Level |
Laundry Room |
2.2 m |
2 m |
2.2 m x 2 m |
|
Lower Level |
Living Room |
4.2 m |
3 m |
4.2 m x 3 m |
|
Lower Level |
Bathroom |
1.93 m |
1.47 m |
1.93 m x 1.47 m |
|
Lower Level |
Kitchen |
4.2 m |
3 m |
4.2 m x 3 m |
|
Lower Level |
Bedroom |
3 m |
3 m |
3 m x 3 m |
|
Main Level |
Kitchen |
5.1 m |
3.2 m |
5.1 m x 3.2 m |
|
Main Level |
Living Room |
4 m |
3.7 m |
4 m x 3.7 m |
|
Main Level |
Dining Room |
3.1 m |
3 m |
3.1 m x 3 m |
|
Upper Level |
Bathroom |
2.43 m |
1.83 m |
2.43 m x 1.83 m |
|
Upper Level |
Bathroom |
1.83 m |
1.35 m |
1.83 m x 1.35 m |
|
Upper Level |
Bedroom 2 |
4.4 m |
2.6 m |
4.4 m x 2.6 m |
|
Upper Level |
Bedroom |
3.3 m |
2.92 m |
3.3 m x 2.92 m |
|
Upper Level |
Bedroom 3 |
3.3 m |
2.8 m |
3.3 m x 2.8 m |
|
Ground Level |
Bathroom |
2.5 m |
1.65 m |
2.5 m x 1.65 m |
|
Ground Level |
Family Room |
8 m |
3.3 m |
8 m x 3.3 m |
|
Ground Level |
Bedroom |
4.6 m |
2.8 m |
4.6 m x 2.8 m |
Utilities
|
Cable
|
Installed |
|
Sewer
|
Installed |

