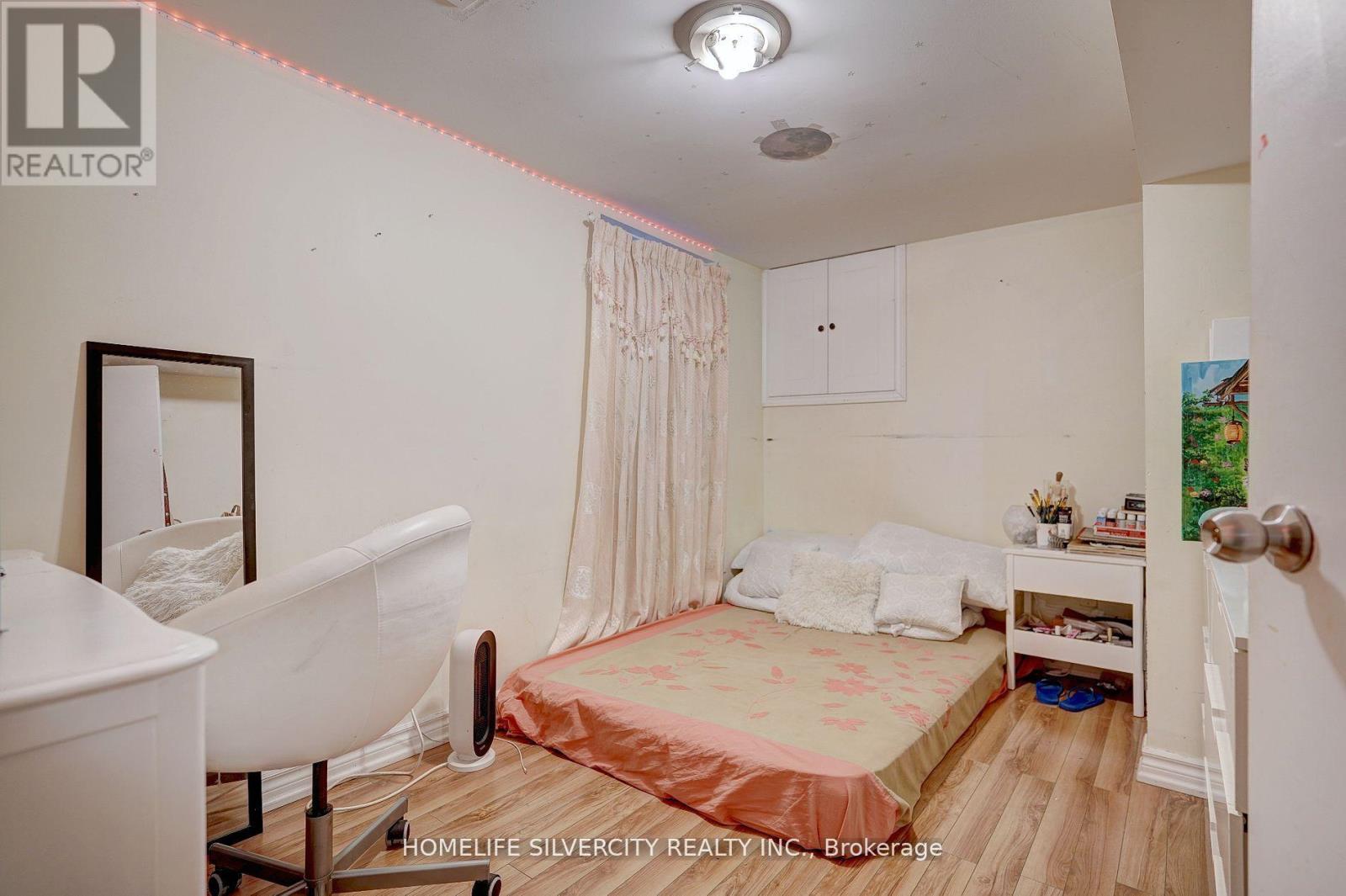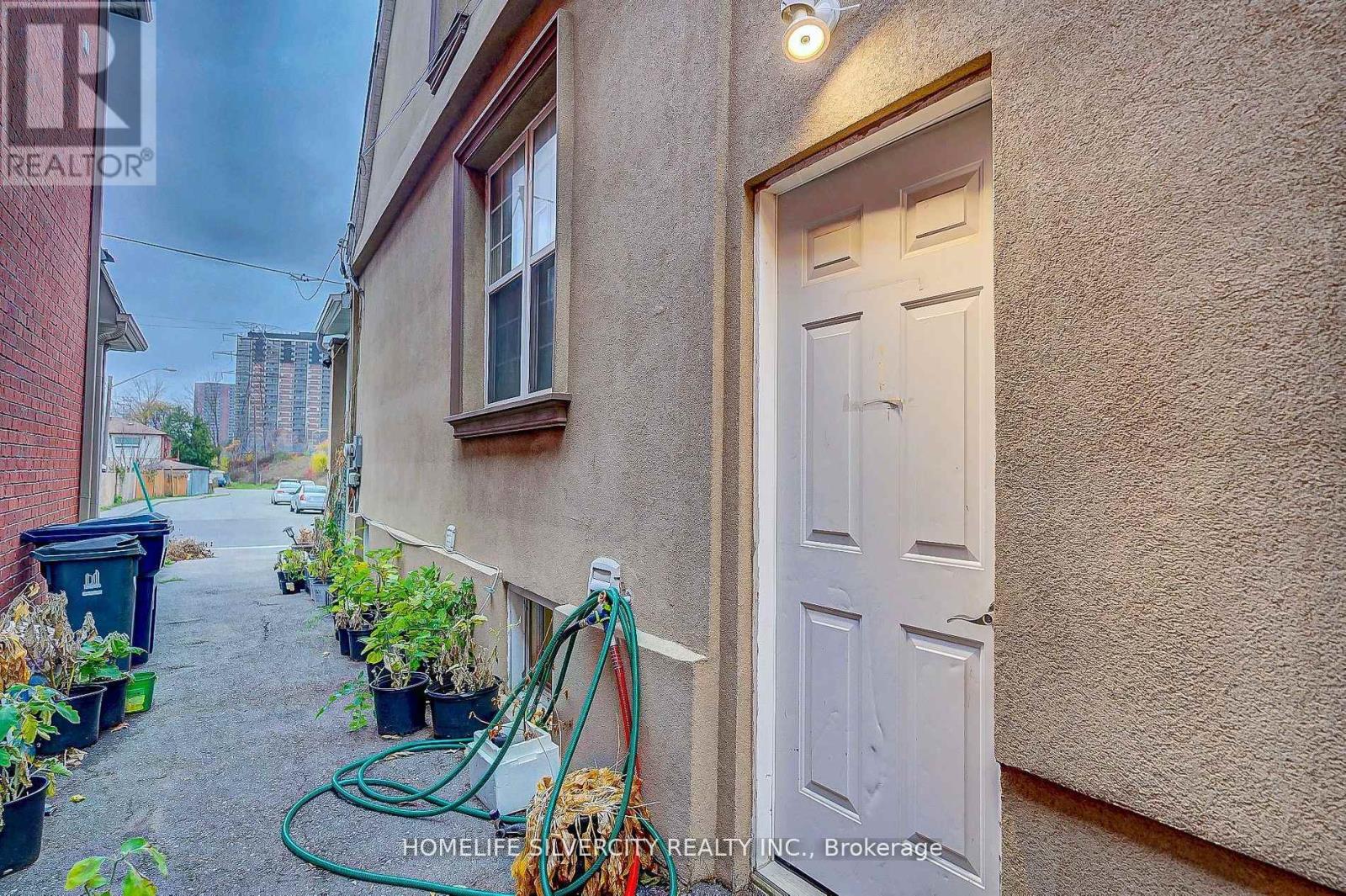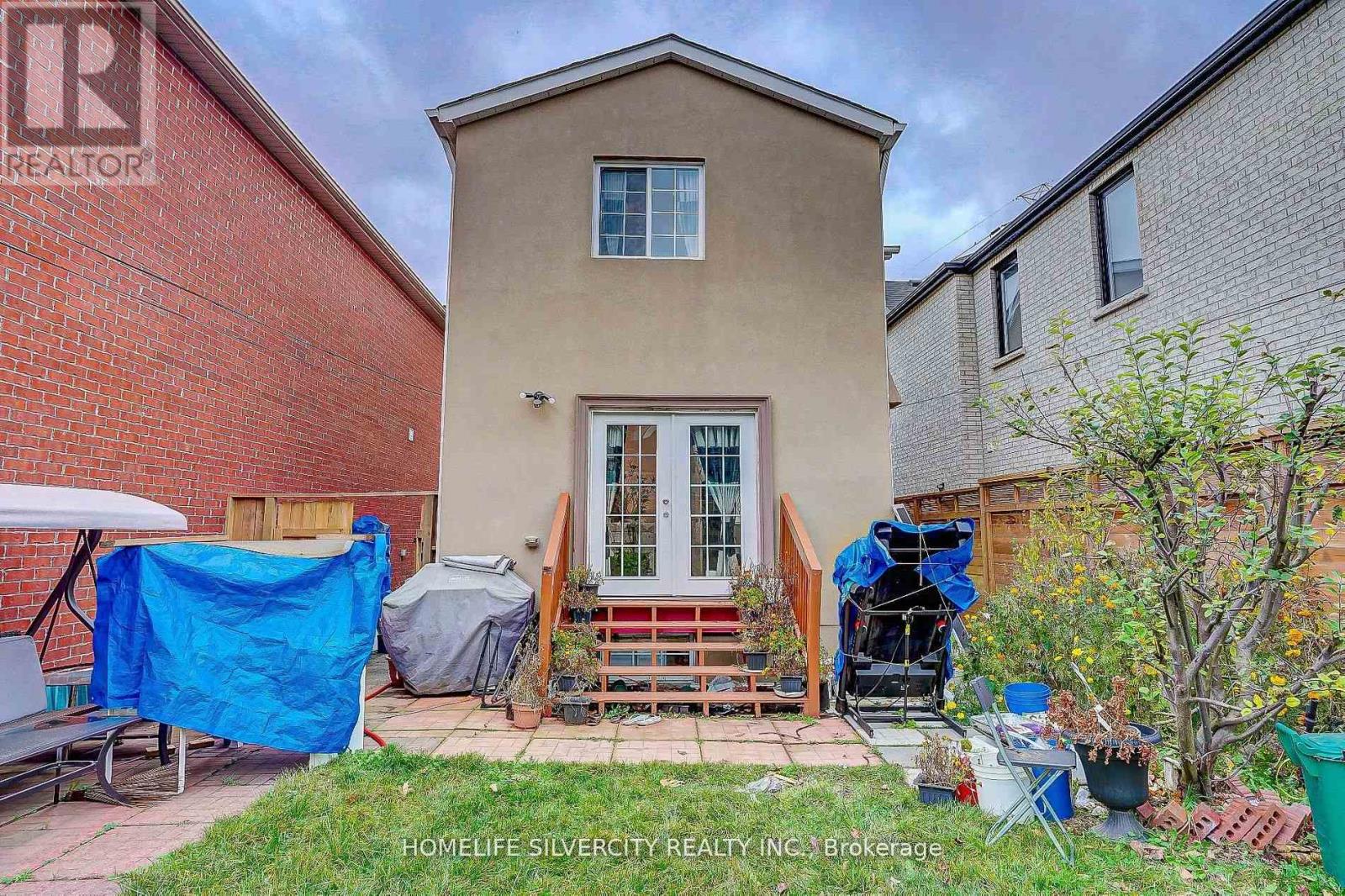5 Bedroom
4 Bathroom
1,500 - 2,000 ft2
Central Air Conditioning
Forced Air
$1,049,000
Fantastic Opportunity To Own A 2 Story Home In The Desirable Community of Oakridge! The main floor boasts hardwood floors throughout, pot lights and a family room beside living room at main floor, The finished basement, with a separate entrance, offers a beautiful 2 Bedroom apartment including living with kitchen and bath providing substantial extra income to help with your mortgage. Potential renting opportunity for the basement $2000 plus per month. The property also includes a large private backyard. This Beautiful property is a must-see! The house was rebuilt in 2013 and all house fixtures installed in 2013. This cozy and well- maintained home offers a convenient lifestyle in a vibrant, welcoming neighbourhood. Located within walking distance to mosques, temples, grocery stores, and a reputable primary/middle school, its ideal for families seeking accessibility and community. Victoria Park subway station is also within walking distance, making commuting easy. Set within a thriving Bangladeshi community, it provides a healthy and supportive environment. The backyard is clean and spacious, featuring a shed, gardening opportunities, and fruit-bearing trees for added enjoyment. (id:26049)
Property Details
|
MLS® Number
|
E12160265 |
|
Property Type
|
Single Family |
|
Neigbourhood
|
Scarborough |
|
Community Name
|
Oakridge |
|
Features
|
Carpet Free |
|
Parking Space Total
|
2 |
|
Structure
|
Porch |
Building
|
Bathroom Total
|
4 |
|
Bedrooms Above Ground
|
3 |
|
Bedrooms Below Ground
|
2 |
|
Bedrooms Total
|
5 |
|
Age
|
6 To 15 Years |
|
Appliances
|
Dishwasher, Microwave, Stove, Washer, Refrigerator |
|
Basement Development
|
Finished |
|
Basement Features
|
Apartment In Basement |
|
Basement Type
|
N/a (finished) |
|
Construction Style Attachment
|
Detached |
|
Cooling Type
|
Central Air Conditioning |
|
Exterior Finish
|
Stucco |
|
Flooring Type
|
Hardwood, Ceramic, Laminate |
|
Foundation Type
|
Brick |
|
Heating Fuel
|
Electric |
|
Heating Type
|
Forced Air |
|
Stories Total
|
2 |
|
Size Interior
|
1,500 - 2,000 Ft2 |
|
Type
|
House |
|
Utility Water
|
Municipal Water, Unknown |
Parking
Land
|
Acreage
|
No |
|
Sewer
|
Sanitary Sewer |
|
Size Depth
|
135 Ft ,7 In |
|
Size Frontage
|
30 Ft |
|
Size Irregular
|
30 X 135.6 Ft |
|
Size Total Text
|
30 X 135.6 Ft|under 1/2 Acre |
Rooms
| Level |
Type |
Length |
Width |
Dimensions |
|
Second Level |
Primary Bedroom |
6.34 m |
4.3 m |
6.34 m x 4.3 m |
|
Second Level |
Bedroom 2 |
3.8 m |
2.78 m |
3.8 m x 2.78 m |
|
Second Level |
Bedroom 3 |
3.17 m |
2.15 m |
3.17 m x 2.15 m |
|
Basement |
Laundry Room |
2.58 m |
1.1 m |
2.58 m x 1.1 m |
|
Basement |
Living Room |
4.2 m |
2.86 m |
4.2 m x 2.86 m |
|
Basement |
Bedroom 4 |
3.25 m |
3.4 m |
3.25 m x 3.4 m |
|
Basement |
Bedroom 5 |
3.4 m |
3.4 m |
3.4 m x 3.4 m |
|
Main Level |
Living Room |
3.52 m |
3.49 m |
3.52 m x 3.49 m |
|
Main Level |
Dining Room |
4.17 m |
3.49 m |
4.17 m x 3.49 m |
|
Main Level |
Family Room |
4.2 m |
2.86 m |
4.2 m x 2.86 m |
|
Main Level |
Kitchen |
3.8 m |
2.85 m |
3.8 m x 2.85 m |
Utilities
|
Cable
|
Available |
|
Electricity
|
Available |
|
Sewer
|
Available |






























