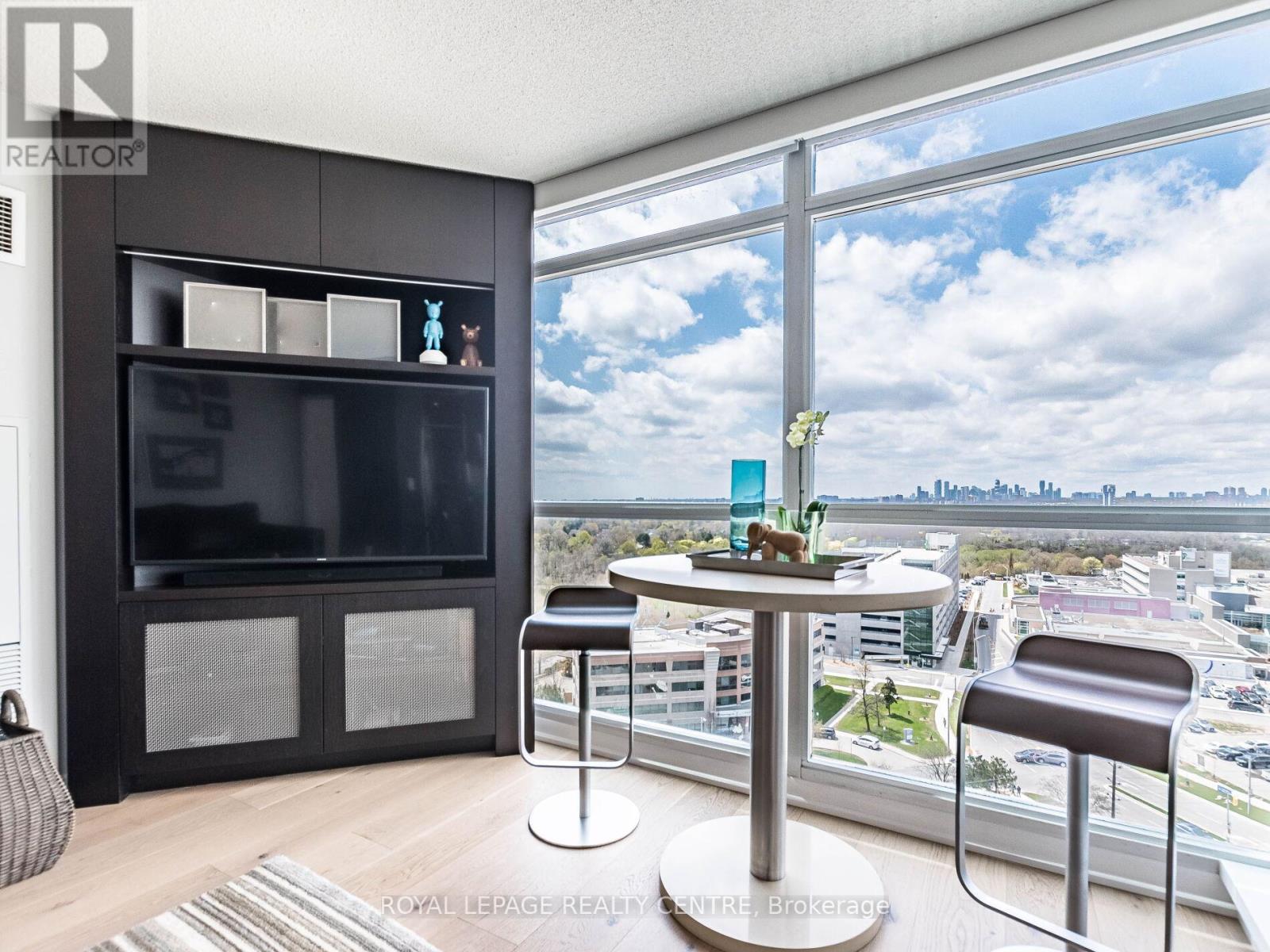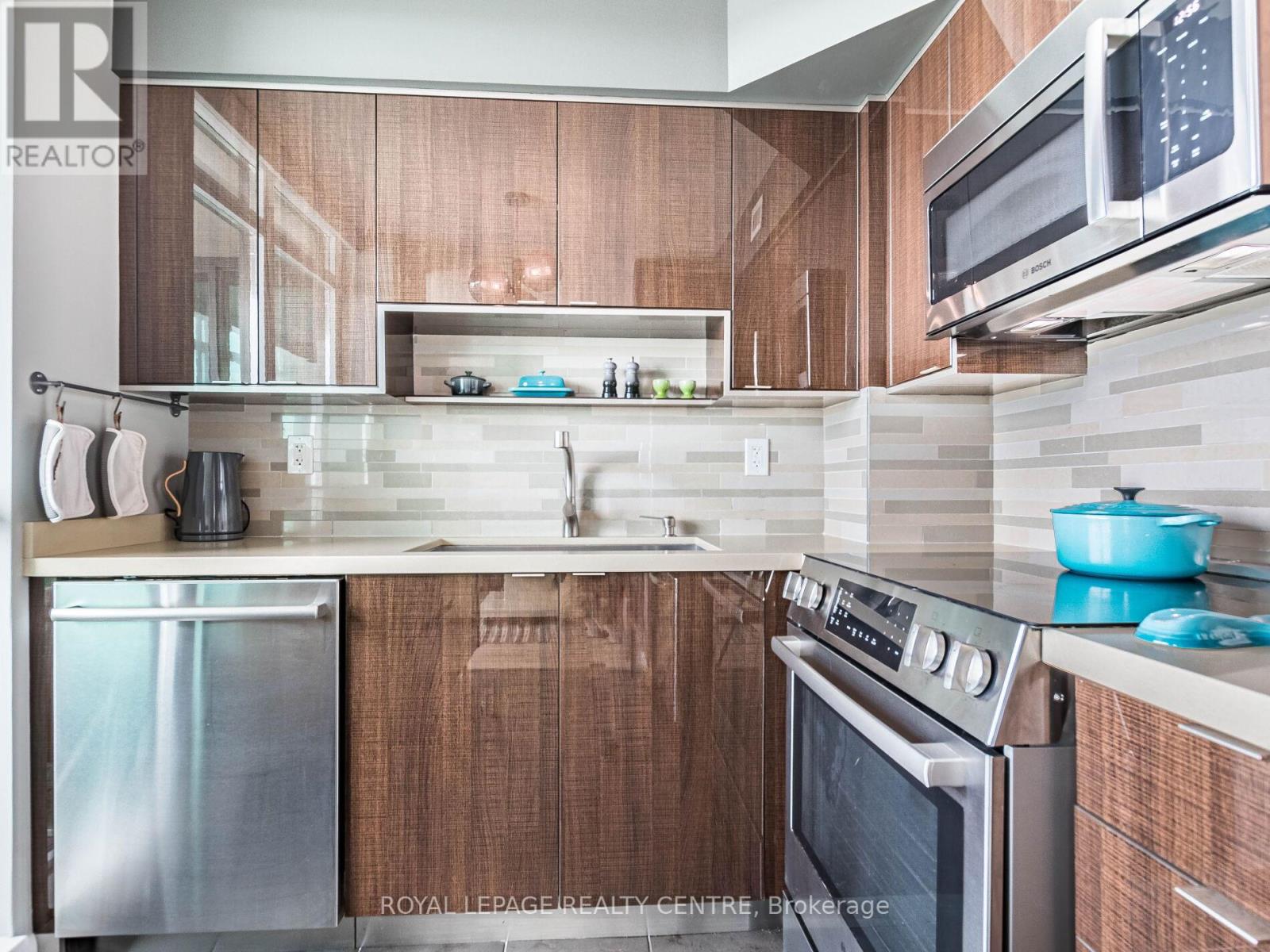1607 - 235 Sherway Gardens Road Toronto, Ontario M9C 0A2
$725,000Maintenance, Heat, Common Area Maintenance, Insurance, Water
$791.80 Monthly
Maintenance, Heat, Common Area Maintenance, Insurance, Water
$791.80 MonthlyBeautifully Renovated Corner Unit With An Excellent Layout And Unobstructed Views Of Lake Ontario. This Bright, Spacious Home Features 9-Foot Ceilings, Large Windows, A High-End Kitchen, And Two Modern Bathrooms With Glass Shower Doors. Thousands Spent On Top-To-Bottom Upgrades. Enjoy A 869 Sq. Ft. Plus 67 Sq. Ft. Southwest-Facing Balcony With Breathtaking Lake Views. Unbeatable Location; Walking Distance To Sherway Gardens Mall, Hospital, Restaurants, Schools, And TTC. Quick Access To The QEW, Hwy 427, And GO Transit For An Easy Commute To Downtown Toronto. The Building Features 5-Star Recreation Facilities Including An Indoor Pool, Hot Tub, Sauna, Gym, Yoga Studio, Billiards, Theatre Room, Entertainers Room, Visitors Parking, And 24-Hour Concierge. (id:26049)
Property Details
| MLS® Number | W12190702 |
| Property Type | Single Family |
| Neigbourhood | Etobicoke City Centre |
| Community Name | Islington-City Centre West |
| Community Features | Pet Restrictions |
| Features | Balcony, Carpet Free, In Suite Laundry |
| Parking Space Total | 1 |
| Pool Type | Indoor Pool |
Building
| Bathroom Total | 2 |
| Bedrooms Above Ground | 2 |
| Bedrooms Total | 2 |
| Amenities | Security/concierge, Exercise Centre, Party Room, Visitor Parking, Storage - Locker |
| Appliances | Dishwasher, Dryer, Stove, Washer, Window Coverings, Refrigerator |
| Cooling Type | Central Air Conditioning |
| Exterior Finish | Concrete |
| Flooring Type | Hardwood |
| Heating Fuel | Natural Gas |
| Heating Type | Forced Air |
| Size Interior | 800 - 899 Ft2 |
| Type | Apartment |
Parking
| Underground | |
| Garage |
Land
| Acreage | No |
Rooms
| Level | Type | Length | Width | Dimensions |
|---|---|---|---|---|
| Flat | Living Room | 3.56 m | 3.51 m | 3.56 m x 3.51 m |
| Flat | Dining Room | 1.66 m | 3.51 m | 1.66 m x 3.51 m |
| Flat | Kitchen | 2.39 m | 2.9 m | 2.39 m x 2.9 m |
| Flat | Primary Bedroom | 3.57 m | 5.27 m | 3.57 m x 5.27 m |
| Flat | Bedroom 2 | 3.35 m | 2.91 m | 3.35 m x 2.91 m |





































