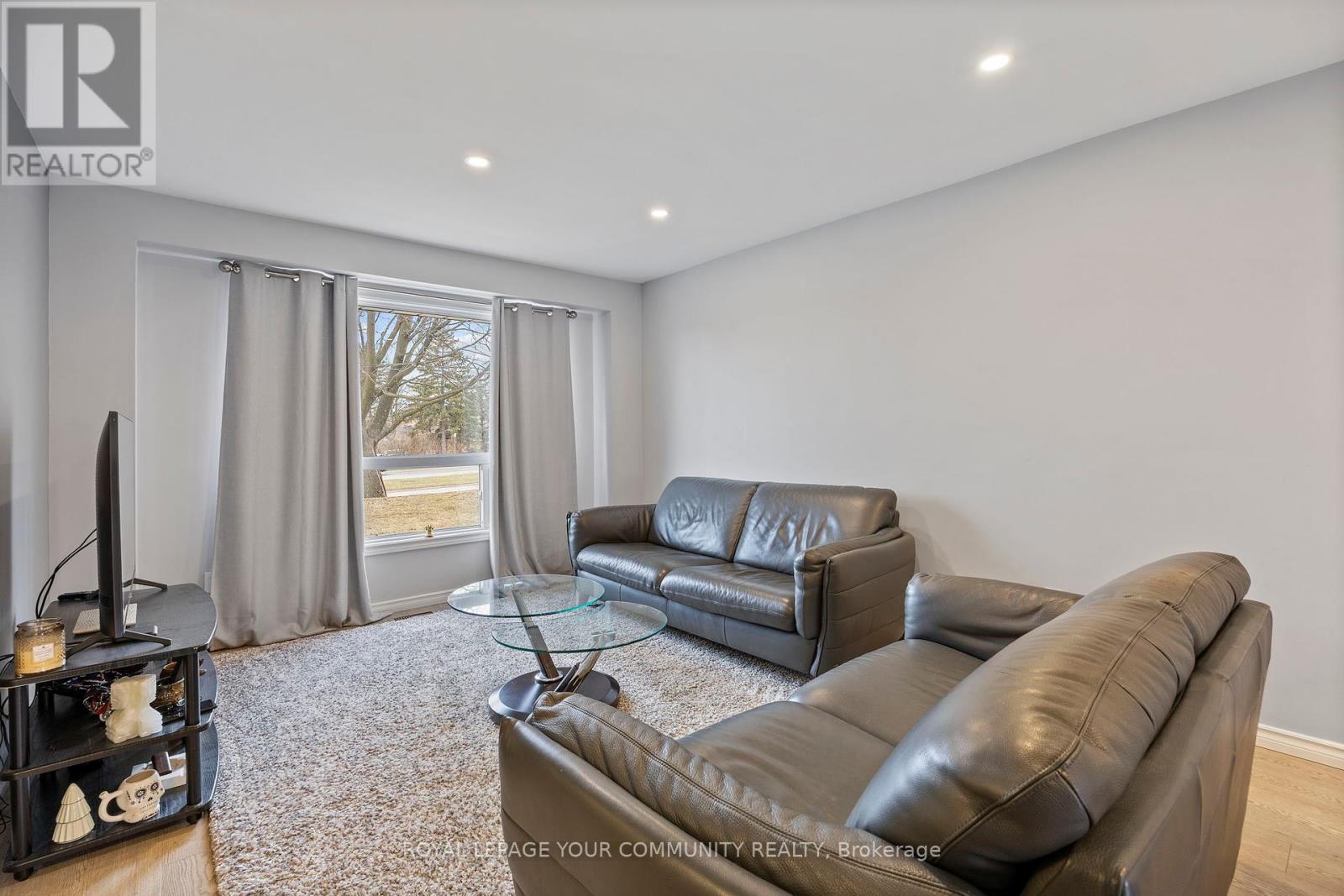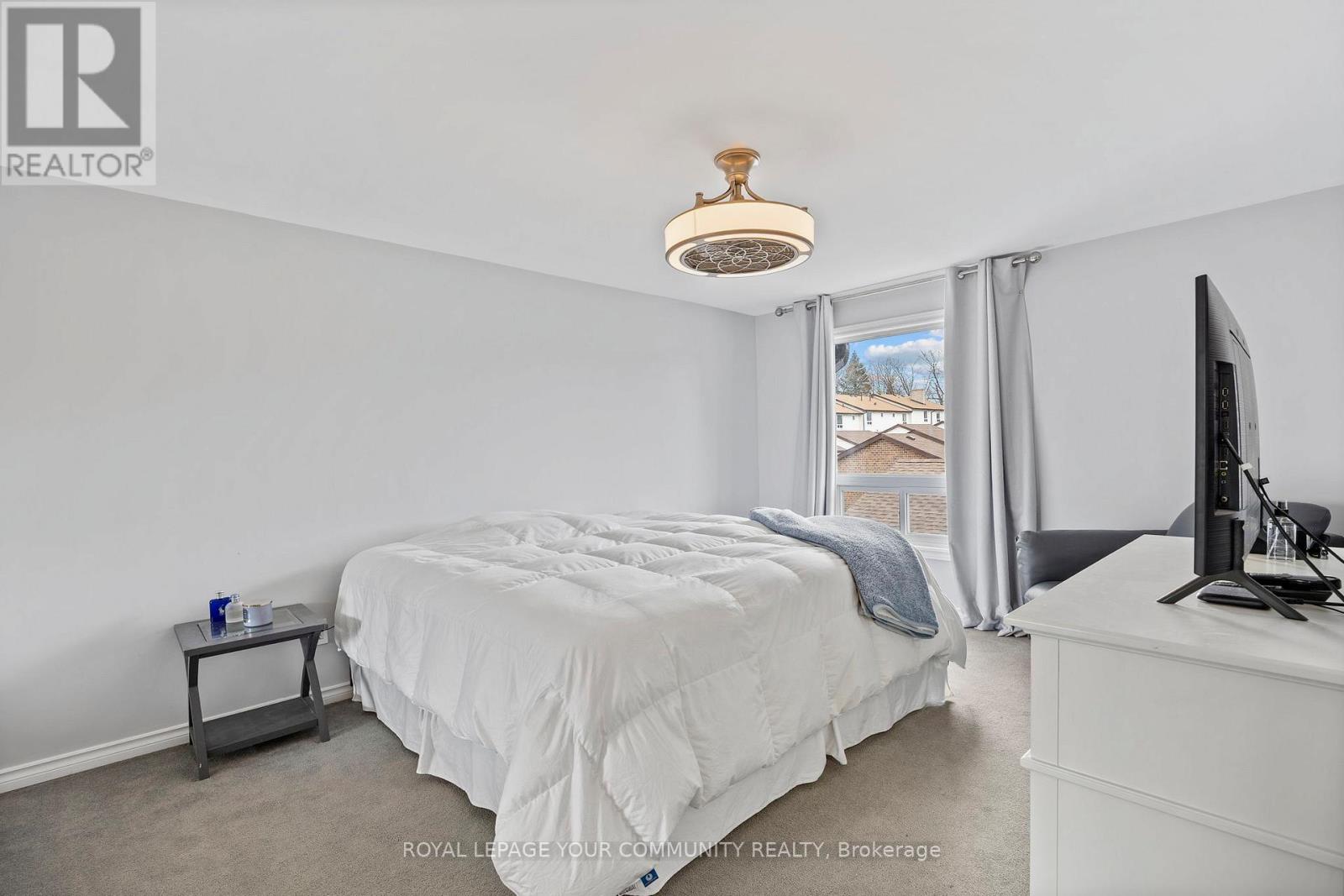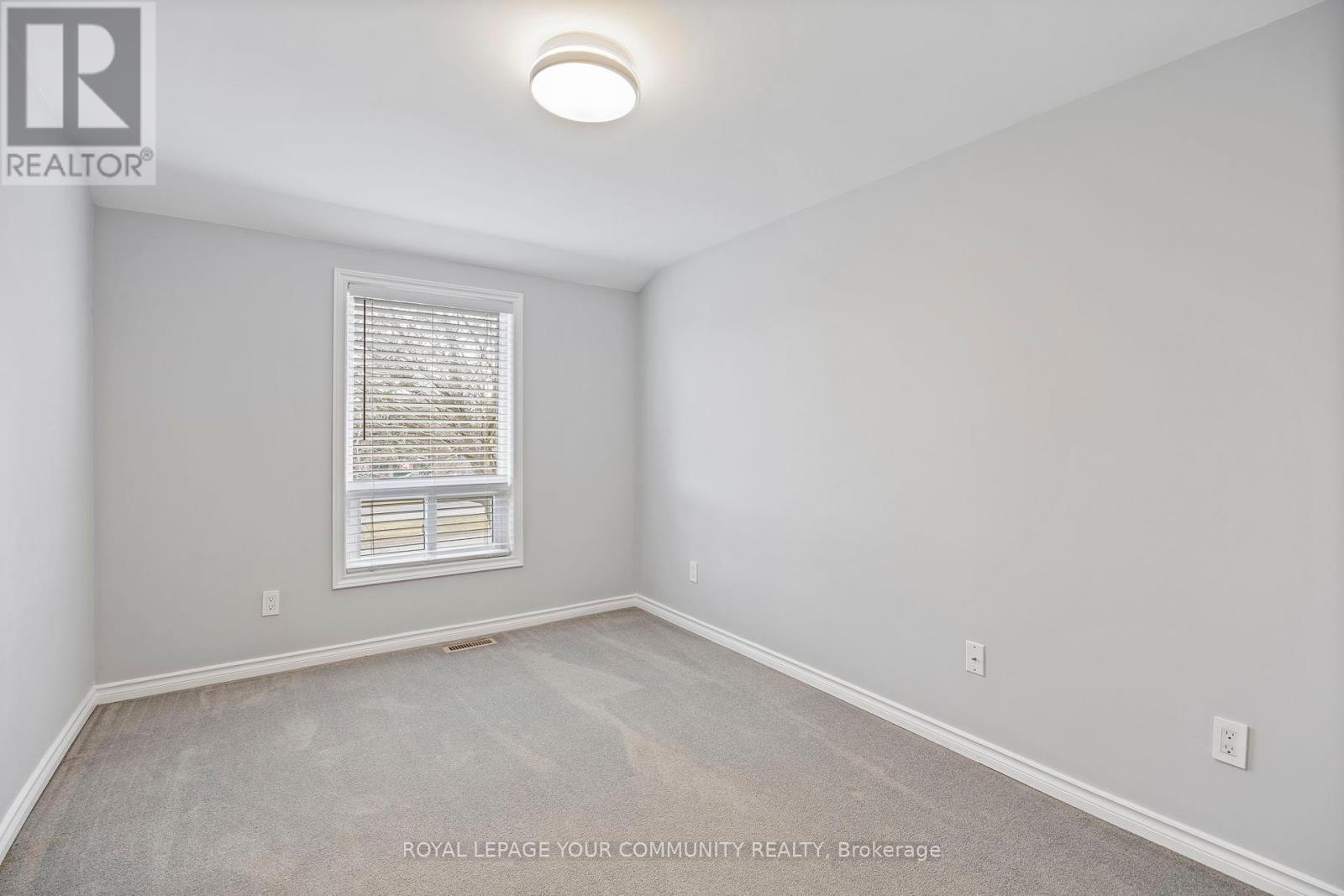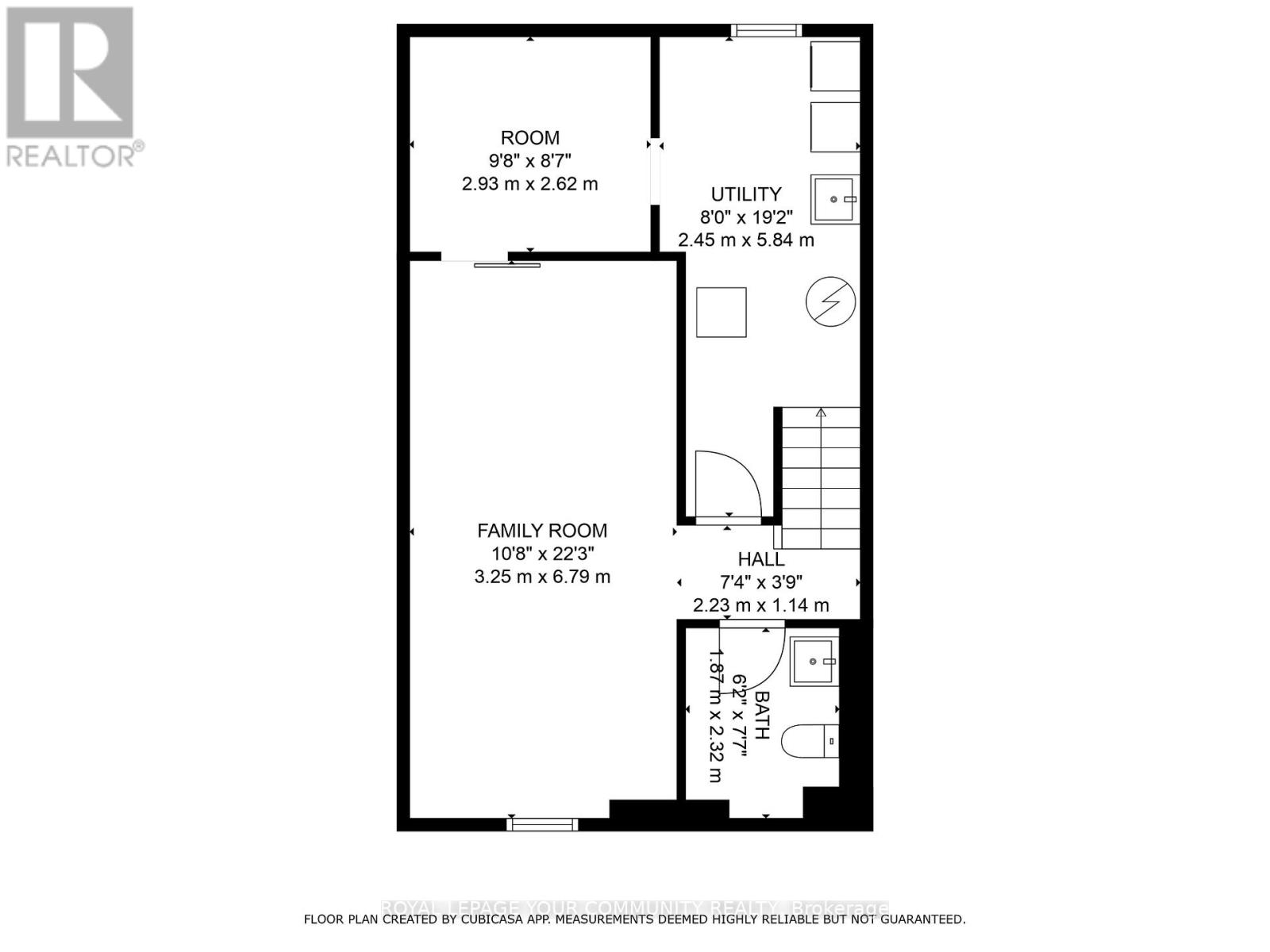4 Bedroom
3 Bathroom
1,200 - 1,399 ft2
Central Air Conditioning
Forced Air
$699,900Maintenance, Insurance, Water, Parking, Cable TV
$555 Monthly
Renovated 3+1 Bedroom Townhouse WITH 2 PARKING SPOTS in Desirable Southeast Ajax Steps from the Lake and schools! Welcome to this beautifully renovated townhouse nestled in the highly sought-after South East Ajax community, just minutes from the lake, trails, and waterfront parks. Boasting 3 spacious bedrooms upstairs and a fully finished basement with an additional bedroom or flex space, this home offers the perfect blend of comfort, style, and functionality. Step into a bright and open concept living area with modern finishes throughout. Many upgrades! The updated kitchen features sleek stainless-steel appliances, a gas stove, and ample cabinetry ideal for home chefs and entertainers alike. The main level walks out to a gated, professionally landscaped backyard, perfect for relaxing or hosting gatherings in your private outdoor oasis with $ spent on interlock. Upstairs, you'll find three generously sized bedrooms, each with large closets and abundant natural light. The finished basement includes a plus - one bedroom or office and bathroom, providing flexibility for growing families or guests. Additional features include: Two parking spots, including an attached garage, fenced back yard. Modern bathrooms with stylish finishes. Well - maintained complex in a quiet, family - friendly neighborhood Located close to schools, shopping, public transit, and the lakefront, this move - in - ready home is a rare find in a prime location. Don't miss your chance to own a beautifully updated home in one of Ajax's most desirable communities! Check out the floorplans, virtual tour and photos and book your appointment today! (id:26049)
Property Details
|
MLS® Number
|
E12081559 |
|
Property Type
|
Single Family |
|
Community Name
|
South East |
|
Amenities Near By
|
Hospital, Park, Place Of Worship, Public Transit |
|
Community Features
|
Pet Restrictions |
|
Equipment Type
|
Water Heater - Gas |
|
Parking Space Total
|
2 |
|
Rental Equipment Type
|
Water Heater - Gas |
|
Structure
|
Patio(s) |
Building
|
Bathroom Total
|
3 |
|
Bedrooms Above Ground
|
3 |
|
Bedrooms Below Ground
|
1 |
|
Bedrooms Total
|
4 |
|
Age
|
31 To 50 Years |
|
Amenities
|
Visitor Parking |
|
Appliances
|
All, Dishwasher, Microwave, Range, Stove, Window Coverings, Refrigerator |
|
Basement Development
|
Finished |
|
Basement Type
|
N/a (finished) |
|
Cooling Type
|
Central Air Conditioning |
|
Exterior Finish
|
Brick |
|
Fire Protection
|
Smoke Detectors |
|
Flooring Type
|
Laminate, Tile, Concrete, Carpeted |
|
Foundation Type
|
Brick |
|
Half Bath Total
|
2 |
|
Heating Fuel
|
Natural Gas |
|
Heating Type
|
Forced Air |
|
Stories Total
|
2 |
|
Size Interior
|
1,200 - 1,399 Ft2 |
|
Type
|
Row / Townhouse |
Parking
Land
|
Acreage
|
No |
|
Fence Type
|
Fenced Yard |
|
Land Amenities
|
Hospital, Park, Place Of Worship, Public Transit |
|
Zoning Description
|
Residential |
Rooms
| Level |
Type |
Length |
Width |
Dimensions |
|
Second Level |
Bedroom |
3.38 m |
4.57 m |
3.38 m x 4.57 m |
|
Second Level |
Bedroom 2 |
2.62 m |
4.68 m |
2.62 m x 4.68 m |
|
Second Level |
Bathroom |
1.99 m |
2.61 m |
1.99 m x 2.61 m |
|
Second Level |
Bedroom 3 |
2.75 m |
4.44 m |
2.75 m x 4.44 m |
|
Lower Level |
Laundry Room |
2.45 m |
5.84 m |
2.45 m x 5.84 m |
|
Lower Level |
Recreational, Games Room |
3.25 m |
6.79 m |
3.25 m x 6.79 m |
|
Lower Level |
Bedroom |
2.93 m |
2.62 m |
2.93 m x 2.62 m |
|
Main Level |
Living Room |
3.48 m |
4.77 m |
3.48 m x 4.77 m |
|
Main Level |
Bathroom |
1.87 m |
2.32 m |
1.87 m x 2.32 m |
|
Main Level |
Dining Room |
2.79 m |
2.12 m |
2.79 m x 2.12 m |
|
Main Level |
Kitchen |
3.09 m |
2.62 m |
3.09 m x 2.62 m |
|
Main Level |
Bathroom |
2.17 m |
0.81 m |
2.17 m x 0.81 m |




































