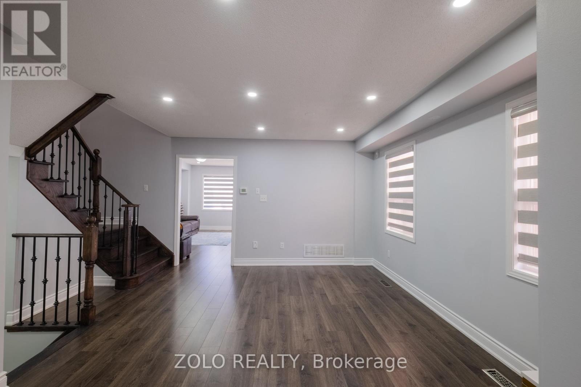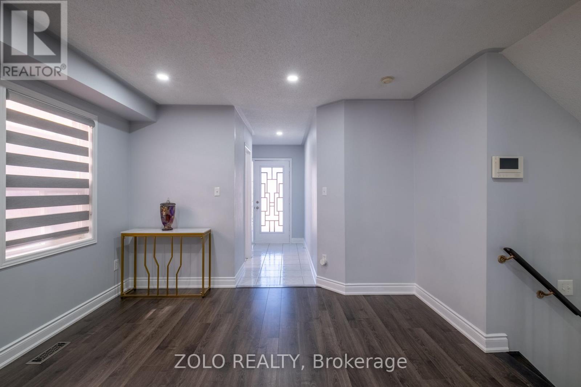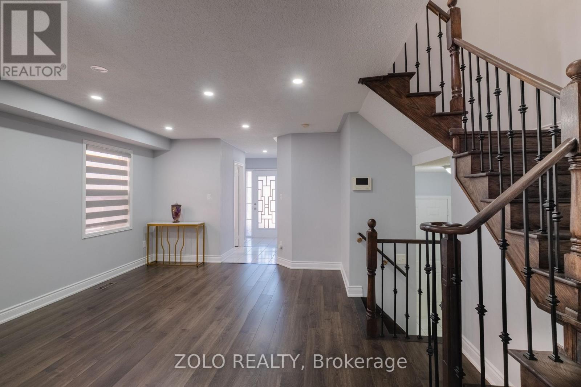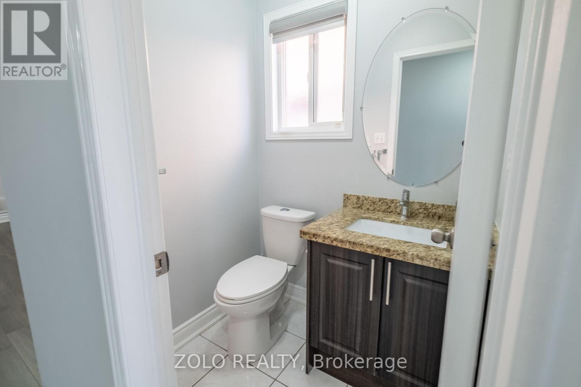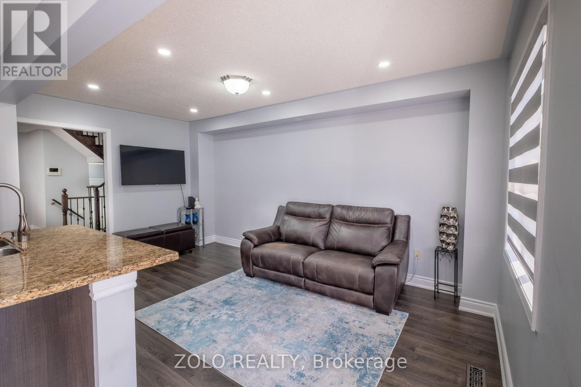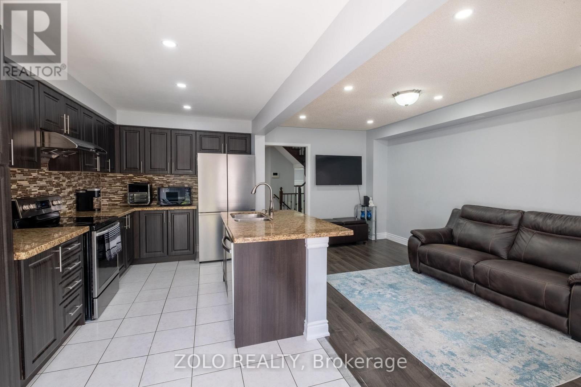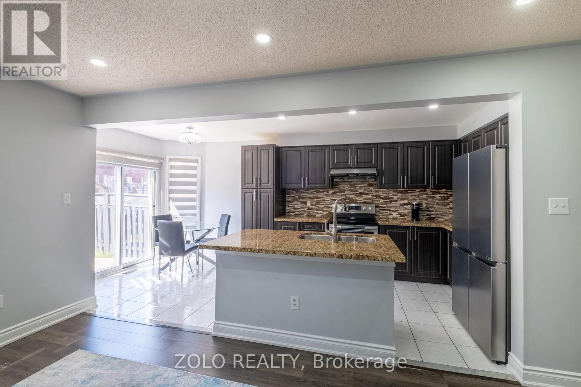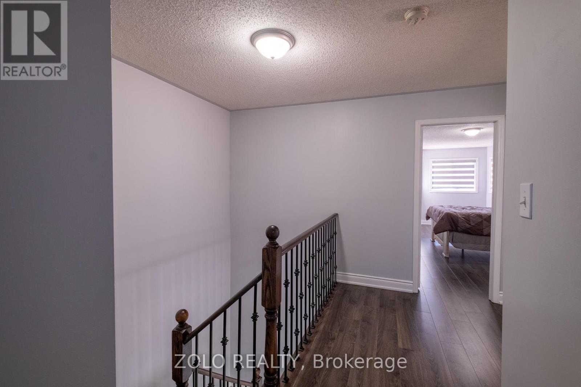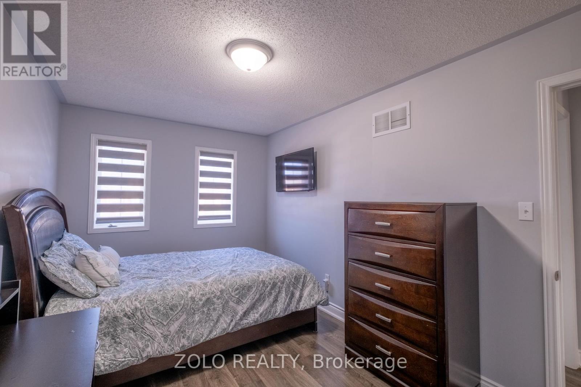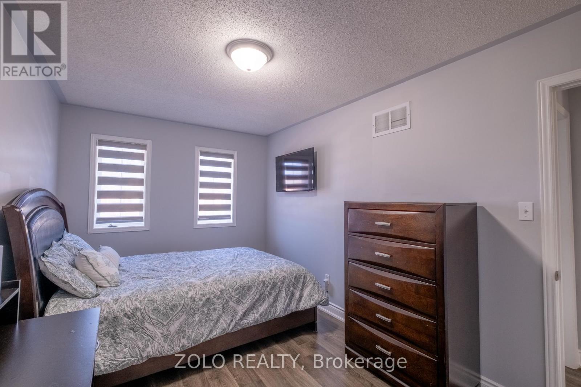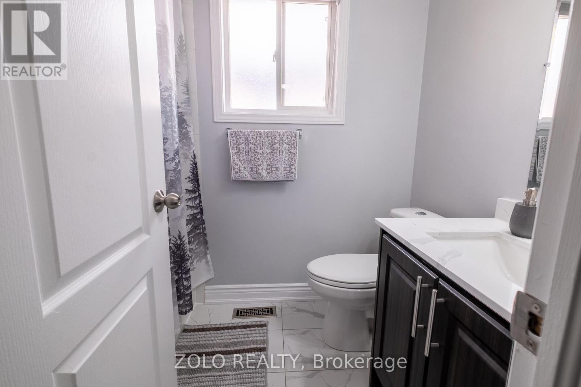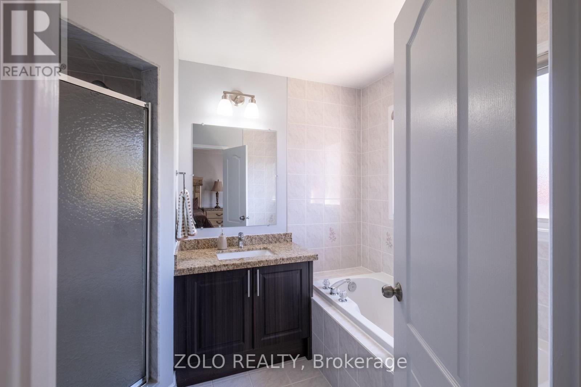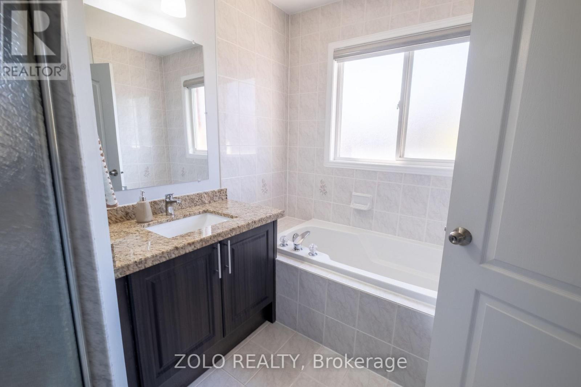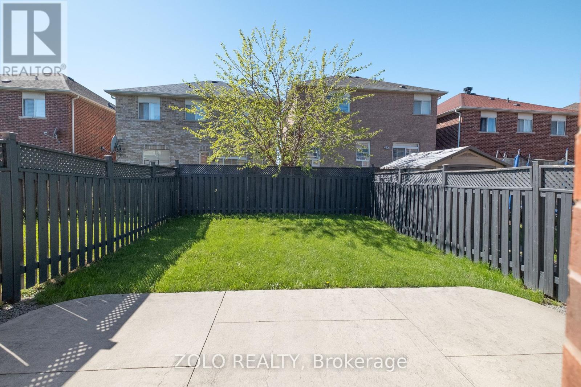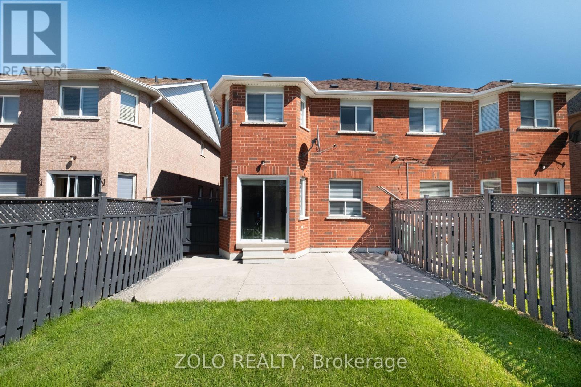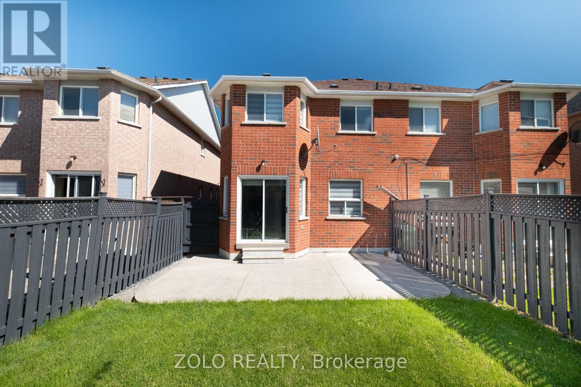16 Flatfield Way Brampton, Ontario L6P 1N7
3 Bedroom
3 Bathroom
1,500 - 2,000 ft2
Central Air Conditioning
Forced Air
$999,000
Welcome to this beautifully maintained 3-bedroom, 3-washroom home that showcases true pride of ownership. Featuring an upgraded kitchen with stainless steel appliances, a modern backsplash, and ample cabinetry; this home offers clean, functional living throughout. Additional highlights include pot lights on main floor, zebra blinds, a brand-new garage door, and an extended driveway for extra parking. Move-in ready and located in a family-friendly neighbourhood, this home is a perfect choice for buyers looking for comfort, convenience, and quality. (id:26049)
Open House
This property has open houses!
June
8
Sunday
Starts at:
2:00 pm
Ends at:4:00 pm
Property Details
| MLS® Number | W12176376 |
| Property Type | Single Family |
| Community Name | Bram East |
| Amenities Near By | Public Transit, Schools |
| Community Features | Community Centre |
| Features | Carpet Free |
| Parking Space Total | 4 |
| Structure | Porch |
Building
| Bathroom Total | 3 |
| Bedrooms Above Ground | 3 |
| Bedrooms Total | 3 |
| Appliances | Garage Door Opener Remote(s), Central Vacuum, Water Heater, Range, Dishwasher, Dryer, Garage Door Opener, Stove, Washer, Window Coverings, Refrigerator |
| Basement Development | Unfinished |
| Basement Type | N/a (unfinished) |
| Construction Style Attachment | Semi-detached |
| Cooling Type | Central Air Conditioning |
| Exterior Finish | Brick |
| Flooring Type | Laminate, Tile |
| Foundation Type | Concrete |
| Half Bath Total | 1 |
| Heating Fuel | Natural Gas |
| Heating Type | Forced Air |
| Stories Total | 2 |
| Size Interior | 1,500 - 2,000 Ft2 |
| Type | House |
| Utility Water | Municipal Water |
Parking
| Attached Garage | |
| Garage |
Land
| Acreage | No |
| Fence Type | Fenced Yard |
| Land Amenities | Public Transit, Schools |
| Sewer | Sanitary Sewer |
| Size Depth | 107 Ft ,3 In |
| Size Frontage | 24 Ft |
| Size Irregular | 24 X 107.3 Ft |
| Size Total Text | 24 X 107.3 Ft |
| Zoning Description | Residential |
Rooms
| Level | Type | Length | Width | Dimensions |
|---|---|---|---|---|
| Main Level | Living Room | 4.57 m | 3.71 m | 4.57 m x 3.71 m |
| Main Level | Family Room | 4.88 m | 2.9 m | 4.88 m x 2.9 m |
| Main Level | Kitchen | 5.8 m | 2.66 m | 5.8 m x 2.66 m |
| Upper Level | Primary Bedroom | 5.8 m | 3.35 m | 5.8 m x 3.35 m |
| Upper Level | Bedroom 2 | 4.55 m | 2.75 m | 4.55 m x 2.75 m |
| Upper Level | Bedroom 3 | 4.06 m | 2.75 m | 4.06 m x 2.75 m |



