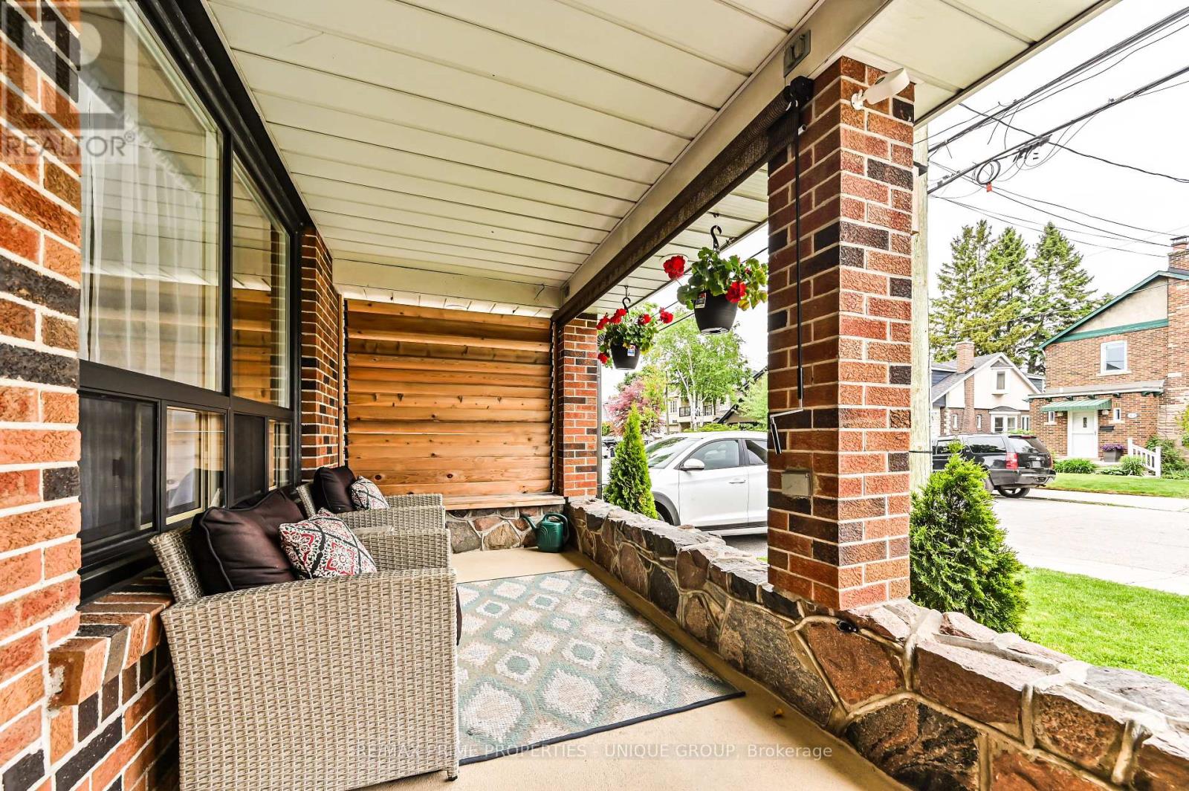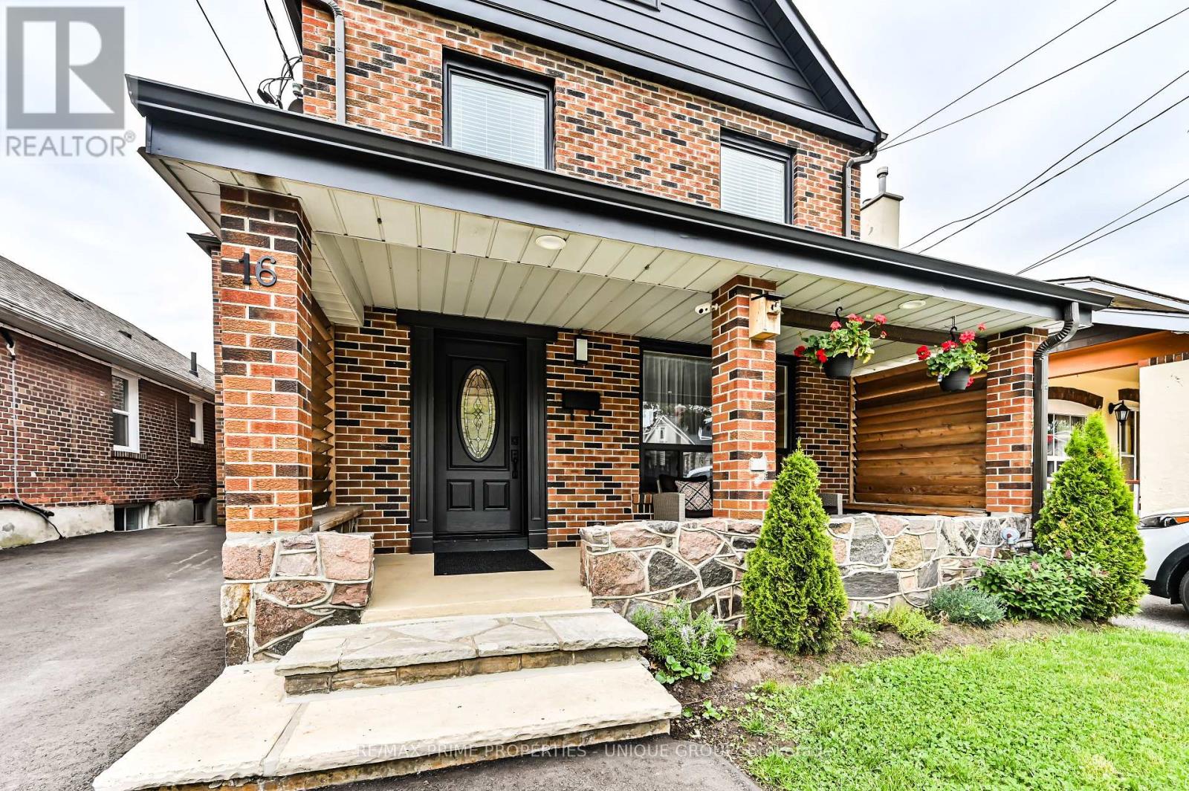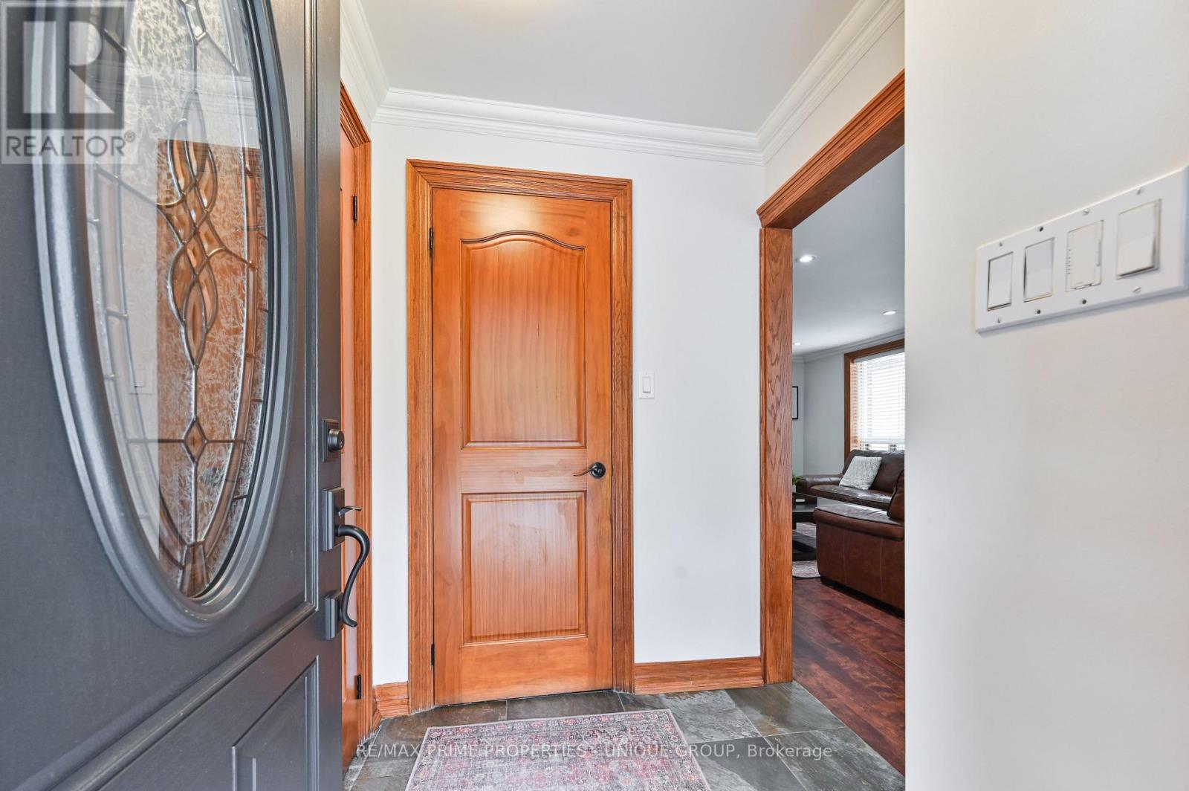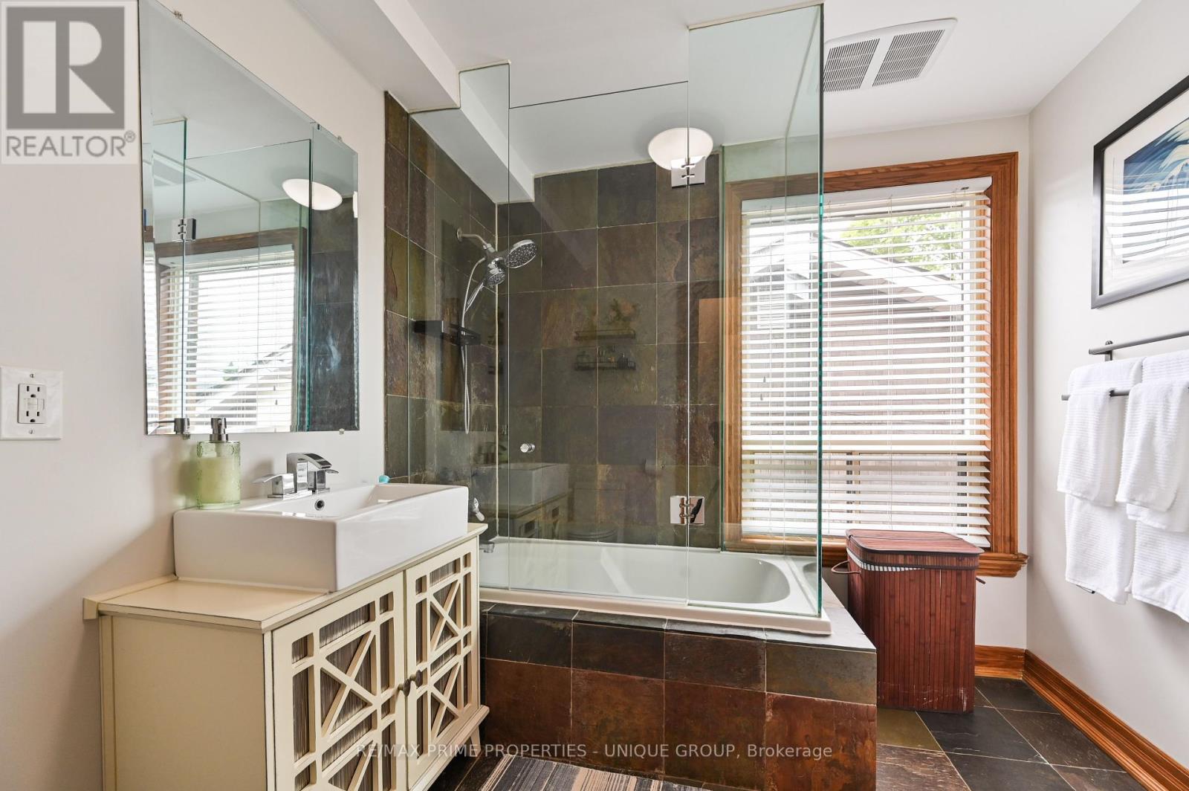4 Bedroom
4 Bathroom
1,500 - 2,000 ft2
Central Air Conditioning
Forced Air
$1,495,000
BIRCHCLIFFE VILLAGE * Seldom available 2 storey/ 4 Bedroom/ In Law Lower Level One Bedroom Suite/ Fully Enclosed Outside Patio * Walking Distance to Schools, Community Centre, New Hockey Arena, and Beaches * Nearby Two TTC Bus Lines/ Warden Subway Station * Close Proximity to Scarborough Bluffs and Rosetta McClain Gardens * House Has Been Exceptionally Maintained and Recently Updated * Existing Garage Has Been Converted Into The Fourth Bedroom/ Can Be Easily Converted Back * Enjoyable Front Porch Sitting Area Overlooking Nicely Landscaped Front Yard/ New Asphalt Private Drive * Exceptional Enclosed Outside Back Extension/ Second Family Room * Backyard Features Quiet Gazebo Sitting Area * Potential Special Feature is Extension to the Open Attic Area (Stairs in Existence) * House Has Been Loved with the Same Family for Over 50 Years * (id:26049)
Property Details
|
MLS® Number
|
E12182731 |
|
Property Type
|
Single Family |
|
Neigbourhood
|
Scarborough |
|
Community Name
|
Birchcliffe-Cliffside |
|
Parking Space Total
|
3 |
Building
|
Bathroom Total
|
4 |
|
Bedrooms Above Ground
|
4 |
|
Bedrooms Total
|
4 |
|
Appliances
|
Oven - Built-in, Water Heater - Tankless, Water Heater, Cooktop, Dishwasher, Microwave, Oven, Refrigerator |
|
Basement Features
|
Apartment In Basement |
|
Basement Type
|
N/a |
|
Construction Style Attachment
|
Detached |
|
Cooling Type
|
Central Air Conditioning |
|
Exterior Finish
|
Brick |
|
Flooring Type
|
Tile, Hardwood, Laminate, Concrete |
|
Foundation Type
|
Block |
|
Half Bath Total
|
1 |
|
Heating Fuel
|
Natural Gas |
|
Heating Type
|
Forced Air |
|
Stories Total
|
2 |
|
Size Interior
|
1,500 - 2,000 Ft2 |
|
Type
|
House |
|
Utility Water
|
Municipal Water |
Parking
Land
|
Acreage
|
No |
|
Sewer
|
Sanitary Sewer |
|
Size Depth
|
94 Ft |
|
Size Frontage
|
35 Ft |
|
Size Irregular
|
35 X 94 Ft |
|
Size Total Text
|
35 X 94 Ft |
Rooms
| Level |
Type |
Length |
Width |
Dimensions |
|
Second Level |
Bedroom 3 |
3.3 m |
3.1 m |
3.3 m x 3.1 m |
|
Second Level |
Bathroom |
2.62 m |
2.44 m |
2.62 m x 2.44 m |
|
Second Level |
Primary Bedroom |
5.2 m |
4.63 m |
5.2 m x 4.63 m |
|
Second Level |
Bathroom |
3.5 m |
3.06 m |
3.5 m x 3.06 m |
|
Second Level |
Bedroom 2 |
4.75 m |
3 m |
4.75 m x 3 m |
|
Lower Level |
Kitchen |
3.01 m |
2.6 m |
3.01 m x 2.6 m |
|
Lower Level |
Living Room |
5.4 m |
2.57 m |
5.4 m x 2.57 m |
|
Lower Level |
Dining Room |
2.6 m |
2.4 m |
2.6 m x 2.4 m |
|
Lower Level |
Bedroom 5 |
3.05 m |
2.6 m |
3.05 m x 2.6 m |
|
Lower Level |
Bathroom |
2.55 m |
2.35 m |
2.55 m x 2.35 m |
|
Main Level |
Foyer |
1.7 m |
1.7 m |
1.7 m x 1.7 m |
|
Main Level |
Living Room |
3.35 m |
2.75 m |
3.35 m x 2.75 m |
|
Main Level |
Family Room |
4.07 m |
5 m |
4.07 m x 5 m |
|
Main Level |
Kitchen |
4.2 m |
4.18 m |
4.2 m x 4.18 m |
|
Main Level |
Dining Room |
4.2 m |
4.18 m |
4.2 m x 4.18 m |
|
Main Level |
Bedroom 4 |
5.6 m |
2.83 m |
5.6 m x 2.83 m |









































