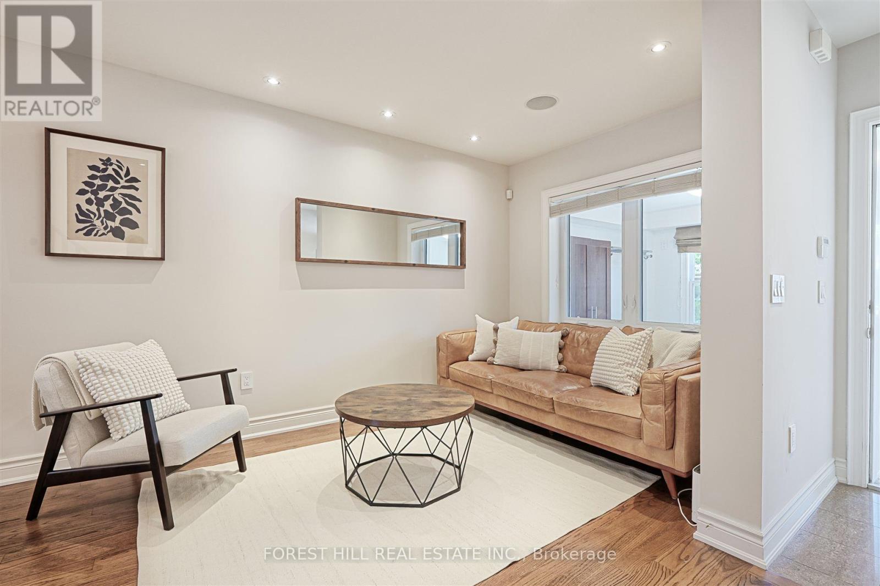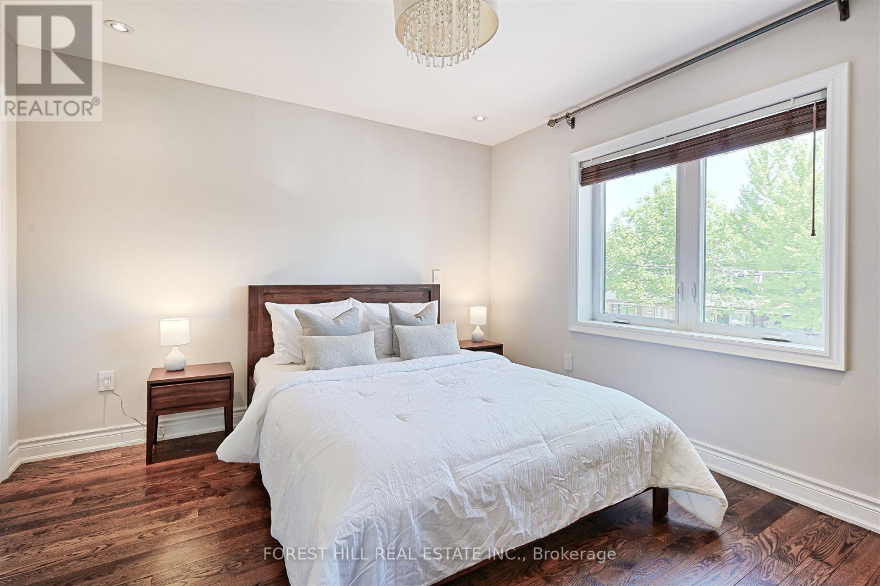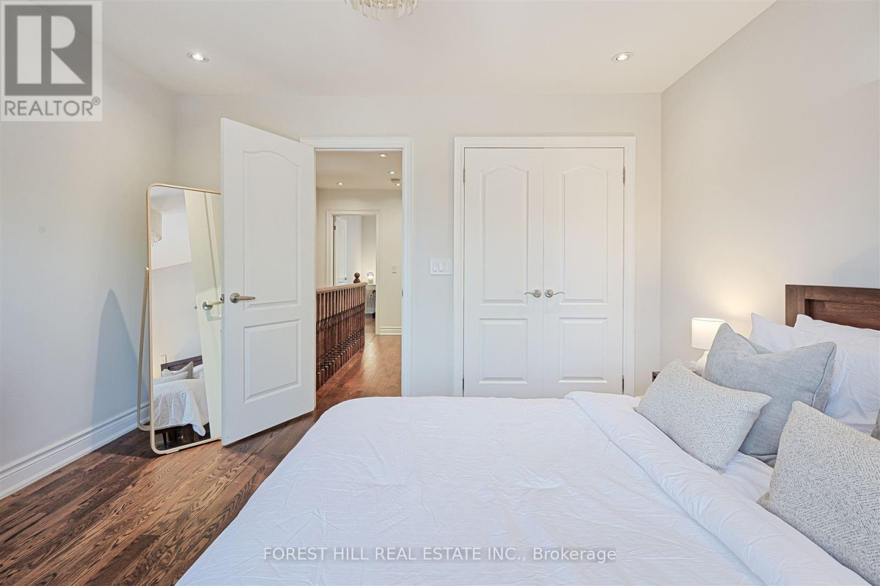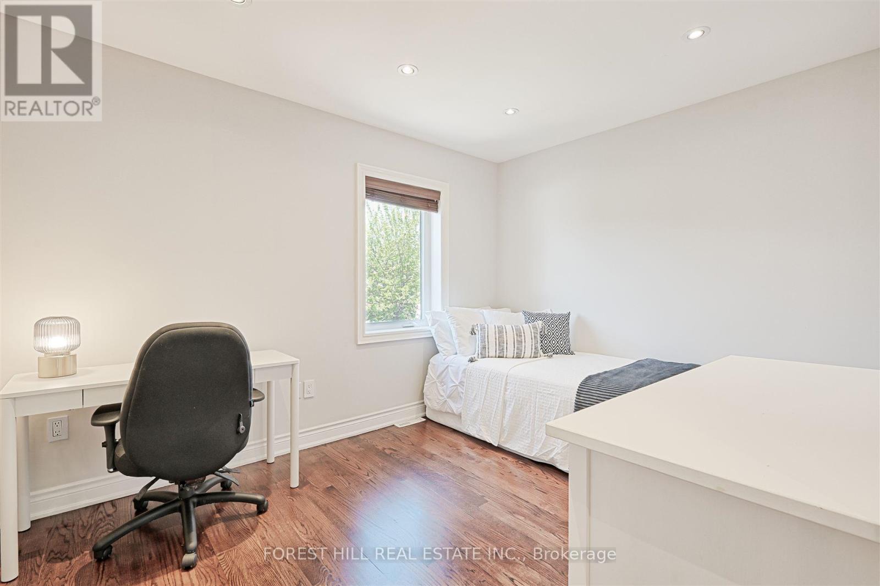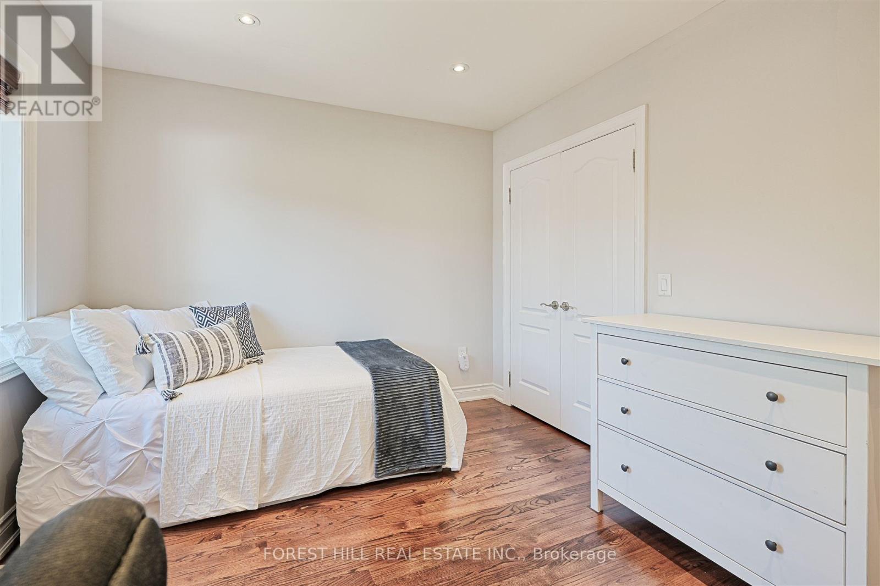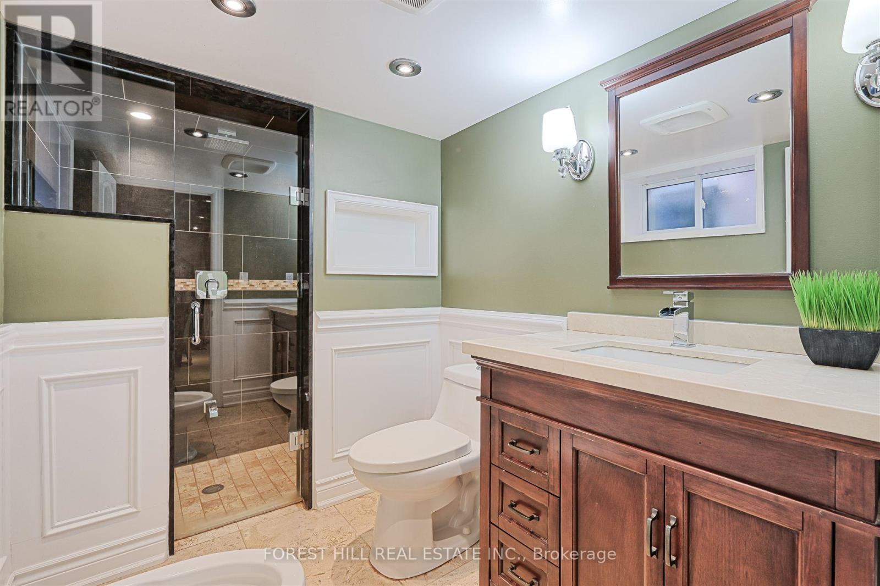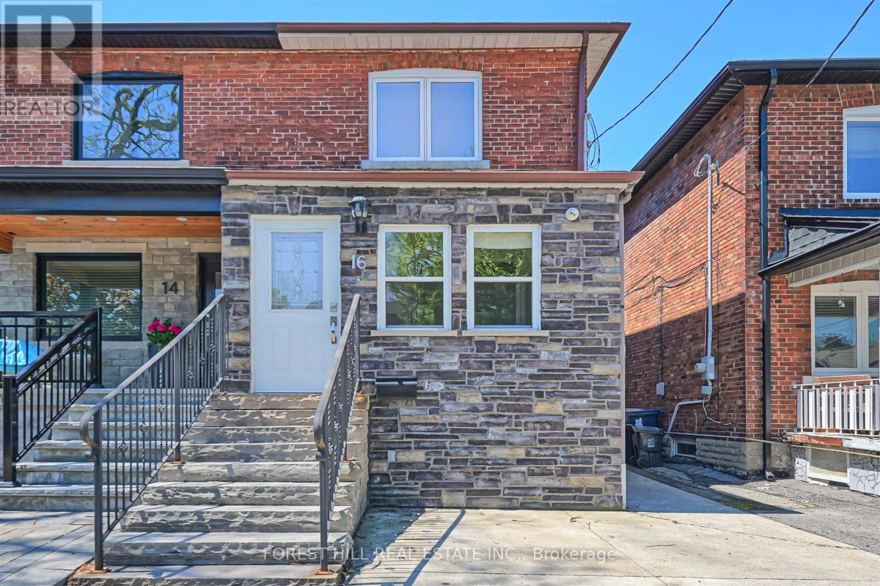16 Chambers Avenue Toronto, Ontario M6N 3L9
2 Bedroom
2 Bathroom
700 - 1,100 ft2
Central Air Conditioning
Forced Air
$799,000
Beautiful Semi-Detached Brick Home with Enclosed Front Porch and Parking! Spacious Open Concept Main Floor with Well Proportioned Rooms. Inviting U-Shaped Kitchen Features High-End Stainless Steel Appliances Including a Viking Gas Range Stove, Bar Fridge, Granite Countertops, Pendant Lights, and a Breakfast Bar. Walk-Out to Manicured Backyard with Patio and Cedar Storage Shed. On The Second Floor, Two Large Bedrooms with Double Closets. A Solid House with Many Upgrades Throughout. Located on a Quiet Street in a Family Friendly Neighbourhood and Close to Everyday Amenities - Great Schools, Public Transit, Parks, Restaurants, Bakeries, and Shopping. A Wonderful Place to Call Home! (id:26049)
Open House
This property has open houses!
June
1
Sunday
Starts at:
2:00 pm
Ends at:4:00 pm
Property Details
| MLS® Number | W12177967 |
| Property Type | Single Family |
| Neigbourhood | Weston-Pelham Park |
| Community Name | Weston-Pellam Park |
| Parking Space Total | 1 |
Building
| Bathroom Total | 2 |
| Bedrooms Above Ground | 2 |
| Bedrooms Total | 2 |
| Appliances | Dishwasher, Dryer, Freezer, Microwave, Stove, Washer, Window Coverings, Refrigerator |
| Basement Development | Partially Finished |
| Basement Type | N/a (partially Finished) |
| Construction Style Attachment | Semi-detached |
| Cooling Type | Central Air Conditioning |
| Exterior Finish | Brick |
| Flooring Type | Hardwood, Tile |
| Foundation Type | Unknown |
| Heating Fuel | Natural Gas |
| Heating Type | Forced Air |
| Stories Total | 2 |
| Size Interior | 700 - 1,100 Ft2 |
| Type | House |
| Utility Water | Municipal Water |
Parking
| No Garage |
Land
| Acreage | No |
| Sewer | Sanitary Sewer |
| Size Depth | 85 Ft ,9 In |
| Size Frontage | 17 Ft ,6 In |
| Size Irregular | 17.5 X 85.8 Ft |
| Size Total Text | 17.5 X 85.8 Ft |
Rooms
| Level | Type | Length | Width | Dimensions |
|---|---|---|---|---|
| Second Level | Primary Bedroom | 3.5 m | 3.8 m | 3.5 m x 3.8 m |
| Second Level | Bedroom 2 | 2.9 m | 3.8 m | 2.9 m x 3.8 m |
| Basement | Recreational, Games Room | 3.6 m | 4.1 m | 3.6 m x 4.1 m |
| Main Level | Living Room | 2.9 m | 4 m | 2.9 m x 4 m |
| Main Level | Dining Room | 2.8 m | 2.9 m | 2.8 m x 2.9 m |
| Main Level | Kitchen | 3.4 m | 3.8 m | 3.4 m x 3.8 m |




