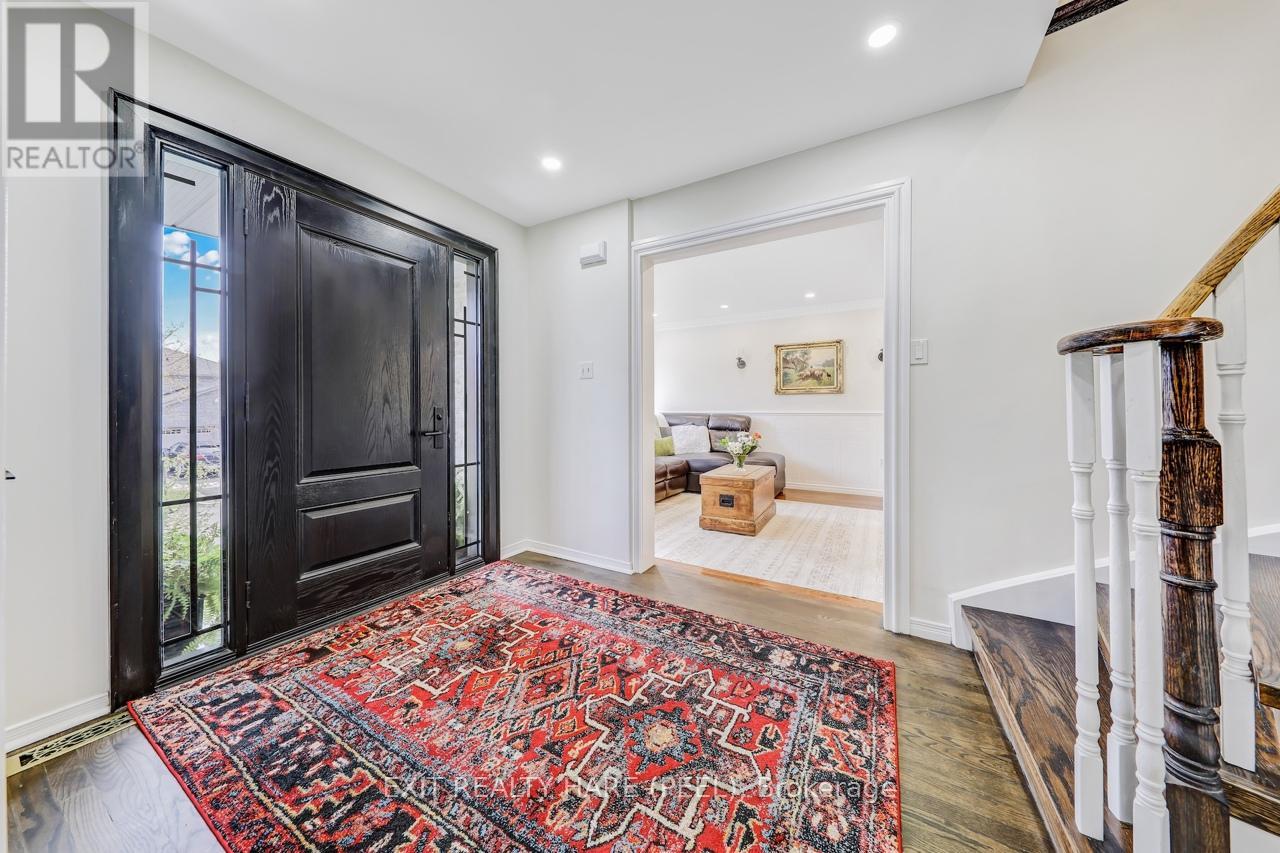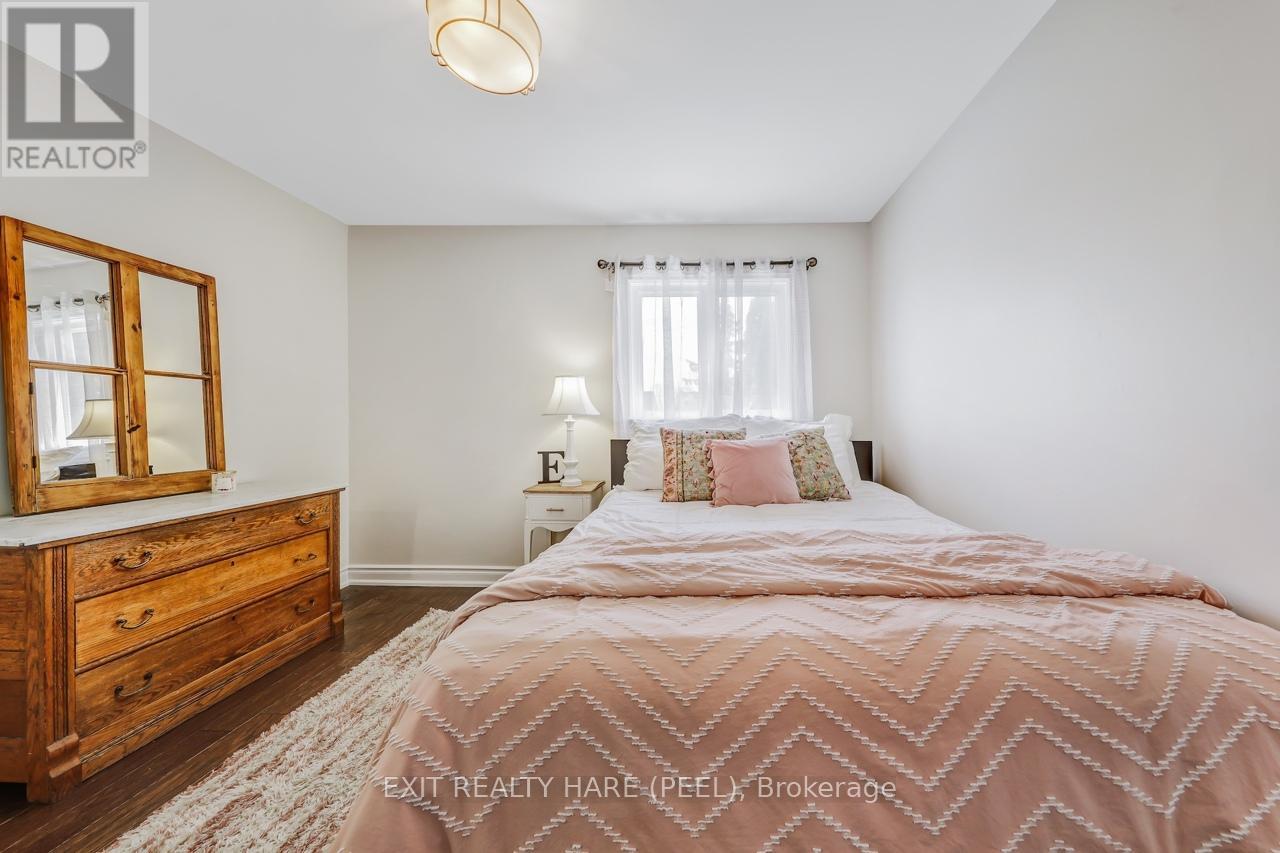4 Bedroom
3 Bathroom
2,000 - 2,500 ft2
Fireplace
Central Air Conditioning
Forced Air
Landscaped
$1,700,000
Open house for Realtors from 11 am to 1 pm on Thursday May 8th and to the Public from 2 pm to 4 pm on Saturday May 10th. Welcome to this Prime Location In the desirable Aurora Heights neighbourhood! Picturesque landscaping wraps around the spectacular Brick exterior. Spacious Entrance eases you into this sun-filled home with Pot Lights, modern fixtures and Hardwood Floors. Walk out to the Patio space of the wrought-iron-fenced backyard - an oasis of foliage and blossoming perennials, forming a pleasantly private backdrop in season. The family-sized Gourmet Kitchen has ample storage with classic cabinetry and boasts gorgeous Italian Slate Floors, Granite Counters and Breakfast Bar. French doors transition you smoothly from kitchen to dining room space. Rest comfortably in the family room with a Fireplace or the classic style of the living room with its wainscotting and crown molding. Elegant stairs lead to 4 bedrooms, including the Primary Bedroom with Walk-In Closet and well-designed, Modern Ensuite Bathroom. Enjoy the at-home theater experience in the basement with high quality Surround-Sound Speakers and ceiling mounted Projector beside a charming dry bar. The 2 car garage and ample driveway provides parking for up to six vehicles. Discover this stunning space with over 2,400 sq. ft. of a well-flowing layout, enriched with Premium Finishes and Modern Bathrooms. It is conveniently located near Top Public and Private Schools, Parks, Trails and Shopping with easy access to highways and public transit. Enhance your life with this exquisite Aurora home! (id:26049)
Open House
This property has open houses!
Starts at:
2:00 pm
Ends at:
4:00 pm
Property Details
|
MLS® Number
|
N12131739 |
|
Property Type
|
Single Family |
|
Neigbourhood
|
Aurora Heights |
|
Community Name
|
Aurora Heights |
|
Amenities Near By
|
Park, Schools |
|
Features
|
Conservation/green Belt, Carpet Free |
|
Parking Space Total
|
6 |
|
Structure
|
Patio(s) |
Building
|
Bathroom Total
|
3 |
|
Bedrooms Above Ground
|
4 |
|
Bedrooms Total
|
4 |
|
Amenities
|
Fireplace(s) |
|
Appliances
|
Garage Door Opener Remote(s), Oven - Built-in, Range, Central Vacuum, Garburator, Dishwasher, Dryer, Stove, Washer, Refrigerator |
|
Basement Development
|
Partially Finished |
|
Basement Type
|
N/a (partially Finished) |
|
Construction Style Attachment
|
Detached |
|
Cooling Type
|
Central Air Conditioning |
|
Exterior Finish
|
Brick |
|
Fire Protection
|
Monitored Alarm |
|
Fireplace Present
|
Yes |
|
Fireplace Total
|
1 |
|
Flooring Type
|
Hardwood |
|
Foundation Type
|
Poured Concrete |
|
Half Bath Total
|
1 |
|
Heating Fuel
|
Natural Gas |
|
Heating Type
|
Forced Air |
|
Stories Total
|
2 |
|
Size Interior
|
2,000 - 2,500 Ft2 |
|
Type
|
House |
|
Utility Water
|
Municipal Water |
Parking
|
Attached Garage
|
|
|
Garage
|
|
|
Inside Entry
|
|
Land
|
Acreage
|
No |
|
Fence Type
|
Fenced Yard |
|
Land Amenities
|
Park, Schools |
|
Landscape Features
|
Landscaped |
|
Sewer
|
Sanitary Sewer |
|
Size Depth
|
105 Ft ,1 In |
|
Size Frontage
|
50 Ft ,2 In |
|
Size Irregular
|
50.2 X 105.1 Ft |
|
Size Total Text
|
50.2 X 105.1 Ft |
Rooms
| Level |
Type |
Length |
Width |
Dimensions |
|
Second Level |
Primary Bedroom |
3.64 m |
5.65 m |
3.64 m x 5.65 m |
|
Second Level |
Bedroom 2 |
3.33 m |
4.13 m |
3.33 m x 4.13 m |
|
Second Level |
Bedroom 3 |
3.34 m |
3.61 m |
3.34 m x 3.61 m |
|
Second Level |
Bedroom 4 |
3.65 m |
2.7 m |
3.65 m x 2.7 m |
|
Basement |
Utility Room |
|
|
Measurements not available |
|
Basement |
Cold Room |
|
|
Measurements not available |
|
Basement |
Recreational, Games Room |
8.07 m |
8.96 m |
8.07 m x 8.96 m |
|
Ground Level |
Kitchen |
5.34 m |
3.38 m |
5.34 m x 3.38 m |
|
Ground Level |
Dining Room |
4.36 m |
3.38 m |
4.36 m x 3.38 m |
|
Ground Level |
Living Room |
3.33 m |
5.58 m |
3.33 m x 5.58 m |
|
Ground Level |
Family Room |
3.3 m |
5.58 m |
3.3 m x 5.58 m |
|
Ground Level |
Laundry Room |
|
|
Measurements not available |

























