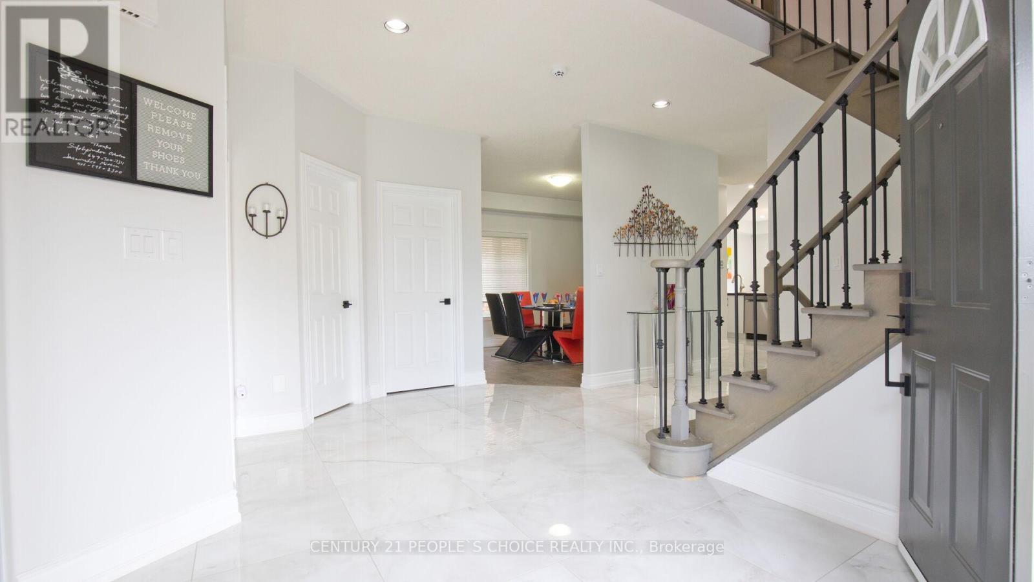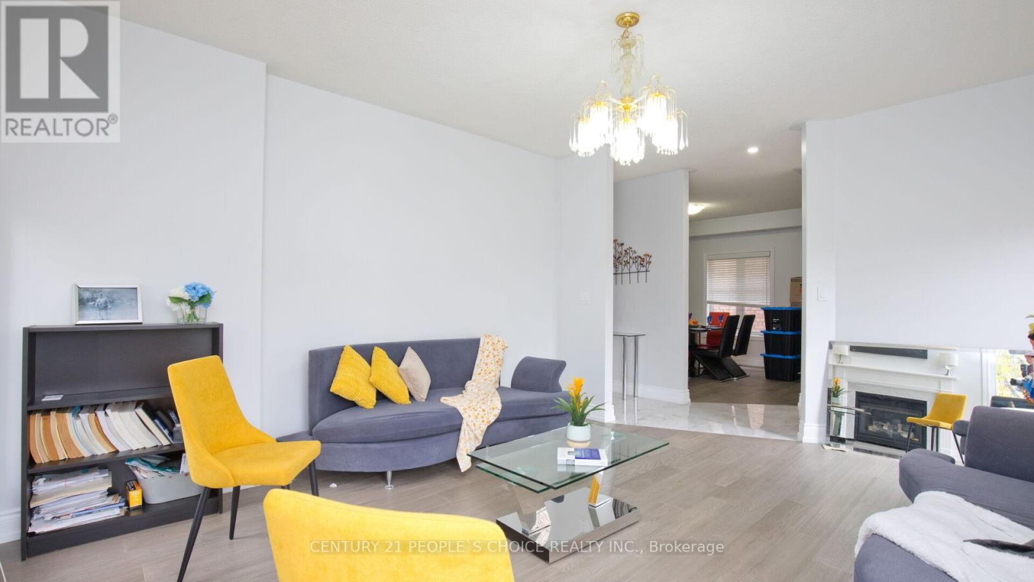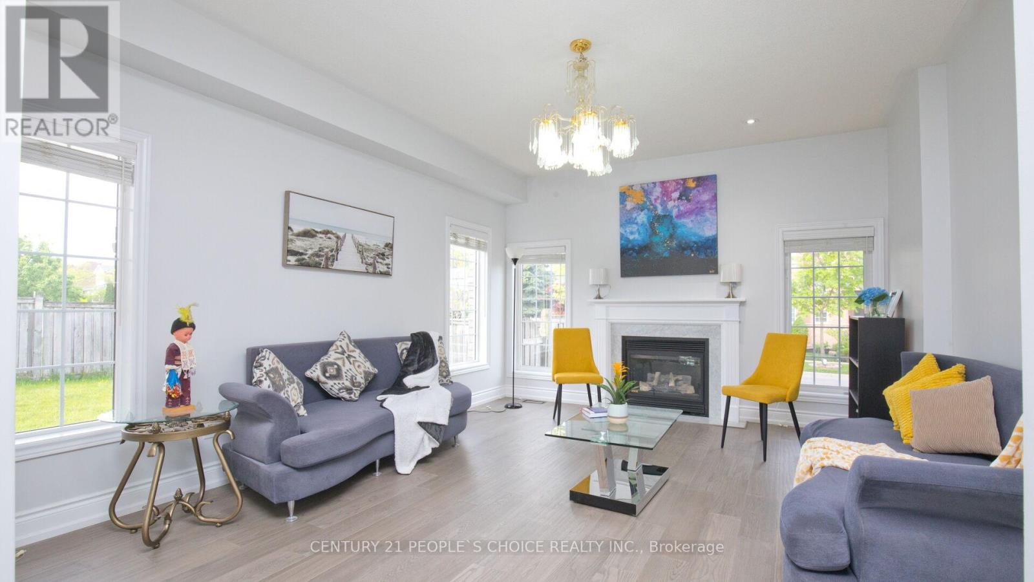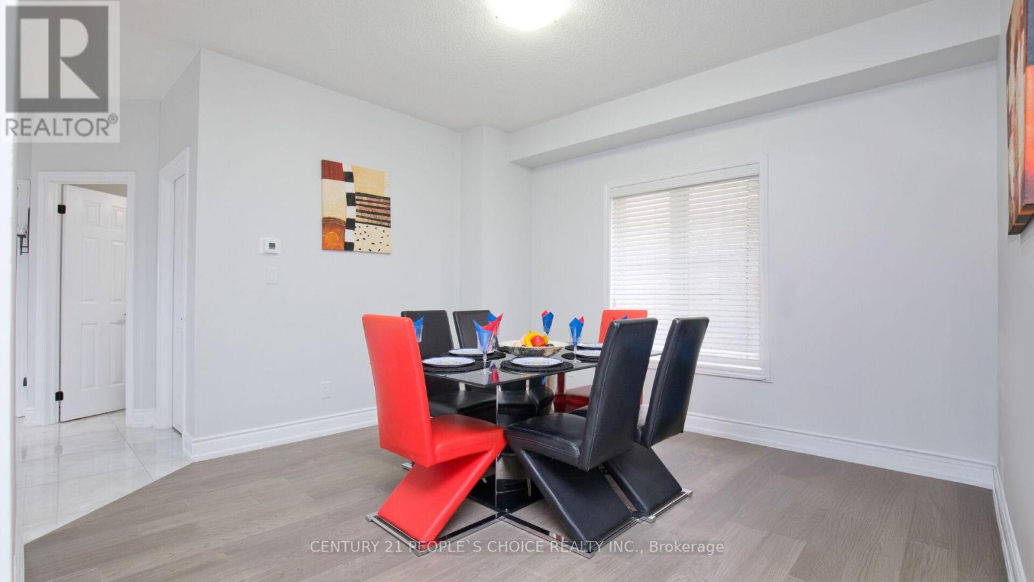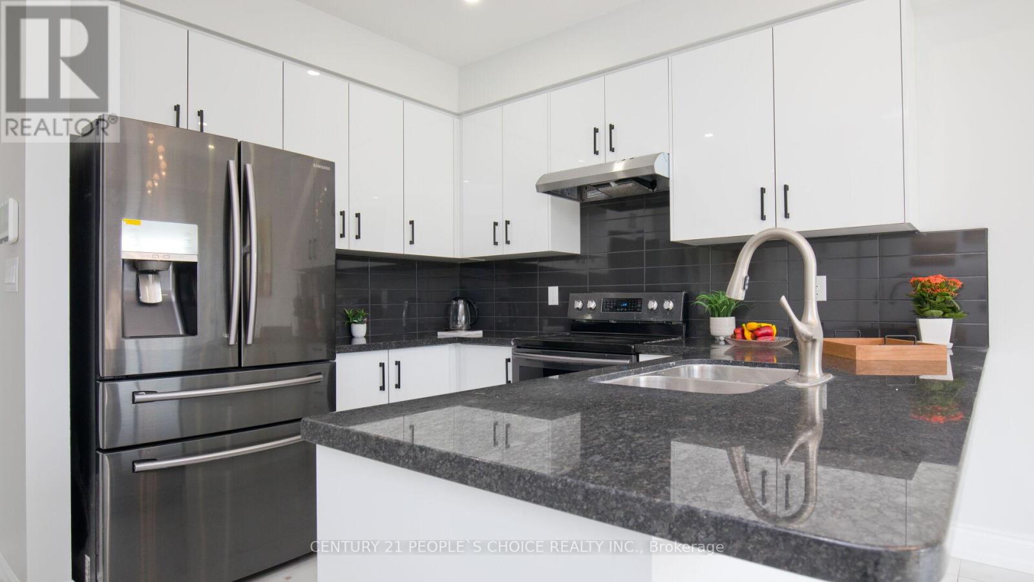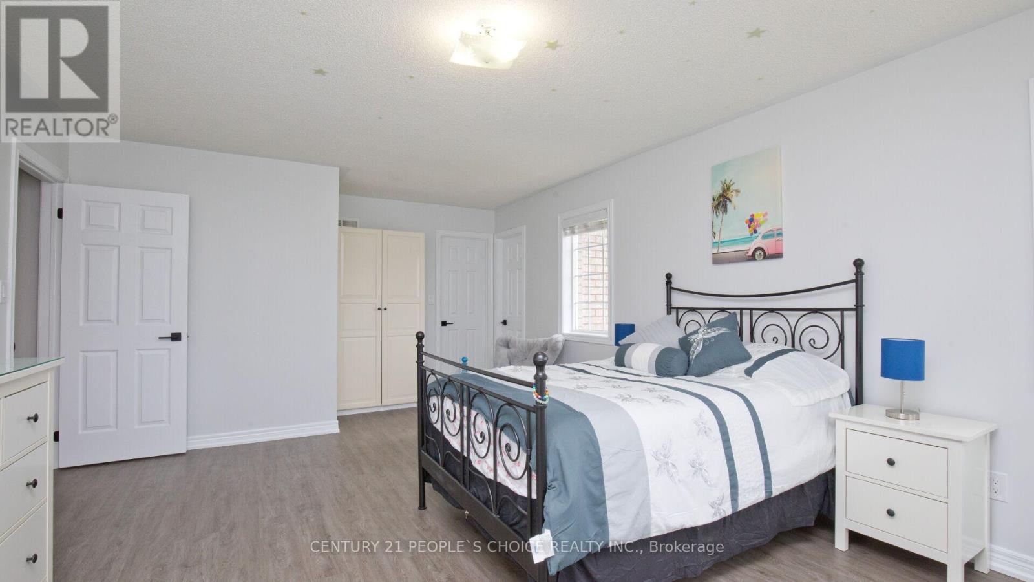5 Bedroom
4 Bathroom
3,000 - 3,500 ft2
Fireplace
Central Air Conditioning
Forced Air
$1,889,000
Welcome to this absolutely stunning, fully renovated 4 + 1 bedroom home in the prestigious Sonoma Heights neighbourhood of Woodbridge! Situated on a premium corner lot, this home offers luxury living at its finest with over $150,000 in high-end upgrades.Over 4,500 sq ft of total living space.Custom gourmet kitchen with oversized island & breakfast bar. High-end quartz countertops & finishes throughout. Premium layout one of the best in the neighbourhood. Spacious primary retreat with large walk-in closet & luxurious 5-pc en suite featuring a custom shower & double vanity with quartz counters. Fully Finished Basement. Large open-concept living area . Spacious bedroom + ample storage perfect for extended family . Prime Location. Located near top-rated schools, shops, and local favourites like Philips Bakery, McDonalds, Tim Hortons & more. Excellent transit access and within a high-demand school district.View the VIRTUAL TOUR to truly appreciate the space and craftsmanship! OFFERS ANYTIME MOTIVATED SELLERS! Don't miss this rare opportunity to own a showpiece home in one of Woodbridge most sought-after communities! (id:26049)
Property Details
|
MLS® Number
|
N12178198 |
|
Property Type
|
Single Family |
|
Community Name
|
Sonoma Heights |
|
Features
|
Carpet Free |
|
Parking Space Total
|
5 |
Building
|
Bathroom Total
|
4 |
|
Bedrooms Above Ground
|
4 |
|
Bedrooms Below Ground
|
1 |
|
Bedrooms Total
|
5 |
|
Age
|
16 To 30 Years |
|
Appliances
|
Dishwasher, Stove, Window Coverings, Refrigerator |
|
Basement Development
|
Finished |
|
Basement Type
|
N/a (finished) |
|
Construction Style Attachment
|
Detached |
|
Cooling Type
|
Central Air Conditioning |
|
Exterior Finish
|
Brick |
|
Fireplace Present
|
Yes |
|
Flooring Type
|
Hardwood, Ceramic, Parquet |
|
Foundation Type
|
Concrete |
|
Half Bath Total
|
1 |
|
Heating Fuel
|
Natural Gas |
|
Heating Type
|
Forced Air |
|
Stories Total
|
2 |
|
Size Interior
|
3,000 - 3,500 Ft2 |
|
Type
|
House |
|
Utility Water
|
Municipal Water |
Parking
Land
|
Acreage
|
No |
|
Sewer
|
Sanitary Sewer |
|
Size Depth
|
110 Ft |
|
Size Frontage
|
49 Ft |
|
Size Irregular
|
49 X 110 Ft ; 49 Feet (rear Width) |
|
Size Total Text
|
49 X 110 Ft ; 49 Feet (rear Width) |
|
Zoning Description
|
Residential |
Rooms
| Level |
Type |
Length |
Width |
Dimensions |
|
Second Level |
Primary Bedroom |
6.4 m |
5.3 m |
6.4 m x 5.3 m |
|
Second Level |
Bedroom 2 |
5.66 m |
4.41 m |
5.66 m x 4.41 m |
|
Second Level |
Bedroom 3 |
4.08 m |
3.93 m |
4.08 m x 3.93 m |
|
Second Level |
Bedroom 4 |
4.26 m |
3.96 m |
4.26 m x 3.96 m |
|
Basement |
Bedroom |
3.76 m |
3.45 m |
3.76 m x 3.45 m |
|
Basement |
Great Room |
7.62 m |
3.96 m |
7.62 m x 3.96 m |
|
Basement |
Great Room |
5.4 m |
6.096 m |
5.4 m x 6.096 m |
|
Main Level |
Mud Room |
2.92 m |
2.84 m |
2.92 m x 2.84 m |
|
Main Level |
Dining Room |
3.89 m |
3.8 m |
3.89 m x 3.8 m |
|
Ground Level |
Living Room |
6.09 m |
3.77 m |
6.09 m x 3.77 m |
|
Ground Level |
Dining Room |
3.96 m |
3.96 m |
3.96 m x 3.96 m |
|
Ground Level |
Kitchen |
7.86 m |
2.98 m |
7.86 m x 2.98 m |
|
Ground Level |
Family Room |
5.48 m |
3.96 m |
5.48 m x 3.96 m |





