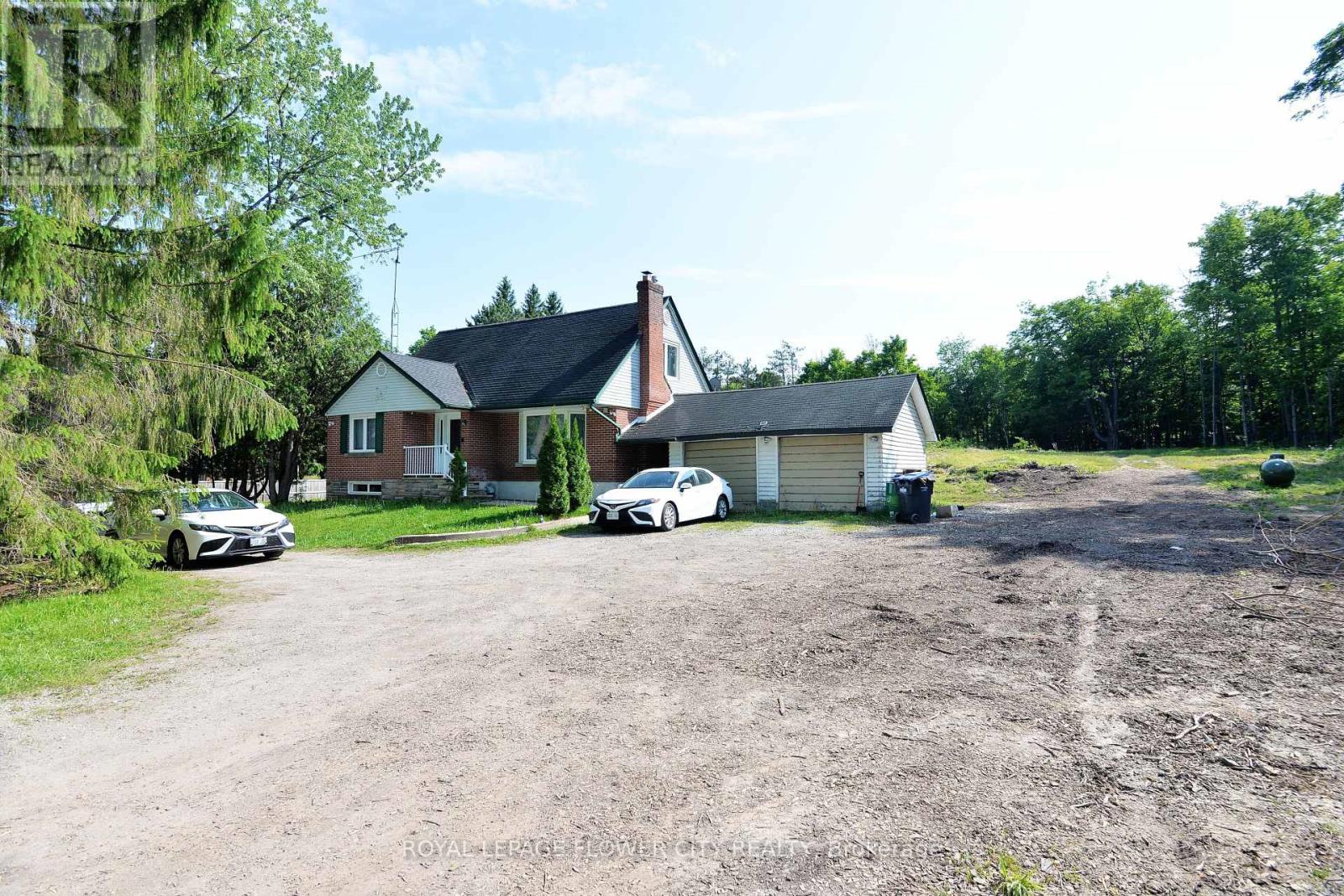4 Bedroom
3 Bathroom
2,000 - 2,500 ft2
Fireplace
Central Air Conditioning
Forced Air
$1,399,000
Charming and private 4-bedroom, 2-storey detached home in Lower Caledon (Rural Caledon), nestled in a peaceful, low-density neighbourhood surrounded by mature trees. Sitting on a generous 1.38-acre fenced lot with a wooded backdrop, registered legal (duplex) residence but currently used as a single-family home. Features include a bright and spacious sunroom overlooking the forest, an attached 2-car garage, and a large circular driveway offering ample parking and convenient in-and-out access. 200-amp service with Tesla charging plug. Just minutes from Belfountain, the Caledon Badlands, and other popular local attractions. A rare opportunity to enjoy country living with modern comforts. (id:26049)
Property Details
|
MLS® Number
|
W12224717 |
|
Property Type
|
Single Family |
|
Community Name
|
Rural Caledon |
|
Features
|
Carpet Free, Sump Pump |
|
Parking Space Total
|
10 |
Building
|
Bathroom Total
|
3 |
|
Bedrooms Above Ground
|
4 |
|
Bedrooms Total
|
4 |
|
Appliances
|
Water Heater |
|
Basement Type
|
Full |
|
Construction Style Attachment
|
Detached |
|
Cooling Type
|
Central Air Conditioning |
|
Exterior Finish
|
Brick |
|
Fireplace Present
|
Yes |
|
Flooring Type
|
Ceramic, Laminate, Hardwood |
|
Foundation Type
|
Concrete |
|
Heating Fuel
|
Electric |
|
Heating Type
|
Forced Air |
|
Stories Total
|
2 |
|
Size Interior
|
2,000 - 2,500 Ft2 |
|
Type
|
House |
Parking
Land
|
Acreage
|
No |
|
Sewer
|
Septic System |
|
Size Depth
|
300 Ft ,7 In |
|
Size Frontage
|
200 Ft ,2 In |
|
Size Irregular
|
200.2 X 300.6 Ft |
|
Size Total Text
|
200.2 X 300.6 Ft |
Rooms
| Level |
Type |
Length |
Width |
Dimensions |
|
Second Level |
Bedroom |
5.44 m |
3.58 m |
5.44 m x 3.58 m |
|
Second Level |
Bedroom |
3.78 m |
2.69 m |
3.78 m x 2.69 m |
|
Second Level |
Bedroom |
2.4 m |
2.9 m |
2.4 m x 2.9 m |
|
Main Level |
Kitchen |
5.35 m |
2.84 m |
5.35 m x 2.84 m |
|
Main Level |
Family Room |
6.1 m |
3.61 m |
6.1 m x 3.61 m |
|
Main Level |
Eating Area |
3.05 m |
2.44 m |
3.05 m x 2.44 m |
|
Main Level |
Living Room |
3.66 m |
3.61 m |
3.66 m x 3.61 m |
|
Main Level |
Bedroom |
2.79 m |
3.5 m |
2.79 m x 3.5 m |
|
Main Level |
Sunroom |
8.99 m |
2.89 m |
8.99 m x 2.89 m |
















































