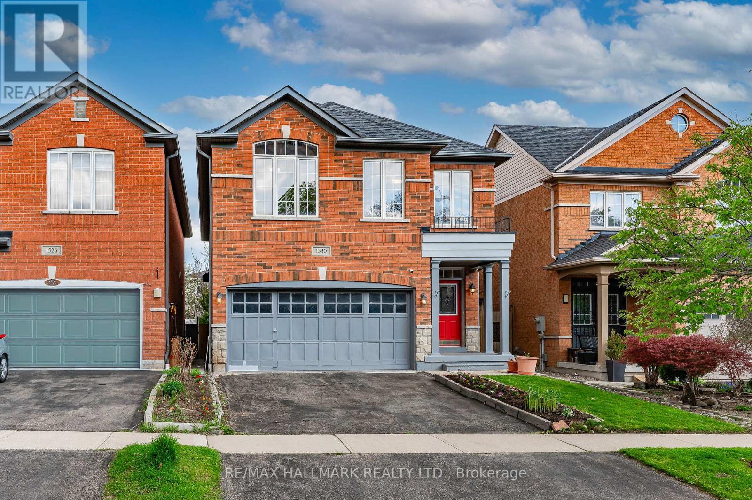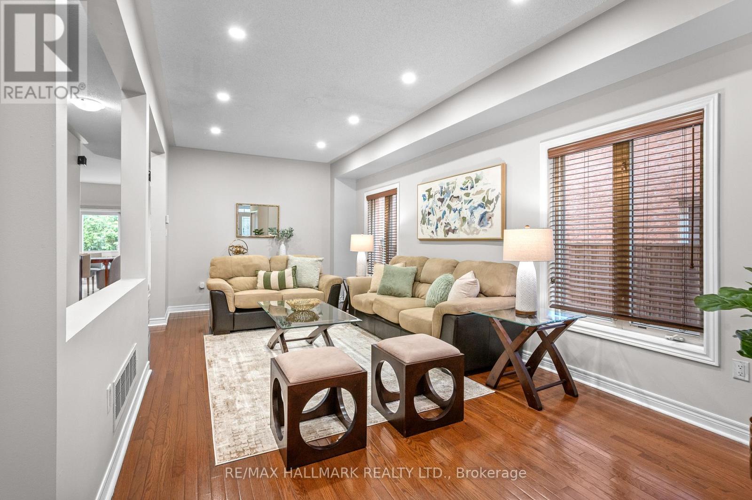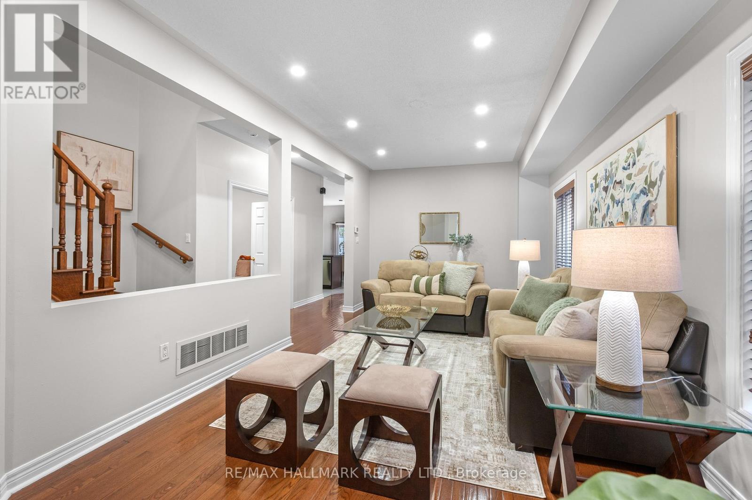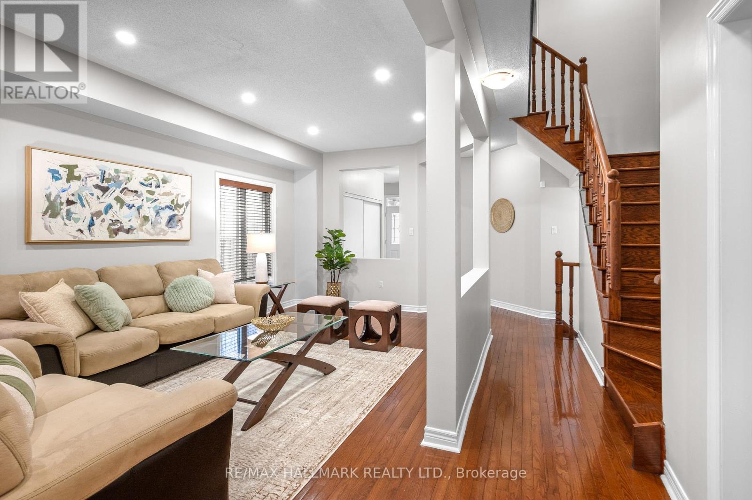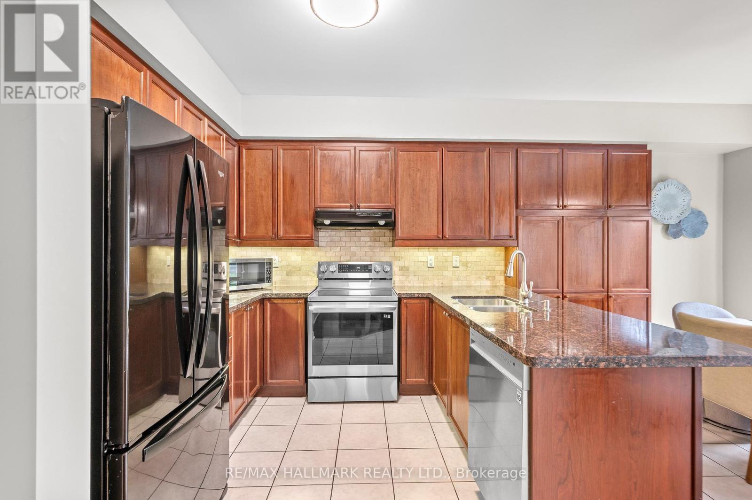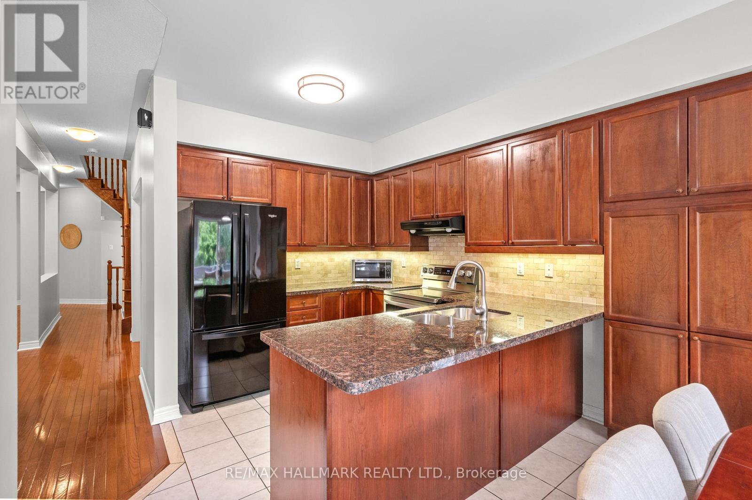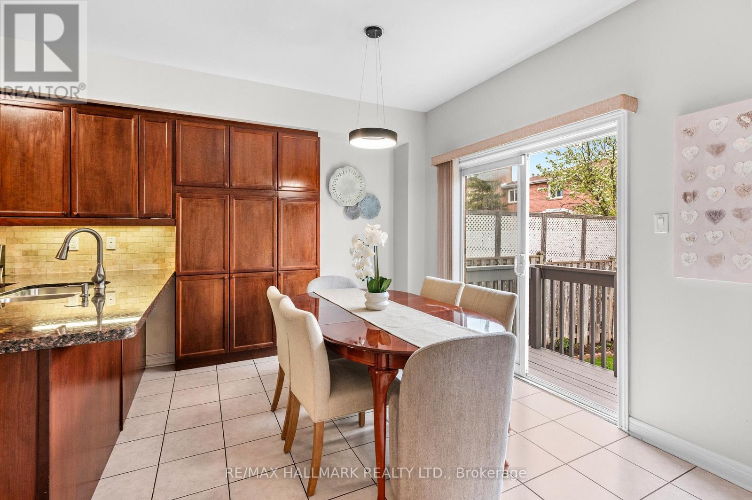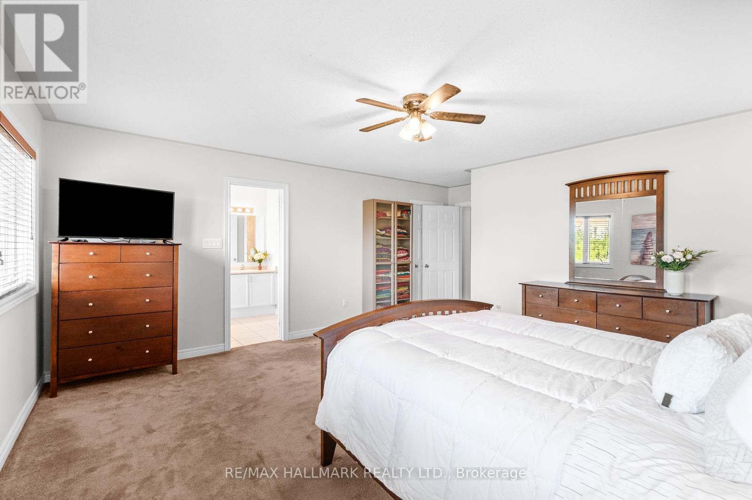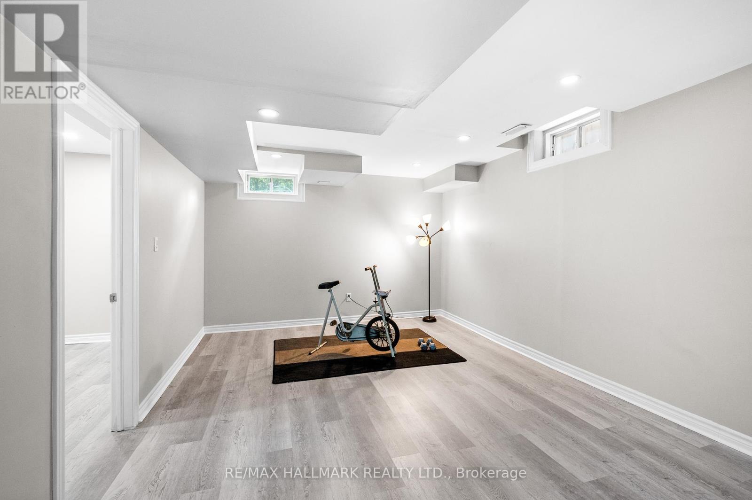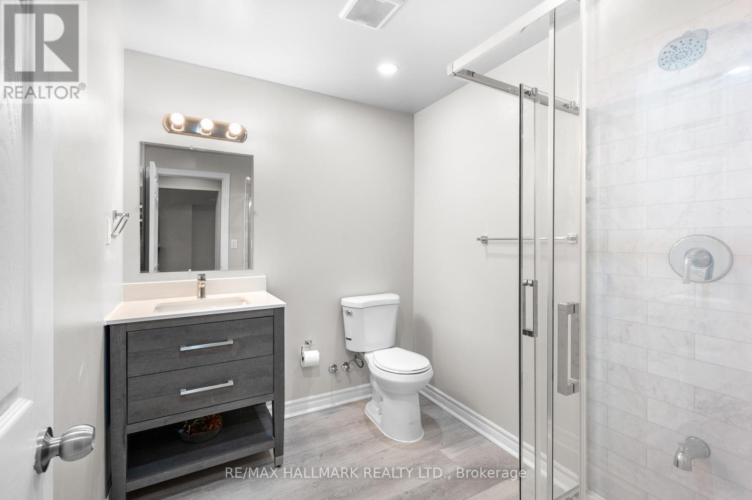5 Bedroom
5 Bathroom
2,500 - 3,000 ft2
Fireplace
Central Air Conditioning
Forced Air
$1,449,900
Located on a quiet, family-oriented cul-de-sac in the highly desirable Erin Mills neighbourhood, this exceptional home offers the perfect blend of comfort, space, and functionality for multi-generational families. Built in 2007 and lovingly maintained by its original owners, the home exudes pride of ownership. Freshly painted and meticulously clean, it welcomes you with a warm, inviting atmosphere. Step inside to find soaring 9-foot ceilings and hardwood floors flowing throughout the main level, with pot lights highlighting the spacious layout. The bright and airy family room serves as a central gathering space, featuring a gas fireplace and flooded with natural light. Just off this space is a beautifully updated kitchen with stainless-steel appliances, plenty of cabinetry, and a walk-out to the backyard, perfect for morning coffees, evening BBQs, and weekend gatherings. The main floor also includes a versatile office space, currently used as a prayer room, offering a quiet area for remote work, reading, or reflection. Upstairs, the second floor offers four generously sized bedrooms, including two with private ensuites, ideal for older children or extended family members seeking privacy. The remaining two bedrooms share a convenient Jack & Jill bathroom, making routines effortless. A laundry room on this level adds to the homes functionality. Downstairs, the recently finished basement offers even more versatility with an extra bedroom, bathroom, and kitchenette, creating a comfortable living space perfect for in-laws, guests, or rental income potential. With easy access to transit, top-rated schools, shopping plazas, places of worship, and Credit Valley Hospital, everything you need is just minutes away. You'll also love having scenic trails and green spaces just steps away, offering the perfect escape for outdoor enjoyment and relaxation. This home offers everything you need and more to create lasting memories. Don't miss out on the opportunity to make it yours! (id:26049)
Property Details
|
MLS® Number
|
W12133914 |
|
Property Type
|
Single Family |
|
Neigbourhood
|
Roseborough |
|
Community Name
|
East Credit |
|
Parking Space Total
|
4 |
Building
|
Bathroom Total
|
5 |
|
Bedrooms Above Ground
|
4 |
|
Bedrooms Below Ground
|
1 |
|
Bedrooms Total
|
5 |
|
Appliances
|
Dishwasher, Dryer, Garage Door Opener, Stove, Washer, Window Coverings, Refrigerator |
|
Basement Development
|
Finished |
|
Basement Type
|
N/a (finished) |
|
Construction Style Attachment
|
Detached |
|
Cooling Type
|
Central Air Conditioning |
|
Exterior Finish
|
Brick |
|
Fireplace Present
|
Yes |
|
Flooring Type
|
Hardwood, Vinyl, Ceramic, Carpeted |
|
Foundation Type
|
Concrete |
|
Half Bath Total
|
1 |
|
Heating Fuel
|
Natural Gas |
|
Heating Type
|
Forced Air |
|
Stories Total
|
2 |
|
Size Interior
|
2,500 - 3,000 Ft2 |
|
Type
|
House |
|
Utility Water
|
Municipal Water |
Parking
Land
|
Acreage
|
No |
|
Sewer
|
Sanitary Sewer |
|
Size Depth
|
107 Ft ,6 In |
|
Size Frontage
|
32 Ft |
|
Size Irregular
|
32 X 107.5 Ft |
|
Size Total Text
|
32 X 107.5 Ft |
|
Zoning Description
|
Residential |
Rooms
| Level |
Type |
Length |
Width |
Dimensions |
|
Second Level |
Primary Bedroom |
4.95 m |
4.73 m |
4.95 m x 4.73 m |
|
Second Level |
Bedroom 2 |
3.35 m |
3.09 m |
3.35 m x 3.09 m |
|
Second Level |
Bedroom 3 |
5.38 m |
3.17 m |
5.38 m x 3.17 m |
|
Second Level |
Bedroom 4 |
3.32 m |
6.23 m |
3.32 m x 6.23 m |
|
Basement |
Recreational, Games Room |
9.5 m |
3.58 m |
9.5 m x 3.58 m |
|
Basement |
Recreational, Games Room |
2.42 m |
2.76 m |
2.42 m x 2.76 m |
|
Basement |
Bedroom 5 |
3.23 m |
3.49 m |
3.23 m x 3.49 m |
|
Main Level |
Living Room |
6.48 m |
3.28 m |
6.48 m x 3.28 m |
|
Main Level |
Dining Room |
6.48 m |
3.28 m |
6.48 m x 3.28 m |
|
Main Level |
Kitchen |
5.63 m |
2.76 m |
5.63 m x 2.76 m |
|
Main Level |
Family Room |
5.06 m |
3.83 m |
5.06 m x 3.83 m |
|
Main Level |
Den |
2.94 m |
2.69 m |
2.94 m x 2.69 m |

