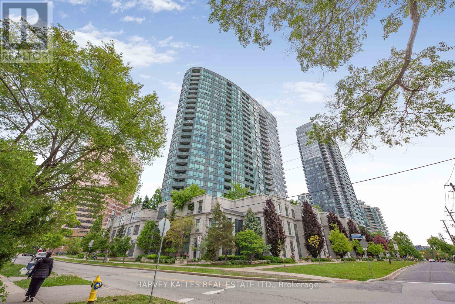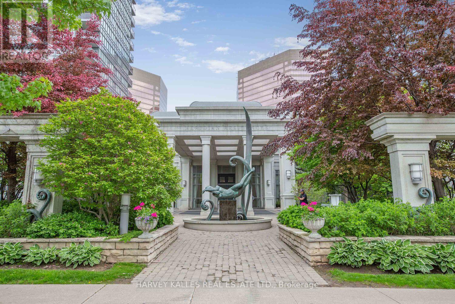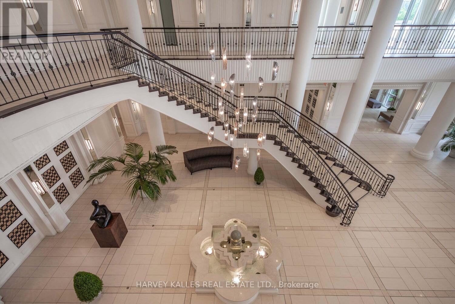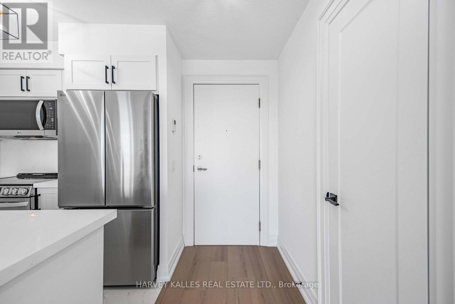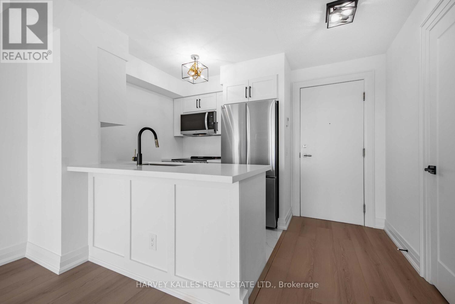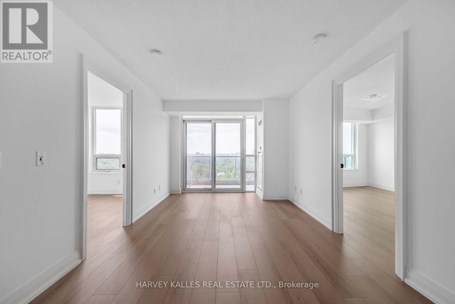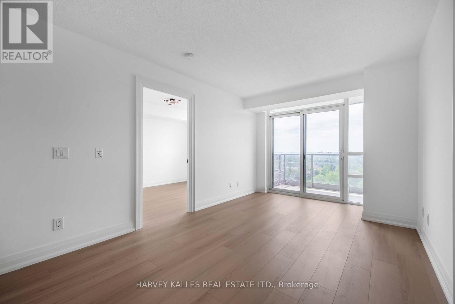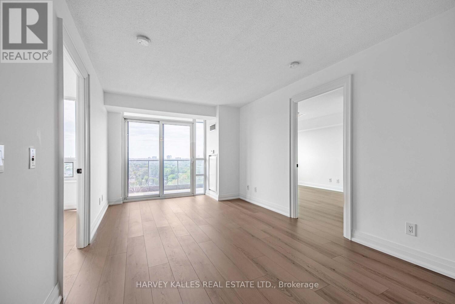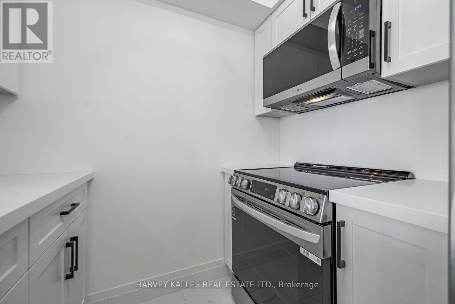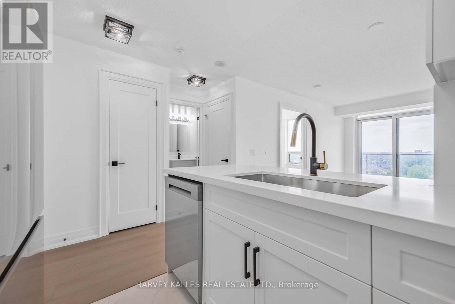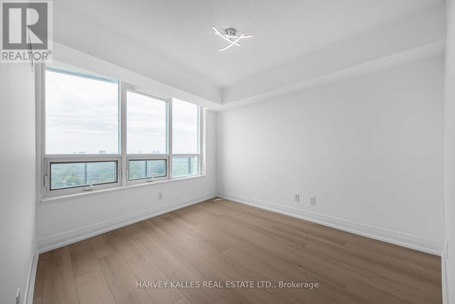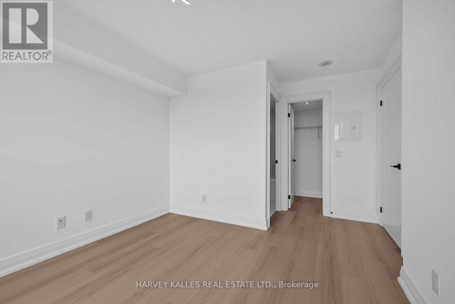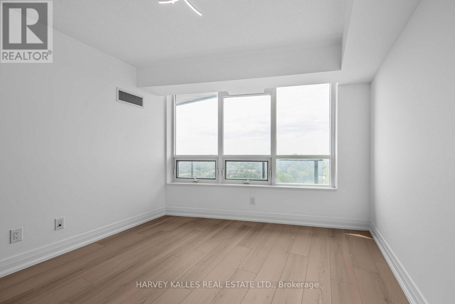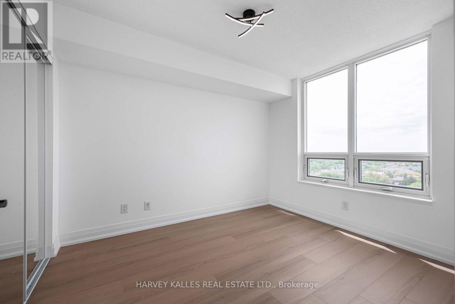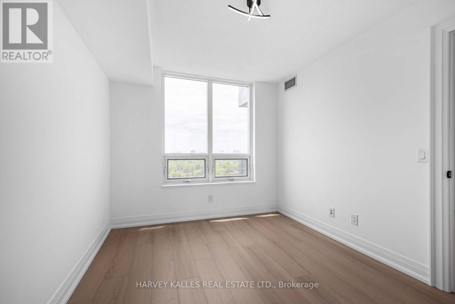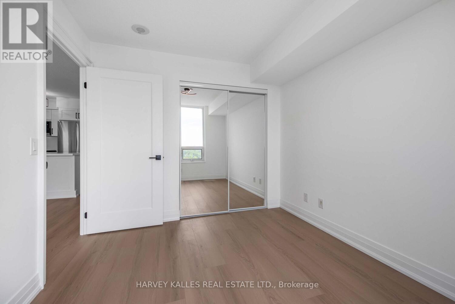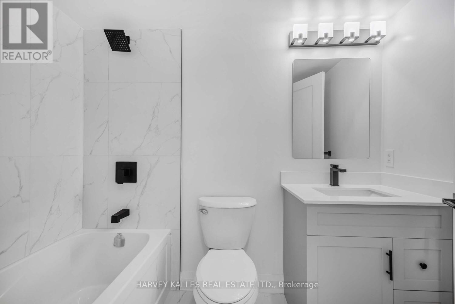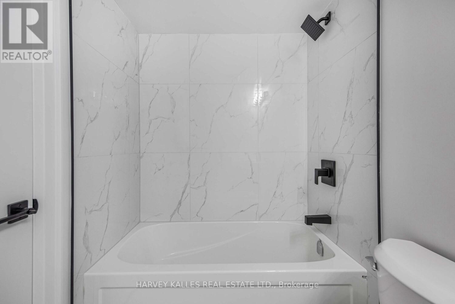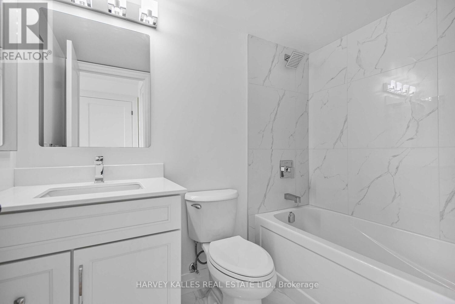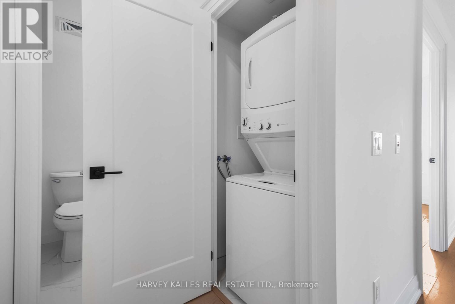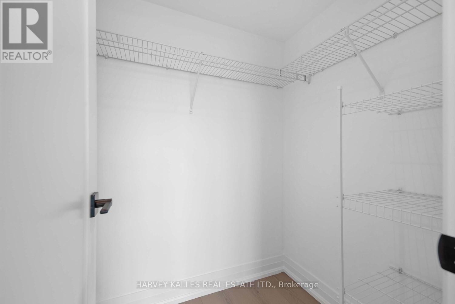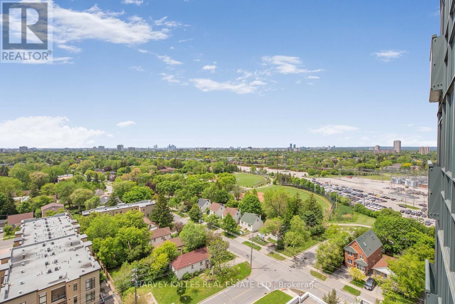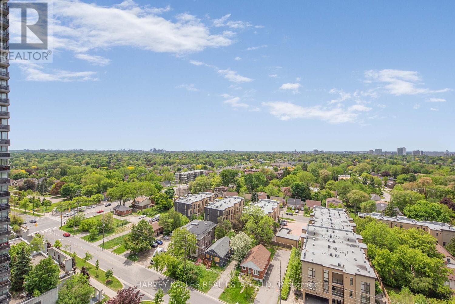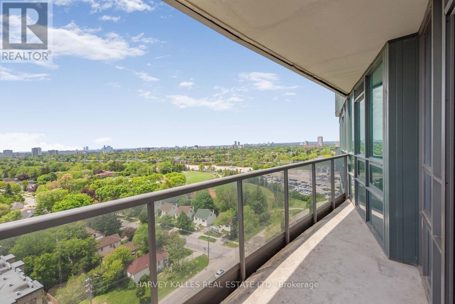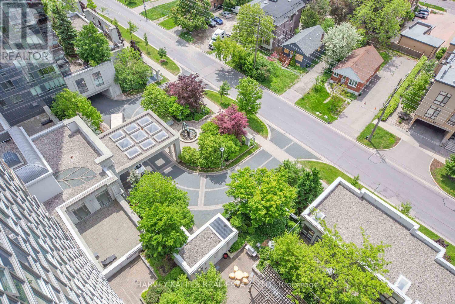2 Bedroom
2 Bathroom
700 - 799 ft2
Multi-Level
Indoor Pool
Central Air Conditioning
Forced Air
$795,000Maintenance, Common Area Maintenance, Insurance, Parking
$622.63 Monthly
Experience Ultimate Luxury in This Fully Renovated 2-Bedroom, 2-Bathroom Condo at Meridian 2 by Tridel! Step into impeccable style and comfort with this stunning, turnkey condo featuring a meticulously renovated interior where no detail has been overlooked. Everything is brand new from the 2025 appliances, never used, to the fully redone bathrooms with new tubs, sinks, and flooring. This spacious unit boasts a superb layout and breathtaking, sun-filled, unobstructed west facing view. Enjoy an unparalleled lifestyle in one of the city's most sought-after buildings, offering top-tier amenities including a 24-hour concierge and security, a large gym, indoor pool, library, guest suites, party room, recreation space, visitor parking, and more. Perfectly situated at Yonge & Finch, this condo places you just steps from subway and GO transit stations, with parks, schools, banks, shopping, and dining options all within easy reach. Included with the unit are one parking space and a locker. This is your chance to own a beautiful Condo in a vibrant community. Luxury living awaits! (id:26049)
Property Details
|
MLS® Number
|
C12190061 |
|
Property Type
|
Single Family |
|
Neigbourhood
|
Newtonbrook West |
|
Community Name
|
Newtonbrook West |
|
Amenities Near By
|
Park, Public Transit, Schools, Place Of Worship |
|
Community Features
|
Pet Restrictions |
|
Equipment Type
|
None |
|
Features
|
Balcony |
|
Parking Space Total
|
1 |
|
Pool Type
|
Indoor Pool |
|
Rental Equipment Type
|
None |
|
View Type
|
View, City View |
Building
|
Bathroom Total
|
2 |
|
Bedrooms Above Ground
|
2 |
|
Bedrooms Total
|
2 |
|
Age
|
16 To 30 Years |
|
Amenities
|
Exercise Centre, Party Room, Recreation Centre, Visitor Parking, Storage - Locker, Security/concierge |
|
Architectural Style
|
Multi-level |
|
Cooling Type
|
Central Air Conditioning |
|
Exterior Finish
|
Concrete |
|
Fire Protection
|
Security Guard |
|
Flooring Type
|
Laminate |
|
Heating Fuel
|
Natural Gas |
|
Heating Type
|
Forced Air |
|
Size Interior
|
700 - 799 Ft2 |
|
Type
|
Apartment |
Parking
Land
|
Acreage
|
No |
|
Land Amenities
|
Park, Public Transit, Schools, Place Of Worship |
|
Zoning Description
|
Single Family Residential |
Rooms
| Level |
Type |
Length |
Width |
Dimensions |
|
Ground Level |
Living Room |
5.47 m |
3.06 m |
5.47 m x 3.06 m |
|
Ground Level |
Dining Room |
5.47 m |
3.06 m |
5.47 m x 3.06 m |
|
Ground Level |
Kitchen |
2.41 m |
2.33 m |
2.41 m x 2.33 m |
|
Ground Level |
Primary Bedroom |
3.41 m |
3.06 m |
3.41 m x 3.06 m |
|
Ground Level |
Bedroom 2 |
3.36 m |
2.75 m |
3.36 m x 2.75 m |

