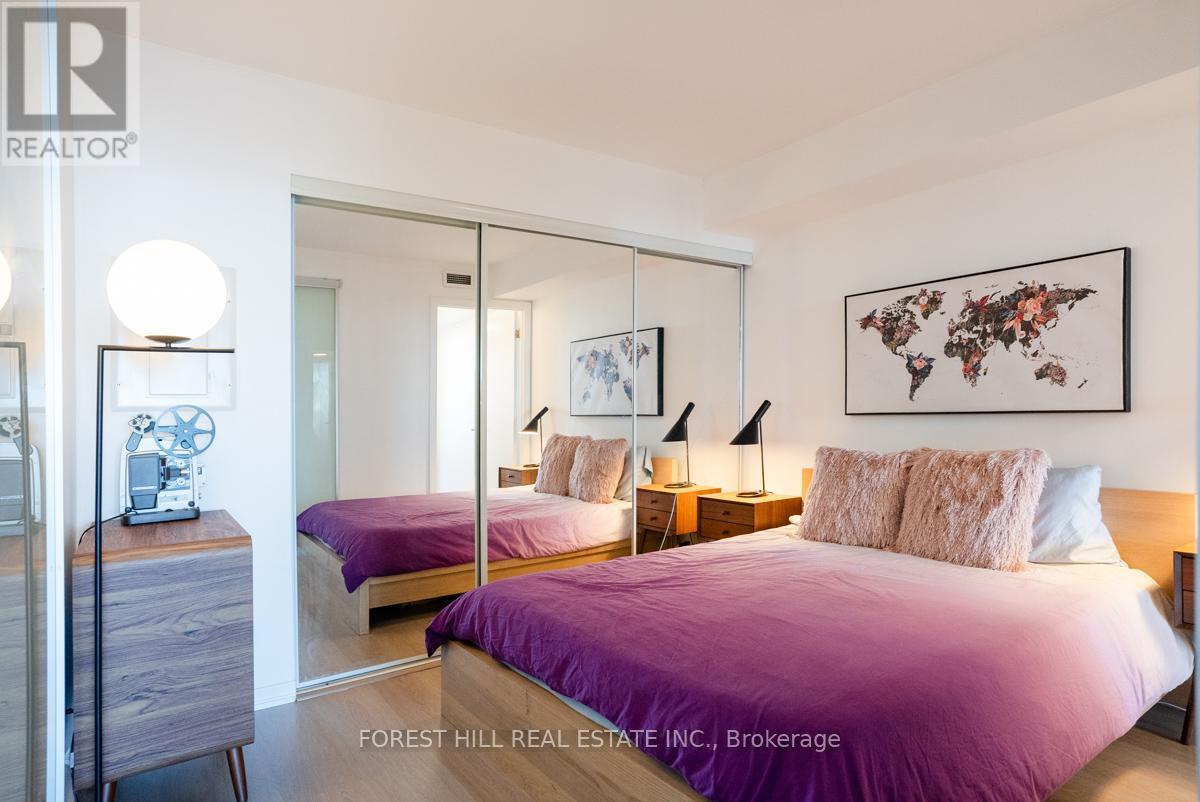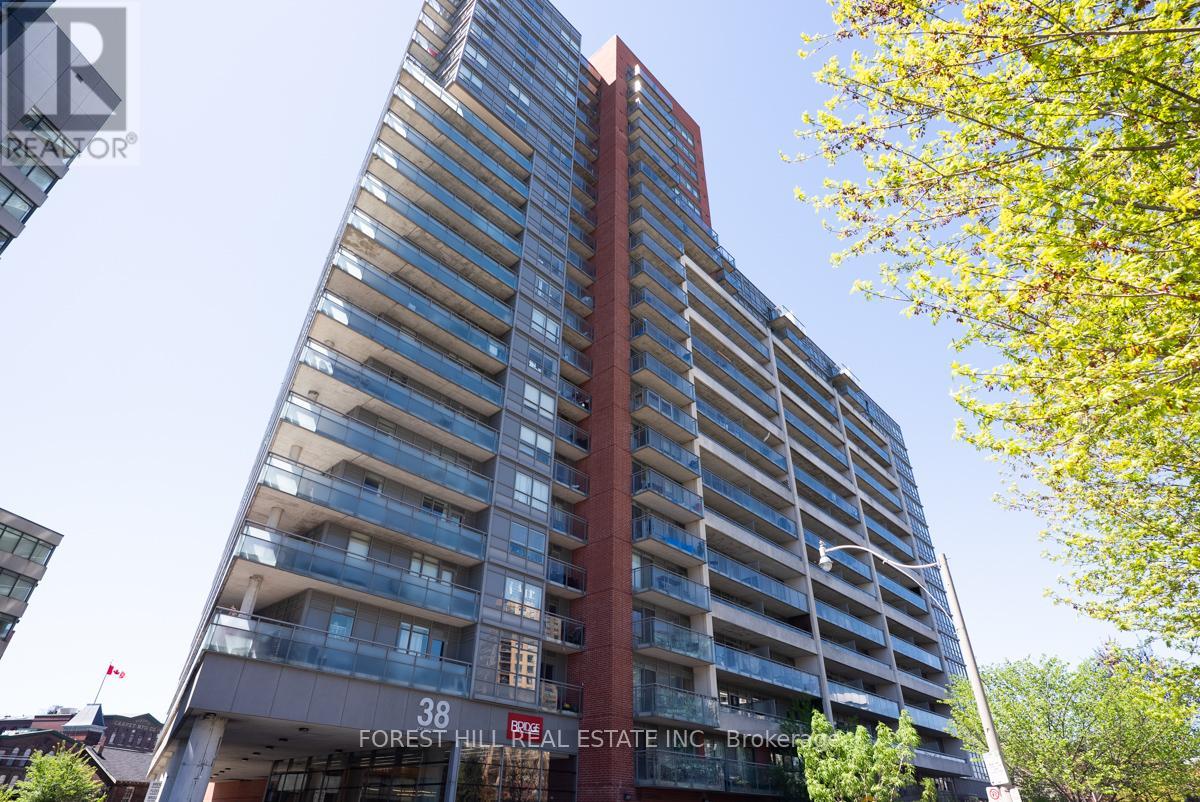1515 - 38 Joe Shuster Way Toronto, Ontario M6K 0A5
$499,000Maintenance, Heat, Common Area Maintenance, Insurance, Water
$475.44 Monthly
Maintenance, Heat, Common Area Maintenance, Insurance, Water
$475.44 MonthlyBask in unobstructed south views of Lake Ontario and the iconic Carpet Factor, while floor-to-ceiling windows flood the space with natural light, or step out onto your private balcony to soak it all in. Thoughtfully upgraded by the current owners, this suite features smooth ceilings (no popcorn!) and brand new flooring, creating a clean, contemporary feel throughout.This intelligently designed suite offers great storage, stylish upgrades, and access to exceptional building amenities: a pool, theatre room, gym, and more. Walk to everything from cafes and boutiques to galleries and top-rated restaurants. With the TTC at your doorstep and easy driving access, this is downtown living done right. (id:26049)
Property Details
| MLS® Number | W12196326 |
| Property Type | Single Family |
| Neigbourhood | Spadina—Fort York |
| Community Name | South Parkdale |
| Community Features | Pet Restrictions |
| Features | Balcony |
Building
| Bathroom Total | 1 |
| Bedrooms Above Ground | 1 |
| Bedrooms Total | 1 |
| Cooling Type | Central Air Conditioning |
| Exterior Finish | Brick |
| Heating Fuel | Natural Gas |
| Heating Type | Forced Air |
| Size Interior | 500 - 599 Ft2 |
| Type | Apartment |
Parking
| Underground | |
| Garage |
Land
| Acreage | No |
Rooms
| Level | Type | Length | Width | Dimensions |
|---|---|---|---|---|
| Flat | Living Room | 4.55 m | 3.84 m | 4.55 m x 3.84 m |
| Flat | Kitchen | 3.38 m | 2.69 m | 3.38 m x 2.69 m |
| Flat | Primary Bedroom | 3.3 m | 3.01 m | 3.3 m x 3.01 m |
| Flat | Foyer | 3.73 m | 1.12 m | 3.73 m x 1.12 m |
















