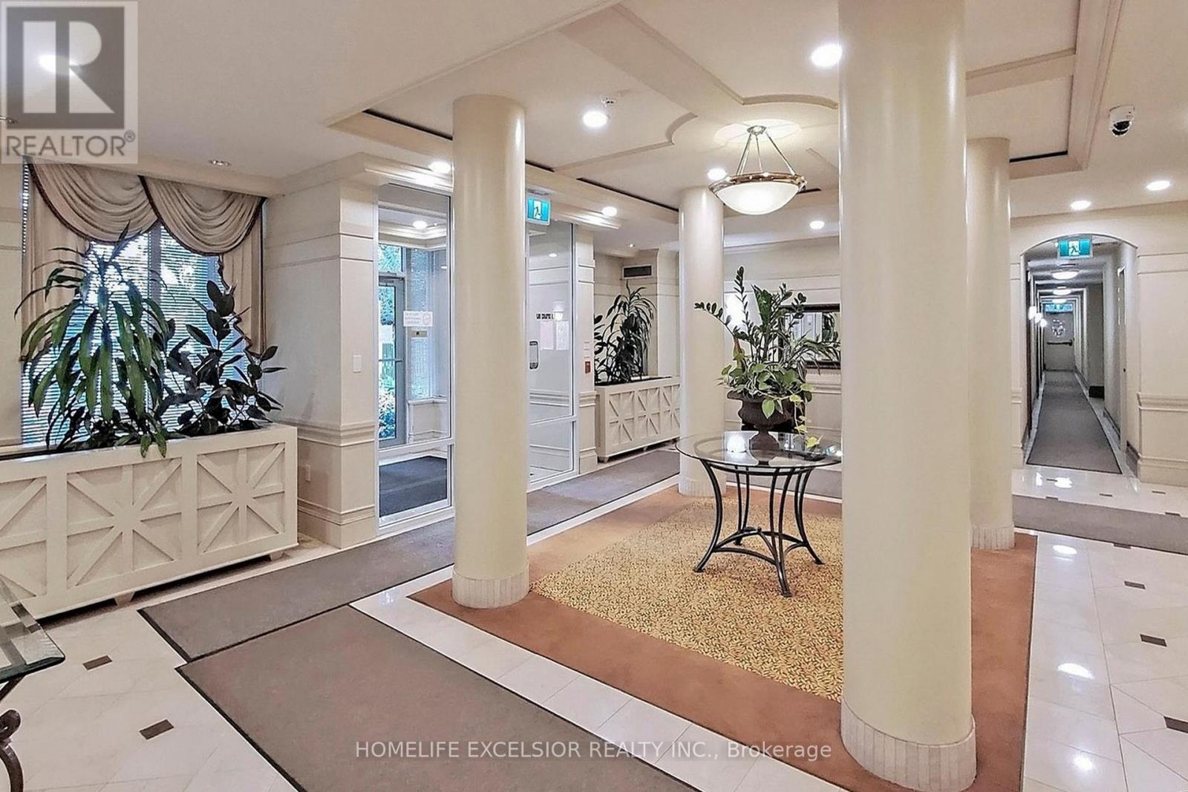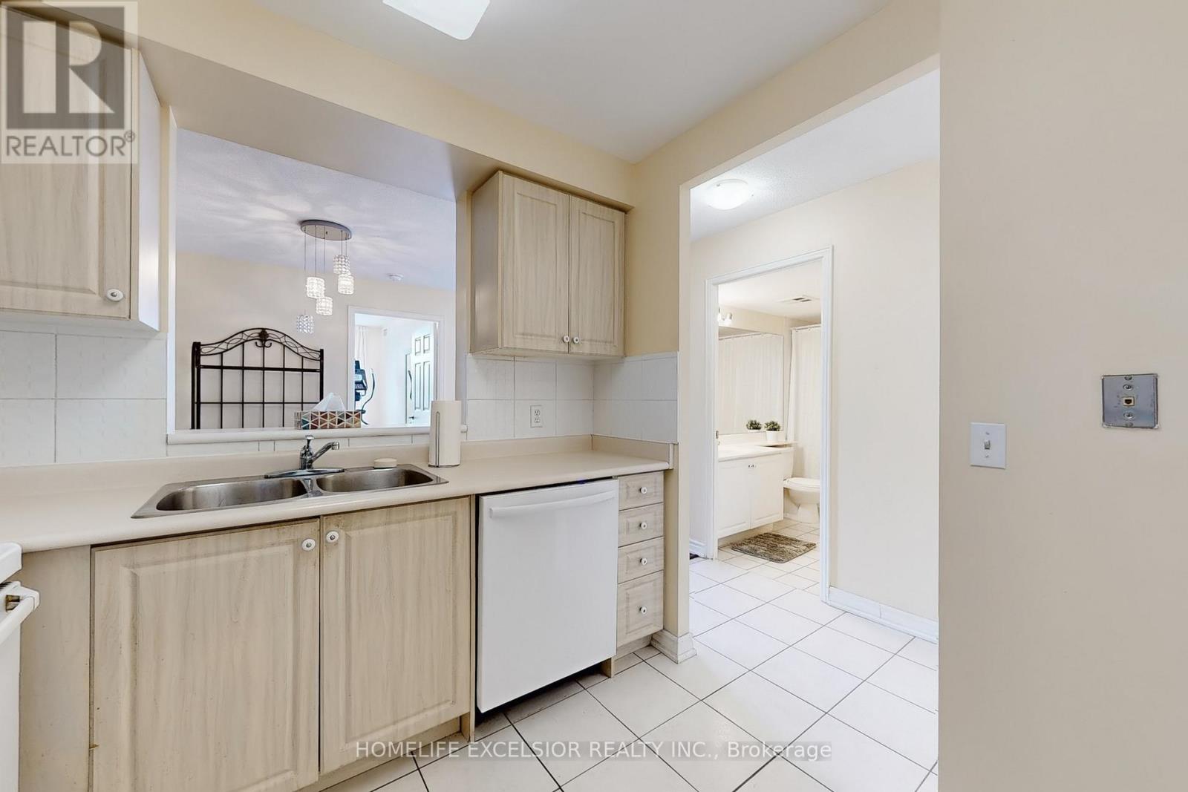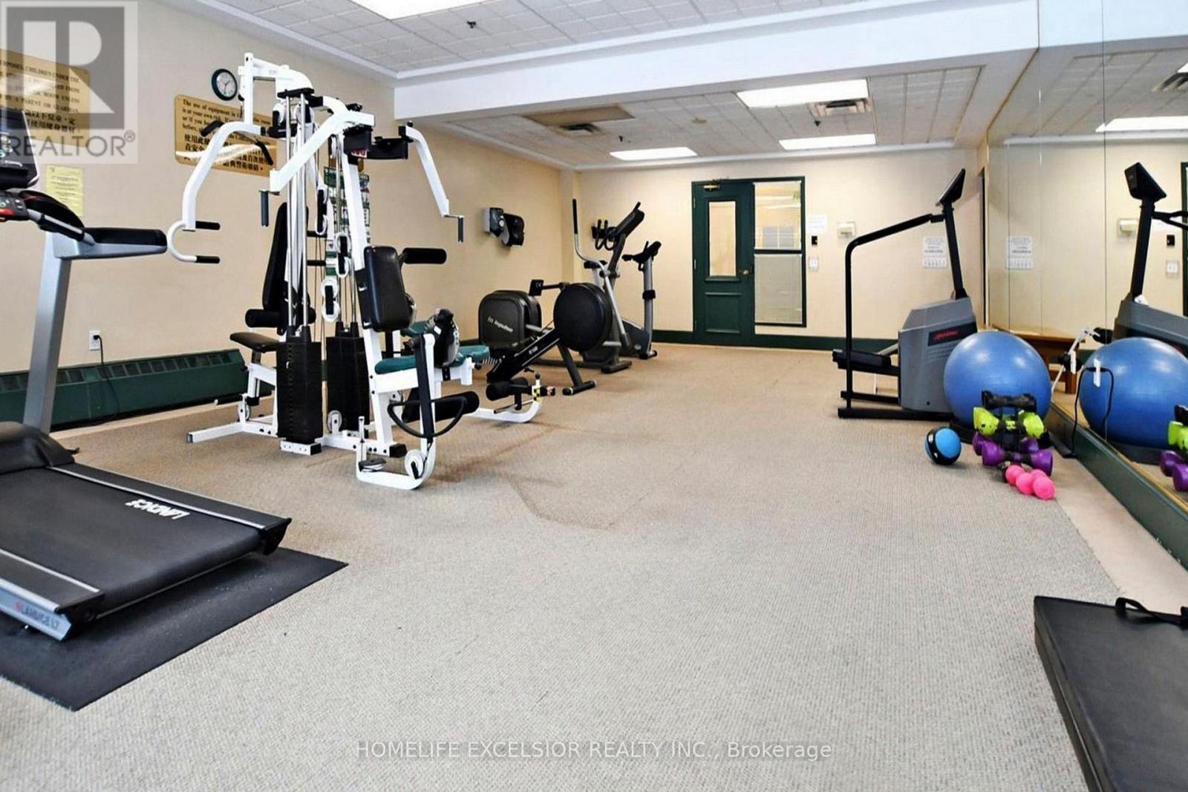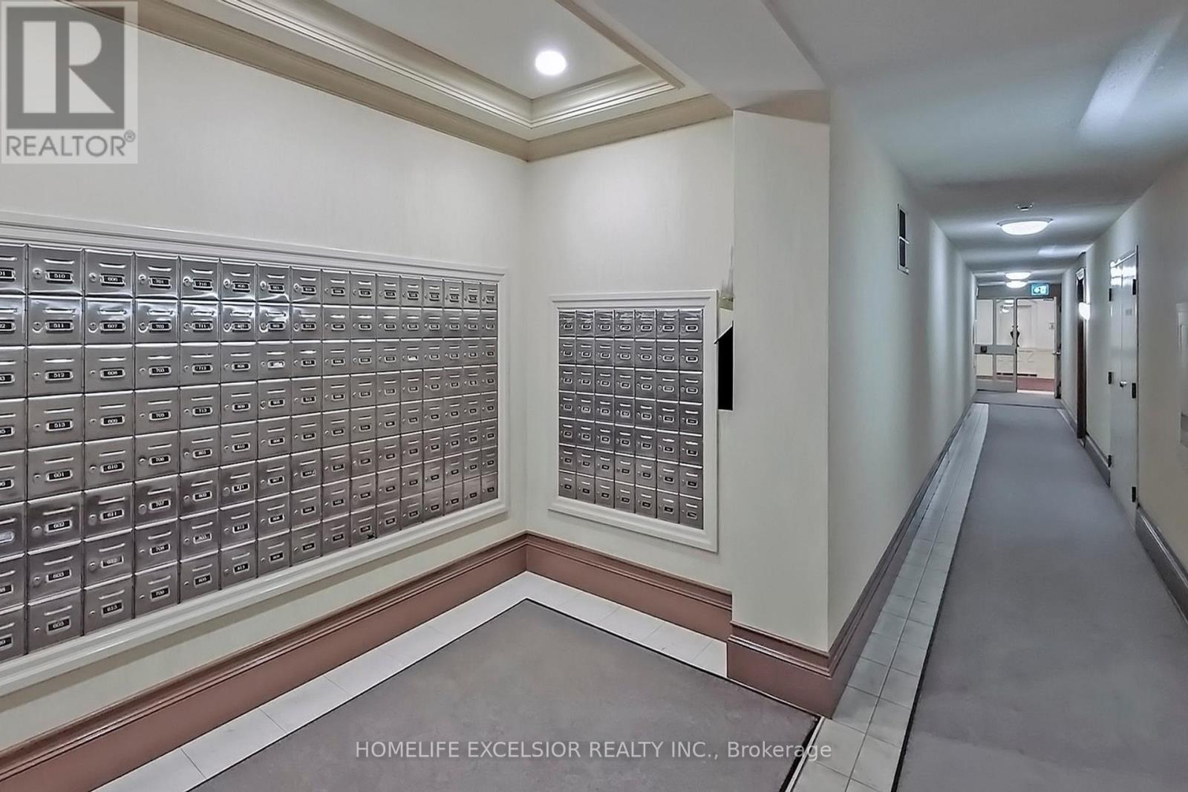1513 - 5001 Finch Avenue Toronto, Ontario M1S 5J9
2 Bedroom
2 Bathroom
900 - 999 ft2
Indoor Pool
Central Air Conditioning
Forced Air
$565,000Maintenance, Common Area Maintenance, Heat, Electricity, Insurance, Parking, Water
$881.02 Monthly
Maintenance, Common Area Maintenance, Heat, Electricity, Insurance, Parking, Water
$881.02 MonthlyLuxury Condo By Monarch . Panoramic Unobstructed South View Can See Cn Tower. Sun-Fill Room. Very Good Condition 2 Large Bedrooms & 2 Full Baths. Approx 937 Sq Ft. Walk To Woodside Square Mall, Schools, Library & Amenities. Easy Access To Public Transit, Hwy 401. 24 Hrs Ttc Just In Front Of Building. Minutes To Scarborough Town Centre. 24/7 Concierge. Excellent Location! (id:26049)
Property Details
| MLS® Number | E12161038 |
| Property Type | Single Family |
| Neigbourhood | Yonge-Doris |
| Community Name | Agincourt North |
| Community Features | Pet Restrictions |
| Features | In Suite Laundry |
| Parking Space Total | 1 |
| Pool Type | Indoor Pool |
Building
| Bathroom Total | 2 |
| Bedrooms Above Ground | 2 |
| Bedrooms Total | 2 |
| Amenities | Exercise Centre, Recreation Centre, Sauna, Storage - Locker |
| Appliances | Dishwasher, Dryer, Hood Fan, Stove, Washer, Window Coverings, Refrigerator |
| Cooling Type | Central Air Conditioning |
| Exterior Finish | Brick |
| Flooring Type | Laminate, Ceramic |
| Heating Fuel | Natural Gas |
| Heating Type | Forced Air |
| Size Interior | 900 - 999 Ft2 |
| Type | Apartment |
Parking
| Underground | |
| Garage |
Land
| Acreage | No |
Rooms
| Level | Type | Length | Width | Dimensions |
|---|---|---|---|---|
| Ground Level | Living Room | 5.58 m | 3.15 m | 5.58 m x 3.15 m |
| Ground Level | Dining Room | 3.05 m | 2.89 m | 3.05 m x 2.89 m |
| Ground Level | Kitchen | 2.64 m | 2.59 m | 2.64 m x 2.59 m |
| Ground Level | Primary Bedroom | 3.85 m | 3.05 m | 3.85 m x 3.05 m |
| Ground Level | Bedroom 2 | 2.76 m | 2.76 m | 2.76 m x 2.76 m |





































