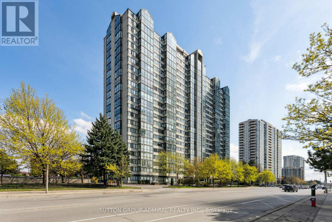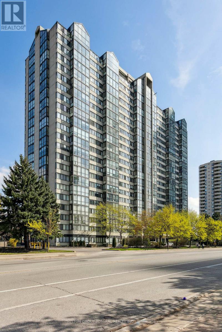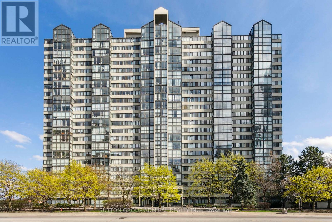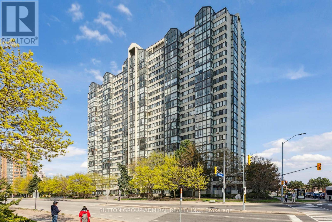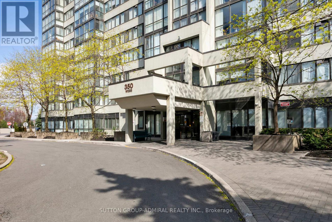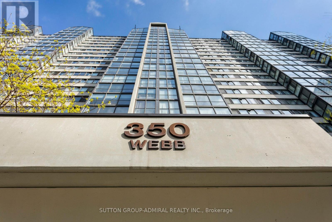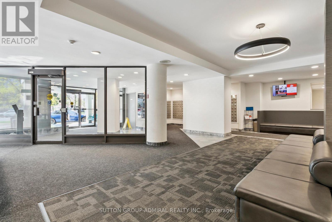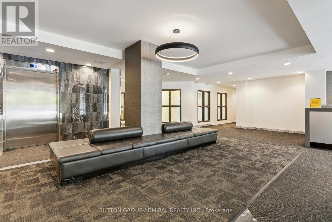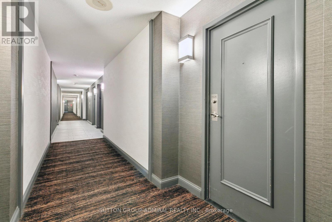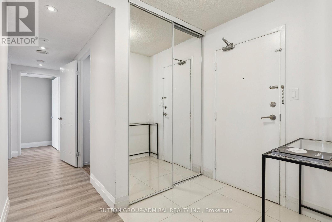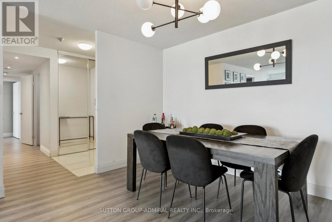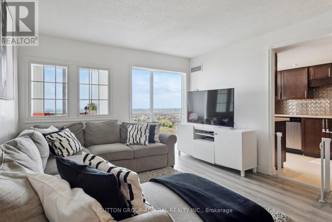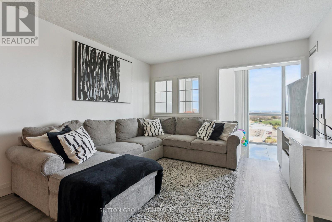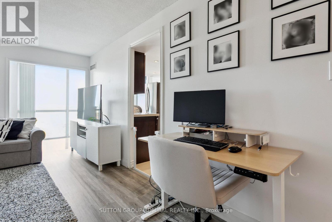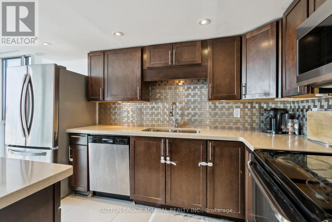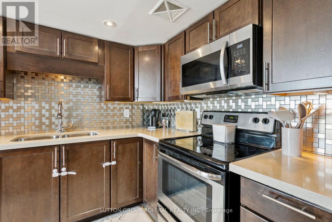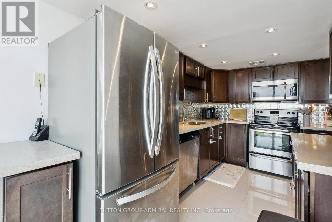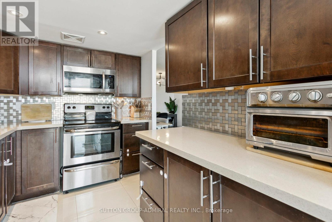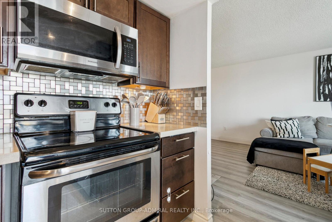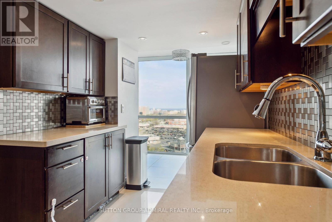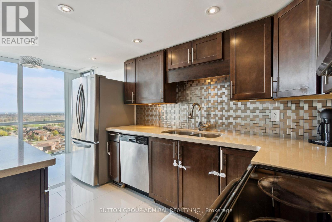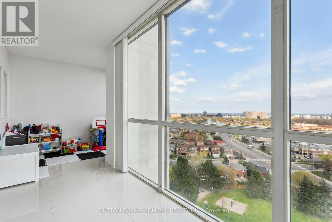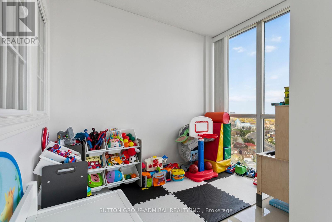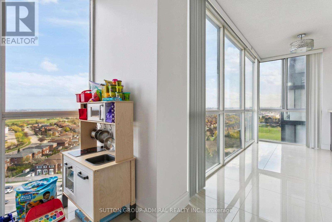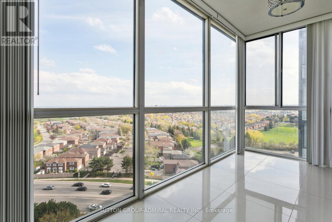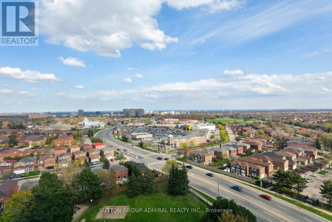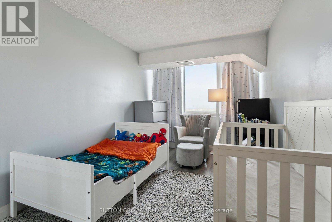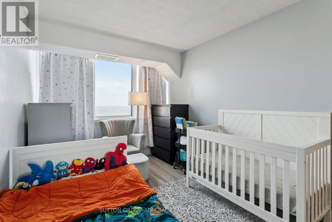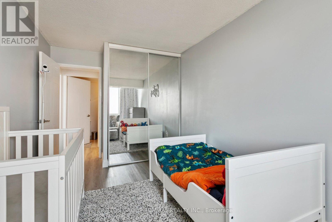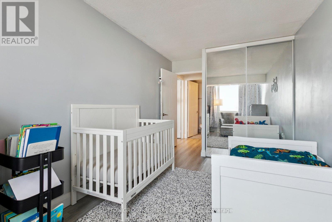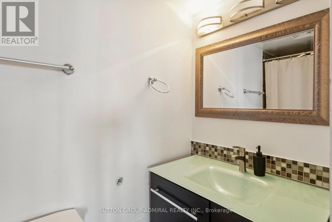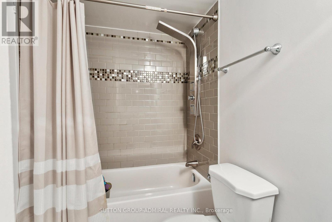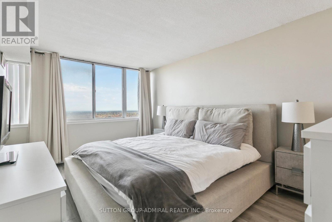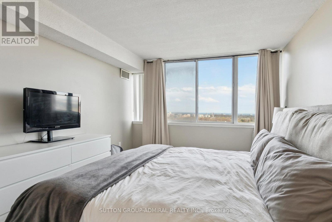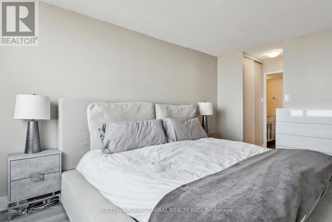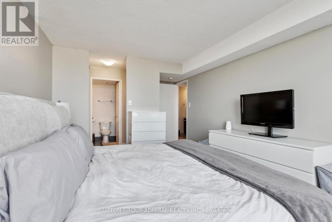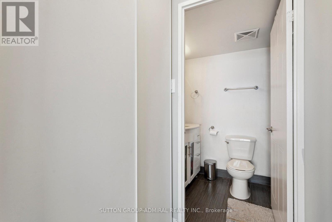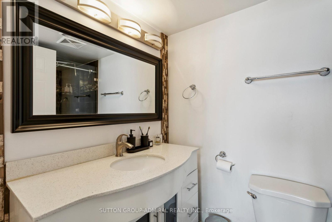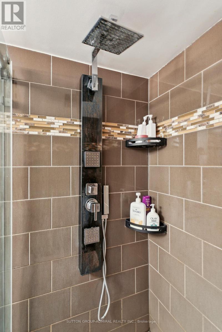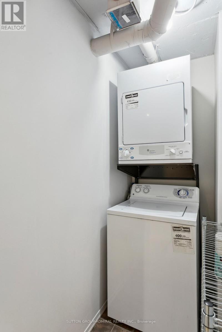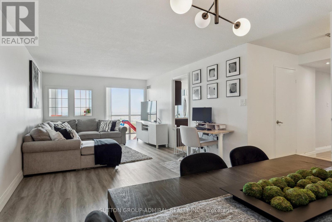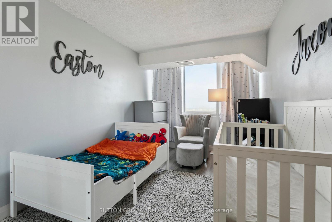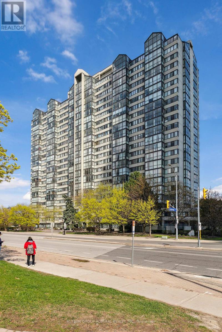1506 - 350 Webb Drive Mississauga, Ontario L5B 3W4
3 Bedroom
2 Bathroom
1,200 - 1,399 ft2
Central Air Conditioning
Forced Air
$657,000Maintenance, Heat, Water, Common Area Maintenance, Insurance, Parking
$981 Monthly
Maintenance, Heat, Water, Common Area Maintenance, Insurance, Parking
$981 MonthlyThis beautifully maintained unit features laminate flooring, a generous living and dining area, and a solarium-style den ideal for a home office. Enjoy stunning, unobstructed views of Lake Ontario from every room. The modern kitchen boasts stainless steel appliances, quartz countertops, and a breakfast area perfect for family meals. Both full bathrooms are upgraded with porcelain tiles and a standing shower. Includes 2 side-by-side parking spots. Conveniently located steps from Square One Mall, with easy access to Hwy 403. Enjoy top-tier building amenities: 24-hr security, indoor pool, gym, recreation room, and more. Move-in ready! (id:26049)
Property Details
| MLS® Number | W12128128 |
| Property Type | Single Family |
| Neigbourhood | City Centre |
| Community Name | City Centre |
| Amenities Near By | Park, Public Transit, Schools |
| Community Features | Pet Restrictions, Community Centre |
| Features | Carpet Free |
| Parking Space Total | 2 |
| Structure | Squash & Raquet Court |
Building
| Bathroom Total | 2 |
| Bedrooms Above Ground | 2 |
| Bedrooms Below Ground | 1 |
| Bedrooms Total | 3 |
| Amenities | Security/concierge, Exercise Centre, Recreation Centre, Party Room |
| Appliances | Dishwasher, Dryer, Microwave, Range, Stove, Refrigerator |
| Cooling Type | Central Air Conditioning |
| Exterior Finish | Concrete |
| Flooring Type | Vinyl, Tile, Laminate |
| Heating Fuel | Natural Gas |
| Heating Type | Forced Air |
| Size Interior | 1,200 - 1,399 Ft2 |
| Type | Apartment |
Parking
| Underground | |
| Garage |
Land
| Acreage | No |
| Land Amenities | Park, Public Transit, Schools |
Rooms
| Level | Type | Length | Width | Dimensions |
|---|---|---|---|---|
| Flat | Living Room | 7.5 m | 3.5 m | 7.5 m x 3.5 m |
| Flat | Dining Room | 7.5 m | 3.5 m | 7.5 m x 3.5 m |
| Flat | Kitchen | 3.75 m | 2.32 m | 3.75 m x 2.32 m |
| Flat | Den | 2.75 m | 1.66 m | 2.75 m x 1.66 m |
| Flat | Solarium | 4.58 m | 1.9 m | 4.58 m x 1.9 m |
| Flat | Primary Bedroom | 4.62 m | 3.26 m | 4.62 m x 3.26 m |
| Flat | Bedroom 2 | 4.05 m | 2.67 m | 4.05 m x 2.67 m |
| Flat | Laundry Room | Measurements not available | ||
| Flat | Storage | 2.44 m | 1 m | 2.44 m x 1 m |

