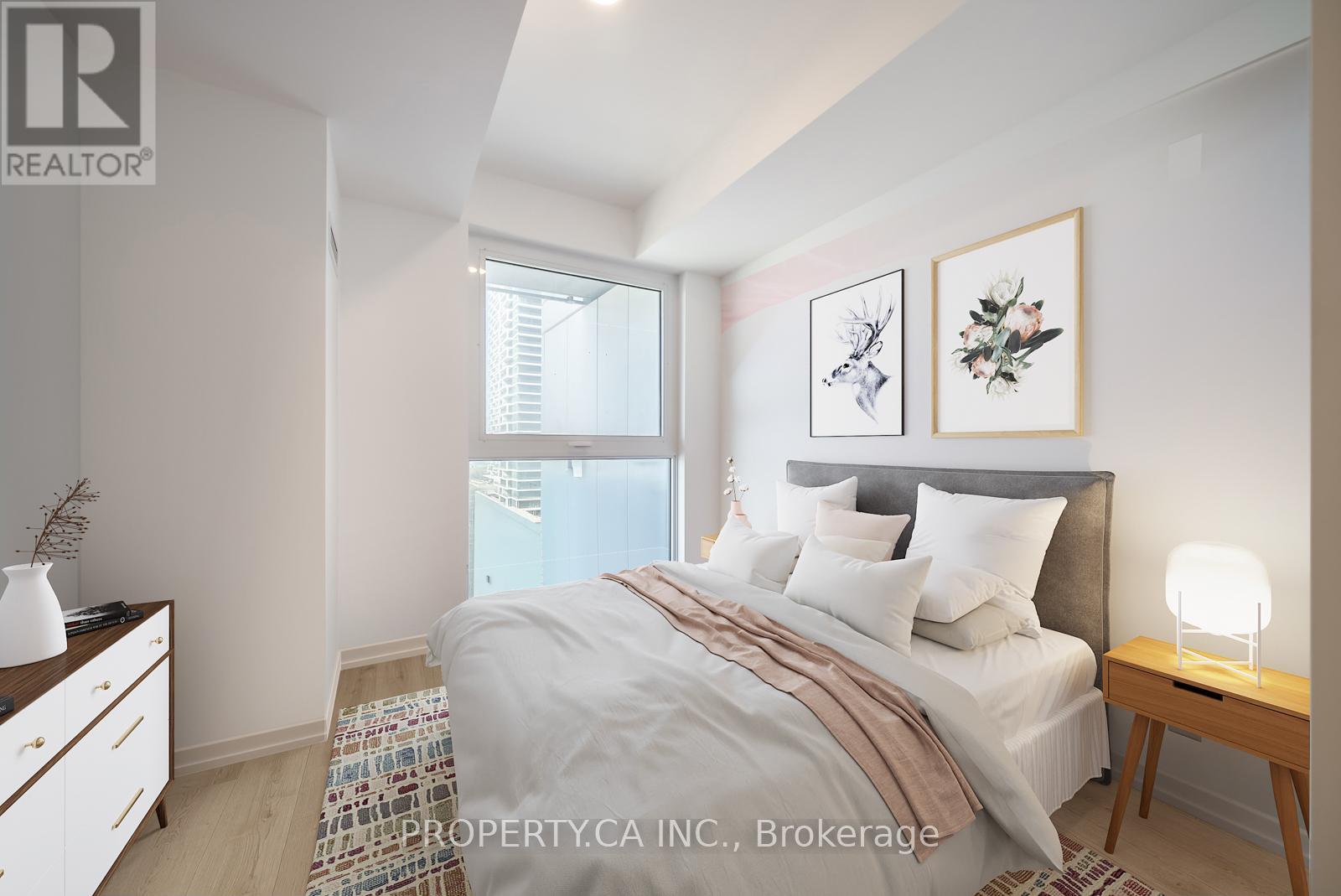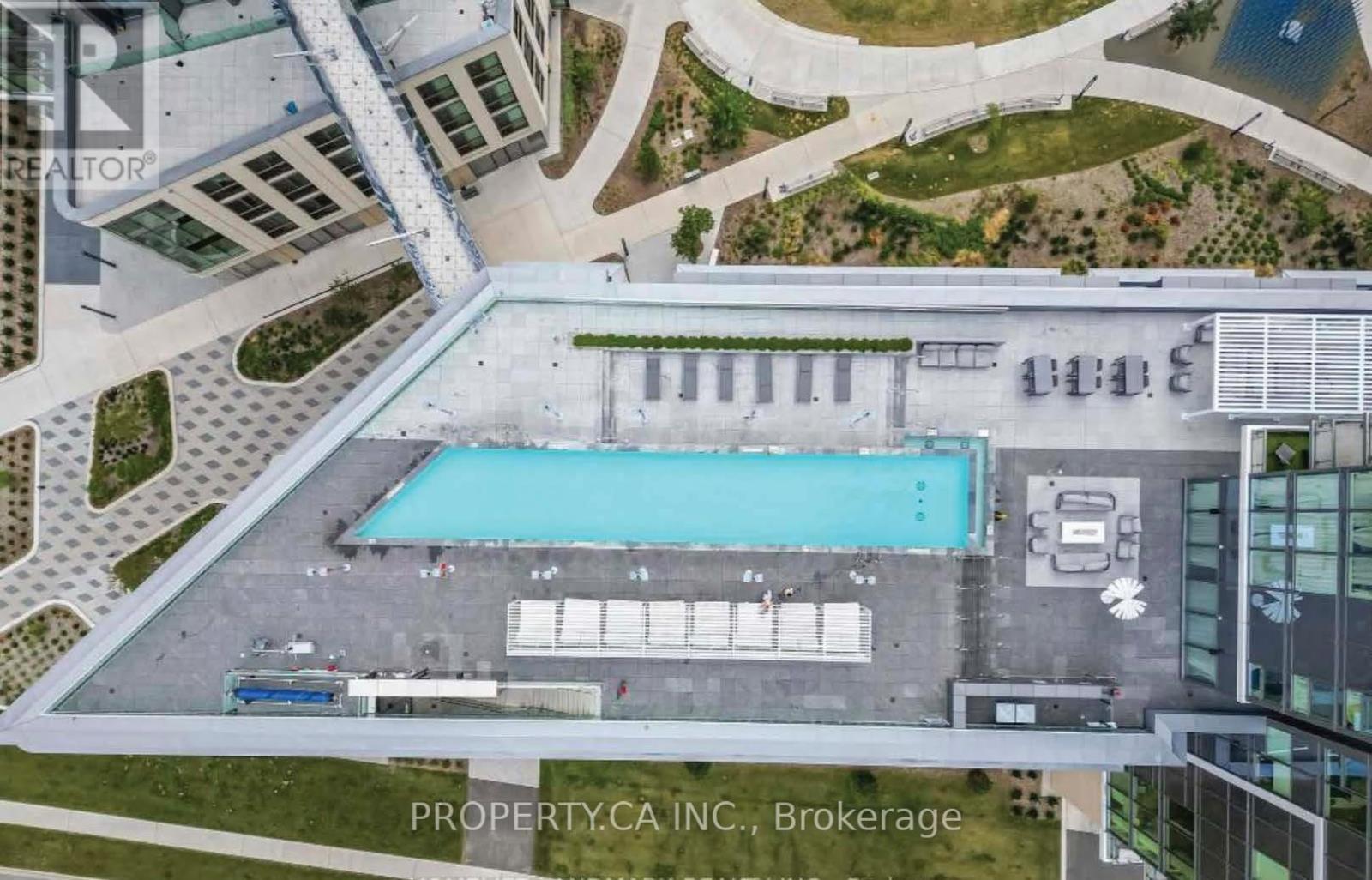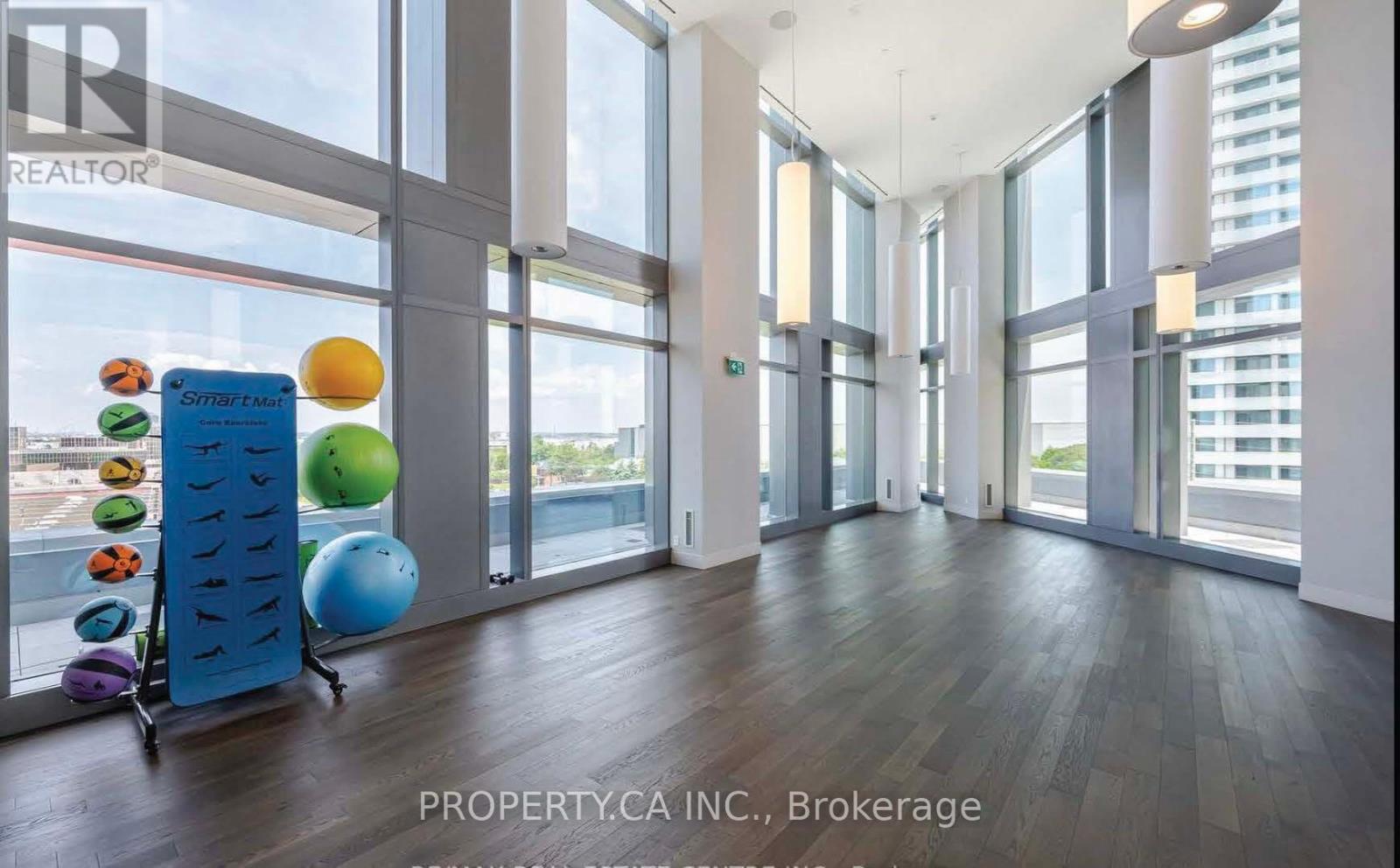1505 - 7890 Jane Street Vaughan, Ontario L4K 0K9
$608,000Maintenance, Common Area Maintenance, Insurance, Parking
$550.26 Monthly
Maintenance, Common Area Maintenance, Insurance, Parking
$550.26 MonthlyWelcome To Transit City 5! Brand New Unit With Bright Functional Layout. Practical 1 Bed + Den With 2 Full Bathrooms, Den Can Be Used As a 2nd Bedroom (with enclosed Door). Great Value for Parking and locker for your convenience. 597 Sq/Ft plus large 106 Sq/Ft west facing Balcony. Sunfilled Living Space with large Floor-To-Ceiling windows. Modern Kitchen With Integrated Appliances and Backsplash. Master Bedroom With 4Pcs Ensuite Bath. 24,000 Of State-Of-The-Art Amenities Like Training & Spa Facilities, Squash & Basketball Court, Games & Part Lounge With Full Kitchen, Outdoor Infinity Pool With Cabanas & Bbq you will enjoy every summer, Library Room, And A Grand Lobby. Transit City Condos 5 Is Within Walking Distance To Vaughan Metropolitan Centre Subway Station. Residents Will Be Able To Enjoy Nearby Entertainment, Fitness, Retail Shops, And More. There Is A Movie Theatre, Mini Putt, Eateries And Clubs. Ikea, Canada's Wonderland, And Vaughan Mills Are All Within Driving Distance. (id:26049)
Property Details
| MLS® Number | N12082528 |
| Property Type | Single Family |
| Community Name | Concord |
| Community Features | Pet Restrictions |
| Features | Balcony, In Suite Laundry |
| Parking Space Total | 1 |
Building
| Bathroom Total | 2 |
| Bedrooms Above Ground | 1 |
| Bedrooms Below Ground | 1 |
| Bedrooms Total | 2 |
| Age | 0 To 5 Years |
| Cooling Type | Central Air Conditioning |
| Exterior Finish | Concrete |
| Flooring Type | Laminate |
| Heating Fuel | Natural Gas |
| Heating Type | Forced Air |
| Size Interior | 500 - 599 Ft2 |
| Type | Apartment |
Parking
| Underground | |
| Garage |
Land
| Acreage | No |
Rooms
| Level | Type | Length | Width | Dimensions |
|---|---|---|---|---|
| Flat | Living Room | 3.12 m | 2.3 m | 3.12 m x 2.3 m |
| Flat | Dining Room | 3.12 m | 2.3 m | 3.12 m x 2.3 m |
| Flat | Kitchen | 2.92 m | 3.4 m | 2.92 m x 3.4 m |
| Flat | Bedroom | 2.97 m | 3.64 m | 2.97 m x 3.64 m |
| Flat | Bathroom | 2.22 m | 1.42 m | 2.22 m x 1.42 m |
| Flat | Bathroom | 1.45 m | 2.1 m | 1.45 m x 2.1 m |
| Flat | Office | 2.97 m | 2.65 m | 2.97 m x 2.65 m |



































