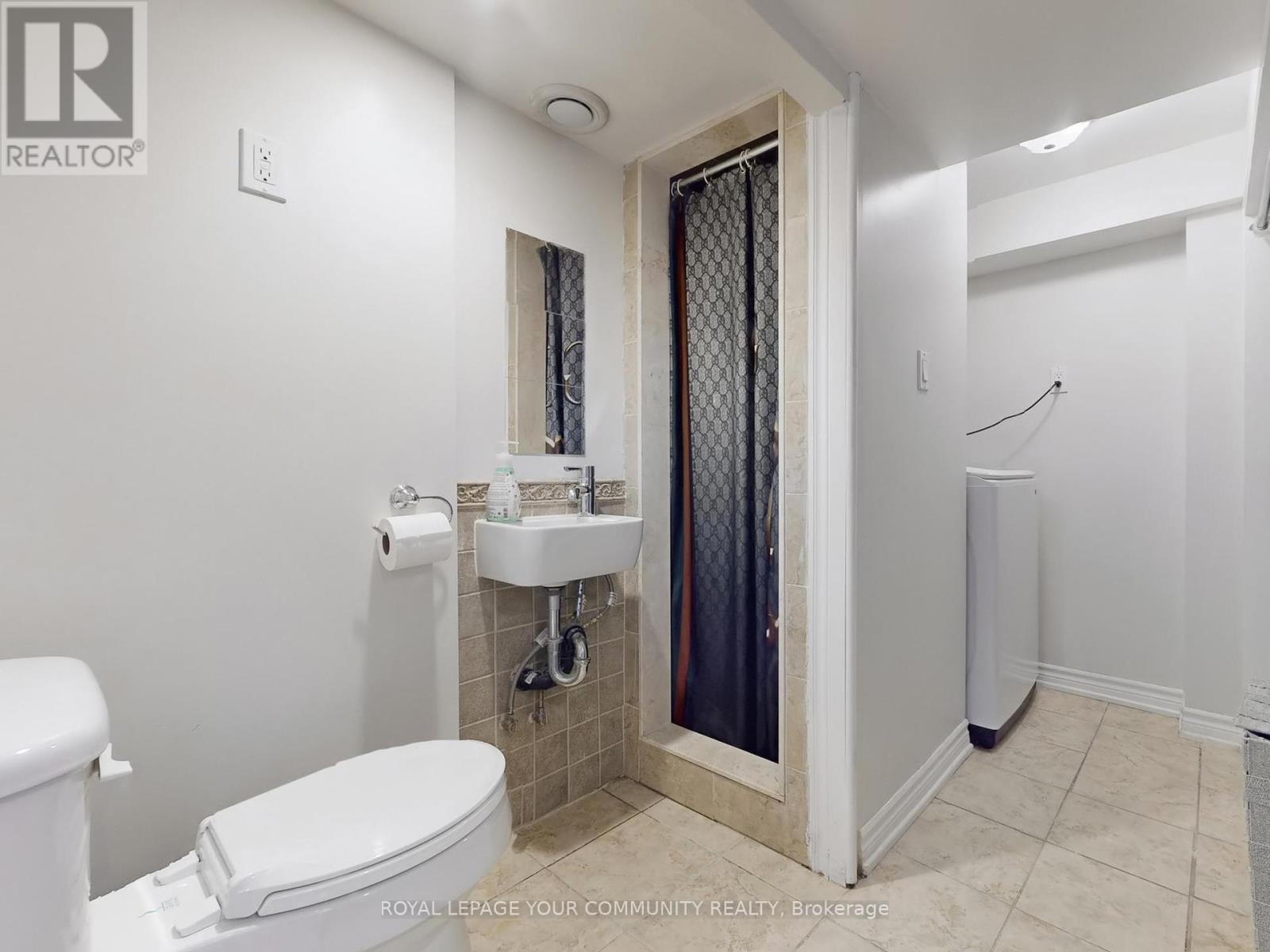4 Bedroom
4 Bathroom
1,100 - 1,500 ft2
Central Air Conditioning
Forced Air
$899,000
Stunning freehold townhome located in the prestigious and family-friendly Oak Ridges community.This bright and spacious two-storey home offers a well-designed layout filled with natural light and versatile living spaces. The main floor features a generous living and dining area, open concept kitchen with stainless steel appliances and a family size breakfast area with sliding doors to step outside and enjoy the well maintained good-sized backyard, recently maintained for outdoor relaxation or play, and also enjoy the fresh look of a newly sodded front lawn that adds instant curb appeal. Freshly painted throughout, the home feels fresh and move-in ready. Additional features include direct access from the house to the garage, offering everyday convenience, especially during the winter months, and a wider driveway providing extra parking space for multiple vehicles.The primary bedroom boasts a walk-in closet and a 4-piece ensuite, while the second and third bedrooms offer large windows and ample closet space.The finished basement adds valuable space with a separate room and a 3-piece bathroom ideal for a guest suite, home office, or recreation area..This is a truly turn-key property located close to top-rated schools, parks, trails, and all essential amenities in Richmond Hill, and easy access to Hwys. (id:26049)
Property Details
|
MLS® Number
|
N12159904 |
|
Property Type
|
Single Family |
|
Community Name
|
Oak Ridges |
|
Features
|
Carpet Free |
|
Parking Space Total
|
4 |
Building
|
Bathroom Total
|
4 |
|
Bedrooms Above Ground
|
3 |
|
Bedrooms Below Ground
|
1 |
|
Bedrooms Total
|
4 |
|
Appliances
|
Dishwasher, Dryer, Garage Door Opener, Stove, Washer, Window Coverings, Refrigerator |
|
Basement Development
|
Finished |
|
Basement Type
|
N/a (finished) |
|
Construction Style Attachment
|
Attached |
|
Cooling Type
|
Central Air Conditioning |
|
Exterior Finish
|
Brick |
|
Flooring Type
|
Hardwood, Ceramic, Laminate |
|
Foundation Type
|
Unknown |
|
Half Bath Total
|
1 |
|
Heating Fuel
|
Natural Gas |
|
Heating Type
|
Forced Air |
|
Stories Total
|
2 |
|
Size Interior
|
1,100 - 1,500 Ft2 |
|
Type
|
Row / Townhouse |
|
Utility Water
|
Municipal Water |
Parking
Land
|
Acreage
|
No |
|
Sewer
|
Sanitary Sewer |
|
Size Depth
|
85 Ft ,3 In |
|
Size Frontage
|
25 Ft ,3 In |
|
Size Irregular
|
25.3 X 85.3 Ft |
|
Size Total Text
|
25.3 X 85.3 Ft |
|
Zoning Description
|
Residential |
Rooms
| Level |
Type |
Length |
Width |
Dimensions |
|
Second Level |
Primary Bedroom |
3.84 m |
4.25 m |
3.84 m x 4.25 m |
|
Second Level |
Bedroom 2 |
2.71 m |
3.01 m |
2.71 m x 3.01 m |
|
Second Level |
Bedroom 3 |
2.71 m |
2.61 m |
2.71 m x 2.61 m |
|
Basement |
Family Room |
2.99 m |
6.04 m |
2.99 m x 6.04 m |
|
Basement |
Bedroom |
2.55 m |
2.24 m |
2.55 m x 2.24 m |
|
Main Level |
Living Room |
3.32 m |
6.25 m |
3.32 m x 6.25 m |
|
Main Level |
Dining Room |
3.32 m |
6.25 m |
3.32 m x 6.25 m |
|
Main Level |
Kitchen |
2.79 m |
2.49 m |
2.79 m x 2.49 m |
|
Main Level |
Eating Area |
2.52 m |
2.42 m |
2.52 m x 2.42 m |













































