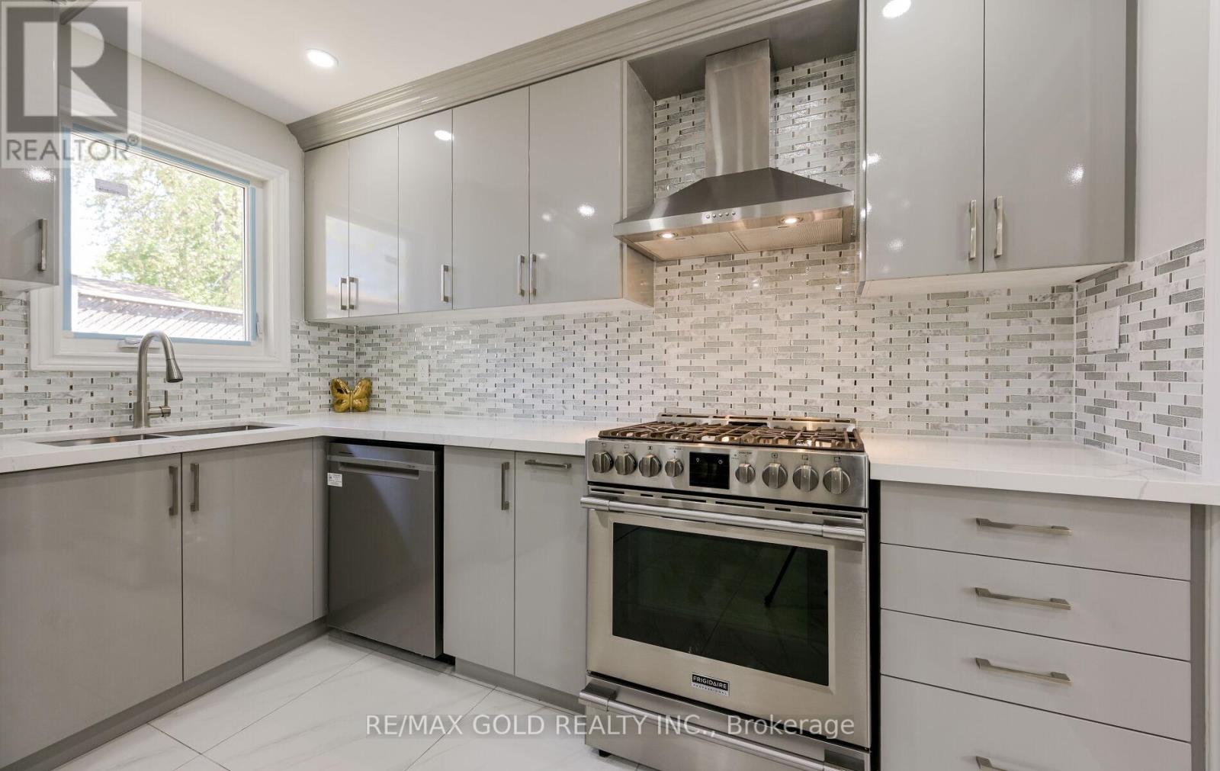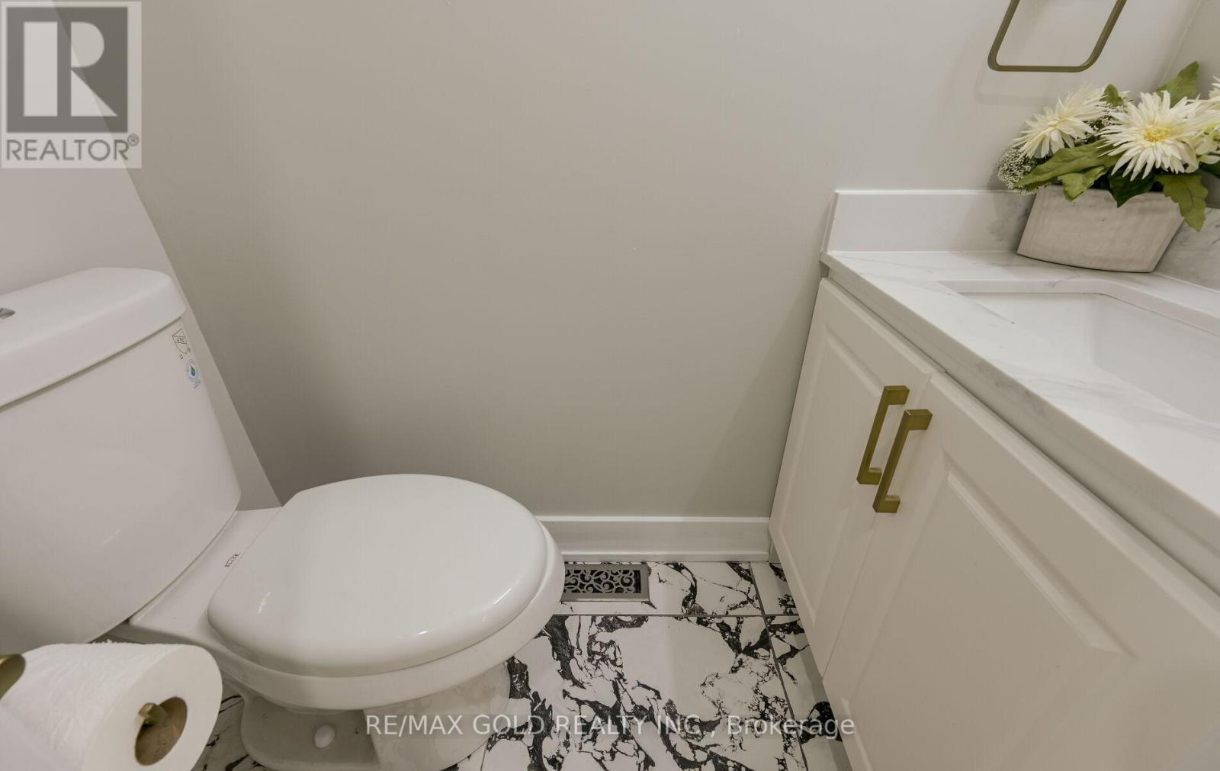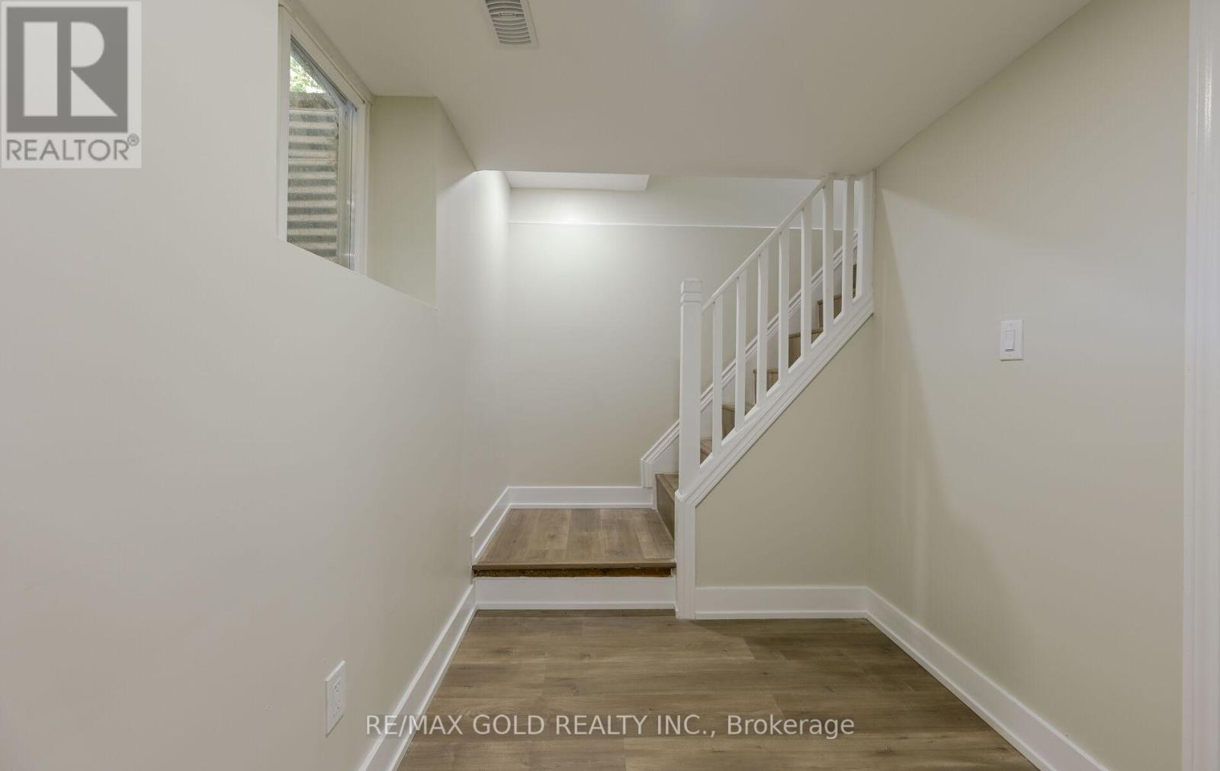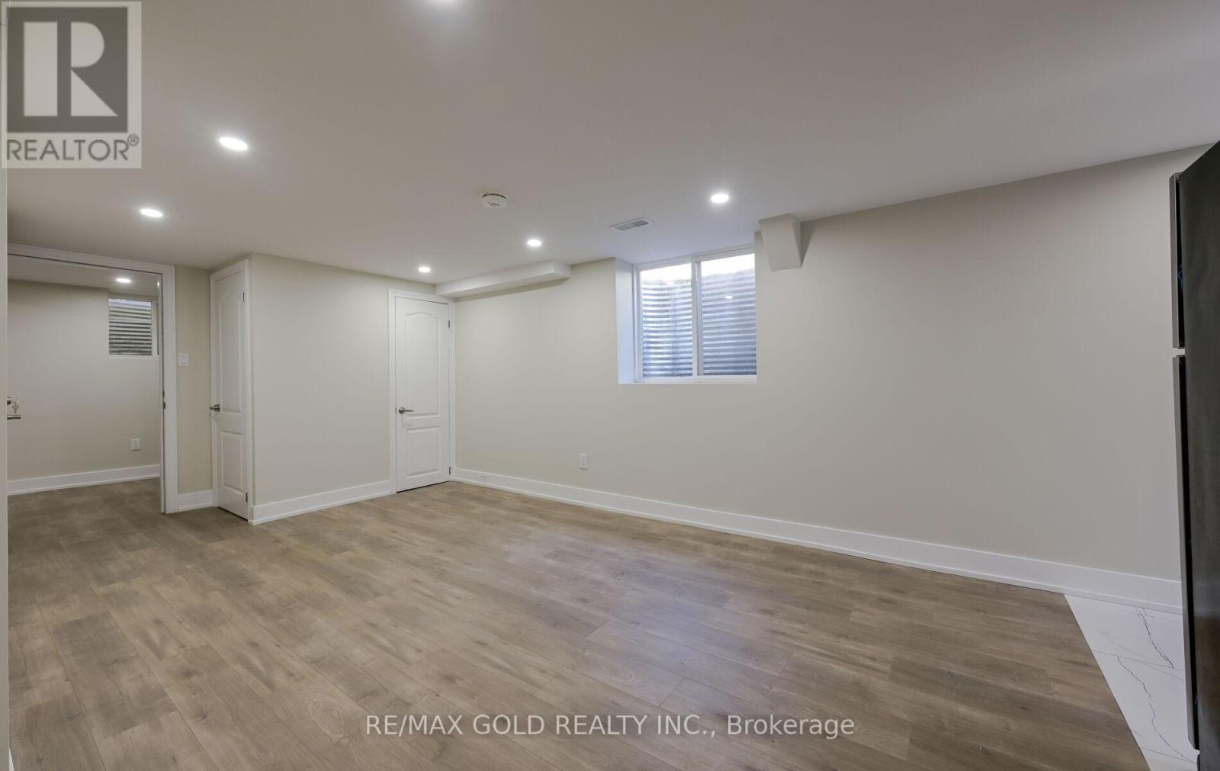6 Bedroom
5 Bathroom
1,100 - 1,500 ft2
Bungalow
Central Air Conditioning
Forced Air
Landscaped
$1,249,980
Fabulous Bungalow with "great curb appeal" extended covered front porch , Featuring a Huge Extended Interlocked driveway to park 6 cars outside, Double car garage and a separate side door entry leading directly to an oversized LEGAL Basement Apartment situated on an Extra Wide and Premium lot . This beauty has Total 5 WASHROOMS . 3 Bedrooms with* 2 Master Ensuites on main floor and Separate Laundry for Main floor and 2 Bedroom Basement Apartment and One nanny suite with own washroom . Nice front patio and backyard patio . Biggest Lot in the area ,easy to make a pool / garden suite (buyers to verify with city )..Perfect location with Great layout and Great neighbourhood with Great Rental Income from basement (id:26049)
Property Details
|
MLS® Number
|
W12178509 |
|
Property Type
|
Single Family |
|
Community Name
|
Southgate |
|
Features
|
In-law Suite |
|
Parking Space Total
|
8 |
|
Structure
|
Patio(s), Porch |
Building
|
Bathroom Total
|
5 |
|
Bedrooms Above Ground
|
3 |
|
Bedrooms Below Ground
|
3 |
|
Bedrooms Total
|
6 |
|
Appliances
|
Garage Door Opener Remote(s), Water Heater |
|
Architectural Style
|
Bungalow |
|
Basement Features
|
Apartment In Basement, Separate Entrance |
|
Basement Type
|
N/a |
|
Construction Style Attachment
|
Detached |
|
Cooling Type
|
Central Air Conditioning |
|
Exterior Finish
|
Brick |
|
Flooring Type
|
Laminate, Ceramic |
|
Foundation Type
|
Poured Concrete |
|
Half Bath Total
|
1 |
|
Heating Fuel
|
Natural Gas |
|
Heating Type
|
Forced Air |
|
Stories Total
|
1 |
|
Size Interior
|
1,100 - 1,500 Ft2 |
|
Type
|
House |
|
Utility Water
|
Municipal Water |
Parking
Land
|
Acreage
|
No |
|
Landscape Features
|
Landscaped |
|
Sewer
|
Sanitary Sewer |
|
Size Depth
|
78 Ft ,7 In |
|
Size Frontage
|
110 Ft ,1 In |
|
Size Irregular
|
110.1 X 78.6 Ft ; 40.44 X 110.13 X 79.61 X 103.72 Feet |
|
Size Total Text
|
110.1 X 78.6 Ft ; 40.44 X 110.13 X 79.61 X 103.72 Feet|under 1/2 Acre |
Rooms
| Level |
Type |
Length |
Width |
Dimensions |
|
Basement |
Living Room |
4.76 m |
3.38 m |
4.76 m x 3.38 m |
|
Basement |
Bedroom 4 |
2.35 m |
3.35 m |
2.35 m x 3.35 m |
|
Basement |
Bedroom 5 |
2.3 m |
3.25 m |
2.3 m x 3.25 m |
|
Basement |
Bedroom |
2.5 m |
3.5 m |
2.5 m x 3.5 m |
|
Main Level |
Living Room |
4.76 m |
3.38 m |
4.76 m x 3.38 m |
|
Main Level |
Dining Room |
2.46 m |
3.18 m |
2.46 m x 3.18 m |
|
Main Level |
Kitchen |
4.34 m |
3.53 m |
4.34 m x 3.53 m |
|
Main Level |
Primary Bedroom |
3.55 m |
3.94 m |
3.55 m x 3.94 m |
|
Main Level |
Bedroom 2 |
2.34 m |
3.53 m |
2.34 m x 3.53 m |
|
Main Level |
Bedroom 3 |
2.87 m |
2.64 m |
2.87 m x 2.64 m |
Utilities
|
Cable
|
Available |
|
Electricity
|
Installed |
|
Sewer
|
Installed |
















































