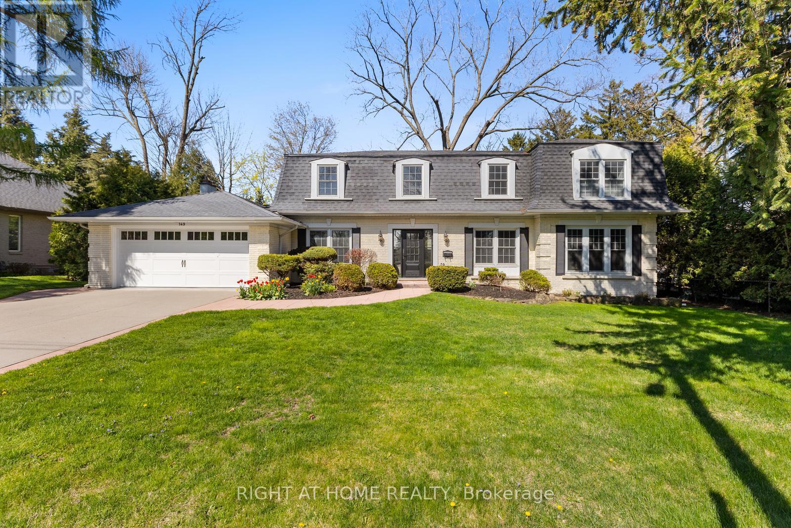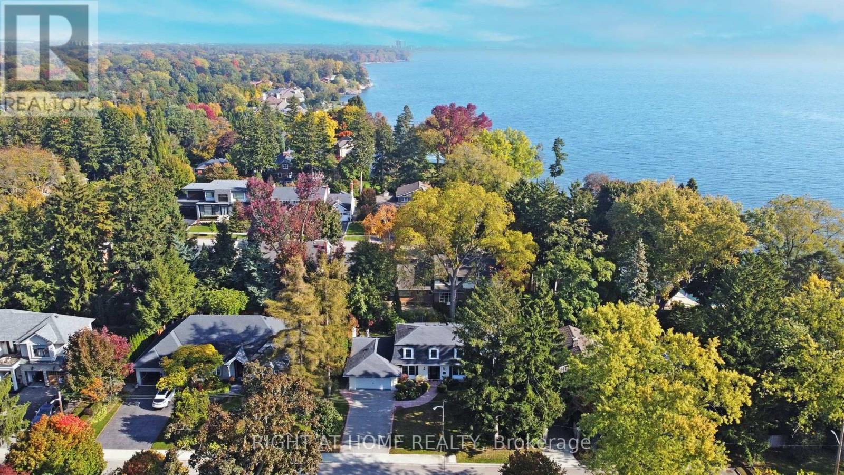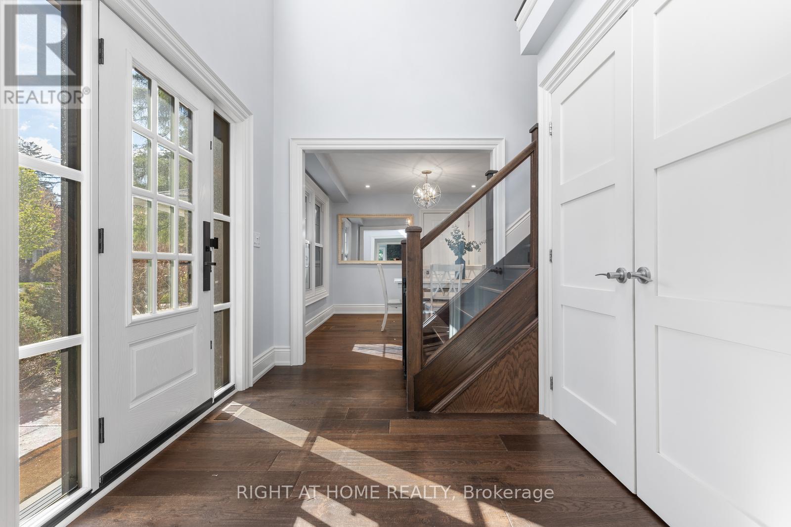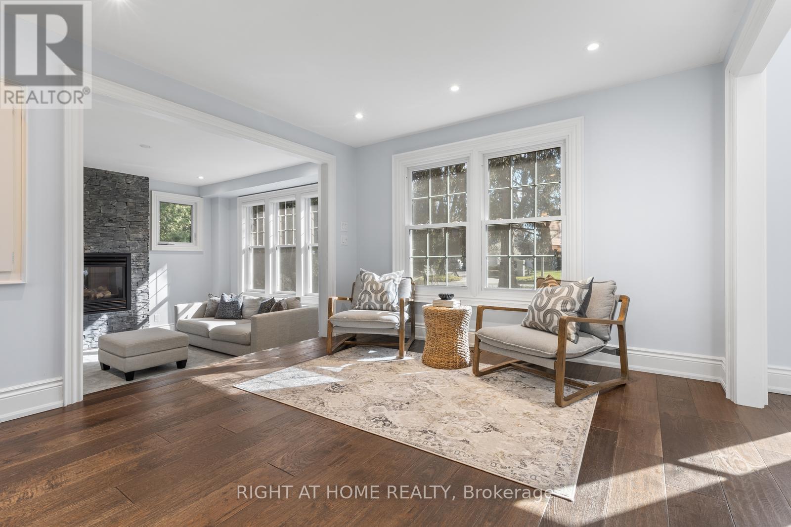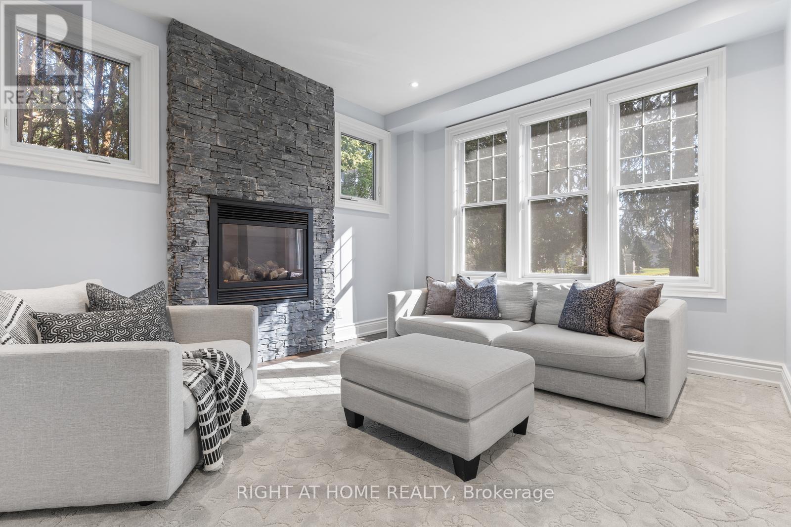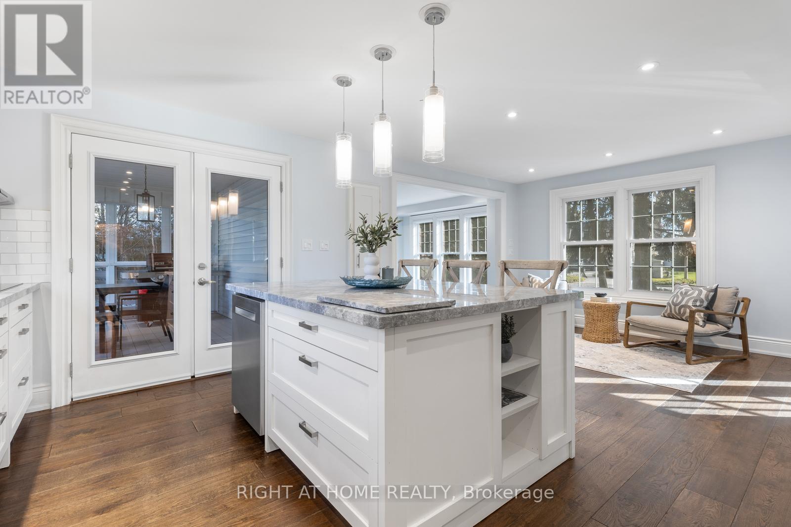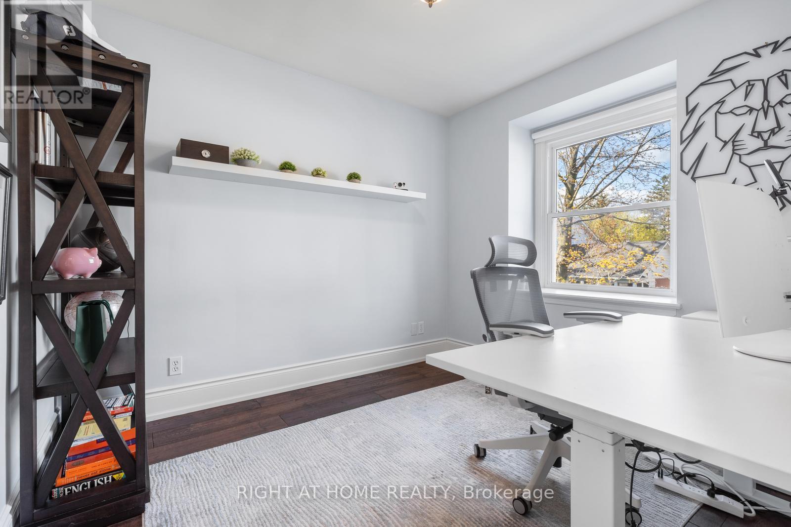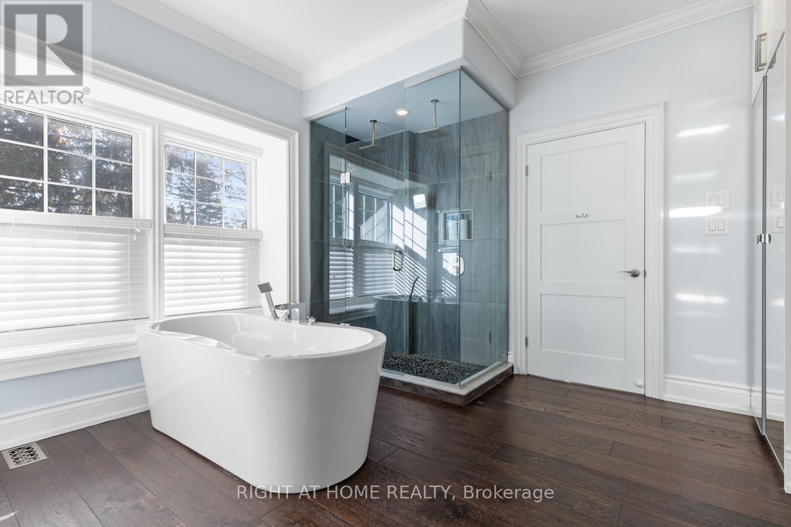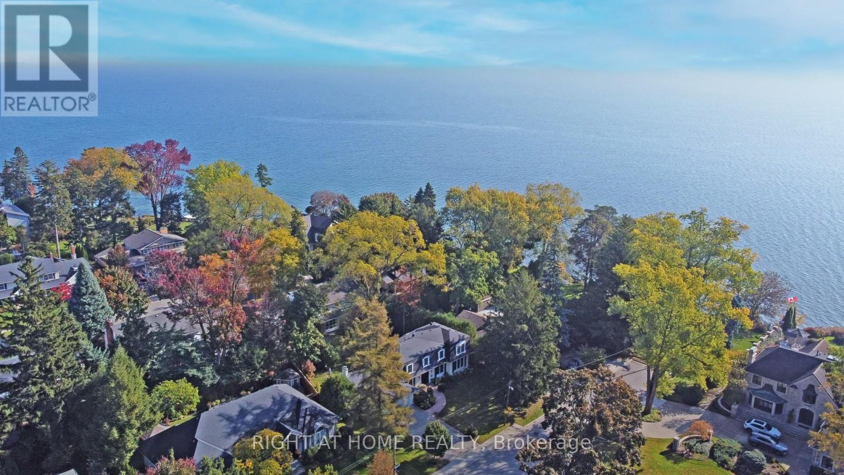5 Bedroom
3 Bathroom
2,500 - 3,000 ft2
Fireplace
Central Air Conditioning
Forced Air
$2,747,000
Welcome to 149 Fruitland Avenue, a timeless residence tucked away on a picturesque, tree-lined street just steps from Burlingtons stunning lakefront. Located in South Burlington's most sought after neighborhoods of Roseland. Located south of Lakeshore Road this exceptional home offers over 4,000 square feet of refined living space with 4+1 bedrooms and 2.5 bathrooms on a prime 100x102 lot. Inside, the bright and airy open-concept layout creates a seamless flow from room to room perfect for both everyday living and entertaining. The main floor features elegant finishes, expansive windows, and thoughtfully designed spaces that invite natural light throughout. Upstairs, you'll find four spacious bedrooms including the primary bedroom tucked away in its own cozy wing of the home. The primary suite is a private sanctuary, complete with a spa-like ensuite, his-and-hers closets, and a walkout to a serene balconyideal for morning coffee or unwinding at sunset. A cozy sitting area and a convenient laundry room add to the homes practical elegance. The fully finished lower level expands your living space with a fifth bedroom, a large theatre room, office and ample storage including a hidden room tucked behind a hidden door revealing more storage!Outside, the beautifully landscaped backyard offers a private oasis with an updated deck featuring a full enclosure for multi seasonal use - surrounded by mature trees the backyard is a tranquil setting for outdoor dining, entertaining, or simply relaxing in nature. With its spacious design, timeless elegance, and unbeatable lakeside location, 149 Fruitland Avenue provides an opportunity to call one of this country's best neighborhoods and cities home! (id:26049)
Property Details
|
MLS® Number
|
W12134064 |
|
Property Type
|
Single Family |
|
Community Name
|
Roseland |
|
Amenities Near By
|
Hospital, Park, Schools, Public Transit |
|
Parking Space Total
|
6 |
|
View Type
|
Lake View |
Building
|
Bathroom Total
|
3 |
|
Bedrooms Above Ground
|
4 |
|
Bedrooms Below Ground
|
1 |
|
Bedrooms Total
|
5 |
|
Age
|
31 To 50 Years |
|
Appliances
|
Water Meter |
|
Basement Development
|
Finished |
|
Basement Type
|
Full (finished) |
|
Construction Style Attachment
|
Detached |
|
Cooling Type
|
Central Air Conditioning |
|
Exterior Finish
|
Brick |
|
Fireplace Present
|
Yes |
|
Flooring Type
|
Hardwood, Carpeted |
|
Foundation Type
|
Concrete |
|
Half Bath Total
|
1 |
|
Heating Fuel
|
Natural Gas |
|
Heating Type
|
Forced Air |
|
Stories Total
|
2 |
|
Size Interior
|
2,500 - 3,000 Ft2 |
|
Type
|
House |
|
Utility Water
|
Municipal Water |
Parking
Land
|
Acreage
|
No |
|
Land Amenities
|
Hospital, Park, Schools, Public Transit |
|
Sewer
|
Sanitary Sewer |
|
Size Depth
|
102 Ft ,8 In |
|
Size Frontage
|
100 Ft ,9 In |
|
Size Irregular
|
100.8 X 102.7 Ft |
|
Size Total Text
|
100.8 X 102.7 Ft|under 1/2 Acre |
|
Surface Water
|
Lake/pond |
Rooms
| Level |
Type |
Length |
Width |
Dimensions |
|
Second Level |
Bedroom |
3.63 m |
3 m |
3.63 m x 3 m |
|
Second Level |
Primary Bedroom |
3.99 m |
3.48 m |
3.99 m x 3.48 m |
|
Second Level |
Bedroom |
4.52 m |
3.3 m |
4.52 m x 3.3 m |
|
Second Level |
Bedroom |
2.97 m |
2.64 m |
2.97 m x 2.64 m |
|
Basement |
Sitting Room |
4.24 m |
3.91 m |
4.24 m x 3.91 m |
|
Basement |
Recreational, Games Room |
6.45 m |
3.45 m |
6.45 m x 3.45 m |
|
Basement |
Office |
3.35 m |
3.2 m |
3.35 m x 3.2 m |
|
Basement |
Bedroom |
3.68 m |
3.12 m |
3.68 m x 3.12 m |
|
Main Level |
Living Room |
4.39 m |
3.66 m |
4.39 m x 3.66 m |
|
Main Level |
Dining Room |
6.86 m |
3.68 m |
6.86 m x 3.68 m |
|
Main Level |
Den |
3.96 m |
3.07 m |
3.96 m x 3.07 m |
|
Main Level |
Kitchen |
5.82 m |
3.1 m |
5.82 m x 3.1 m |
|
Main Level |
Eating Area |
3.73 m |
3.63 m |
3.73 m x 3.63 m |
|
Main Level |
Family Room |
5.64 m |
4.09 m |
5.64 m x 4.09 m |

