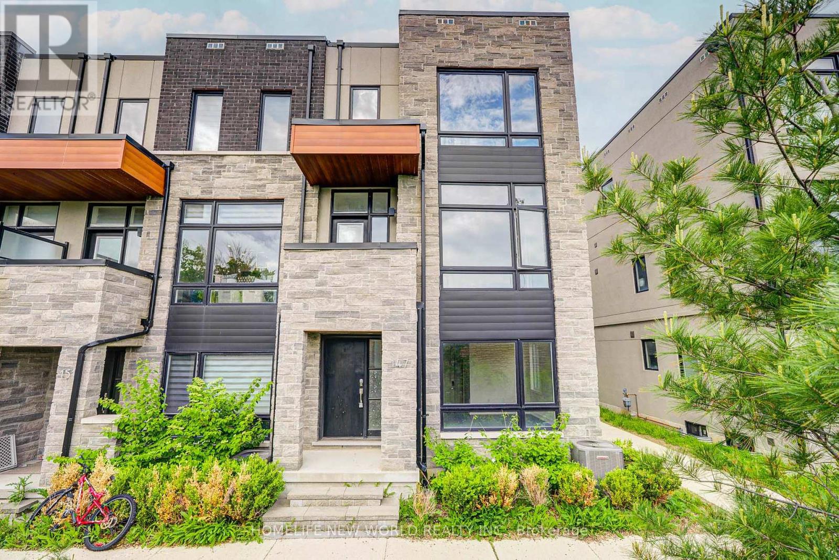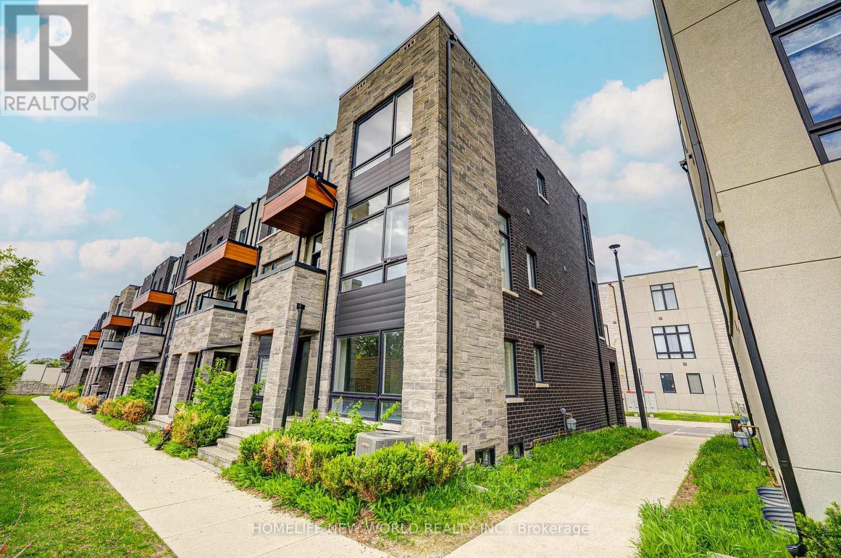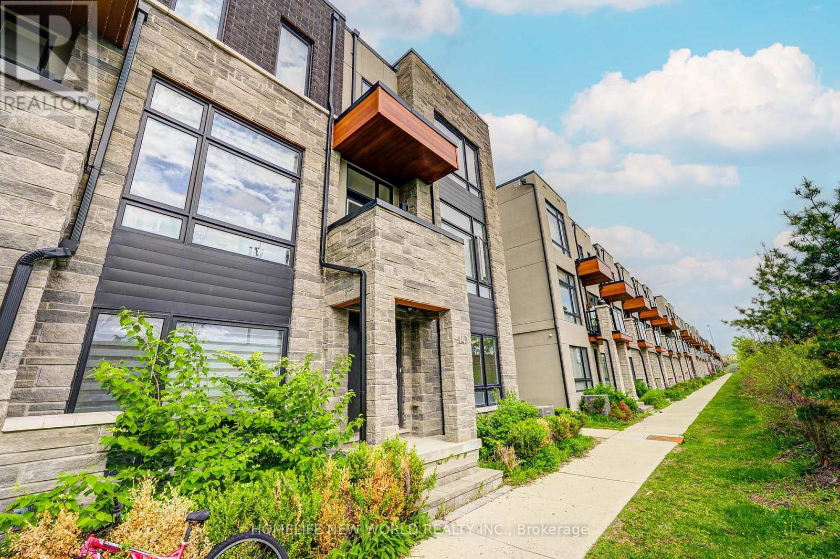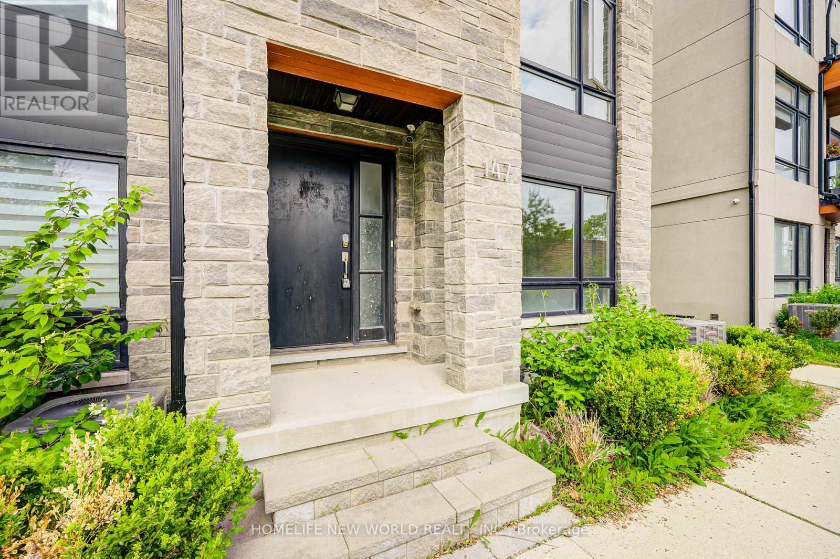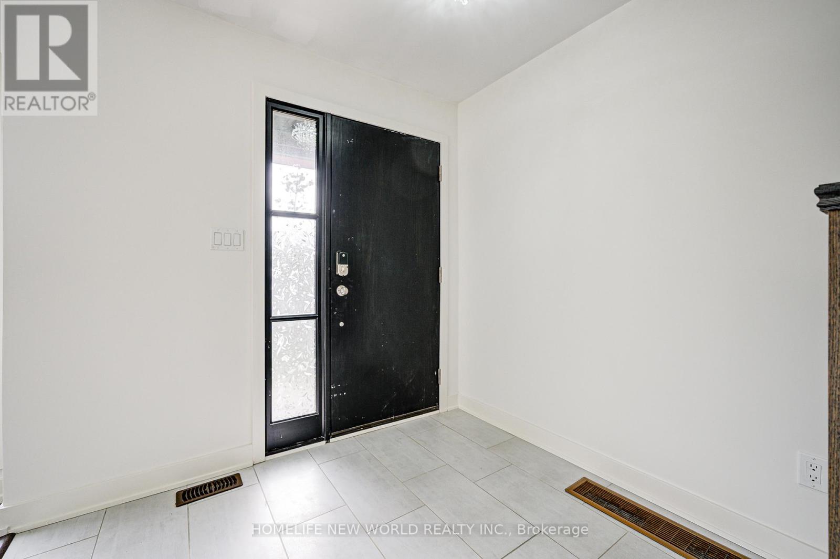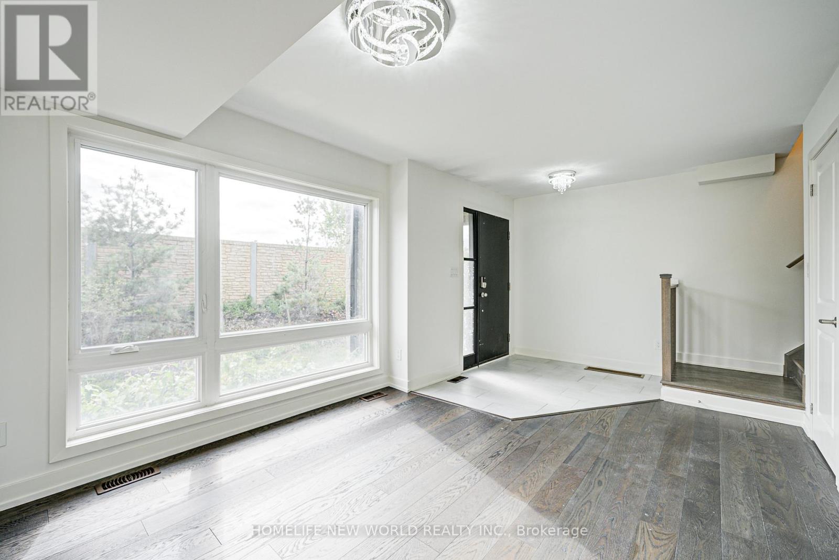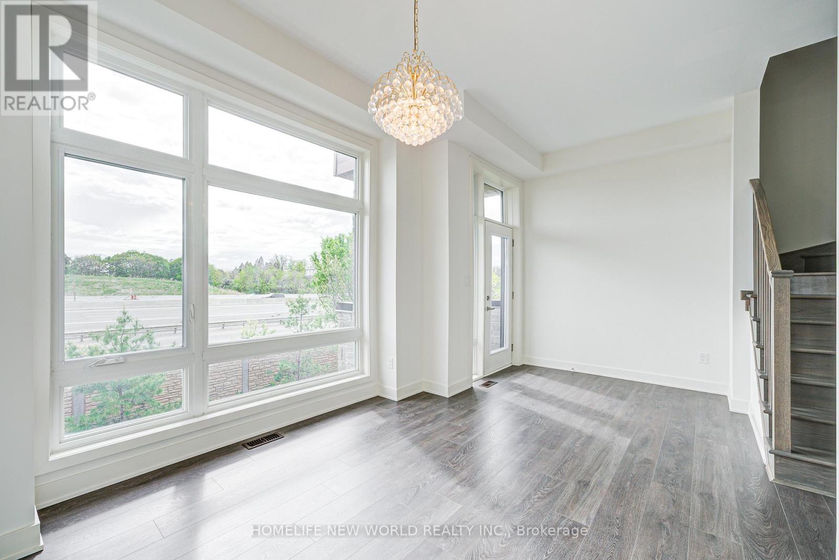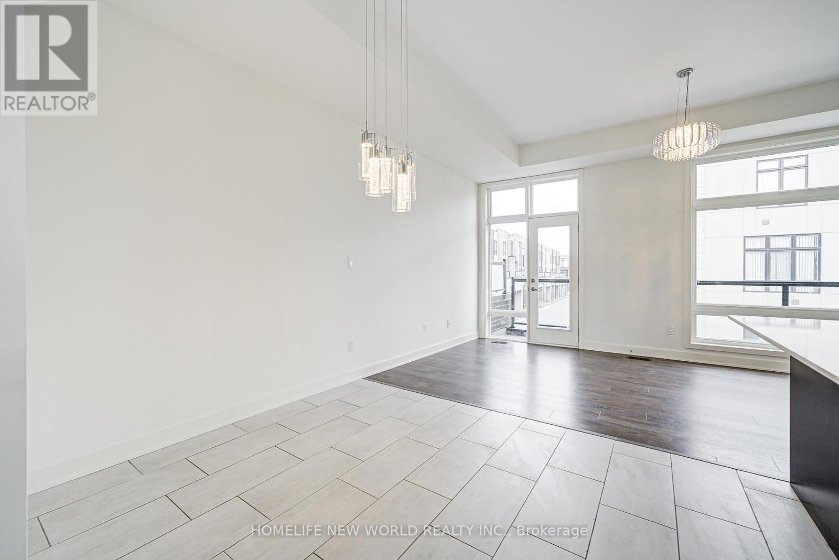3 Bedroom
4 Bathroom
1,500 - 2,000 ft2
Central Air Conditioning
Forced Air
$1,148,900
Prime location in Vaughan at Vellore Village! Freehold townhome w/3 bedrooms & 4 bedrooms w/double garage ~1770 square foo! 9 feet ceiling on main floor & upper floor! Hardwood floor all through the entire property! Oak stairs! Modern kitchen w/granite countertop, double sink, & stainless steels appliance! Two (2) balcony on the front & back of the property on main floor w/good air circulation! Primary bedroom w/closet organizer & 3 pc ensuite w/floor to ceiling window! Close to Vellore Woods Public School, Tommy Douglas Secondary School, Maple High School (IB Program), park, restaurants, Vaughan Fire Station 7-7, Walmart Supercentre, The Home Depot, LCBO, Major MacKenzie Medical Centre, Canada's Wonderland, Vaughan Mills, Cortellucci Vaughan Hospital, McDonald's, Hwy 400, & Hwy 407! (id:26049)
Property Details
|
MLS® Number
|
N12174915 |
|
Property Type
|
Single Family |
|
Community Name
|
Vellore Village |
|
Features
|
Carpet Free |
|
Parking Space Total
|
3 |
Building
|
Bathroom Total
|
4 |
|
Bedrooms Above Ground
|
3 |
|
Bedrooms Total
|
3 |
|
Age
|
6 To 15 Years |
|
Appliances
|
Garage Door Opener Remote(s), Blinds, Dishwasher, Dryer, Garage Door Opener, Stove, Washer, Window Coverings, Refrigerator |
|
Basement Development
|
Finished |
|
Basement Type
|
N/a (finished) |
|
Construction Style Attachment
|
Attached |
|
Cooling Type
|
Central Air Conditioning |
|
Exterior Finish
|
Brick, Stone |
|
Flooring Type
|
Hardwood, Ceramic |
|
Foundation Type
|
Concrete |
|
Half Bath Total
|
2 |
|
Heating Fuel
|
Natural Gas |
|
Heating Type
|
Forced Air |
|
Stories Total
|
3 |
|
Size Interior
|
1,500 - 2,000 Ft2 |
|
Type
|
Row / Townhouse |
|
Utility Water
|
Municipal Water |
Parking
Land
|
Acreage
|
No |
|
Sewer
|
Sanitary Sewer |
|
Size Depth
|
52 Ft ,9 In |
|
Size Frontage
|
22 Ft ,9 In |
|
Size Irregular
|
22.8 X 52.8 Ft |
|
Size Total Text
|
22.8 X 52.8 Ft |
|
Zoning Description
|
Ra3 -freehold Townhouse/rowhouse |
Rooms
| Level |
Type |
Length |
Width |
Dimensions |
|
Second Level |
Living Room |
|
|
Measurements not available |
|
Second Level |
Dining Room |
|
|
Measurements not available |
|
Second Level |
Kitchen |
|
|
Measurements not available |
|
Second Level |
Eating Area |
|
|
Measurements not available |
|
Second Level |
Family Room |
|
|
Measurements not available |
|
Basement |
Laundry Room |
|
|
Measurements not available |
|
Basement |
Office |
|
|
Measurements not available |
|
Lower Level |
Recreational, Games Room |
|
|
Measurements not available |
|
Upper Level |
Primary Bedroom |
|
|
Measurements not available |
|
Upper Level |
Bedroom 2 |
|
|
Measurements not available |
|
Upper Level |
Bedroom 3 |
|
|
Measurements not available |

