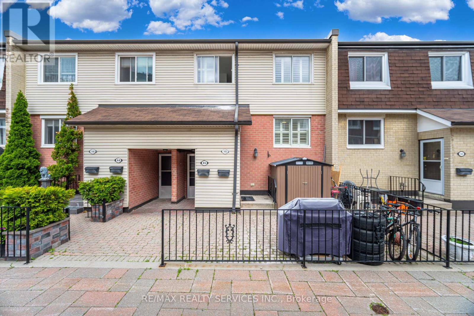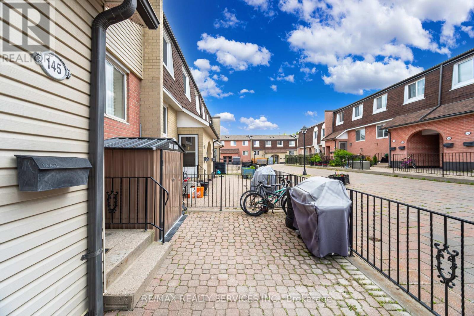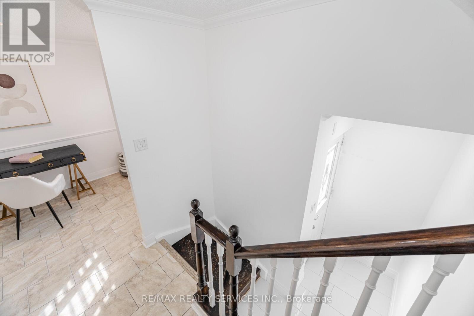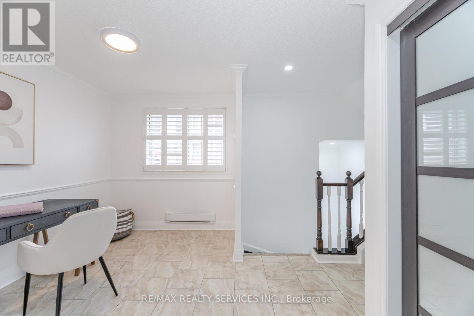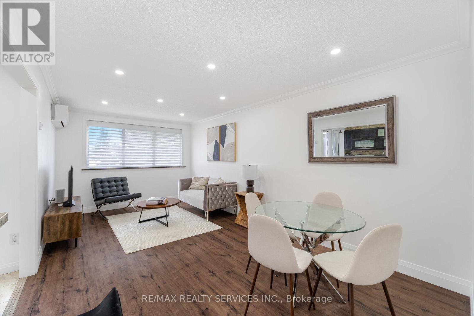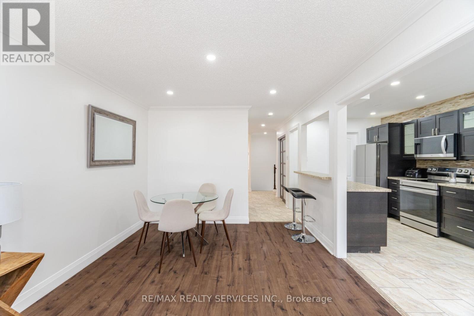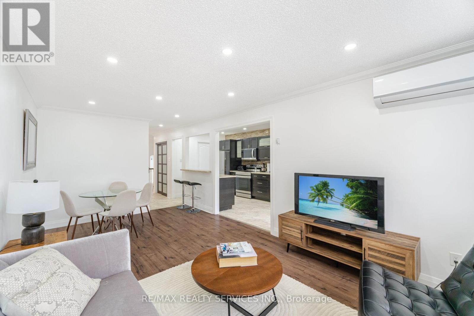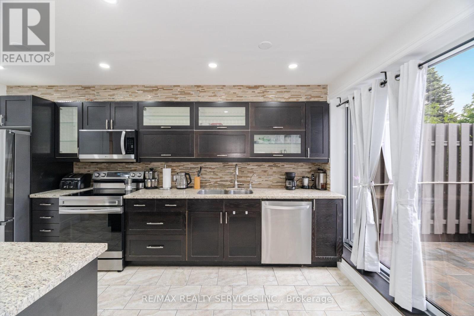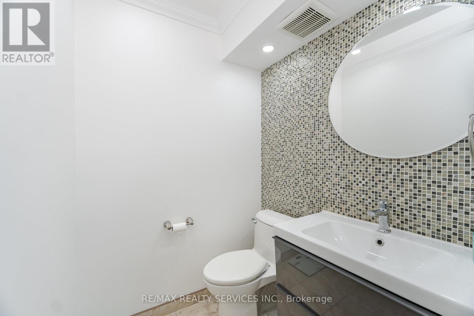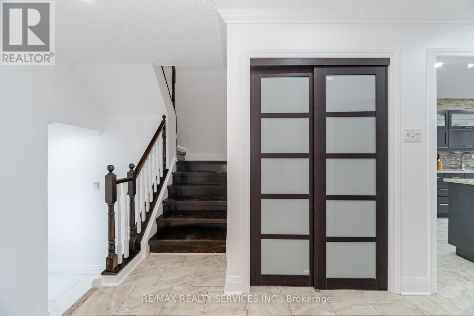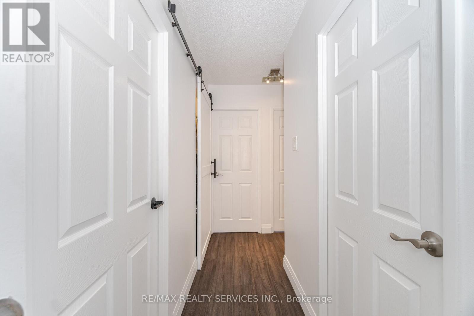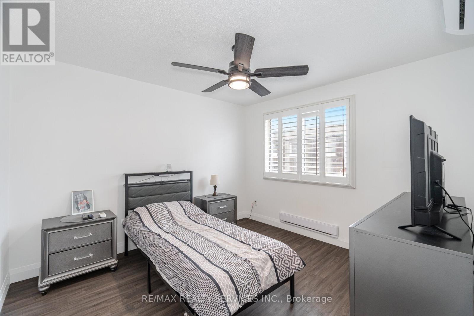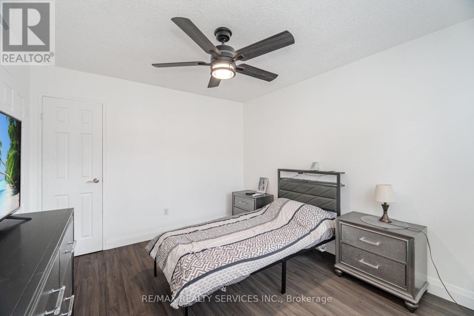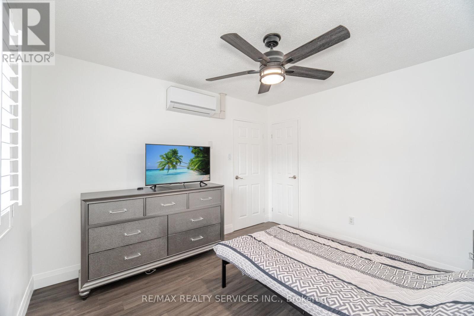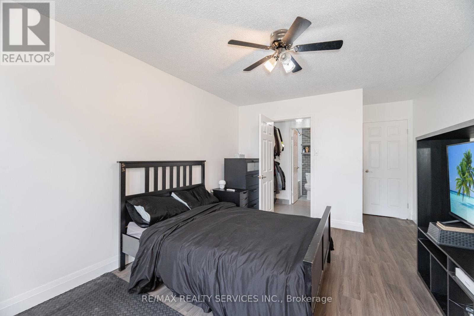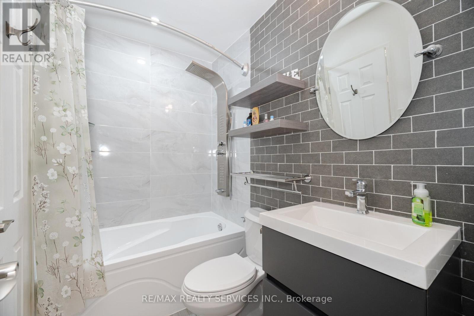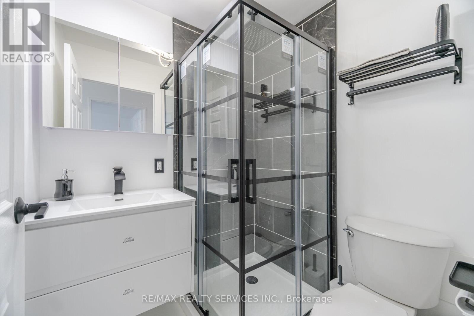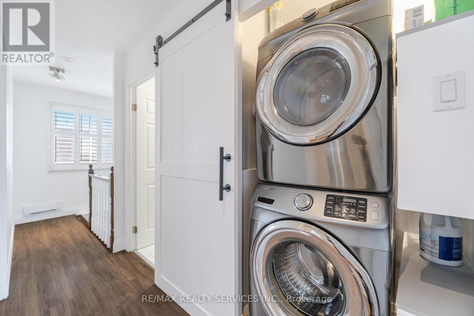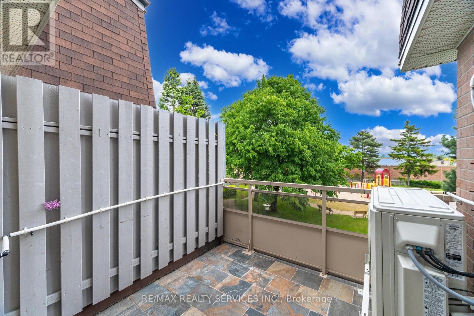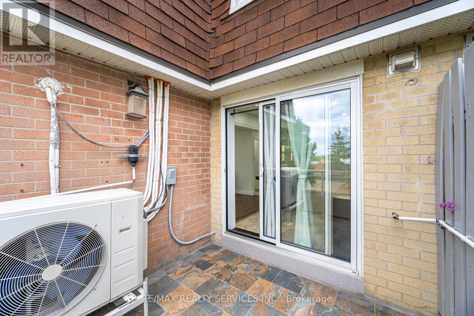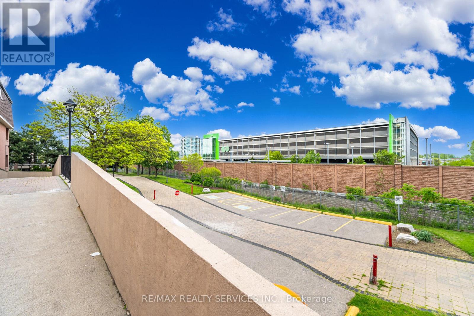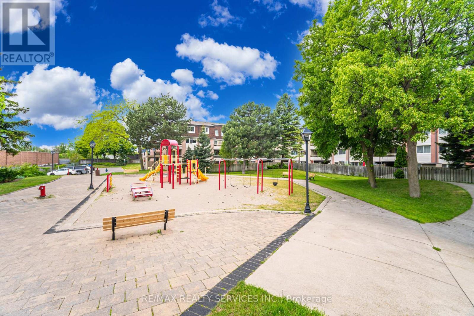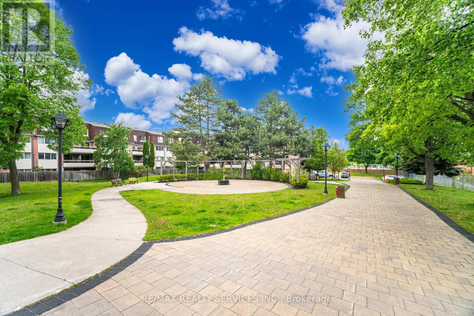145 - 2170 Bromsgrove Road Mississauga, Ontario L5J 4J2
$599,777Maintenance, Water, Common Area Maintenance, Insurance, Parking, Cable TV
$527.18 Monthly
Maintenance, Water, Common Area Maintenance, Insurance, Parking, Cable TV
$527.18 MonthlyWelcome to this beautifully renovated, spacious 3-bedroom + den, 2-storey townhouse in a well-maintained, family-friendly community. Featuring a bright, open-concept layout with quartz countertops, stainless steel appliances (including a built-in microwave), pot lights, and fresh paint throughout. The living room boasts remote-controlled motorized blinds and the main level includes a versatile den perfect for a home office, playroom, or media area. Step outside to a spacious balcony overlooking the park, ideal for relaxing or entertaining. The front yard includes a shed for extra storage, adding convenience and functionality. Enjoy year-round comfort with 4-zone ductless heating and cooling. Heated floors in the front foyer, main bath floor, and walk-in closet floor plus a heated towel rack in the bathroom for an extra touch of luxury. Located just minutes from the QEW and a short walk to Clarkson GO Station for easy commuting. Water, Rogers cable & internet are all included in the condo fees, offering convenience and a stress-free living experience. (id:26049)
Property Details
| MLS® Number | W12188031 |
| Property Type | Single Family |
| Neigbourhood | Clarkson |
| Community Name | Clarkson |
| Community Features | Pet Restrictions |
| Features | Balcony |
| Parking Space Total | 1 |
| Structure | Playground |
Building
| Bathroom Total | 3 |
| Bedrooms Above Ground | 3 |
| Bedrooms Below Ground | 1 |
| Bedrooms Total | 4 |
| Amenities | Visitor Parking |
| Appliances | Dishwasher, Dryer, Microwave, Range, Stove, Washer, Window Coverings, Refrigerator |
| Exterior Finish | Brick, Steel |
| Flooring Type | Laminate, Ceramic |
| Half Bath Total | 1 |
| Heating Type | Heat Pump |
| Stories Total | 2 |
| Size Interior | 1,400 - 1,599 Ft2 |
| Type | Row / Townhouse |
Parking
| Underground | |
| Garage |
Land
| Acreage | No |
Rooms
| Level | Type | Length | Width | Dimensions |
|---|---|---|---|---|
| Main Level | Living Room | 5.7 m | 3.5 m | 5.7 m x 3.5 m |
| Main Level | Kitchen | 4.88 m | 2.43 m | 4.88 m x 2.43 m |
| Main Level | Den | 3.35 m | 7 m | 3.35 m x 7 m |
| Upper Level | Primary Bedroom | 4.88 m | 3.35 m | 4.88 m x 3.35 m |
| Upper Level | Bedroom 2 | 3.5 m | 3.35 m | 3.5 m x 3.35 m |
| Upper Level | Bedroom 3 | 3.5 m | 3.35 m | 3.5 m x 3.35 m |

