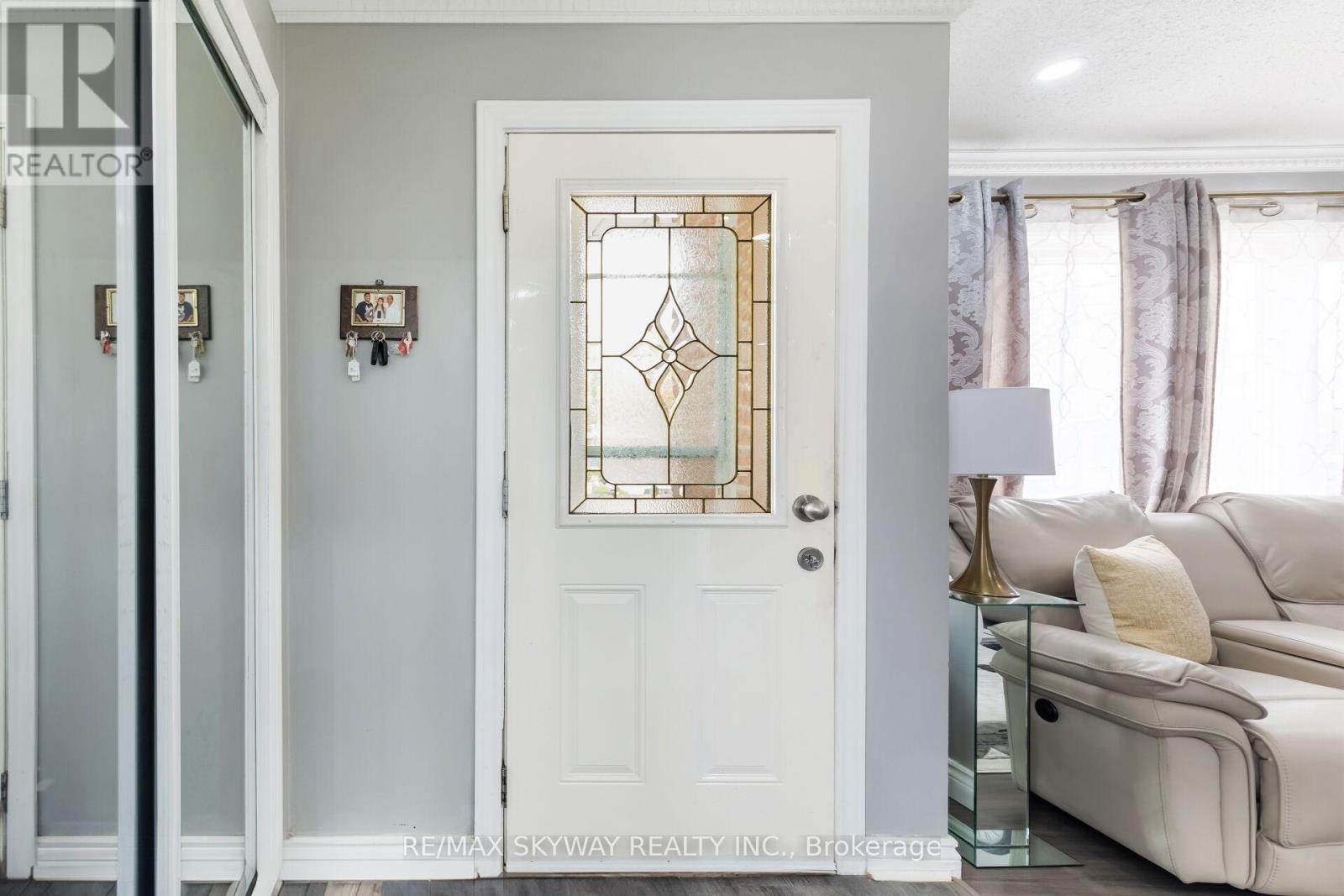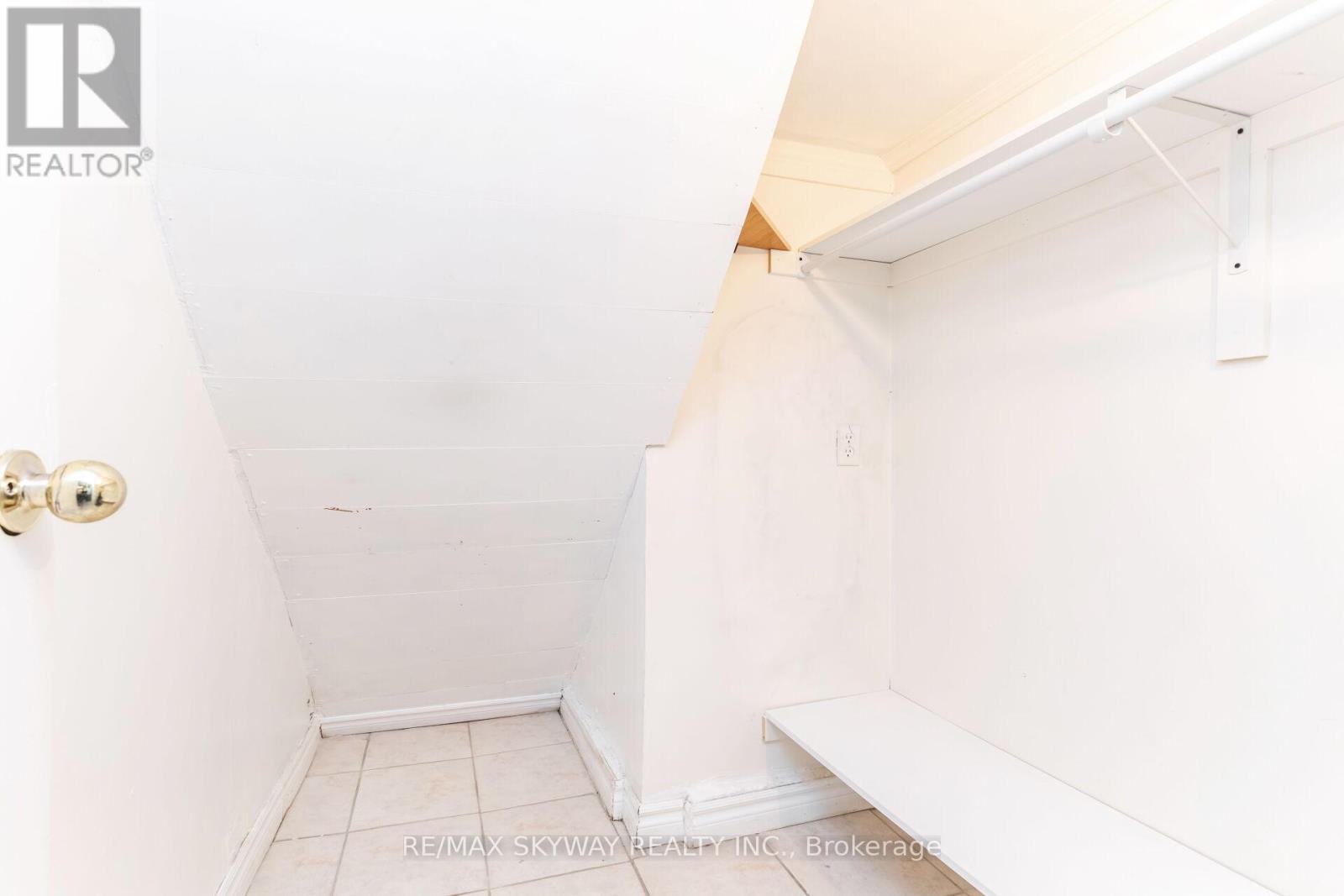5 Bedroom
3 Bathroom
1,100 - 1,500 ft2
Central Air Conditioning
Forced Air
$849,900
Welcome to this beautifully renovated semi-detached gem in the heart of Brampton , featuring 3 spacious bedrooms + 2 bedroom in the basement apartment with a separate entrance!Located in Madoc Neighbourhood, Modern open-concept layout with combined living & dining rooms, ideal for entertaining and family gatherings, Gorgeous upgraded kitchen renovated in 2022 with quartz countertops, breakfast bar, backsplash, stainless steel appliances including fridge, stove, dishwasher, hood fan/chimney. The property is well-suited for families looking for a spacious layout. Beautifully landscaped lot, Patio area with two storage sheds and a charming front deck perfect for morning coffee or evening relaxation. 3 car parking, Vinyl windows (2020), front porch/deck (2022), New roof (2022), Furnace & AC (2022), Renovated bathroom with sliding door glass (2022), Interlocked front walkway & backyard patio. Whether you are looking for a primary residence or an investment opportunity, this home presents great potential. (id:26049)
Property Details
|
MLS® Number
|
W12138265 |
|
Property Type
|
Single Family |
|
Neigbourhood
|
Madoc |
|
Community Name
|
Madoc |
|
Features
|
Carpet Free |
|
Parking Space Total
|
3 |
Building
|
Bathroom Total
|
3 |
|
Bedrooms Above Ground
|
4 |
|
Bedrooms Below Ground
|
1 |
|
Bedrooms Total
|
5 |
|
Appliances
|
Dishwasher, Dryer, Stove, Washer, Window Coverings, Refrigerator |
|
Basement Development
|
Finished |
|
Basement Features
|
Separate Entrance |
|
Basement Type
|
N/a (finished) |
|
Construction Style Attachment
|
Semi-detached |
|
Construction Style Split Level
|
Backsplit |
|
Cooling Type
|
Central Air Conditioning |
|
Exterior Finish
|
Brick |
|
Foundation Type
|
Unknown |
|
Heating Fuel
|
Natural Gas |
|
Heating Type
|
Forced Air |
|
Size Interior
|
1,100 - 1,500 Ft2 |
|
Type
|
House |
|
Utility Water
|
Municipal Water |
Parking
Land
|
Acreage
|
No |
|
Sewer
|
Sanitary Sewer |
|
Size Depth
|
102 Ft ,2 In |
|
Size Frontage
|
30 Ft ,3 In |
|
Size Irregular
|
30.3 X 102.2 Ft |
|
Size Total Text
|
30.3 X 102.2 Ft |




















































