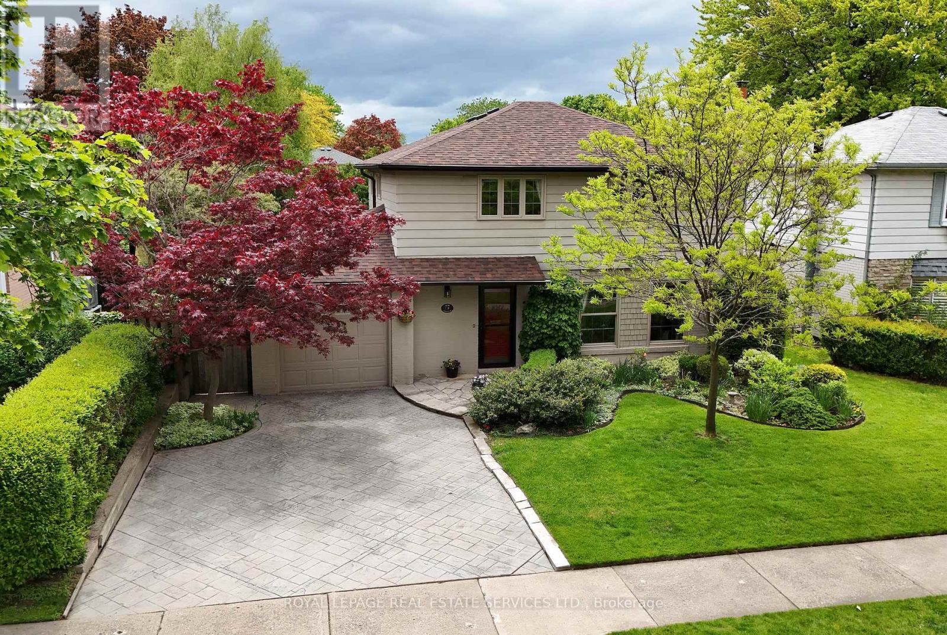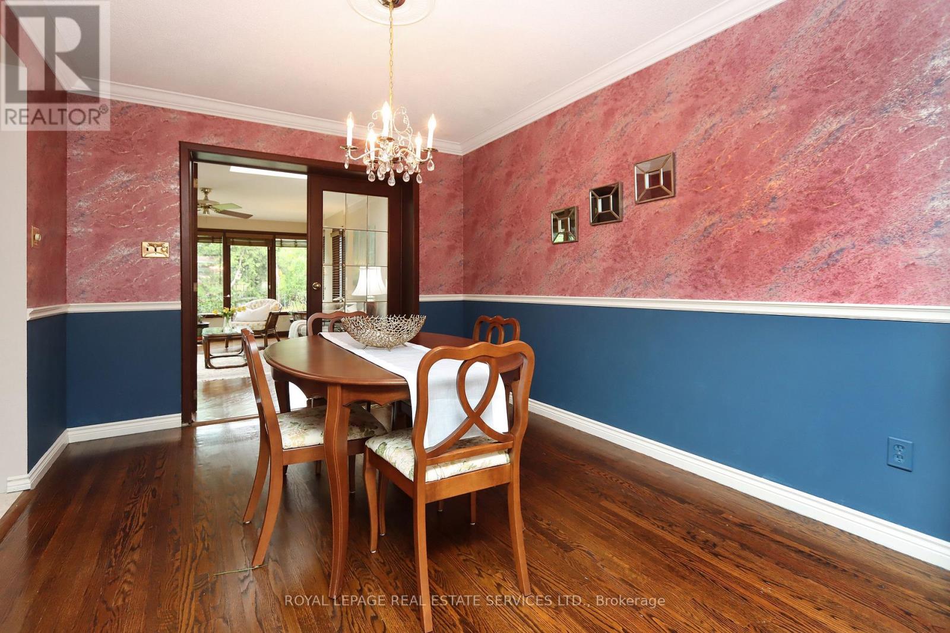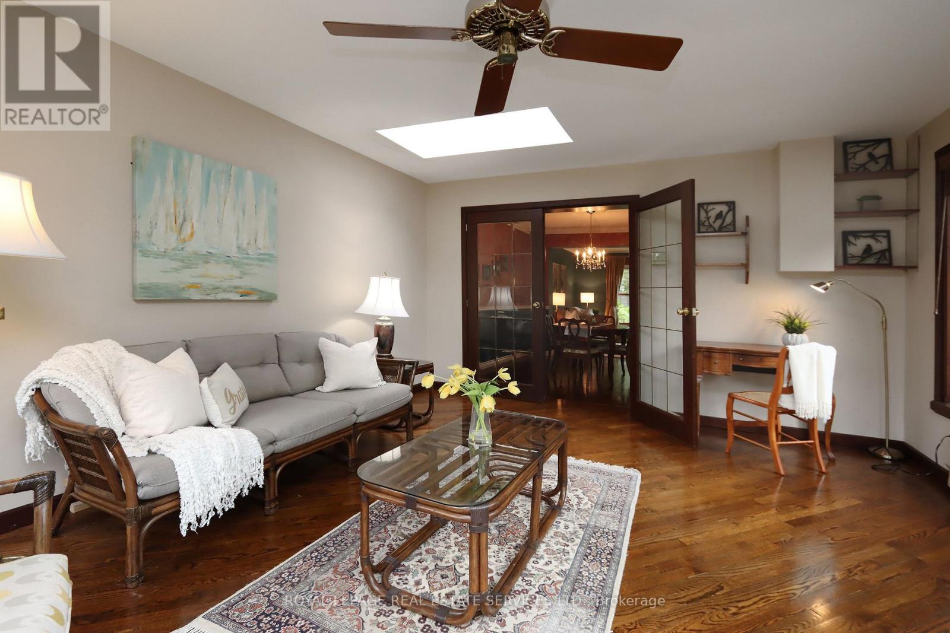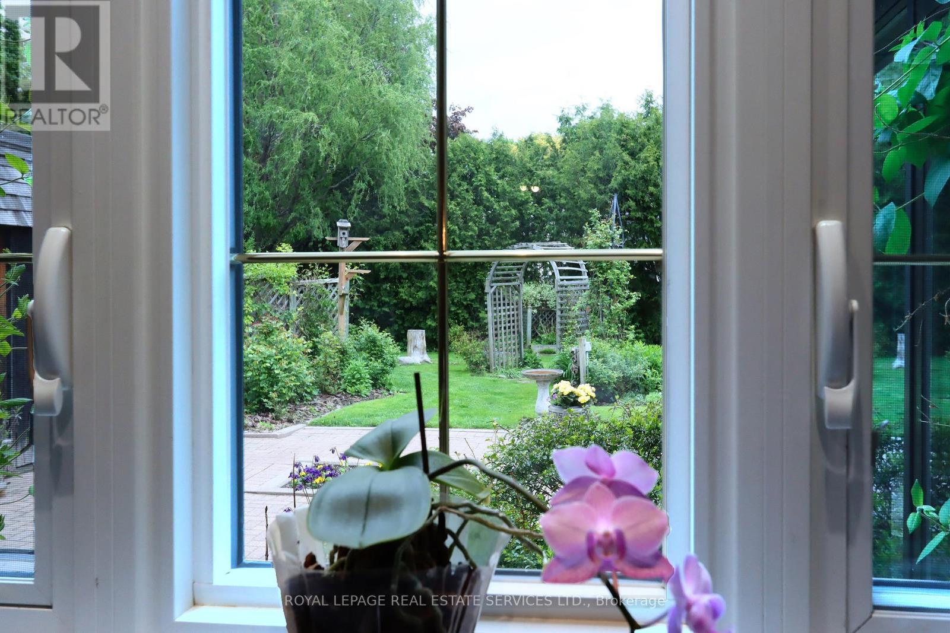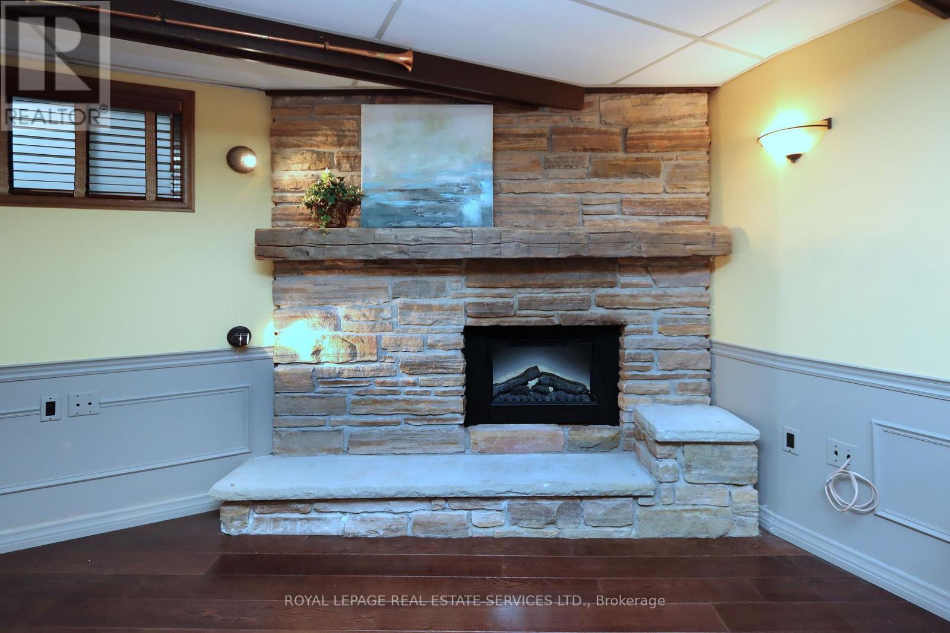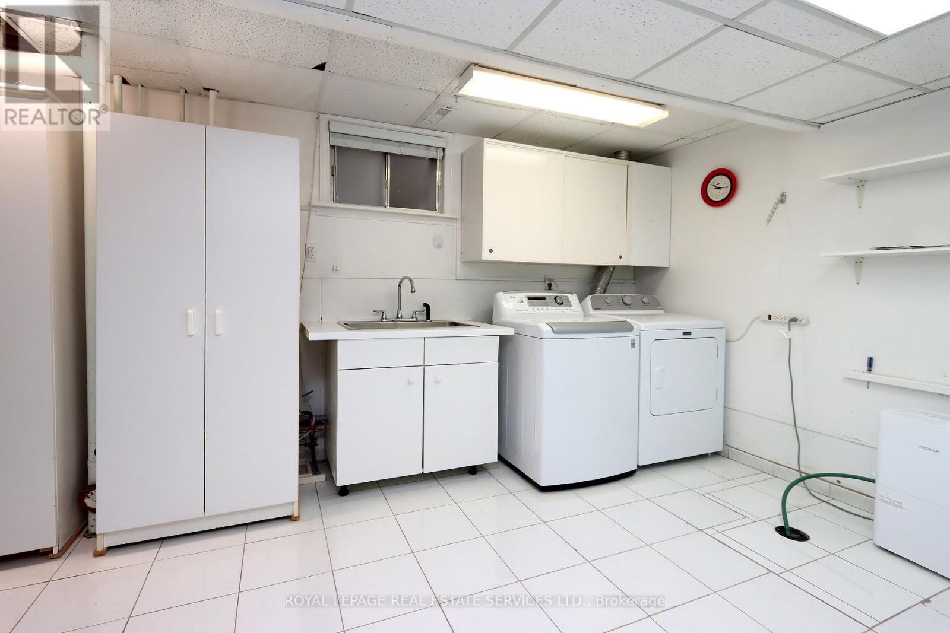4 Bedroom
2 Bathroom
1,500 - 2,000 ft2
Fireplace
Central Air Conditioning
Forced Air
$1,198,800
Proudly owned by Long Term Residents, this charming 4 bdrm 2-Storey home is set on a beautifully landscaped fully fenced generous lot and is located on a quiet, low-traffic, tree-lined street in the heart of the sought-after Applewood Community. As you step inside, youll appreciate the traditional layout that maximizes both comfort and functionality. Hardwood Floors, Large windows, Crown Mouldings, Formal Living & Dining Rooms, upgraded Kitchen and a Gorgeous Family/Sun Rm Addition at the back of the house with Walk-Out to the Backyard Oasis. The current owners have enjoyed their gardens and nature filled backyard for many years. The Upper Level offers 4 good sized bedrooms for a growing family. The Finished Basement with its Wood Beam Ceilings, Wainscoting & Large Floor to Ceiling Wood Burning Fireplace (as is) is as cozy as it gets. For those who like to tinker, you will enjoy the storage/workshop room included here. It is a Family-Oriented Community known for its friendly atmosphere and tight-knit neighbourhood feel. This location offers easy access to outstanding schools, making it well-suited for growing families. Youre also minutes from multiple parks & trails, playgrounds & sports facilities. Shopping, great transit & highway options, restaurants, fitness & community centres & libraries are just a few more of the great conveniences available to you here. This home has a touch of vintage charm and presents a fantastic opportunity to personalize and modernize according to your own taste. This property is more than just a house, its a place to create lasting memories. Dont miss this opportunity to make it your own and put down some roots in his lovely community! (id:26049)
Open House
This property has open houses!
Starts at:
2:00 pm
Ends at:
4:00 pm
Property Details
|
MLS® Number
|
W12180830 |
|
Property Type
|
Single Family |
|
Neigbourhood
|
Applewood |
|
Community Name
|
Applewood |
|
Equipment Type
|
Water Heater |
|
Features
|
Sump Pump |
|
Parking Space Total
|
3 |
|
Rental Equipment Type
|
Water Heater |
Building
|
Bathroom Total
|
2 |
|
Bedrooms Above Ground
|
4 |
|
Bedrooms Total
|
4 |
|
Appliances
|
Garage Door Opener Remote(s), Dryer, Freezer, Stove, Washer, Refrigerator |
|
Basement Development
|
Finished |
|
Basement Type
|
N/a (finished) |
|
Construction Style Attachment
|
Detached |
|
Cooling Type
|
Central Air Conditioning |
|
Exterior Finish
|
Brick, Steel |
|
Fireplace Present
|
Yes |
|
Flooring Type
|
Hardwood, Carpeted |
|
Half Bath Total
|
1 |
|
Heating Fuel
|
Natural Gas |
|
Heating Type
|
Forced Air |
|
Stories Total
|
2 |
|
Size Interior
|
1,500 - 2,000 Ft2 |
|
Type
|
House |
|
Utility Water
|
Municipal Water |
Parking
Land
|
Acreage
|
No |
|
Sewer
|
Sanitary Sewer |
|
Size Depth
|
125 Ft |
|
Size Frontage
|
50 Ft |
|
Size Irregular
|
50 X 125 Ft |
|
Size Total Text
|
50 X 125 Ft |
Rooms
| Level |
Type |
Length |
Width |
Dimensions |
|
Second Level |
Primary Bedroom |
3.89 m |
3.38 m |
3.89 m x 3.38 m |
|
Second Level |
Bedroom 2 |
3.96 m |
2.92 m |
3.96 m x 2.92 m |
|
Second Level |
Bedroom 3 |
3.66 m |
3.05 m |
3.66 m x 3.05 m |
|
Second Level |
Bedroom 4 |
2.84 m |
2.72 m |
2.84 m x 2.72 m |
|
Basement |
Recreational, Games Room |
7.85 m |
5.36 m |
7.85 m x 5.36 m |
|
Basement |
Other |
2.87 m |
1.55 m |
2.87 m x 1.55 m |
|
Main Level |
Living Room |
5 m |
3.53 m |
5 m x 3.53 m |
|
Main Level |
Dining Room |
3.45 m |
3.05 m |
3.45 m x 3.05 m |
|
Main Level |
Kitchen |
3.91 m |
3.81 m |
3.91 m x 3.81 m |
|
Main Level |
Family Room |
5.46 m |
4.22 m |
5.46 m x 4.22 m |

