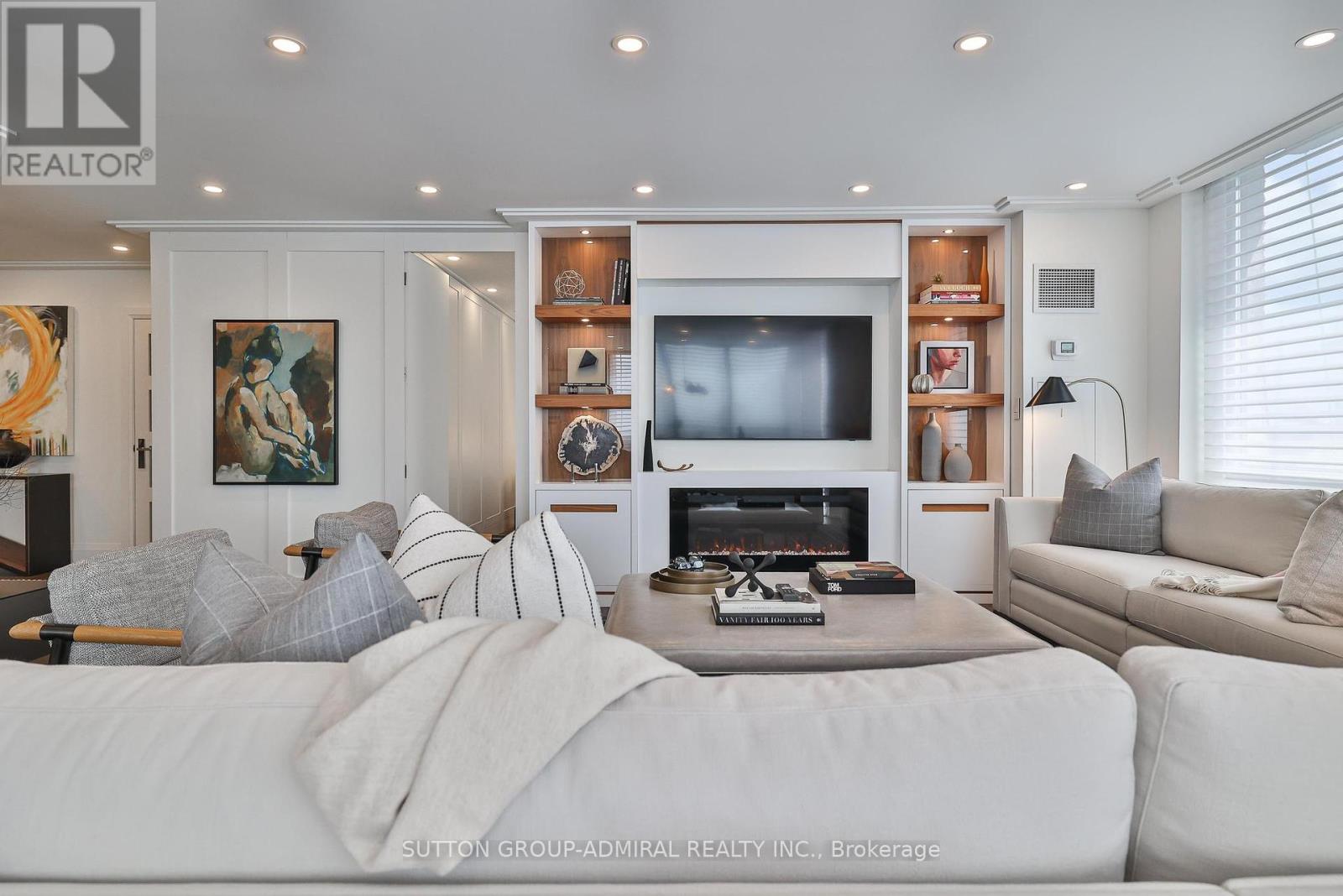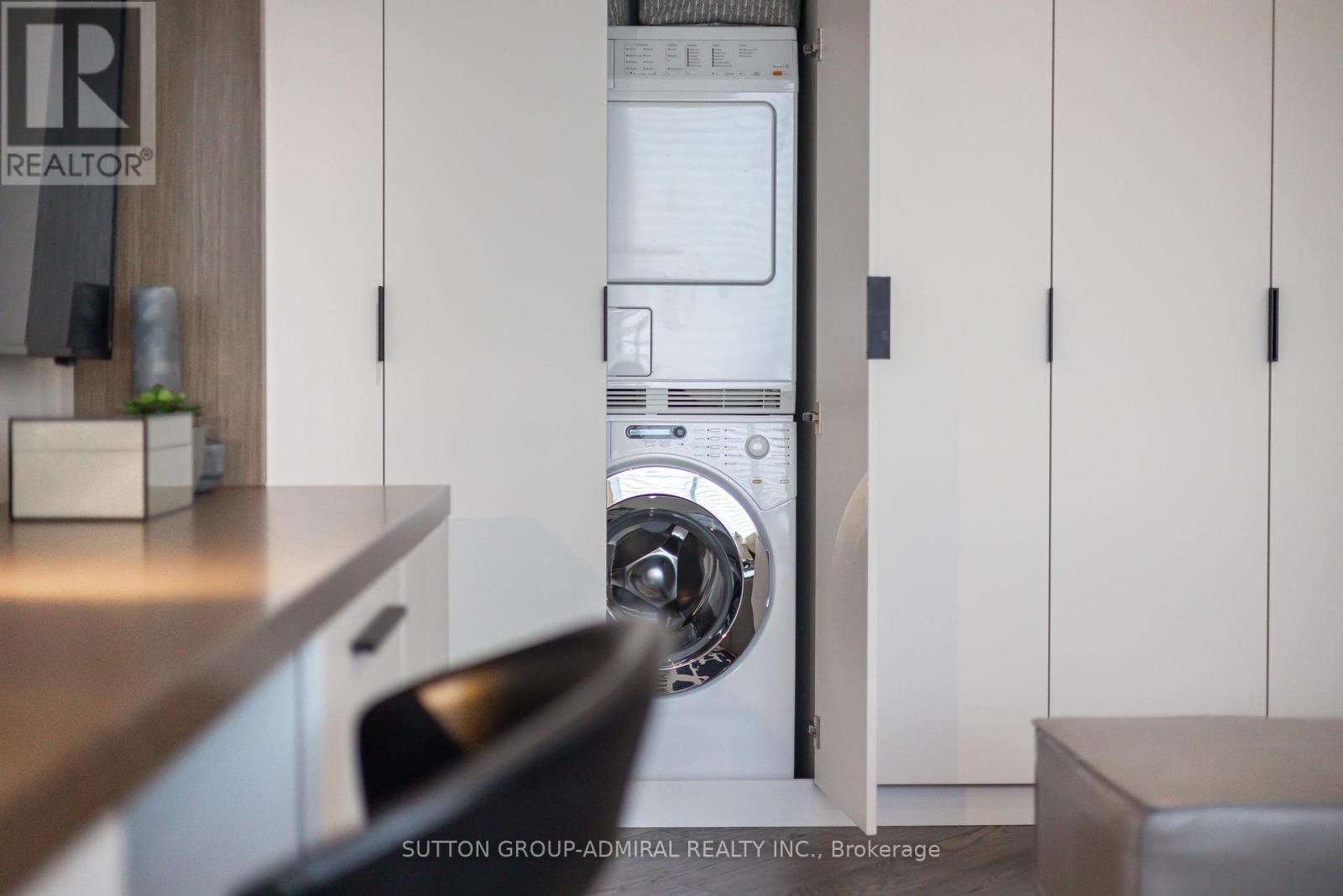1404 - 619 Avenue Road Toronto, Ontario M4V 2K6
$2,295,000Maintenance, Common Area Maintenance, Heat, Insurance, Parking, Water
$2,309.74 Monthly
Maintenance, Common Area Maintenance, Heat, Insurance, Parking, Water
$2,309.74 MonthlyThere is simply nothing like this. An extraordinary, turn-key residence at the iconic Lonsdale, reimagined to absolute perfection. Glamorous, sophisticated, and drenched in natural light, this expansive corner suite is a rare gem where every inch has been thoughtfully redesigned with impeccable taste and attention to detail. Step into a world of refined luxury, an entertainers dream where the chefs kitchen seamlessly flows into an airy, open living space framed by dramatic floor-to-ceiling windows offering sparkling panoramic views. The living room, anchored by a sleek fireplace, spills into a stylish study adorned with custom millwork and bespoke built-ins, blurring the line between form and function. A hidden door leads to your private primary retreatan elegant oasis featuring its own fireplace, a sumptuous 4-piece spa ensuite, and a walk-in closet that feels more like a boutique dressing room. The second bedroom is equally impressive: generously proportioned, beautifully appointed, and complete with custom built-ins. This suite is the embodiment of elevated livingquietly glamorous, completely move-in ready, and unlike anything else available. Its not just a home; its a lifestyle statement. Why settle for ordinary when you can own the very best? (id:26049)
Property Details
| MLS® Number | C12127660 |
| Property Type | Single Family |
| Neigbourhood | Toronto—St. Paul's |
| Community Name | Yonge-St. Clair |
| Community Features | Pet Restrictions |
| Parking Space Total | 1 |
Building
| Bathroom Total | 2 |
| Bedrooms Above Ground | 2 |
| Bedrooms Total | 2 |
| Amenities | Storage - Locker |
| Appliances | Blinds |
| Cooling Type | Central Air Conditioning |
| Exterior Finish | Brick |
| Fireplace Present | Yes |
| Flooring Type | Wood |
| Heating Type | Forced Air |
| Size Interior | 1,600 - 1,799 Ft2 |
| Type | Apartment |
Parking
| Underground | |
| Garage |
Land
| Acreage | No |
Rooms
| Level | Type | Length | Width | Dimensions |
|---|---|---|---|---|
| Flat | Foyer | 4.52 m | 1.26 m | 4.52 m x 1.26 m |
| Flat | Living Room | 4.8 m | 3.41 m | 4.8 m x 3.41 m |
| Flat | Dining Room | 3.14 m | 3.41 m | 3.14 m x 3.41 m |
| Flat | Kitchen | 7.33 m | 4.67 m | 7.33 m x 4.67 m |
| Flat | Eating Area | 7.33 m | 4.67 m | 7.33 m x 4.67 m |
| Flat | Primary Bedroom | 4.01 m | 4.05 m | 4.01 m x 4.05 m |
| Flat | Bedroom 2 | 5.96 m | 4.05 m | 5.96 m x 4.05 m |
| Flat | Study | Measurements not available |

































