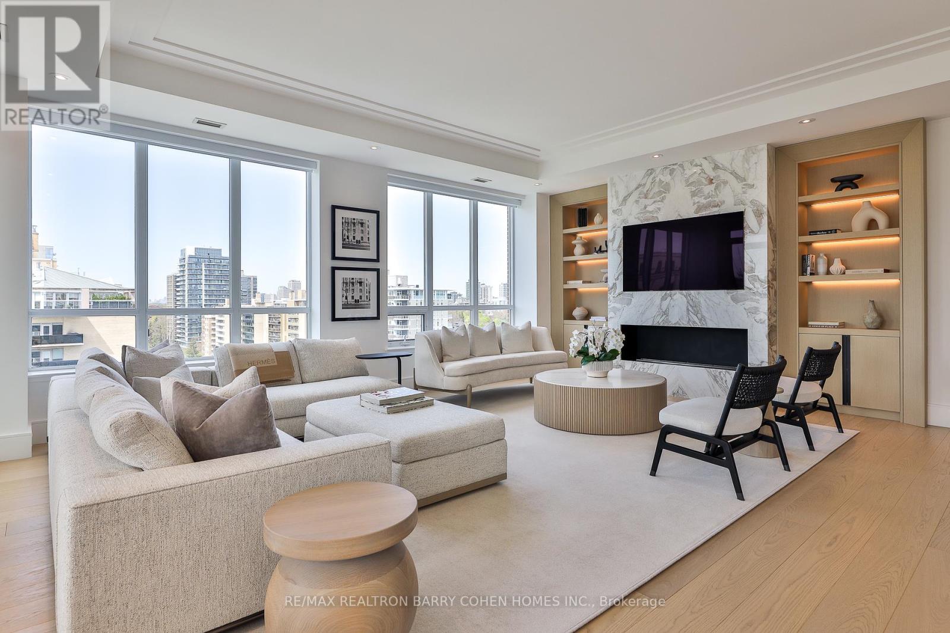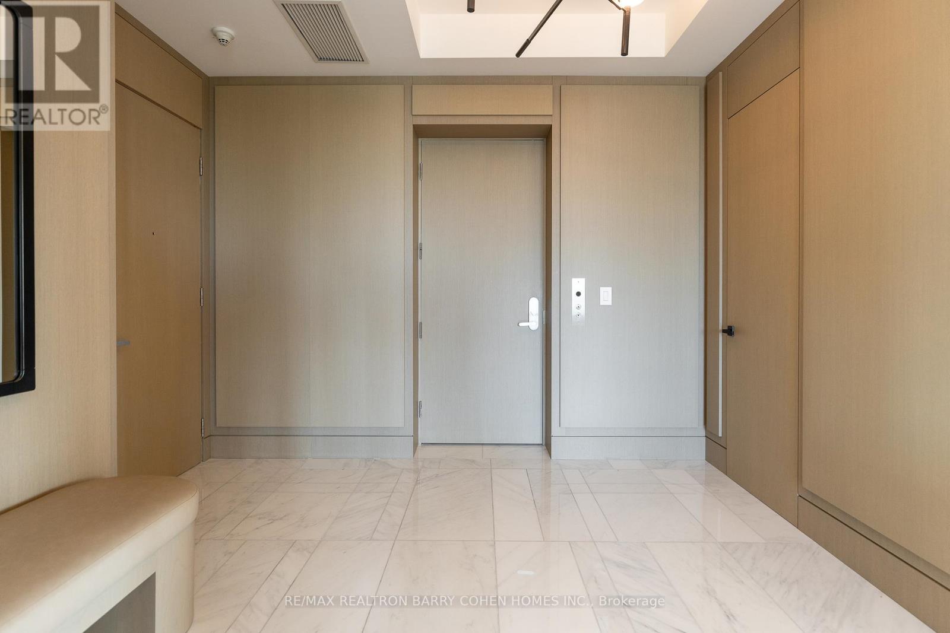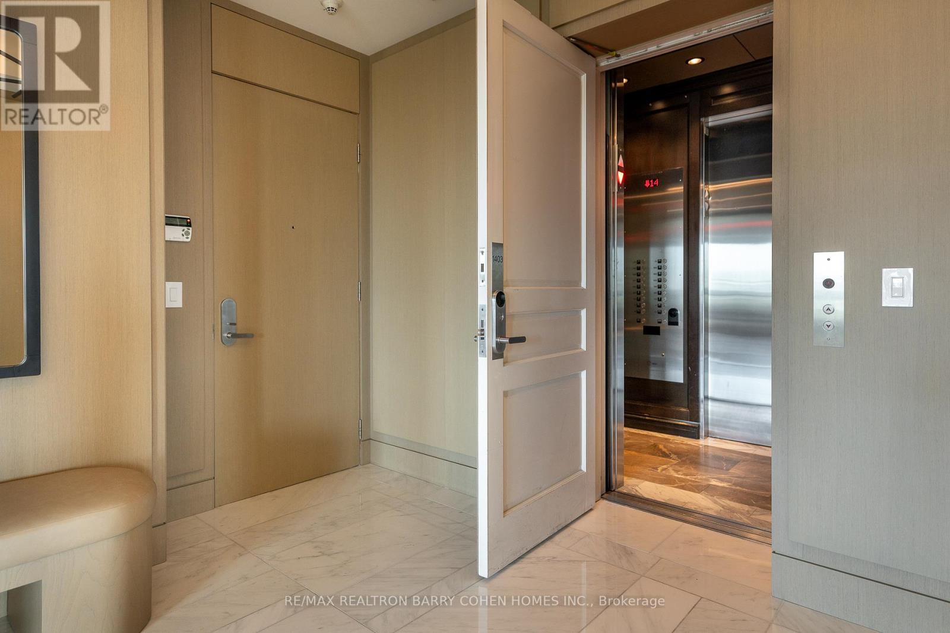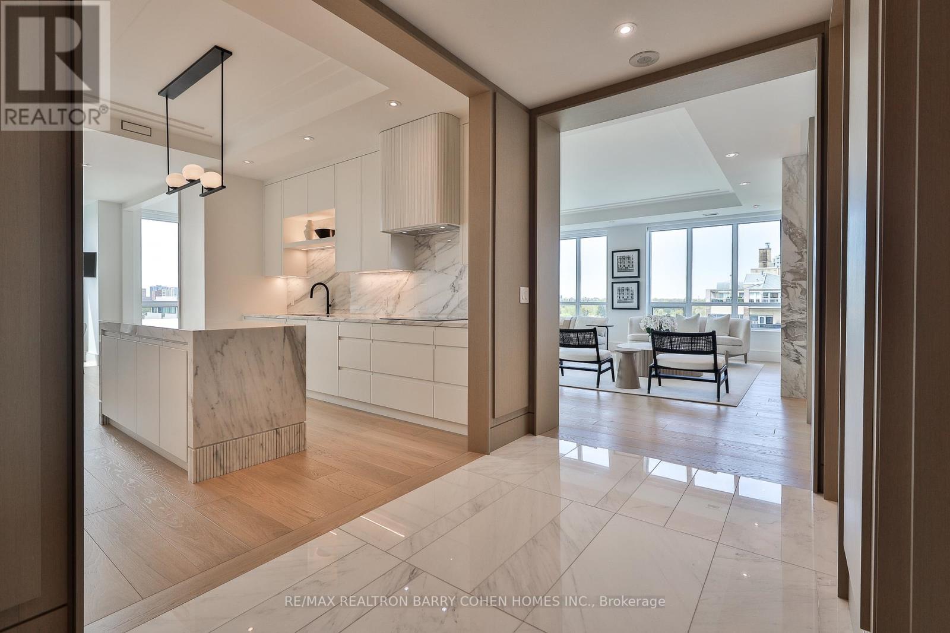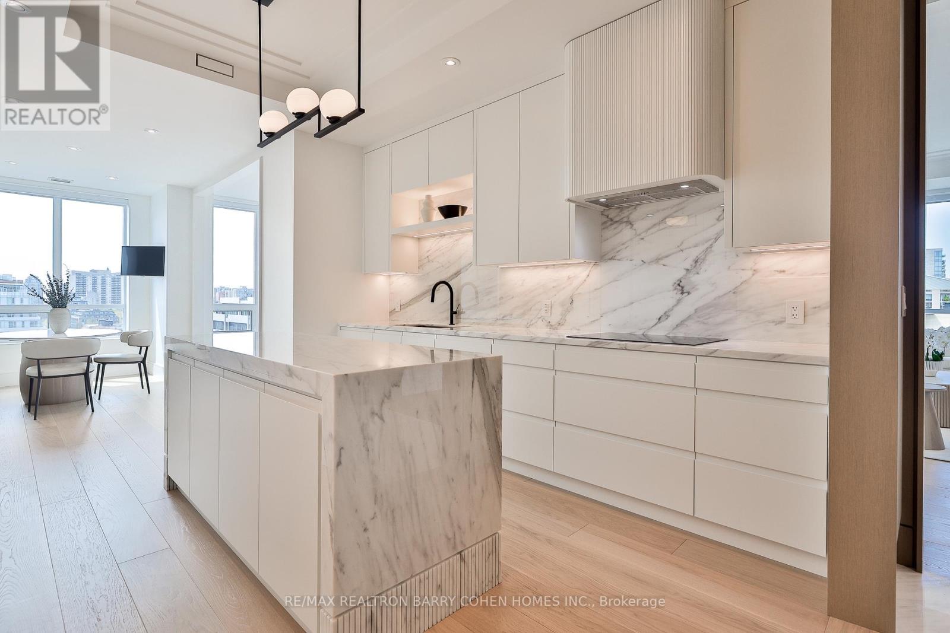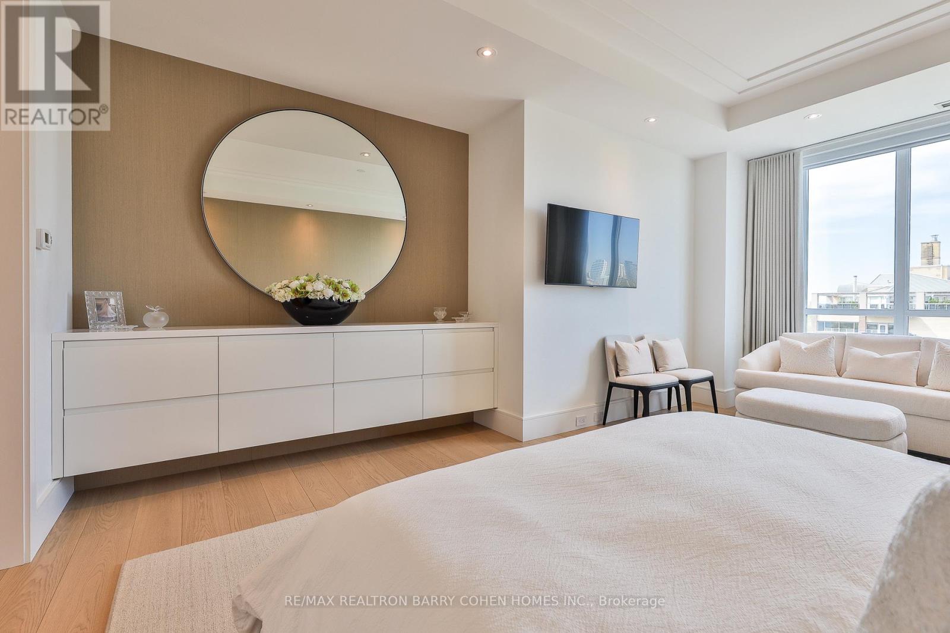1403 - 155 St Clair Avenue W Toronto, Ontario M4V 0A1
$5,399,000Maintenance, Heat, Common Area Maintenance, Parking, Water, Insurance
$3,891.95 Monthly
Maintenance, Heat, Common Area Maintenance, Parking, Water, Insurance
$3,891.95 MonthlyA Truly One Of A Kind Offering In Torontos Premier Buildings, The Avenue. Completely Renovated And Redesigned To Exacting Standards By Renowned Studio 33. Private Elevator Entry! Sprawling 2,580SF Boasting 3 Bedrooms and Open Concept Design Built With Entertaining In Mind. Glorious Views Of Forest Hill From Every Window And Watch The Sunset From Western Views. Overlooking Parkettes to the North East And West! Rare 3 Car Parking And Two Spacious Private Lockers. Living Room Open To The Expansive Dining Room With Fireplace And Walk-Out To Balcony. Exquisitely Finished Designer Kitchen With Gleaming Marble And Top Of The Line Appliances. Hotel-Like Primary Retreat Complete With His+Hers Walk-In Closets, Picturesque Views And Marble Ensuite. Automated Blinds And Drapery Throughout. High-end Concierge & Valet Service, Luxury Guest Suites, Gym, Pool, Hot Tub, Sauna, Yoga Room, Party Meeting Room, Catering Kitchen And Car Wash. Steps to Yorkville, Forest Hill And Shops and Eateries At Yonge & St Clair, The Best Parks And Renowned Schools. (id:26049)
Property Details
| MLS® Number | C12147582 |
| Property Type | Single Family |
| Community Name | Casa Loma |
| Community Features | Pet Restrictions |
| Parking Space Total | 3 |
Building
| Bathroom Total | 3 |
| Bedrooms Above Ground | 3 |
| Bedrooms Total | 3 |
| Amenities | Storage - Locker |
| Appliances | Cooktop, Dishwasher, Dryer, Freezer, Microwave, Oven, Washer, Refrigerator |
| Cooling Type | Central Air Conditioning |
| Exterior Finish | Brick |
| Fireplace Present | Yes |
| Flooring Type | Marble, Hardwood |
| Half Bath Total | 1 |
| Heating Fuel | Natural Gas |
| Heating Type | Forced Air |
| Size Interior | 2,500 - 2,749 Ft2 |
| Type | Apartment |
Parking
| Underground | |
| Garage |
Land
| Acreage | No |
Rooms
| Level | Type | Length | Width | Dimensions |
|---|---|---|---|---|
| Main Level | Foyer | 3.56 m | 3.2 m | 3.56 m x 3.2 m |
| Main Level | Living Room | 6.49 m | 6.12 m | 6.49 m x 6.12 m |
| Main Level | Dining Room | 5.18 m | 3.38 m | 5.18 m x 3.38 m |
| Main Level | Kitchen | 8.41 m | 3.71 m | 8.41 m x 3.71 m |
| Main Level | Eating Area | 2.71 m | 2.37 m | 2.71 m x 2.37 m |
| Main Level | Primary Bedroom | 5.94 m | 3.62 m | 5.94 m x 3.62 m |
| Main Level | Bedroom 2 | 4.48 m | 3.08 m | 4.48 m x 3.08 m |
| Main Level | Bedroom 3 | 5.39 m | 3.26 m | 5.39 m x 3.26 m |

