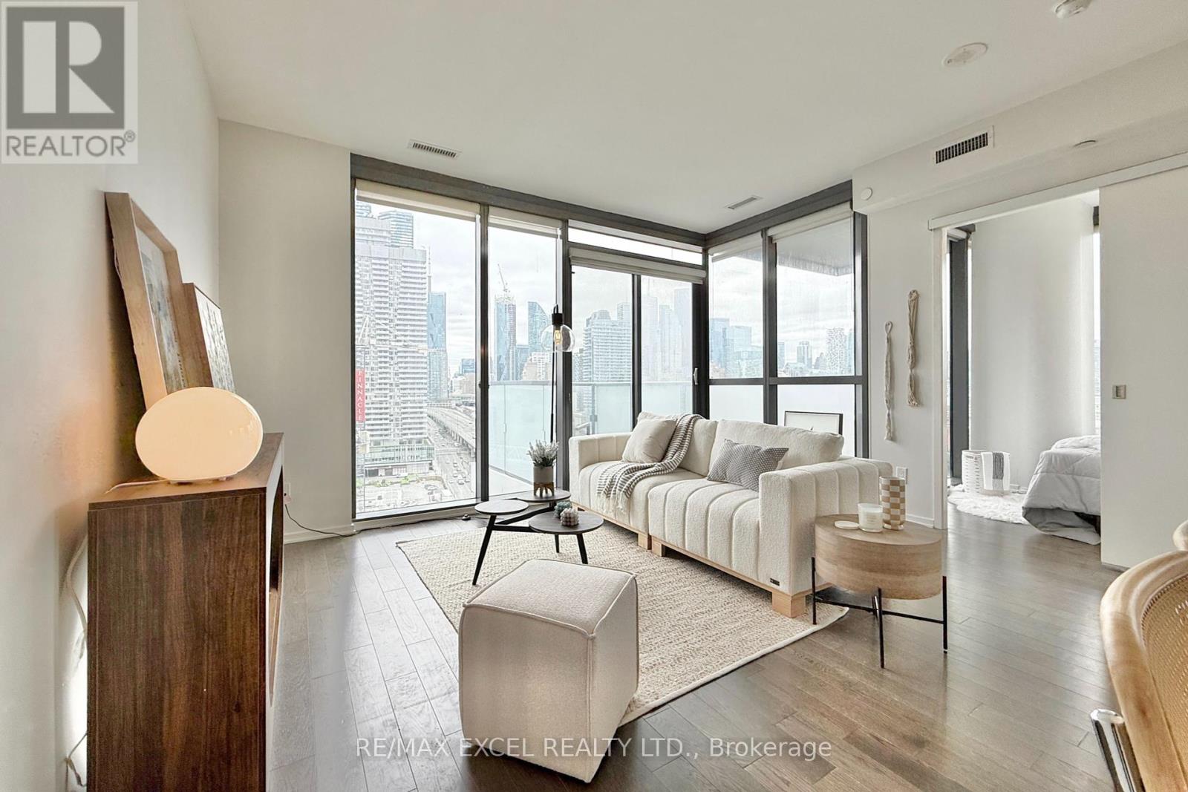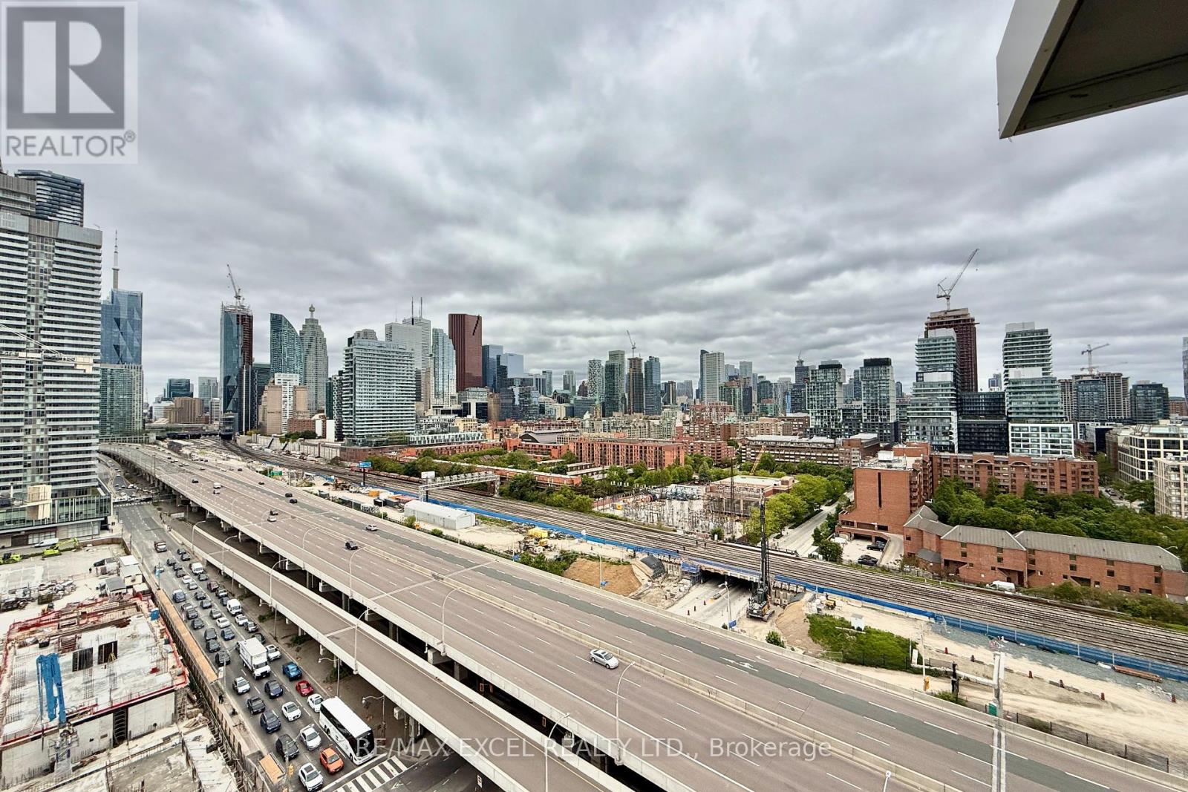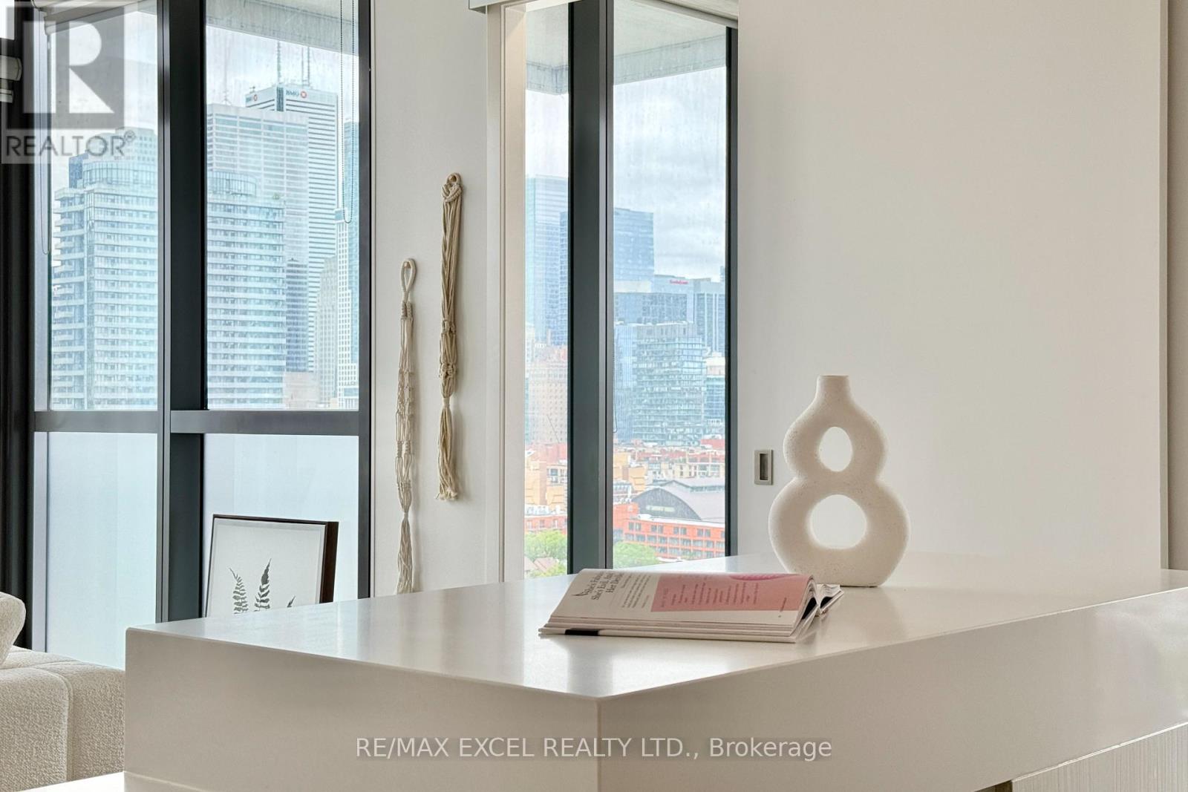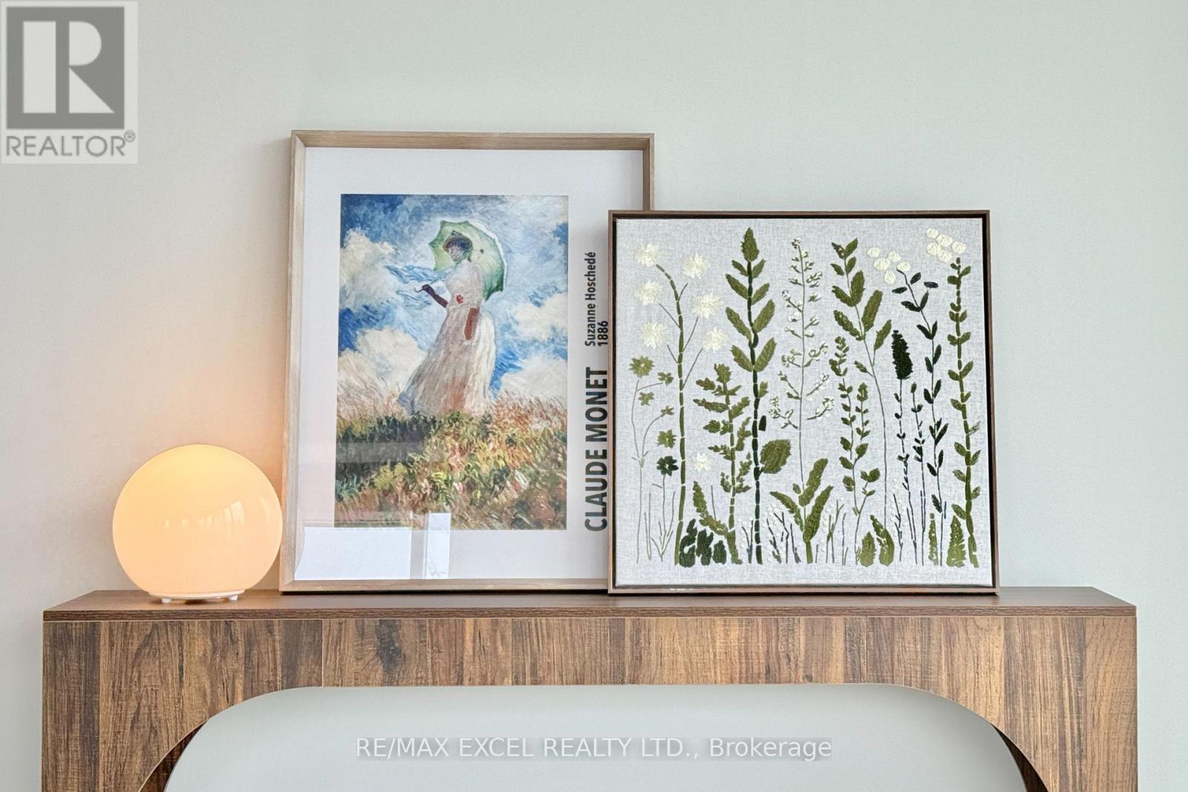2 Bedroom
2 Bathroom
700 - 799 ft2
Outdoor Pool
Central Air Conditioning
Forced Air
$499,000Maintenance, Common Area Maintenance, Parking, Insurance
$639 Monthly
Luxury Waterfront Living at Monde by Great Gulf! Welcome to this beautifully upgraded 1+Den, 2 Bath corner suite offering 712 sq ft of smart, functional layout and breathtaking lake, park, and city views from every room. Enjoy floor-to-ceiling wraparound windows, smooth 9-ft ceilings, and an open-concept living/dining/kitchen area with premium finishes. Step out onto your private cantilevered balcony to take in panoramic northwest views. The spacious bedroom features a 4-piece ensuite, while the dedicated den with sliding door offers an ideal home office or guest space.Located in an award-winning, sustainable building, this suite includes 2 full bathrooms, TTC at your doorstep, and access to world-class amenities: outdoor infinity pool, rooftop terrace with cabanas and BBQs, party/dining room with chefs kitchen, fully equipped gym, yoga & weight rooms, spa facilities, guest suites, business centre, and more. Steps to Sugar Beach, boardwalk, George Brown College, restaurants, shopping, and easy highway access.Experience the best of urban living by the lake a perfect blend of luxury, lifestyle, and location. (id:26049)
Property Details
|
MLS® Number
|
C12192883 |
|
Property Type
|
Single Family |
|
Neigbourhood
|
Spadina—Fort York |
|
Community Name
|
Waterfront Communities C8 |
|
Community Features
|
Pet Restrictions |
|
Features
|
Balcony |
|
Parking Space Total
|
1 |
|
Pool Type
|
Outdoor Pool |
Building
|
Bathroom Total
|
2 |
|
Bedrooms Above Ground
|
1 |
|
Bedrooms Below Ground
|
1 |
|
Bedrooms Total
|
2 |
|
Amenities
|
Exercise Centre, Security/concierge, Visitor Parking, Party Room, Storage - Locker |
|
Appliances
|
Dishwasher, Dryer, Microwave, Oven, Stove, Washer, Refrigerator |
|
Cooling Type
|
Central Air Conditioning |
|
Exterior Finish
|
Concrete |
|
Flooring Type
|
Hardwood |
|
Half Bath Total
|
1 |
|
Heating Fuel
|
Natural Gas |
|
Heating Type
|
Forced Air |
|
Size Interior
|
700 - 799 Ft2 |
|
Type
|
Apartment |
Parking
Land
Rooms
| Level |
Type |
Length |
Width |
Dimensions |
|
Main Level |
Living Room |
4.36 m |
6.19 m |
4.36 m x 6.19 m |
|
Main Level |
Kitchen |
4.36 m |
6.19 m |
4.36 m x 6.19 m |
|
Main Level |
Dining Room |
4.36 m |
6.19 m |
4.36 m x 6.19 m |
|
Main Level |
Primary Bedroom |
2.59 m |
3.66 m |
2.59 m x 3.66 m |
|
Main Level |
Den |
2.59 m |
1.9 m |
2.59 m x 1.9 m |



















































