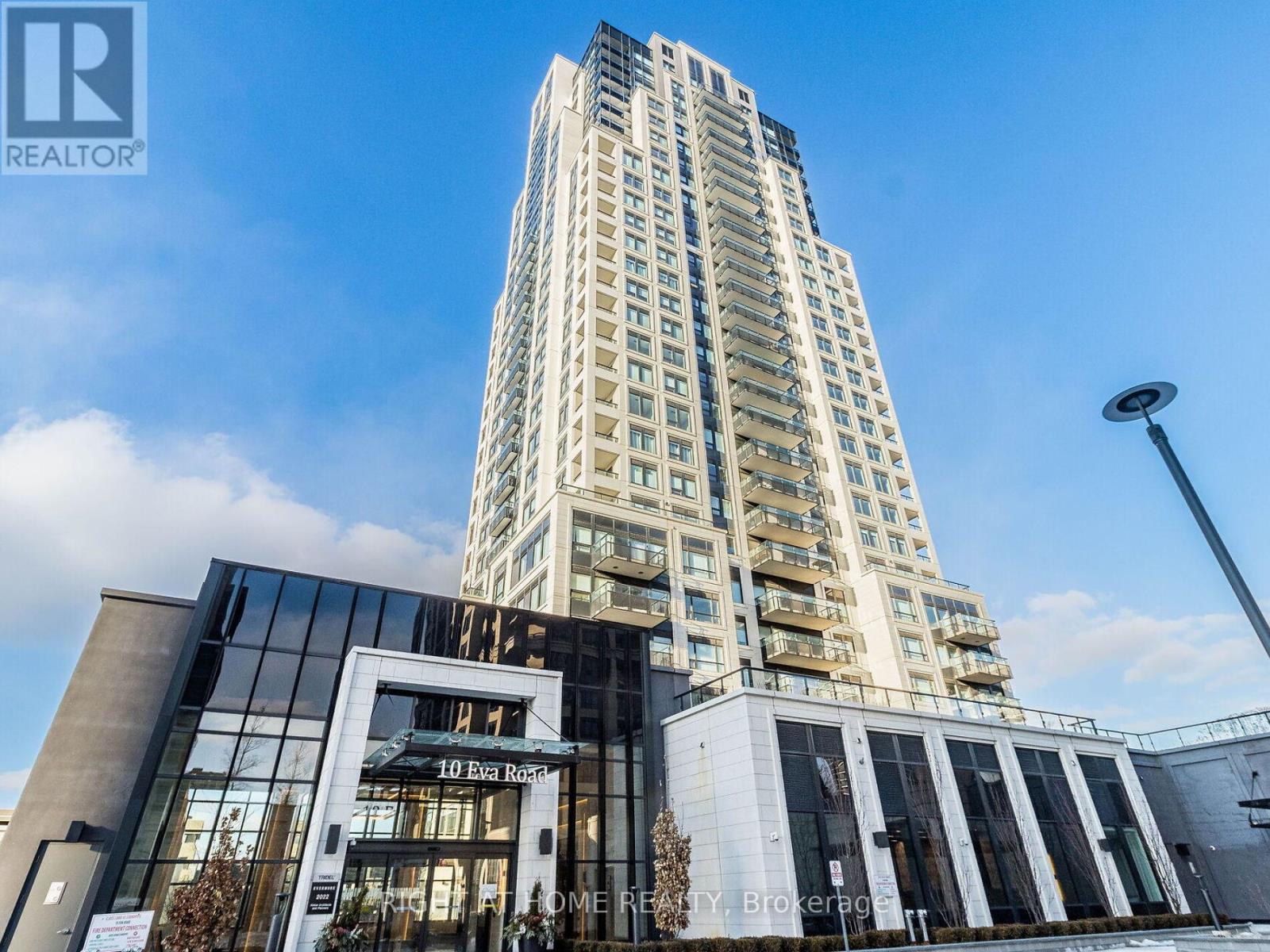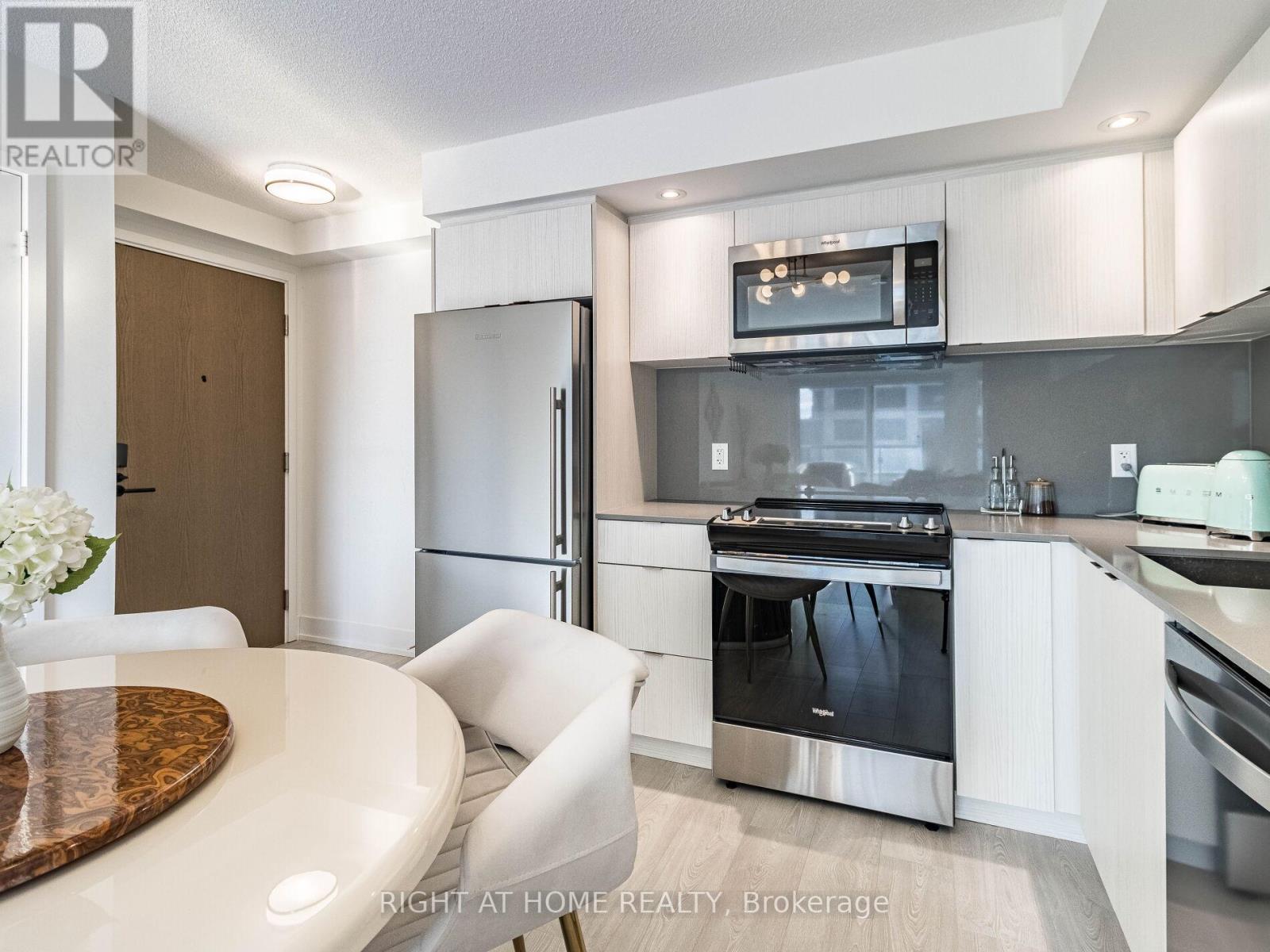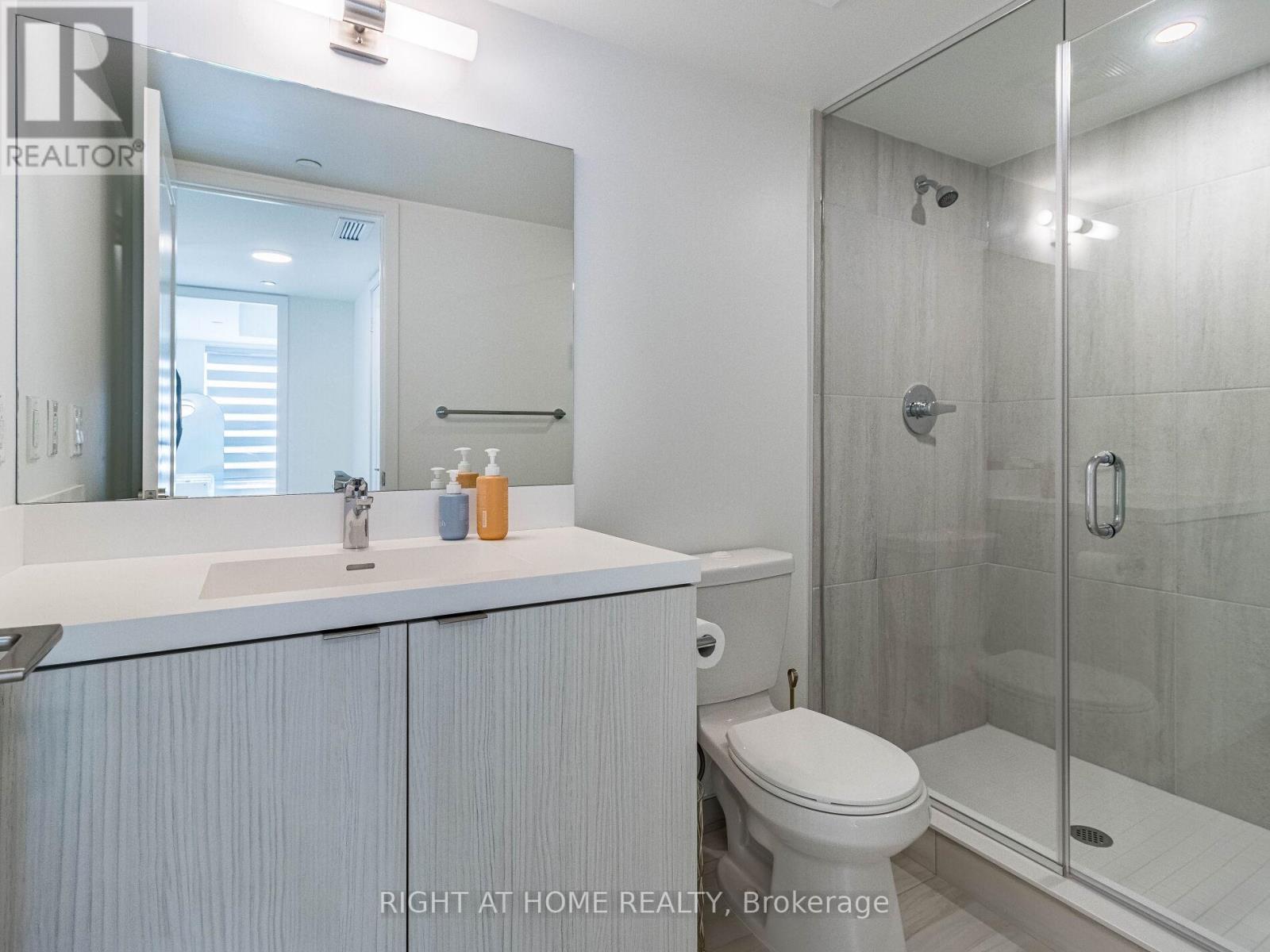1401 - 10 Eva Road Toronto, Ontario M9C 0B3
$689,000Maintenance, Heat, Water, Common Area Maintenance, Insurance, Parking
$857 Monthly
Maintenance, Heat, Water, Common Area Maintenance, Insurance, Parking
$857 MonthlyExperience modern luxury in this stunning 775 sq. ft. unit by Tridel, nestled in the heart of Etobicoke. This bright 2 bedroom and 2 washroom condo features a spacious balcony, wide plank laminate floors, quartz countertops, premium appliances, and in-suite laundry. There is a 24-hour contactless parcel box and license plate recognition garage entry. Enjoy world-class amenities, including a state-of-the-art gym, yoga studio, party hall and BBQ area, and more. With 24-hour concierge service, parking space, and a locker on, this home offers unparalleled convenience. Just steps to the subway, highways, parks, shops, and restaurants, its a perfect choice for first-time buyers, investors, or anyone seeking urban sophistication. Note: Photos are from a previous listing when the unit was staged. The condo is currently vacant. (id:26049)
Property Details
| MLS® Number | W12136677 |
| Property Type | Single Family |
| Neigbourhood | Etobicoke West Mall |
| Community Name | Etobicoke West Mall |
| Amenities Near By | Public Transit, Schools |
| Community Features | Pet Restrictions, School Bus |
| Features | Balcony |
| Parking Space Total | 1 |
Building
| Bathroom Total | 2 |
| Bedrooms Above Ground | 2 |
| Bedrooms Total | 2 |
| Age | 0 To 5 Years |
| Amenities | Security/concierge, Party Room, Visitor Parking, Storage - Locker |
| Cooling Type | Central Air Conditioning |
| Exterior Finish | Concrete |
| Flooring Type | Laminate |
| Heating Fuel | Natural Gas |
| Heating Type | Forced Air |
| Size Interior | 700 - 799 Ft2 |
| Type | Apartment |
Parking
| Underground | |
| No Garage |
Land
| Acreage | No |
| Land Amenities | Public Transit, Schools |
| Zoning Description | Residential |
Rooms
| Level | Type | Length | Width | Dimensions |
|---|---|---|---|---|
| Flat | Living Room | 4.57 m | 2.92 m | 4.57 m x 2.92 m |
| Flat | Dining Room | 4.57 m | 2.92 m | 4.57 m x 2.92 m |
| Flat | Kitchen | 5.18 m | 5.22 m | 5.18 m x 5.22 m |
| Flat | Primary Bedroom | 3.04 m | 3.32 m | 3.04 m x 3.32 m |
| Flat | Bedroom 2 | 2.74 m | 2.62 m | 2.74 m x 2.62 m |




















































