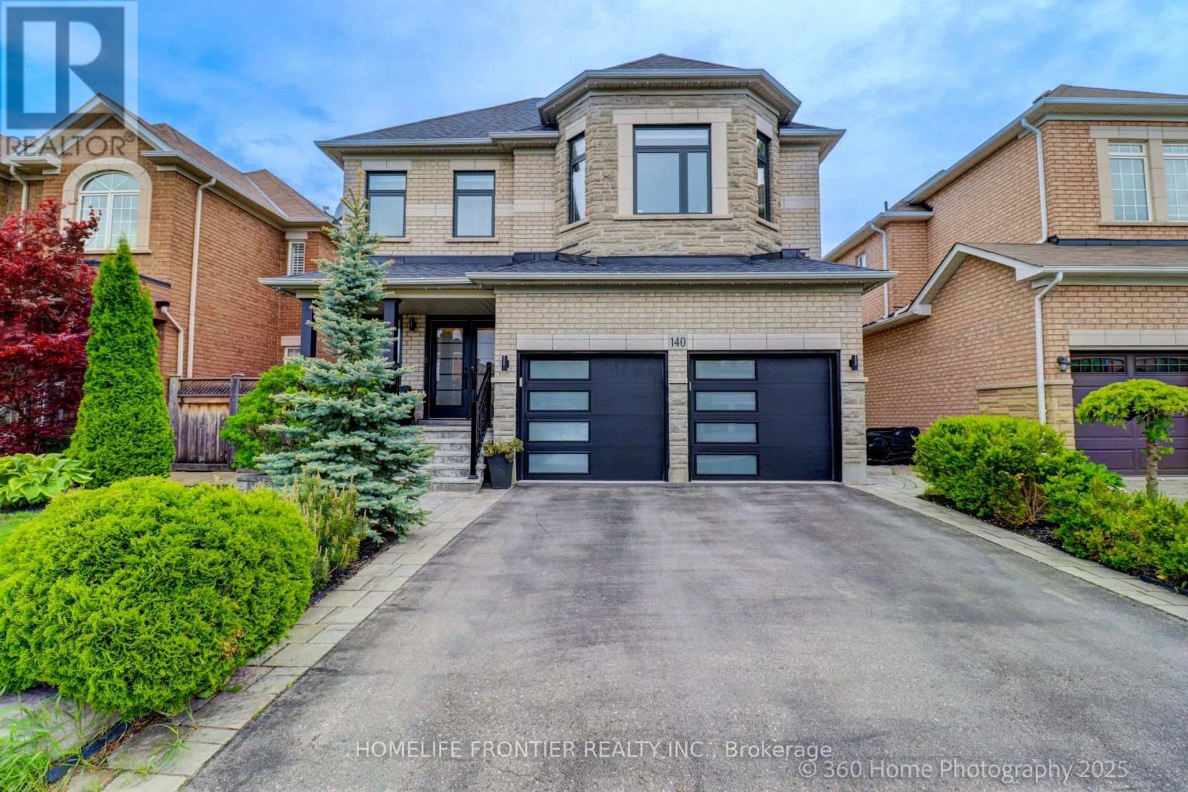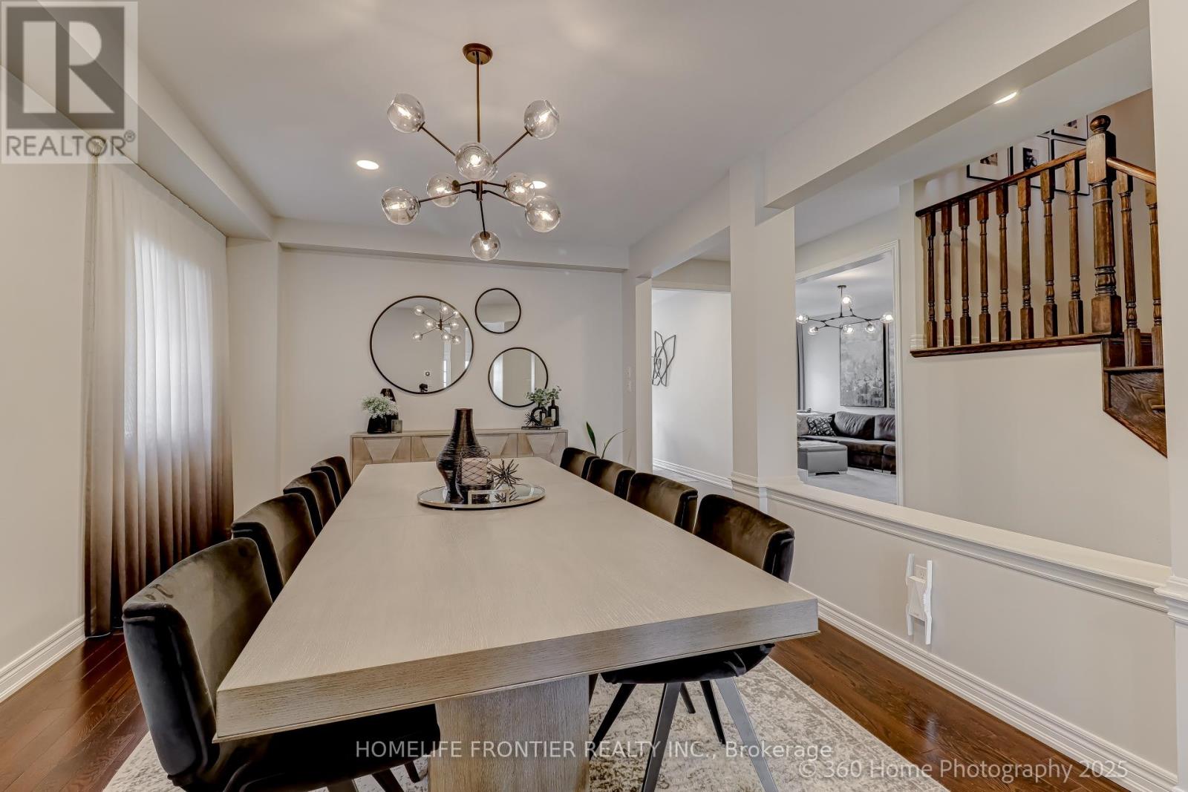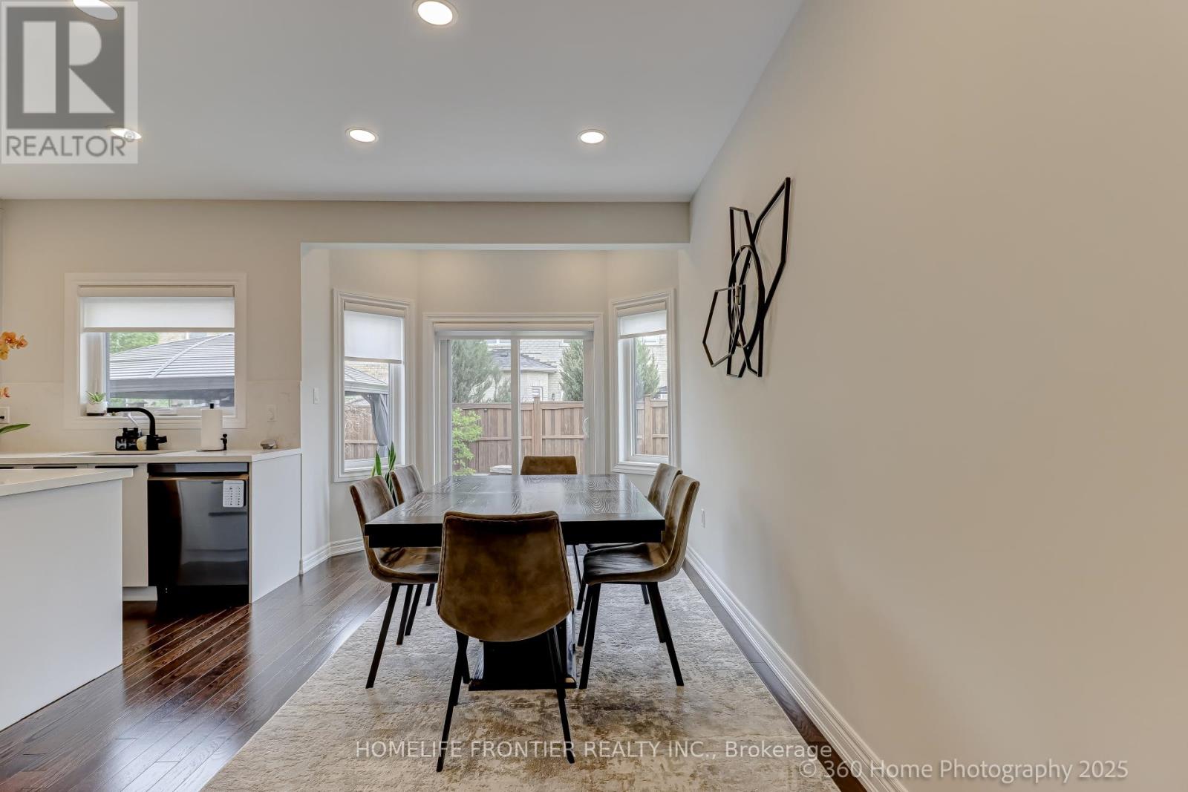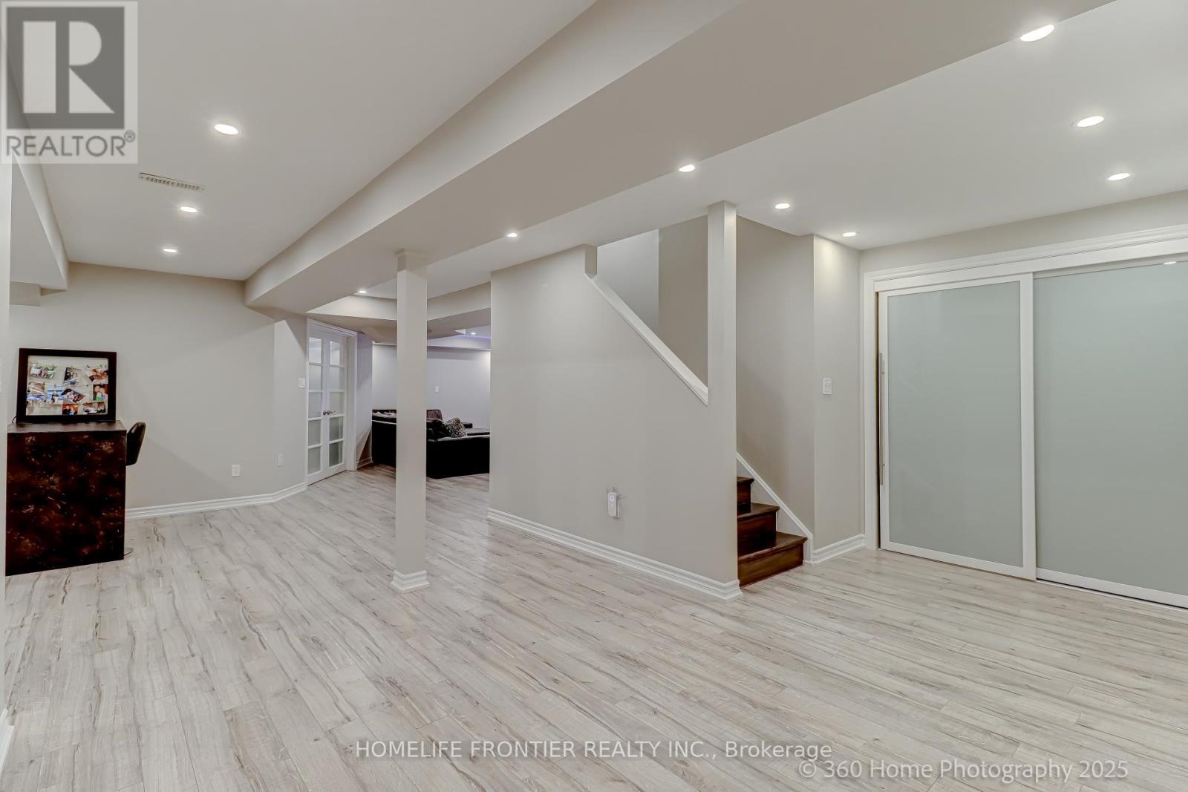5 Bedroom
5 Bathroom
2,500 - 3,000 ft2
Central Air Conditioning
Forced Air
Lawn Sprinkler, Landscaped
$2,088,888
Step into this beautifully updated home that seamlessly blends modern upgrades with timeless style. Located in a desirable neighborhood, this property offers exceptional comfort, functionality, and contemporary décor with an open-concept design and soaring ceilings. The fully remodeled kitchen features stainless steel appliances, a large island, and quartz countertops. Hardwood floors run throughout the spacious layout, which includes four bedrooms and four bathrooms. The luxurious primary suite offers a spa-like en-suite bathroom renovated in 2023. The professionally finished garage provides polyaspartic flooring and slat wall storage completed in 2024. All new energy-efficient windows and a patio door were installed in2023. Smart home features include app-controlled permanent Gemstone exterior lighting added in2024. Enjoy a private backyard with a patio, perfect for relaxing or entertaining guests. The home also boasts a finished basement complete with a kitchen and a three-piece bathroom, offering additional living space and versatility. A new roof was installed in 2022 and comes with a 50-year warranty for peace of mind. The home is on a quiet, family-friendly street with easy access to schools, parks, shopping, and transit. This move-in ready home is packed with thoughtful upgrades and long-term value. Dont miss your chance to own this exceptional property. (id:26049)
Property Details
|
MLS® Number
|
N12176553 |
|
Property Type
|
Single Family |
|
Community Name
|
Vellore Village |
|
Amenities Near By
|
Public Transit |
|
Parking Space Total
|
4 |
Building
|
Bathroom Total
|
5 |
|
Bedrooms Above Ground
|
4 |
|
Bedrooms Below Ground
|
1 |
|
Bedrooms Total
|
5 |
|
Appliances
|
Dishwasher, Dryer, Stove, Washer, Refrigerator |
|
Basement Development
|
Finished |
|
Basement Type
|
N/a (finished) |
|
Construction Style Attachment
|
Detached |
|
Cooling Type
|
Central Air Conditioning |
|
Exterior Finish
|
Brick |
|
Flooring Type
|
Hardwood, Laminate |
|
Foundation Type
|
Concrete |
|
Half Bath Total
|
1 |
|
Heating Fuel
|
Natural Gas |
|
Heating Type
|
Forced Air |
|
Stories Total
|
2 |
|
Size Interior
|
2,500 - 3,000 Ft2 |
|
Type
|
House |
|
Utility Water
|
Municipal Water |
Parking
Land
|
Acreage
|
No |
|
Fence Type
|
Fenced Yard |
|
Land Amenities
|
Public Transit |
|
Landscape Features
|
Lawn Sprinkler, Landscaped |
|
Sewer
|
Sanitary Sewer |
|
Size Depth
|
105 Ft ,1 In |
|
Size Frontage
|
40 Ft ,1 In |
|
Size Irregular
|
40.1 X 105.1 Ft |
|
Size Total Text
|
40.1 X 105.1 Ft |
Rooms
| Level |
Type |
Length |
Width |
Dimensions |
|
Second Level |
Primary Bedroom |
5.61 m |
3.99 m |
5.61 m x 3.99 m |
|
Second Level |
Bedroom 2 |
3.47 m |
3.66 m |
3.47 m x 3.66 m |
|
Second Level |
Bedroom 3 |
3.47 m |
4.94 m |
3.47 m x 4.94 m |
|
Second Level |
Bedroom 4 |
4.88 m |
4.08 m |
4.88 m x 4.08 m |
|
Basement |
Great Room |
|
|
Measurements not available |
|
Basement |
Office |
|
|
Measurements not available |
|
Basement |
Kitchen |
|
|
Measurements not available |
|
Main Level |
Living Room |
6.1 m |
3.66 m |
6.1 m x 3.66 m |
|
Main Level |
Dining Room |
6.1 m |
3.66 m |
6.1 m x 3.66 m |
|
Main Level |
Family Room |
6.46 m |
3.66 m |
6.46 m x 3.66 m |
|
Main Level |
Kitchen |
3.96 m |
2.44 m |
3.96 m x 2.44 m |
|
Main Level |
Eating Area |
3.96 m |
2.93 m |
3.96 m x 2.93 m |
|
Main Level |
Laundry Room |
|
|
Measurements not available |





































