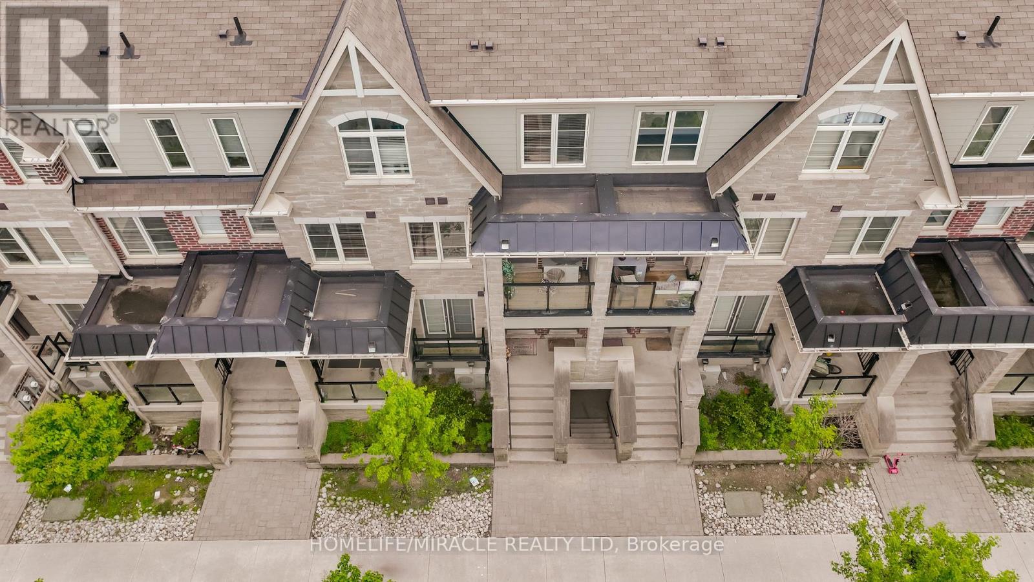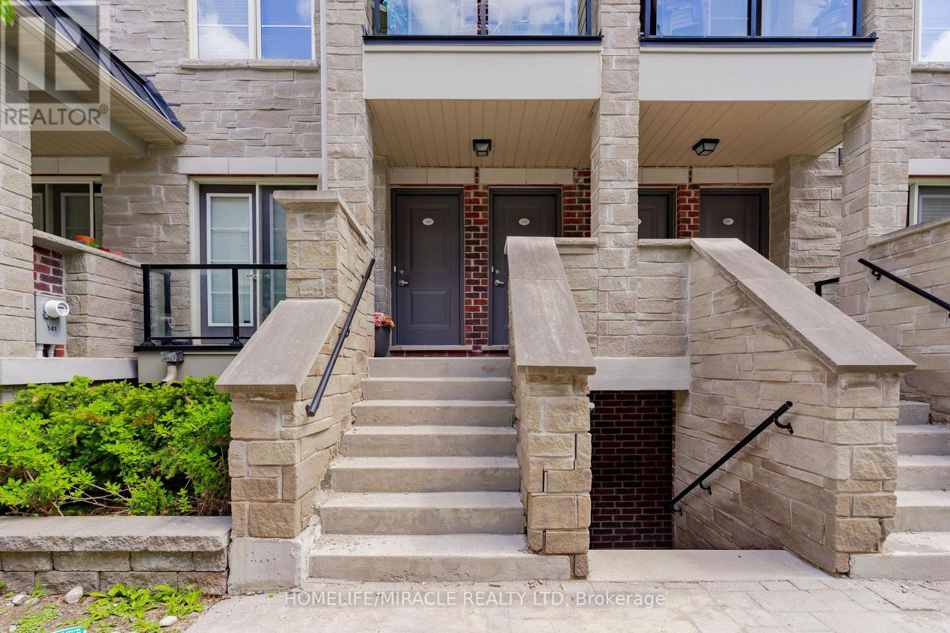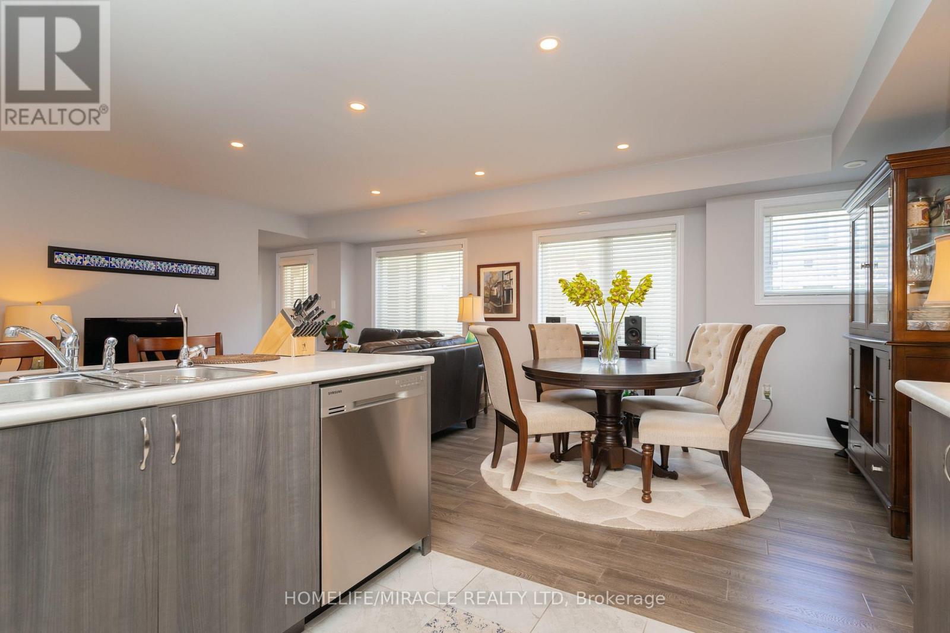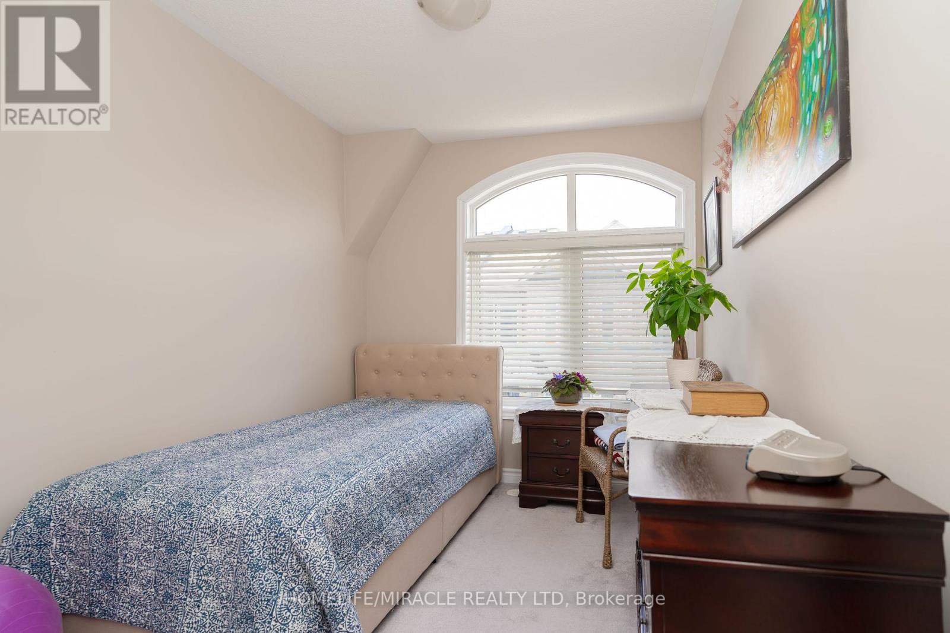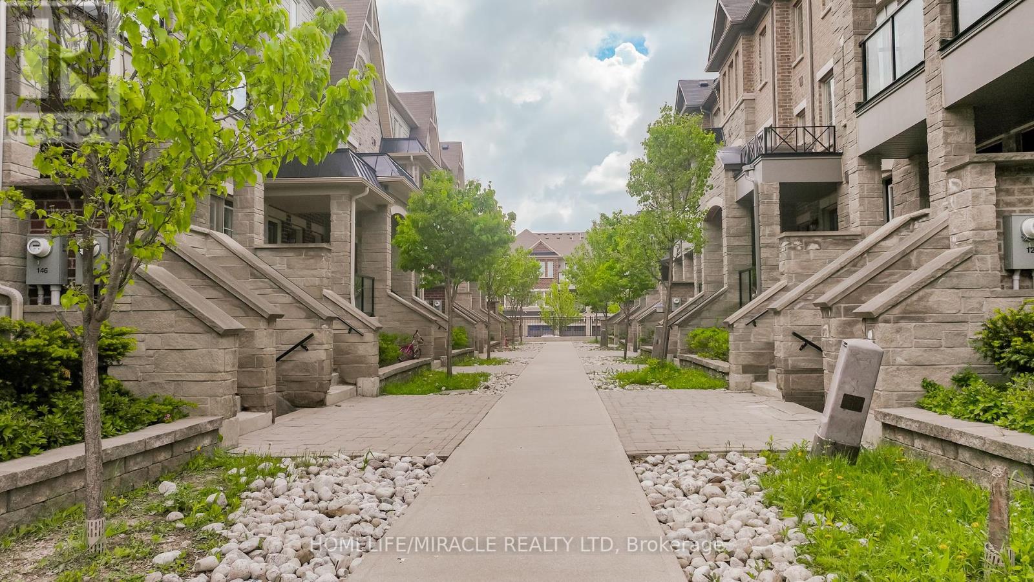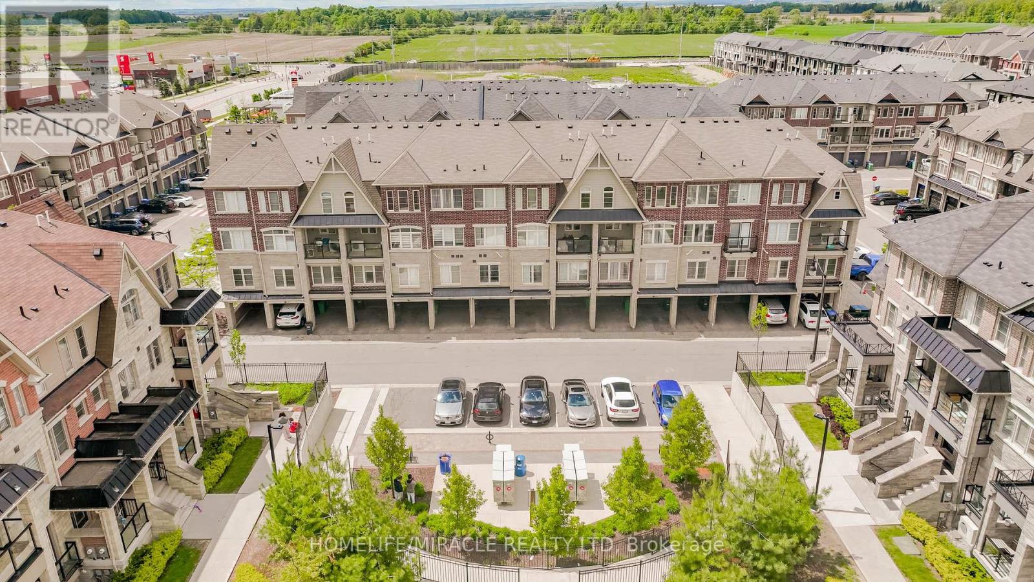140 - 200 Veterans Drive Brampton, Ontario L7A 4S6
$779,000Maintenance, Common Area Maintenance, Insurance, Parking
$330.95 Monthly
Maintenance, Common Area Maintenance, Insurance, Parking
$330.95 MonthlyWelcome to this beautiful 8 year old Condo Townhouse nestled in the highly sought-after Mount Pleasant community of Brampton. This spacious and modern home features 3 bedrooms 3 bath offering an ideal blend of comfort and convenience.Enjoy hardwood throughout the main level with a sleek modern kitchen and breakfast bar, upgraded counter depth Stainless Steel appliances, Kitchen Backsplash, Water filtration unit in kitchen, Powder Room Vanity, smooth ceiling with Pot lights and elegant oak stairs.The home also includes private parking for 2 vehicles 1 in Garage and 1 covered spot. Perfectly located close to Mount Pleasant Go Station, top rated schools, scenic parks, shopping centers and public transit at your door step. (id:26049)
Property Details
| MLS® Number | W12178971 |
| Property Type | Single Family |
| Community Name | Northwest Brampton |
| Amenities Near By | Park, Public Transit, Schools |
| Community Features | Pet Restrictions |
| Equipment Type | Water Heater |
| Features | Balcony |
| Parking Space Total | 2 |
| Rental Equipment Type | Water Heater |
Building
| Bathroom Total | 3 |
| Bedrooms Above Ground | 3 |
| Bedrooms Total | 3 |
| Age | 6 To 10 Years |
| Appliances | Garage Door Opener Remote(s), Water Softener, Dishwasher, Dryer, Garage Door Opener, Hood Fan, Microwave, Stove, Washer, Water Treatment, Window Coverings, Refrigerator |
| Cooling Type | Central Air Conditioning |
| Exterior Finish | Brick, Stone |
| Flooring Type | Hardwood, Ceramic, Carpeted, Tile |
| Half Bath Total | 1 |
| Heating Fuel | Natural Gas |
| Heating Type | Forced Air |
| Size Interior | 1,200 - 1,399 Ft2 |
| Type | Row / Townhouse |
Parking
| Garage |
Land
| Acreage | No |
| Land Amenities | Park, Public Transit, Schools |
Rooms
| Level | Type | Length | Width | Dimensions |
|---|---|---|---|---|
| Second Level | Living Room | 6.16 m | 5.04 m | 6.16 m x 5.04 m |
| Other | Dining Room | 6.16 m | 5.04 m | 6.16 m x 5.04 m |
| Other | Kitchen | 3.08 m | 2.73 m | 3.08 m x 2.73 m |
| Other | Primary Bedroom | 3.54 m | 3.35 m | 3.54 m x 3.35 m |
| Other | Bedroom 2 | 3.64 m | 2.37 m | 3.64 m x 2.37 m |
| Other | Bedroom 3 | 3.31 m | 2.76 m | 3.31 m x 2.76 m |
| Other | Bathroom | 2.35 m | 1.5 m | 2.35 m x 1.5 m |
| Other | Bathroom | 2.26 m | 2.18 m | 2.26 m x 2.18 m |



