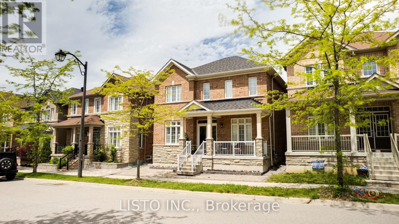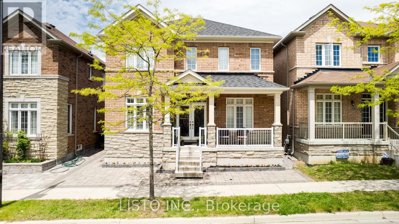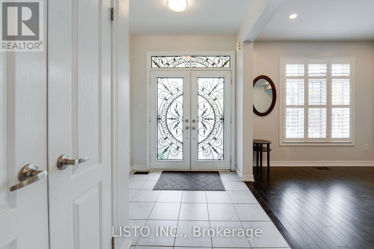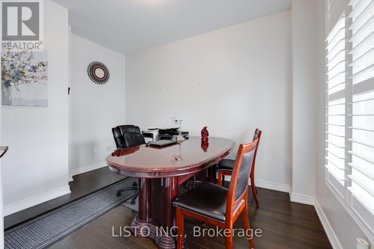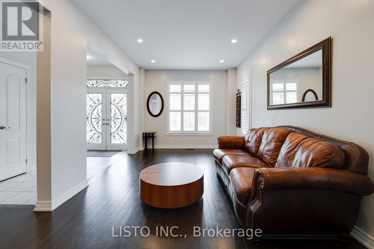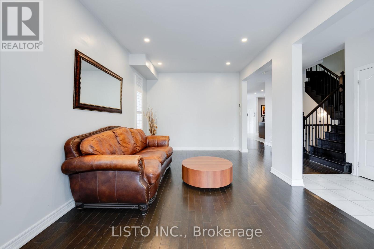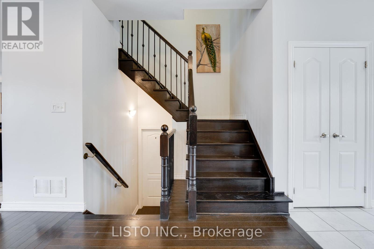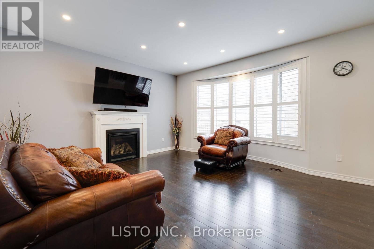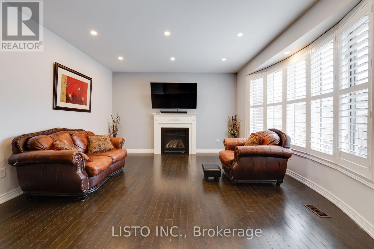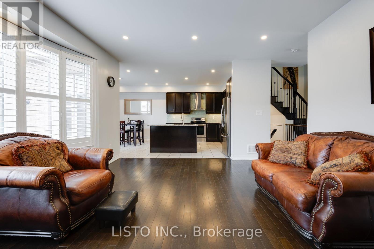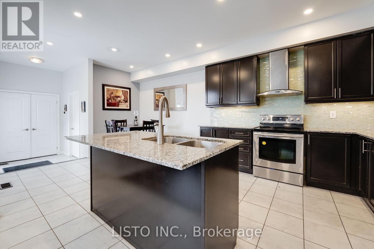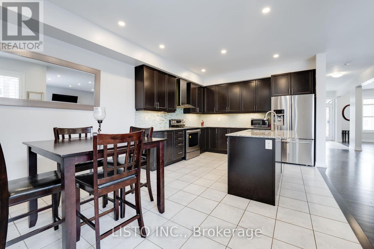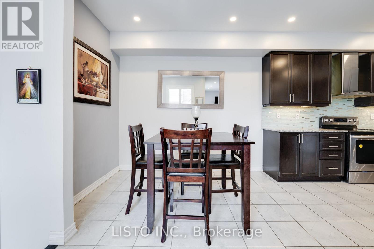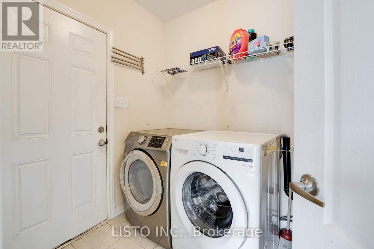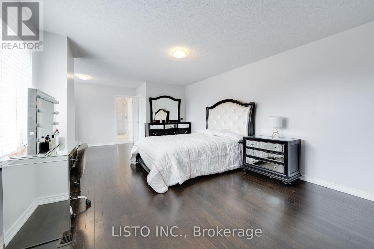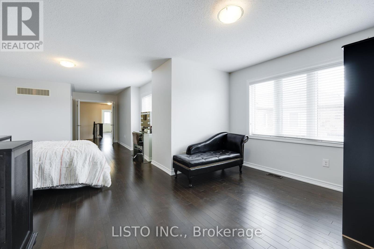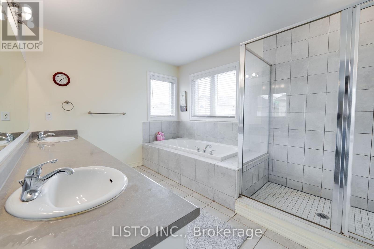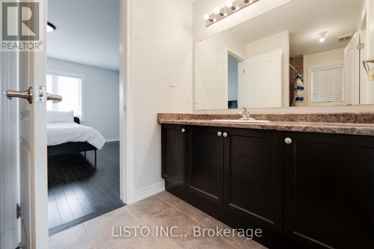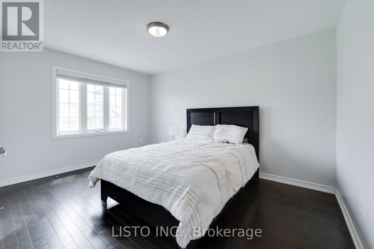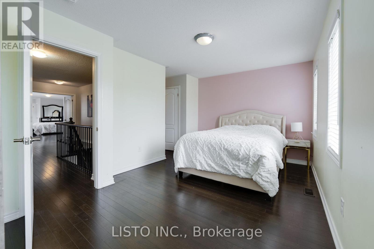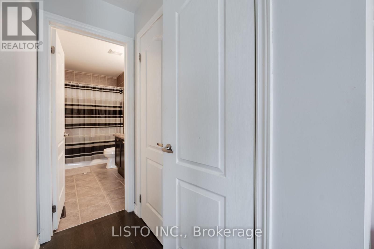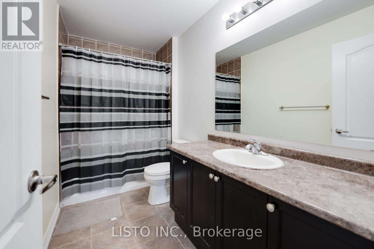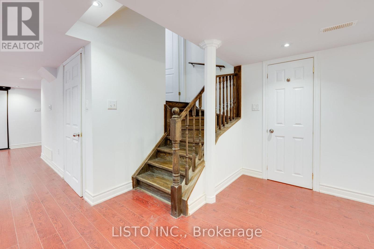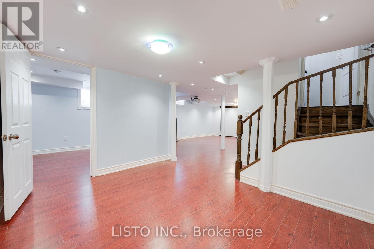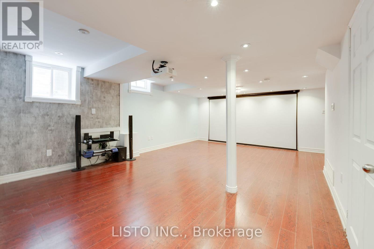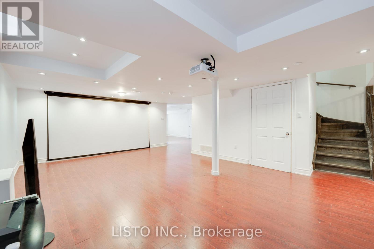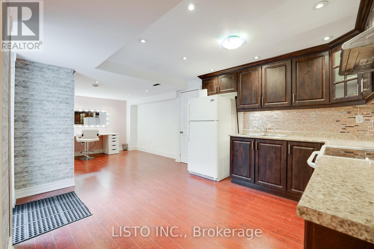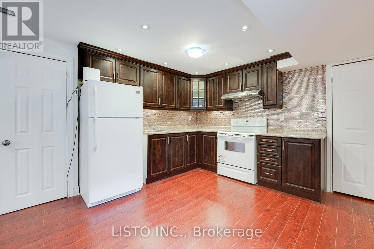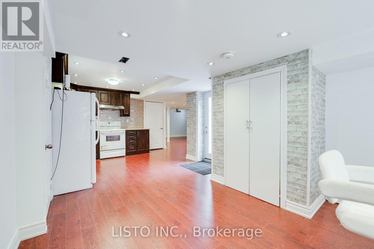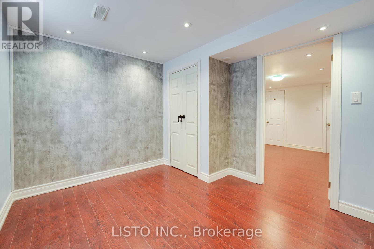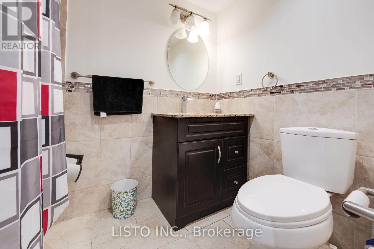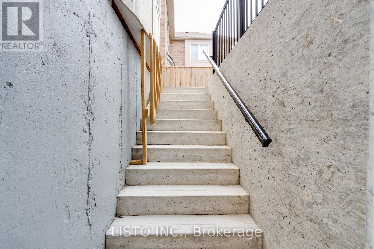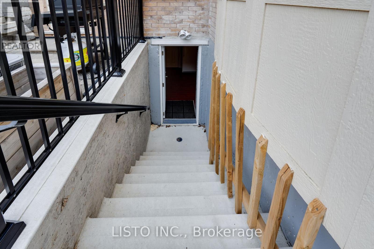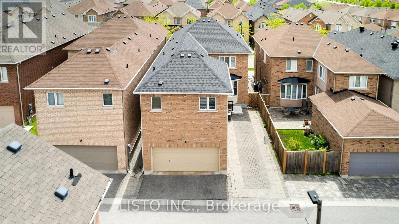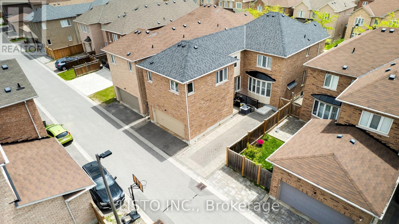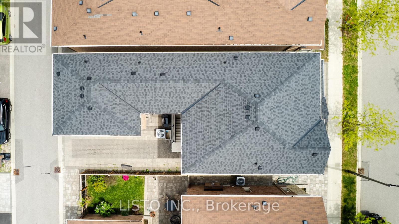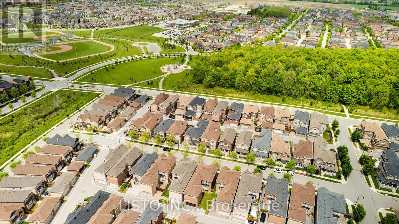14 Sunnyside Hill Road Markham, Ontario L6B 0X4
$1,599,888
Welcome to this exceptional 4+1 bedroom, 5-bathroom detached home nestled in the prestigious and family-friendly Cornell Rouge neighbourhood a rare opportunity to own a meticulously maintained, move-in-ready residence that offers the perfect blend of luxury, space, and functionality. From the moment you enter, you're greeted by elegant 9-foot ceilings on both the main and upper levels, gleaming hardwood floors, custom shutters, and pot lights that set the tone for the refined design throughout. The open-concept layout is bright and airy, with oversized windows flooding the home with natural light. At the heart of the home lies a gourmet kitchen featuring stainless steel appliances, extensive cabinetry, and a functional layout that opens seamlessly into a spacious family room with a cozy gas fireplace and picturesque bay window perfect for relaxing or entertaining. The main floor office provides a quiet space for working from home or study, while the formal living and dining areas offer elegant hosting options. Upstairs, the primary suite is a true retreat, boasting his and hers closets and a spa-like 5-piece ensuite. The second and third bedrooms share a semi-ensuite, and the fourth bedroom includes its own private ensuite ideal for guests or older children. The finished basement features a separate entrance, a full kitchen, dining area, large living space with home theatre & surround sound system, 1 bedroom & 4 piece bath perfect for in-laws, guests, or rental income. Located just minutes from top-ranked schools, CF Markville Mall, Mount Joy GO Station, Cornell Bus Terminal, Hwy 407, and a wealth of parks, trails, sports courts, and even a dog park, this home offers unparalleled lifestyle convenience. Don't miss your chance to live in one of Markham's most sought-after communities book your private showing today and fall in love with everything this remarkable home has to offer. (id:26049)
Open House
This property has open houses!
2:00 pm
Ends at:4:00 pm
2:00 pm
Ends at:4:00 pm
Property Details
| MLS® Number | N12207275 |
| Property Type | Single Family |
| Neigbourhood | Cornell |
| Community Name | Cornell |
| Parking Space Total | 5 |
Building
| Bathroom Total | 5 |
| Bedrooms Above Ground | 4 |
| Bedrooms Below Ground | 1 |
| Bedrooms Total | 5 |
| Age | 6 To 15 Years |
| Appliances | Dishwasher, Dryer, Microwave, Hood Fan, Stove, Washer, Refrigerator |
| Basement Development | Finished |
| Basement Features | Separate Entrance |
| Basement Type | N/a (finished) |
| Construction Style Attachment | Detached |
| Cooling Type | Central Air Conditioning |
| Exterior Finish | Brick, Stone |
| Fireplace Present | Yes |
| Fireplace Total | 1 |
| Flooring Type | Hardwood, Laminate |
| Foundation Type | Concrete |
| Half Bath Total | 1 |
| Heating Fuel | Natural Gas |
| Heating Type | Forced Air |
| Stories Total | 2 |
| Size Interior | 2,500 - 3,000 Ft2 |
| Type | House |
| Utility Water | Municipal Water |
Parking
| Attached Garage | |
| Garage |
Land
| Acreage | No |
| Sewer | Sanitary Sewer |
| Size Depth | 82 Ft |
| Size Frontage | 36 Ft ,1 In |
| Size Irregular | 36.1 X 82 Ft |
| Size Total Text | 36.1 X 82 Ft |
Rooms
| Level | Type | Length | Width | Dimensions |
|---|---|---|---|---|
| Basement | Living Room | 6.31 m | 4.86 m | 6.31 m x 4.86 m |
| Basement | Dining Room | 3.32 m | 3.02 m | 3.32 m x 3.02 m |
| Basement | Family Room | 3.48 m | 3.06 m | 3.48 m x 3.06 m |
| Basement | Kitchen | 3.7 m | 3.05 m | 3.7 m x 3.05 m |
| Basement | Bedroom | 3.25 m | 3.02 m | 3.25 m x 3.02 m |
| Main Level | Living Room | 5.75 m | 3.25 m | 5.75 m x 3.25 m |
| Main Level | Dining Room | 2.29 m | 1.82 m | 2.29 m x 1.82 m |
| Main Level | Family Room | 5.79 m | 3.35 m | 5.79 m x 3.35 m |
| Main Level | Kitchen | 7.9 m | 3.65 m | 7.9 m x 3.65 m |
| Main Level | Eating Area | 7.9 m | 3.65 m | 7.9 m x 3.65 m |
| Main Level | Office | 3.56 m | 2.8 m | 3.56 m x 2.8 m |
| Upper Level | Primary Bedroom | 11.01 m | 3.01 m | 11.01 m x 3.01 m |
| Upper Level | Bedroom 2 | 5.18 m | 3 m | 5.18 m x 3 m |
| Upper Level | Bedroom 3 | 4.26 m | 3.97 m | 4.26 m x 3.97 m |
| Upper Level | Bedroom 4 | 3.98 m | 3.98 m | 3.98 m x 3.98 m |

