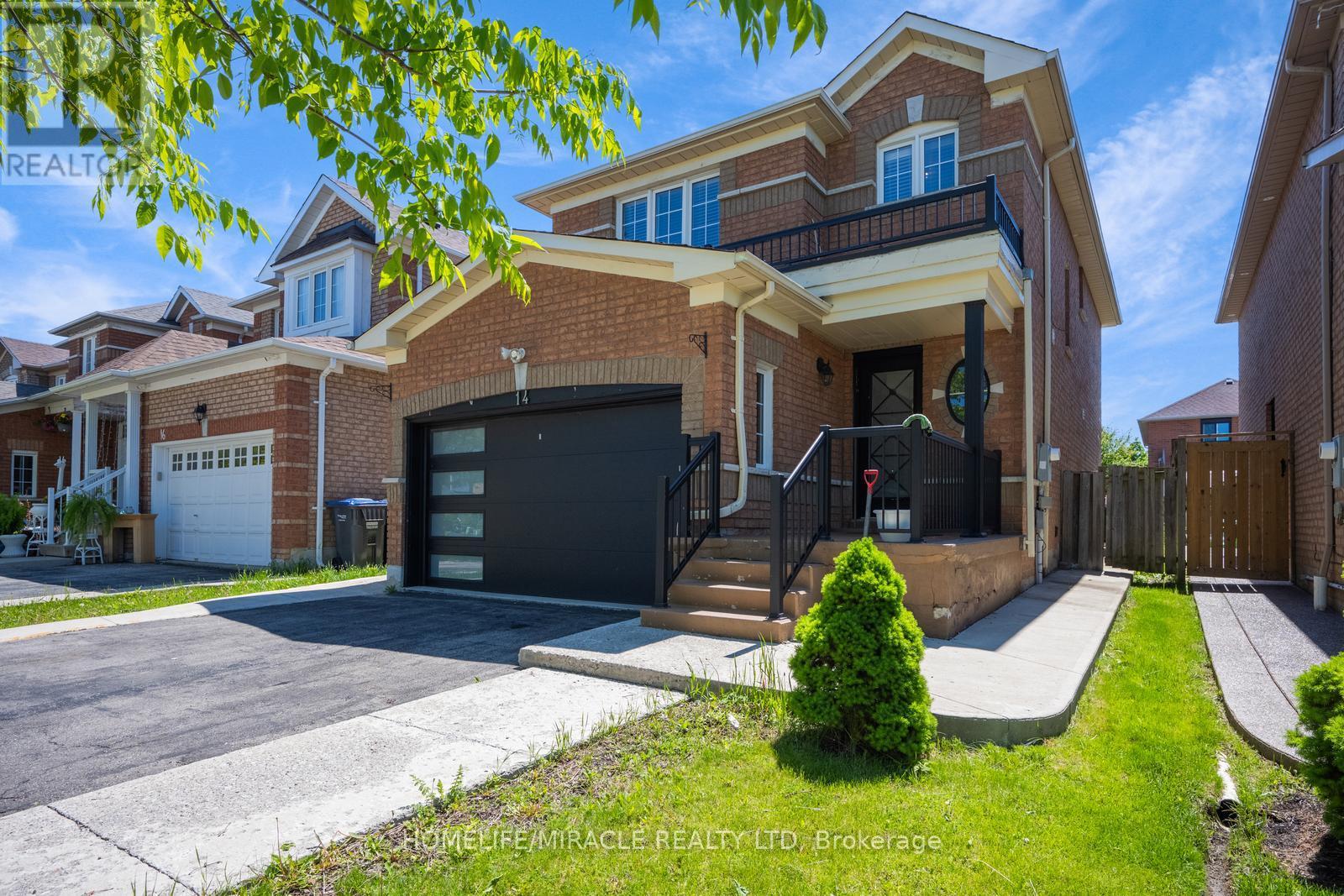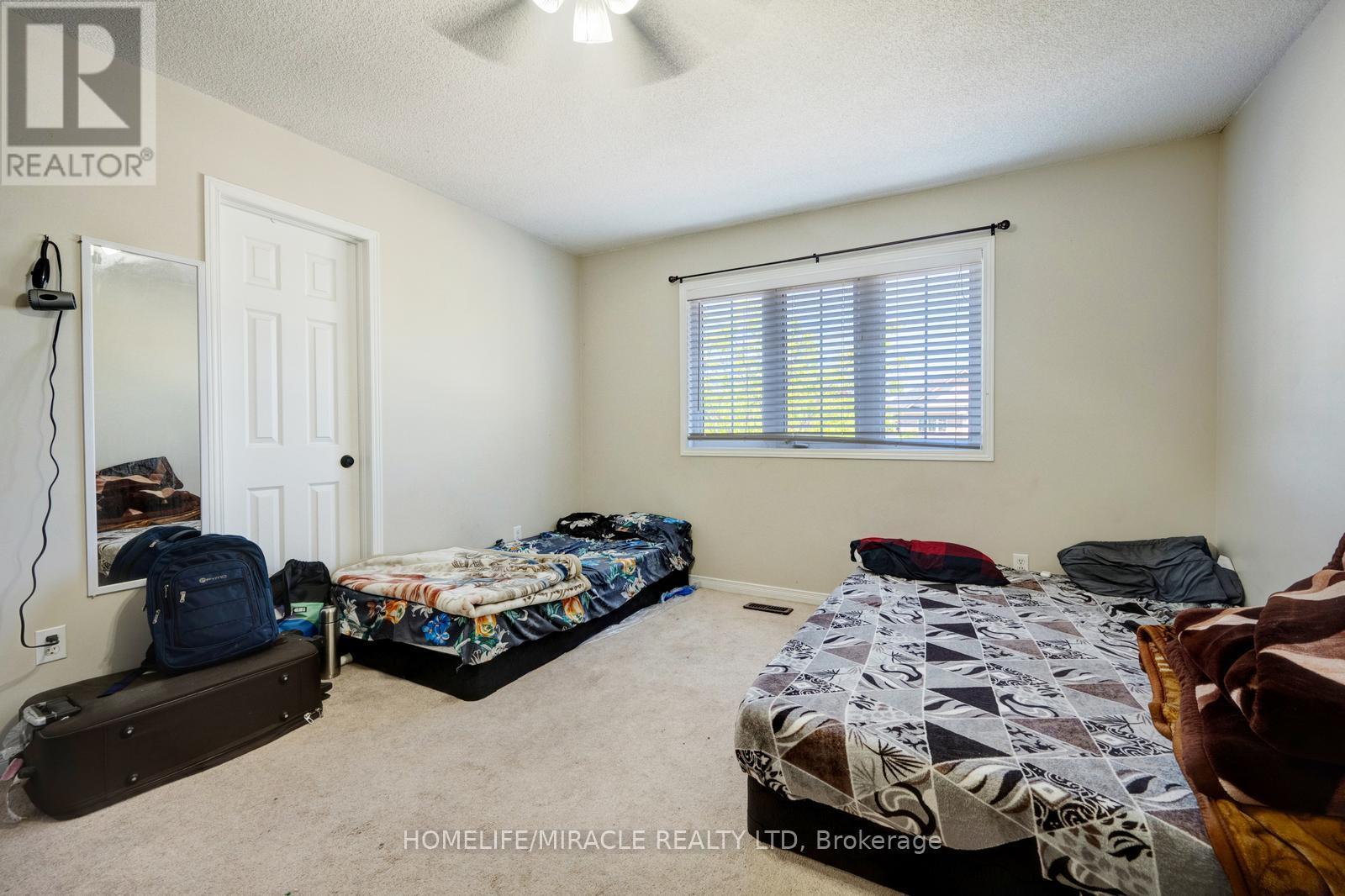4 Bedroom
4 Bathroom
1,500 - 2,000 ft2
Central Air Conditioning
Forced Air
$1,250,000
Stunning Renovated Family Home with Legal Basement Apartment! Welcome to this beautifully upgraded 3+1 bedroom, 4 bathroom home, where no detail has been overlooked! Featuring over $100K in renovations, including a fully finished legal basement apartment (2022) with separate entrance and egress window ideal for rental income or extended family. Enjoy two luxurious primary suites, each with His & Her closets and spa-inspired ensuite baths. Highlights include a modern kitchen with quartz countertops & backsplash, oak staircase, porcelain tile flooring, pot lights throughout, and fresh paint. Major upgrades: New furnace & A/C (2022), garage door (2022), and extensive concrete work around the home and backyard patio. Park up to 4 cars on the private driveway. Located in a family-friendly neighborhood, steps to parks, schools and shopping. (id:26049)
Property Details
|
MLS® Number
|
W12176934 |
|
Property Type
|
Single Family |
|
Community Name
|
Northwest Sandalwood Parkway |
|
Parking Space Total
|
5 |
Building
|
Bathroom Total
|
4 |
|
Bedrooms Above Ground
|
3 |
|
Bedrooms Below Ground
|
1 |
|
Bedrooms Total
|
4 |
|
Appliances
|
Water Heater, Dishwasher, Dryer, Two Stoves, Washer, Window Coverings, Two Refrigerators |
|
Basement Features
|
Separate Entrance |
|
Basement Type
|
N/a |
|
Construction Style Attachment
|
Detached |
|
Cooling Type
|
Central Air Conditioning |
|
Exterior Finish
|
Brick |
|
Flooring Type
|
Porcelain Tile, Laminate, Carpeted |
|
Foundation Type
|
Brick |
|
Half Bath Total
|
1 |
|
Heating Fuel
|
Natural Gas |
|
Heating Type
|
Forced Air |
|
Stories Total
|
2 |
|
Size Interior
|
1,500 - 2,000 Ft2 |
|
Type
|
House |
|
Utility Water
|
Municipal Water |
Parking
Land
|
Acreage
|
No |
|
Sewer
|
Sanitary Sewer |
|
Size Depth
|
105 Ft ,6 In |
|
Size Frontage
|
32 Ft ,9 In |
|
Size Irregular
|
32.8 X 105.5 Ft |
|
Size Total Text
|
32.8 X 105.5 Ft |
Rooms
| Level |
Type |
Length |
Width |
Dimensions |
|
Second Level |
Primary Bedroom |
4.75 m |
3.53 m |
4.75 m x 3.53 m |
|
Second Level |
Bedroom 2 |
4.29 m |
3.68 m |
4.29 m x 3.68 m |
|
Second Level |
Bedroom 3 |
3 m |
2.94 m |
3 m x 2.94 m |
|
Main Level |
Kitchen |
6.1 m |
3.1 m |
6.1 m x 3.1 m |
|
Main Level |
Dining Room |
6.1 m |
3.1 m |
6.1 m x 3.1 m |
|
Main Level |
Family Room |
3.94 m |
2.77 m |
3.94 m x 2.77 m |














































