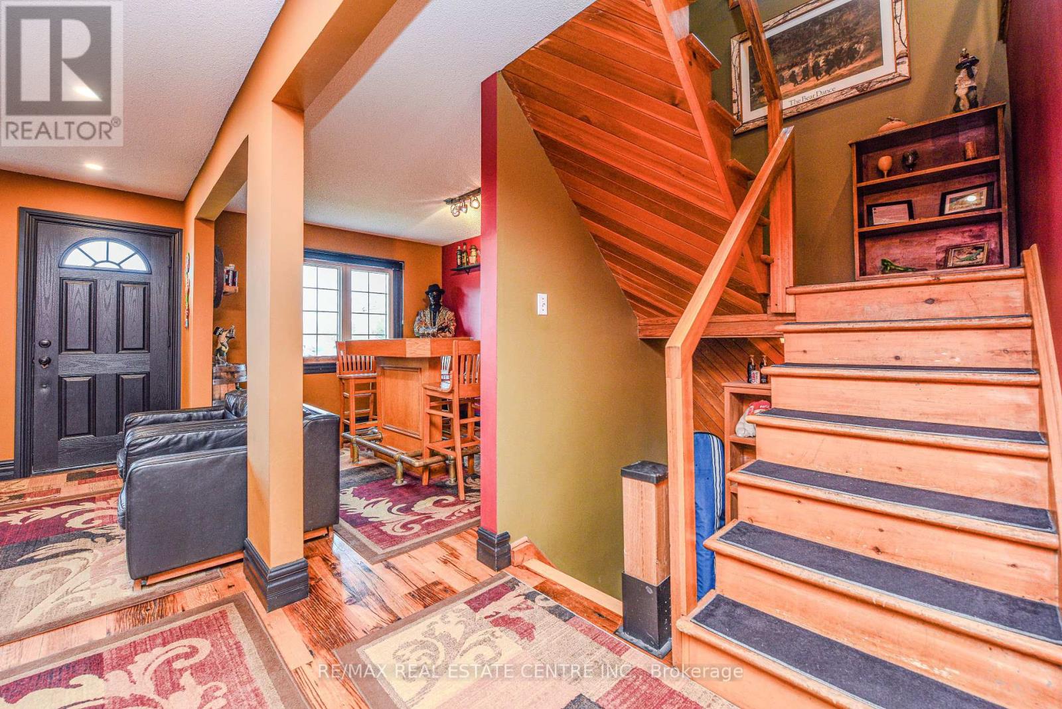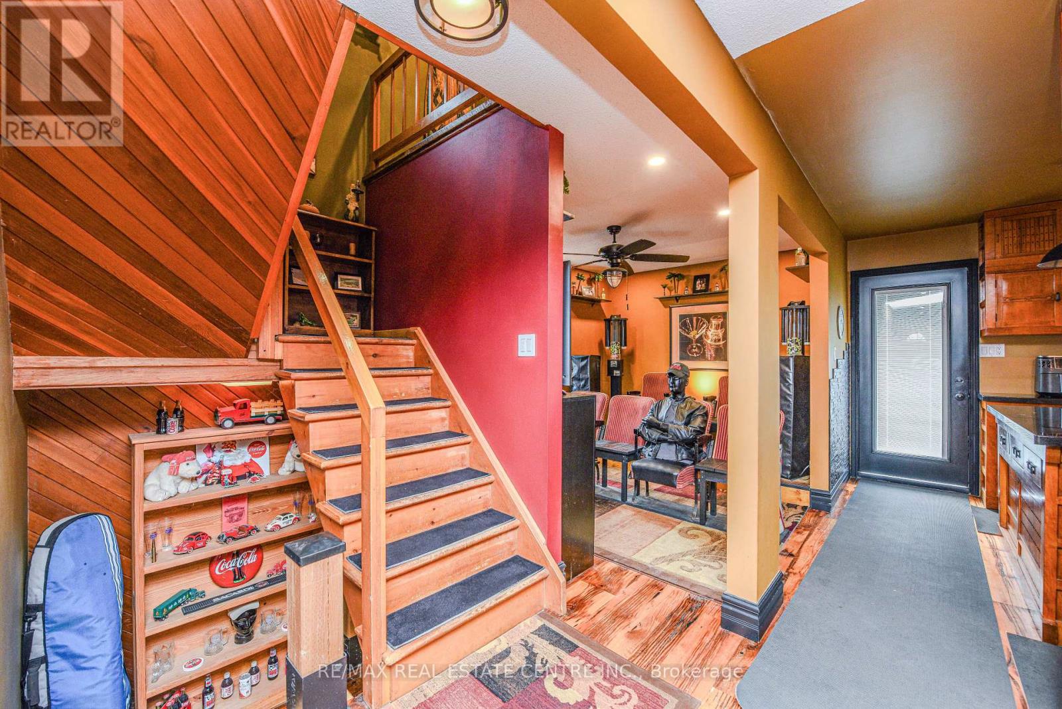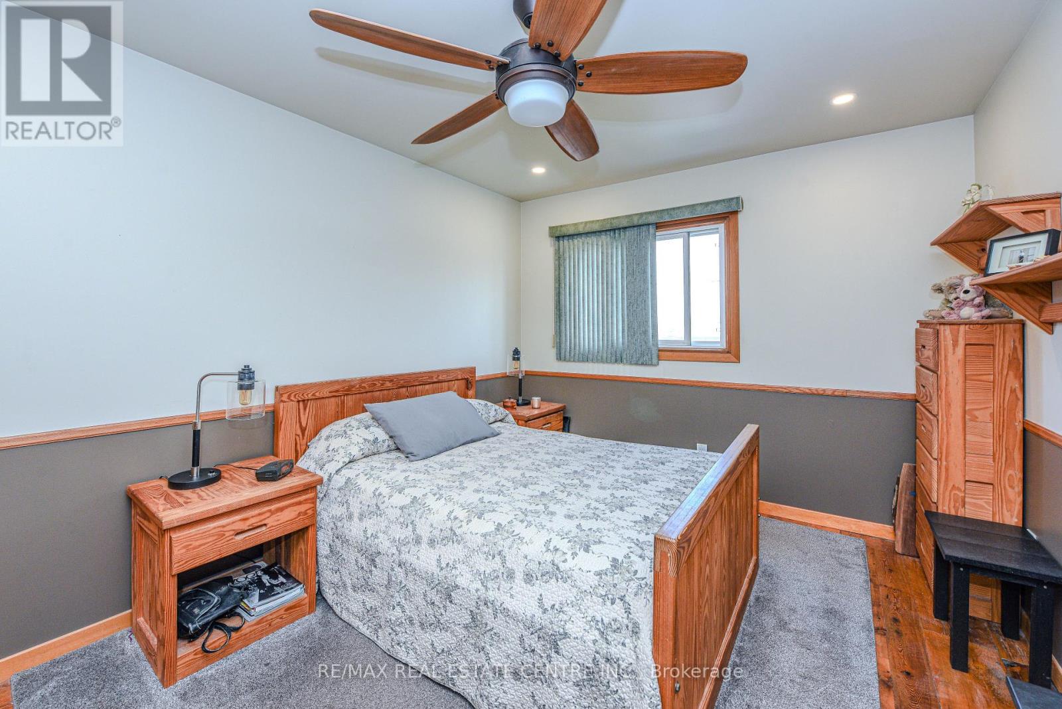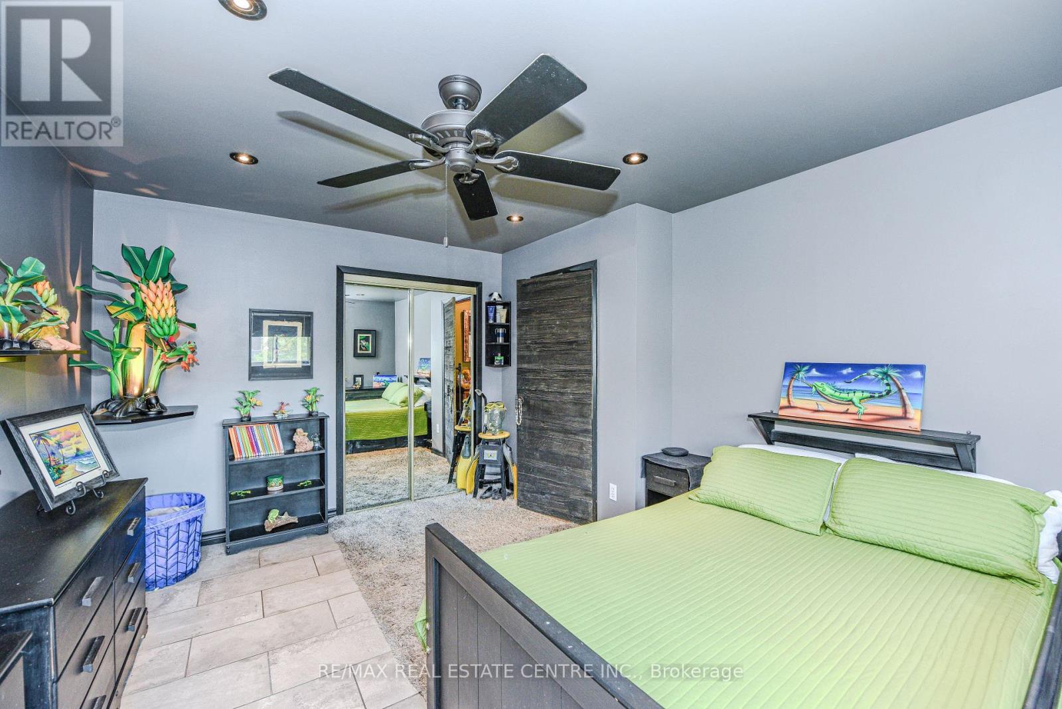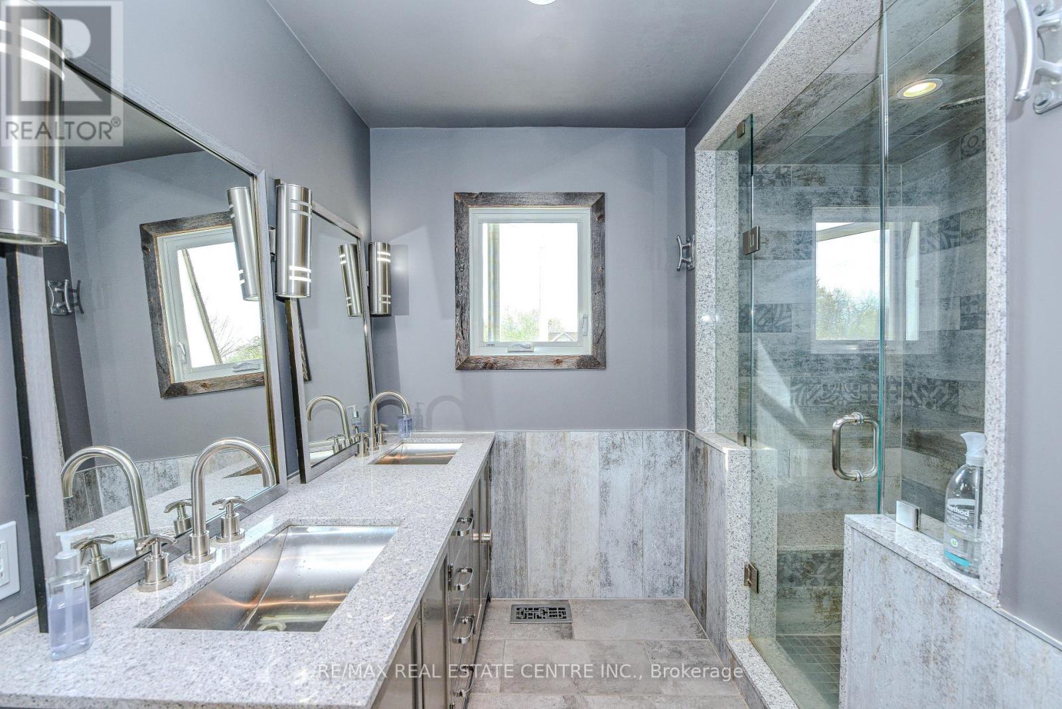14 Royce Avenue Brampton, Ontario L6Y 1J5
$799,999
Welcome to your dream home where comfort, and future potential meet. This beautifully renovated 3-bedroom, 1-bath residence is a true gem, thoughtfully upgraded to impress even the most discerning buyers. |Step inside to rich barn-style hardwood flooring and a high-end kitchen complete with a gas stove, wide stainless steel refrigerator, granite countertops, and a spacious island-ideal for both everyday living and entertaining. The spa-inspired bathroom boasts a double vanity with granite counters and a sleek waterfall shower. The crown jewel of this home is the meticulously designed private outdoor retreat, located on a rare oversized lot. Years in the making, it features a sprawling wood deck and patio, multiple sitting areas, a built-in cooking space, bar, and hot tub-all surrounded by lush landscaping and full fencing for the ultimate in privacy and entertaining. Don't miss your chance to own a one-of-a-kind property that blends lifestyle, luxury, and opportunity. The property backs on to a public easement, which allows access to the backyard for additional parking spaces. (id:26049)
Open House
This property has open houses!
2:00 pm
Ends at:4:00 pm
2:00 pm
Ends at:4:00 pm
Property Details
| MLS® Number | W12141816 |
| Property Type | Single Family |
| Community Name | Downtown Brampton |
| Parking Space Total | 4 |
Building
| Bathroom Total | 1 |
| Bedrooms Above Ground | 3 |
| Bedrooms Below Ground | 1 |
| Bedrooms Total | 4 |
| Appliances | Water Heater, Stove, Window Coverings, Refrigerator |
| Basement Development | Partially Finished |
| Basement Type | N/a (partially Finished) |
| Construction Style Attachment | Detached |
| Cooling Type | Central Air Conditioning |
| Exterior Finish | Brick |
| Flooring Type | Hardwood |
| Foundation Type | Concrete |
| Heating Fuel | Natural Gas |
| Heating Type | Forced Air |
| Stories Total | 2 |
| Size Interior | 700 - 1,100 Ft2 |
| Type | House |
| Utility Water | Municipal Water |
Parking
| No Garage |
Land
| Acreage | No |
| Sewer | Sanitary Sewer |
| Size Depth | 149 Ft ,3 In |
| Size Frontage | 40 Ft ,1 In |
| Size Irregular | 40.1 X 149.3 Ft |
| Size Total Text | 40.1 X 149.3 Ft |
Rooms
| Level | Type | Length | Width | Dimensions |
|---|---|---|---|---|
| Second Level | Primary Bedroom | 3.62 m | 4.41 m | 3.62 m x 4.41 m |
| Second Level | Bedroom 2 | 3.15 m | 2.61 m | 3.15 m x 2.61 m |
| Second Level | Bedroom 3 | 2.92 m | 3.68 m | 2.92 m x 3.68 m |
| Basement | Utility Room | 6.16 m | 3.28 m | 6.16 m x 3.28 m |
| Basement | Bedroom | 2.99 m | 3.7 m | 2.99 m x 3.7 m |
| Basement | Bedroom | 3.07 m | 5.55 m | 3.07 m x 5.55 m |
| Main Level | Family Room | 2.83 m | 3.71 m | 2.83 m x 3.71 m |
| Main Level | Kitchen | 3.22 m | 3.8 m | 3.22 m x 3.8 m |
| Main Level | Dining Room | 2.84 m | 5.22 m | 2.84 m x 5.22 m |
| Main Level | Living Room | 3.22 m | 5.13 m | 3.22 m x 5.13 m |









