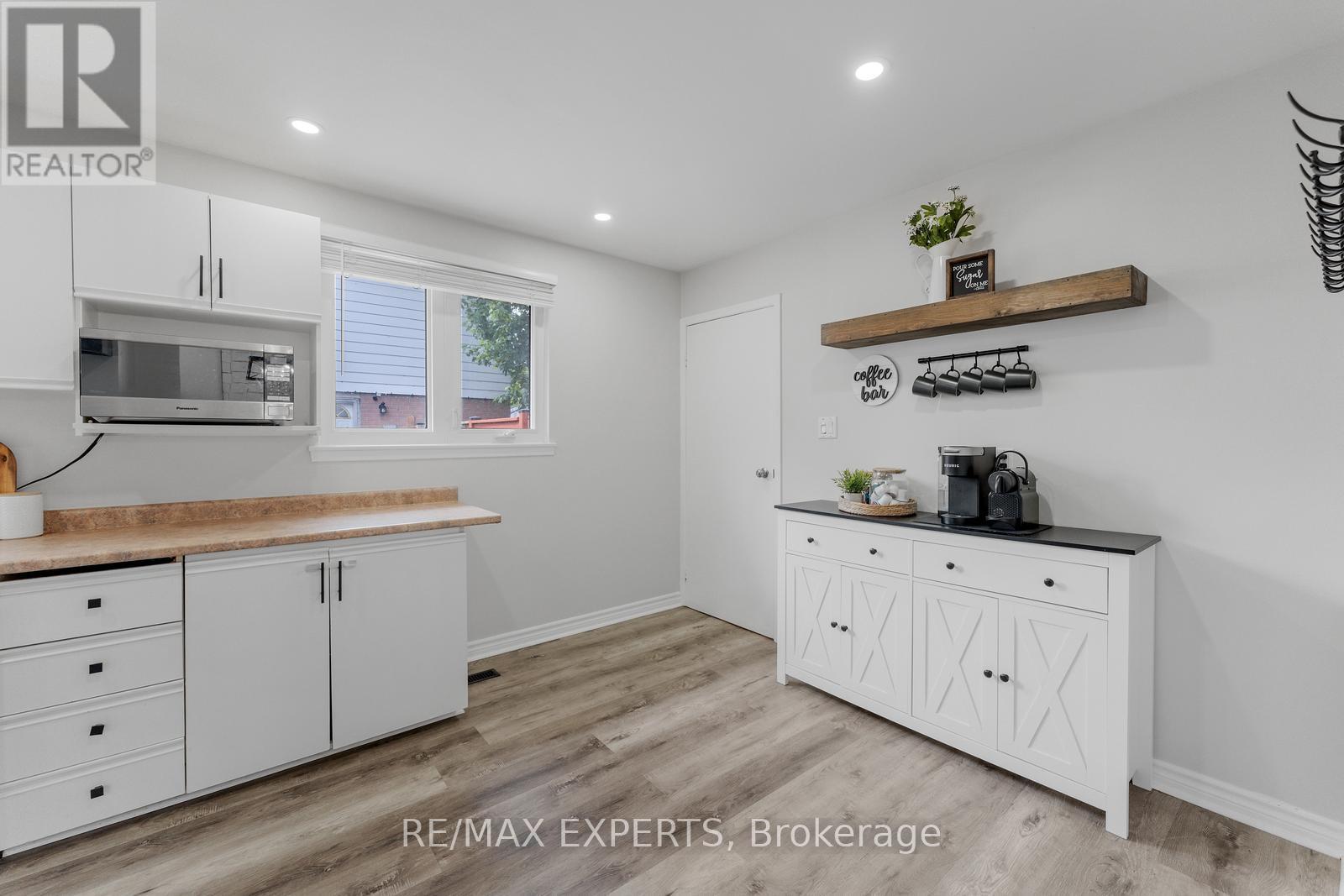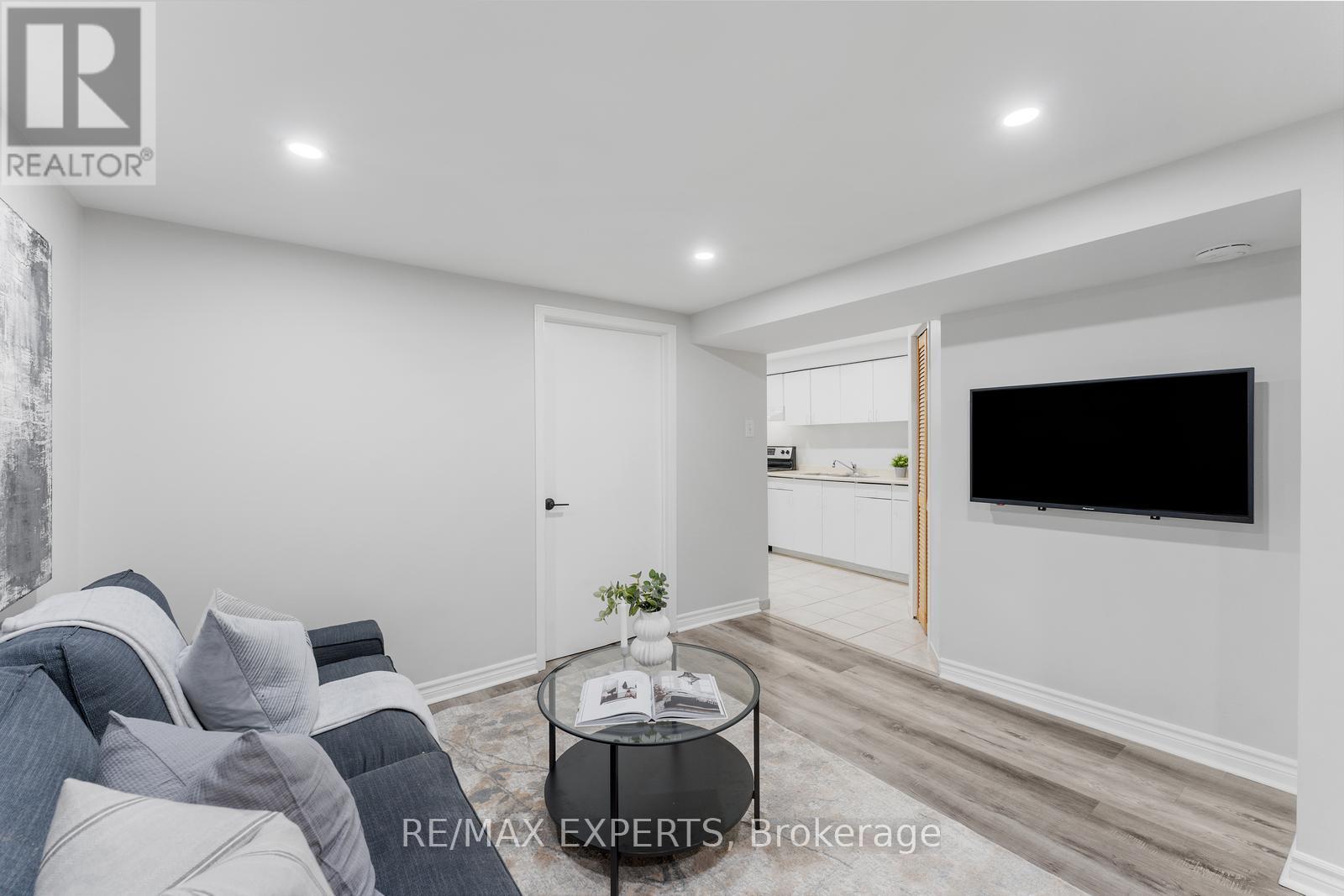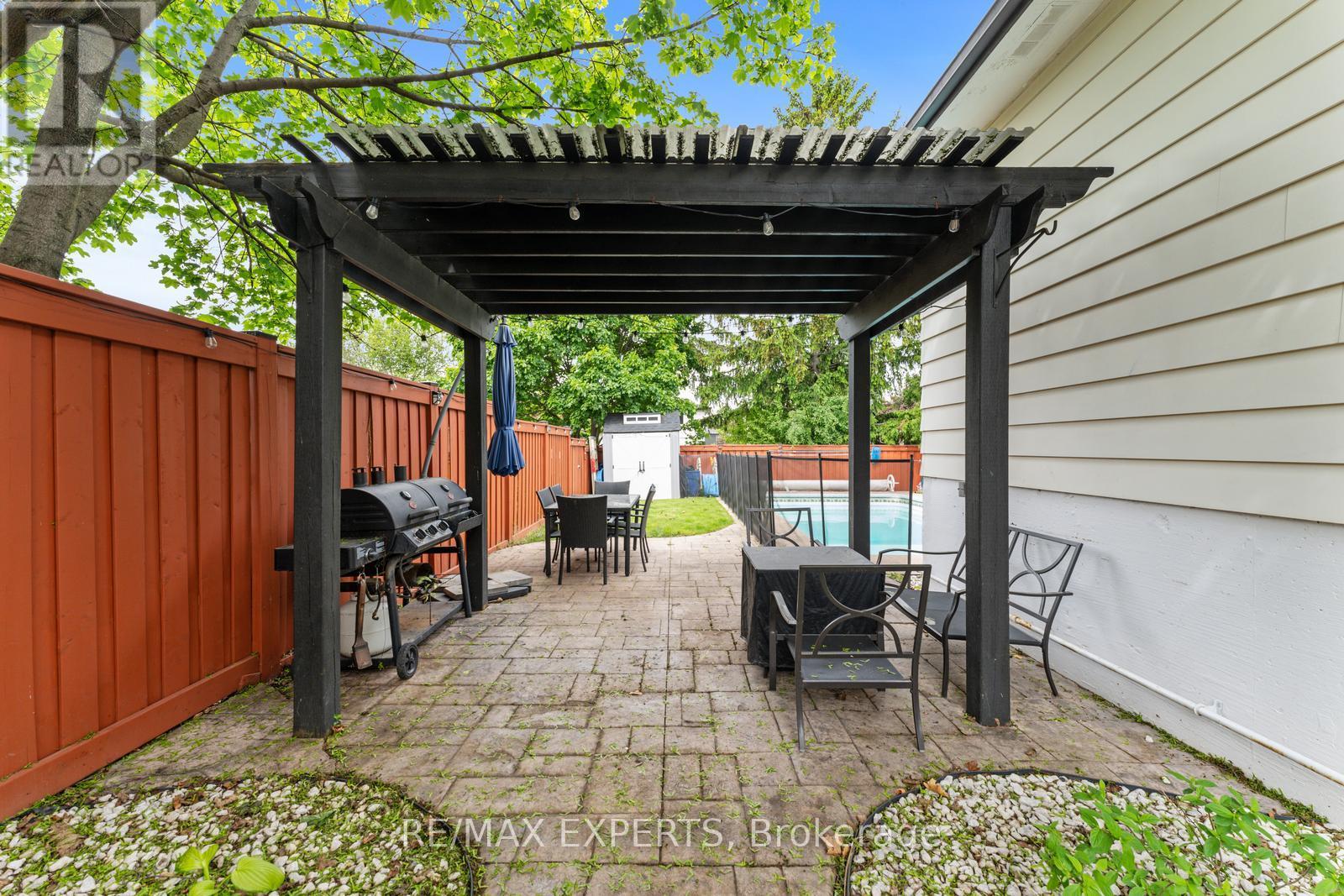4 Bedroom
2 Bathroom
700 - 1,100 ft2
Inground Pool
Central Air Conditioning
Forced Air
$749,999
THERE WILL NOT BE AN OPEN HOUSE THIS WEEKEND (May 31st). Welcome to 14 Graymar Rd, a charming and versatile semi-detached home nestled in a quiet and family-friendly neighbourhood in Brampton. This well-maintained 3-bedroom, 2-bathroom property offers the perfect blend of functionality, comfort, and value, making it ideal for first-time buyers, growing families, or savvy investors. Tastefully decorated and sitting on a premium private lot, this home features a spacious layout with a main kitchen, sun-filled living spaces, and three generously sized bedrooms. The finished basement has its own separate entrance and boasts a fully equipped second kitchen, a large bedroom, a 3-piece bathroom, and a private laundry area, an ideal setup for extended family, guests, or as a potential rental income suite. Step outside into your own backyard oasis: a concrete patio, an in-ground pool complete with a child safety fence, a garden shed, and lush landscaped gardens framed by mature trees offer the perfect setting for outdoor entertaining or peaceful relaxation. Whether you're hosting friends, watching the kids splash in the pool, or enjoying a quiet morning coffee in your garden, this home is designed to make the most of every season. The affordability of this property, combined with its rental potential and summer-ready backyard, make it an unbeatable opportunity in today's market. Simply move in and enjoy the summer, you won't want to leave! (id:26049)
Property Details
|
MLS® Number
|
W12181676 |
|
Property Type
|
Single Family |
|
Community Name
|
Northgate |
|
Parking Space Total
|
4 |
|
Pool Type
|
Inground Pool |
|
Structure
|
Shed |
Building
|
Bathroom Total
|
2 |
|
Bedrooms Above Ground
|
3 |
|
Bedrooms Below Ground
|
1 |
|
Bedrooms Total
|
4 |
|
Appliances
|
Dishwasher, Dryer, Two Stoves, Washer, Window Coverings, Two Refrigerators |
|
Basement Development
|
Finished |
|
Basement Features
|
Separate Entrance |
|
Basement Type
|
N/a (finished) |
|
Construction Style Attachment
|
Semi-detached |
|
Construction Style Split Level
|
Backsplit |
|
Cooling Type
|
Central Air Conditioning |
|
Exterior Finish
|
Brick, Concrete |
|
Foundation Type
|
Unknown |
|
Heating Fuel
|
Natural Gas |
|
Heating Type
|
Forced Air |
|
Size Interior
|
700 - 1,100 Ft2 |
|
Type
|
House |
|
Utility Water
|
Municipal Water |
Parking
Land
|
Acreage
|
No |
|
Sewer
|
Sanitary Sewer |
|
Size Depth
|
120 Ft |
|
Size Frontage
|
35 Ft |
|
Size Irregular
|
35 X 120 Ft |
|
Size Total Text
|
35 X 120 Ft |
Rooms
| Level |
Type |
Length |
Width |
Dimensions |
|
Basement |
Bedroom |
2.83 m |
2.92 m |
2.83 m x 2.92 m |
|
Basement |
Kitchen |
3.77 m |
2.16 m |
3.77 m x 2.16 m |
|
Basement |
Recreational, Games Room |
5.51 m |
3.5 m |
5.51 m x 3.5 m |
|
Main Level |
Living Room |
4.1 m |
3.3 m |
4.1 m x 3.3 m |
|
Main Level |
Dining Room |
3.1 m |
2.59 m |
3.1 m x 2.59 m |
|
Main Level |
Kitchen |
2.34 m |
3.2 m |
2.34 m x 3.2 m |
|
Main Level |
Eating Area |
2.77 m |
2.77 m |
2.77 m x 2.77 m |
|
Upper Level |
Primary Bedroom |
3.16 m |
5.02 m |
3.16 m x 5.02 m |
|
Upper Level |
Bedroom 2 |
3.2 m |
2.9 m |
3.2 m x 2.9 m |
|
Upper Level |
Bedroom 3 |
3.9 m |
2.56 m |
3.9 m x 2.56 m |






























