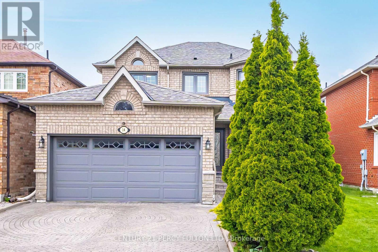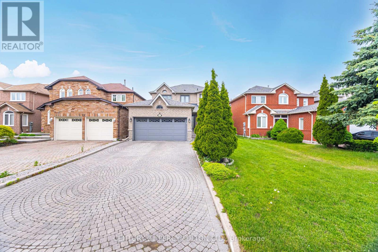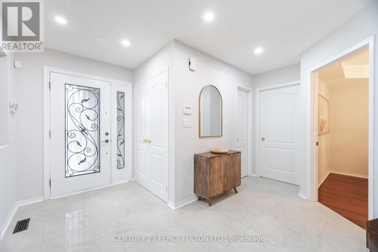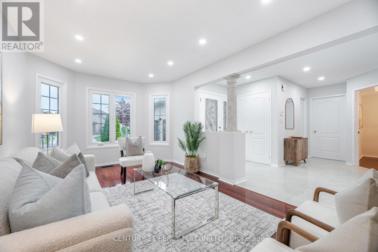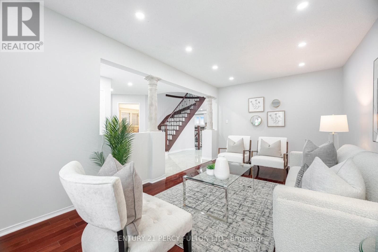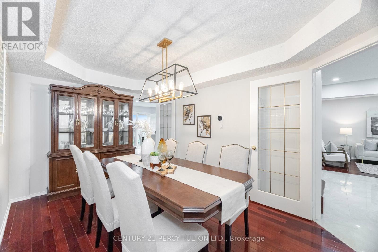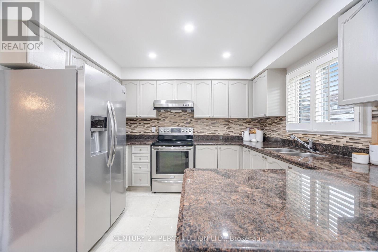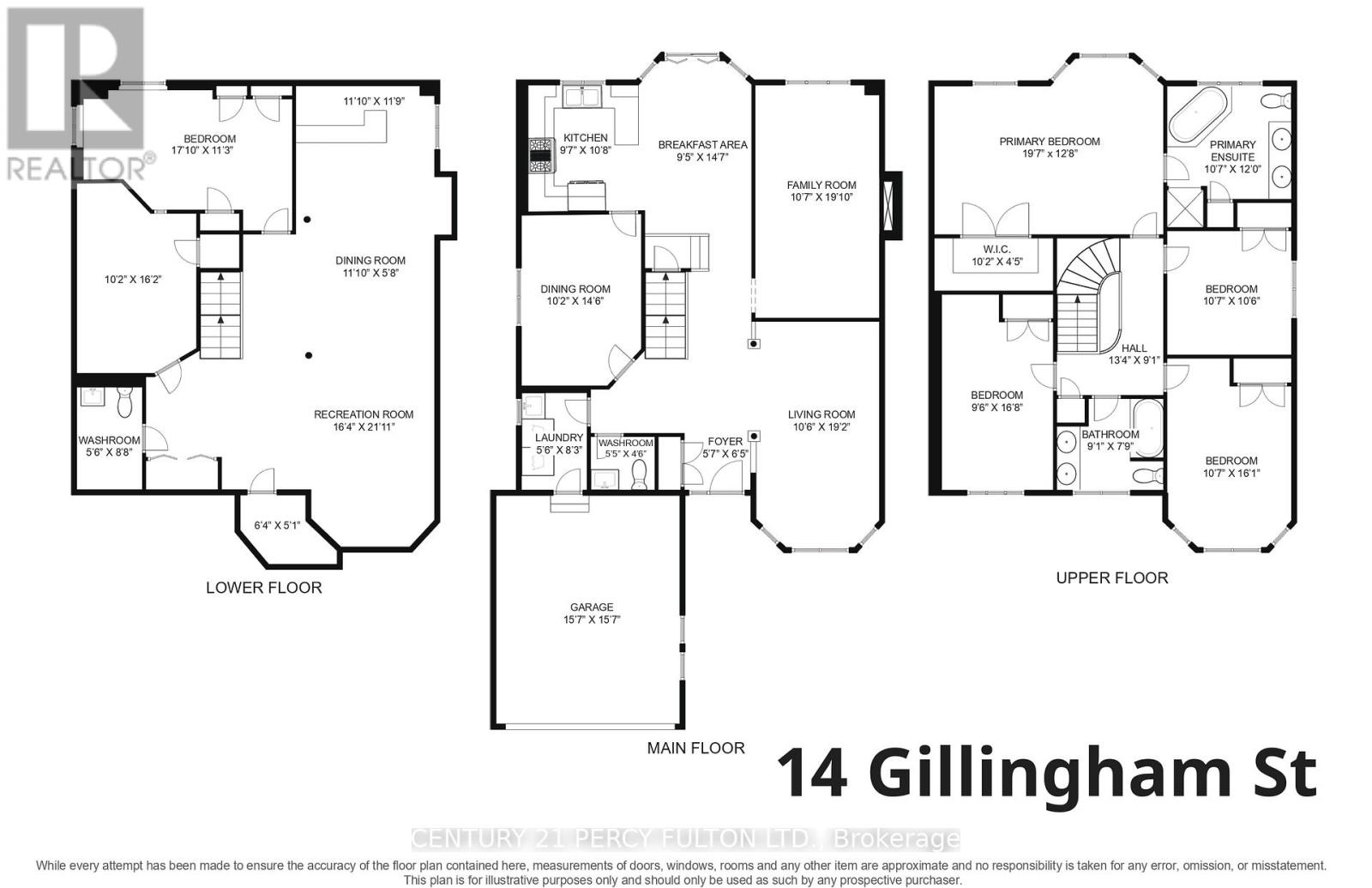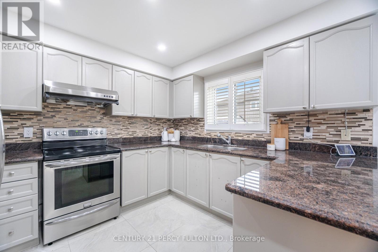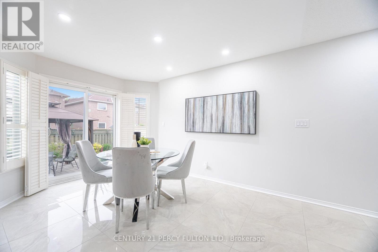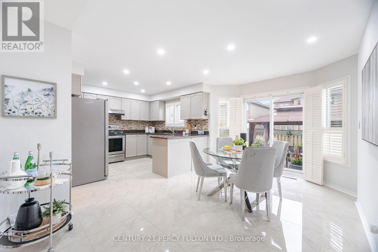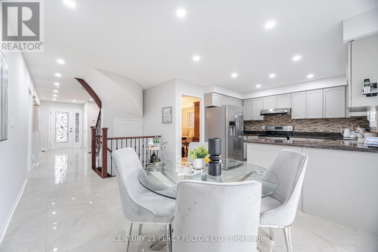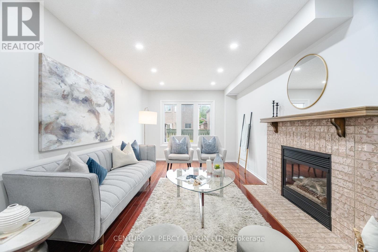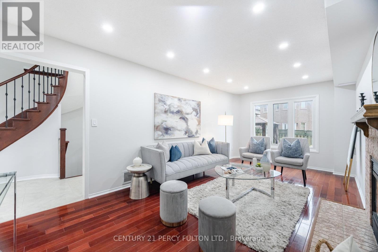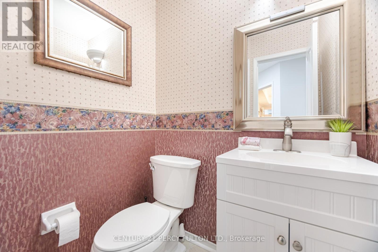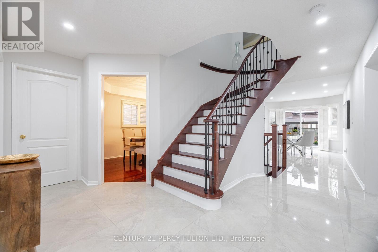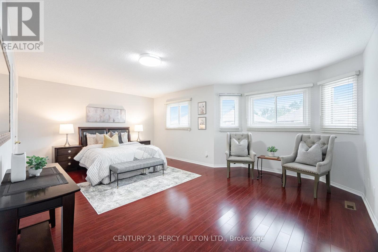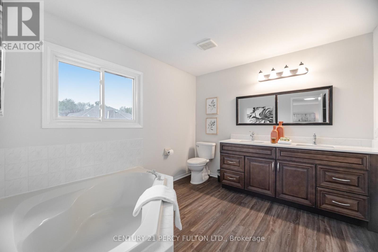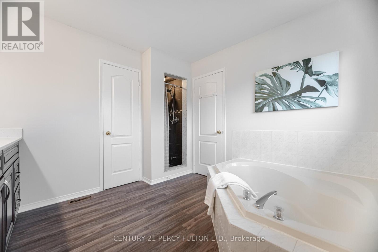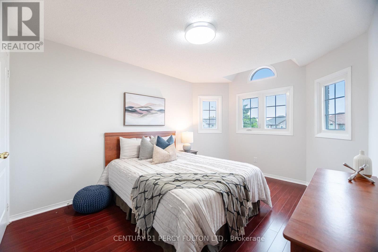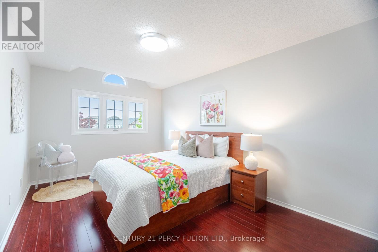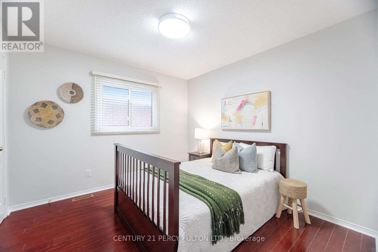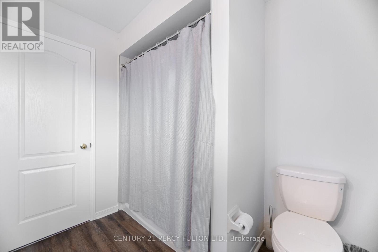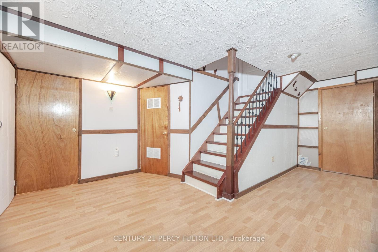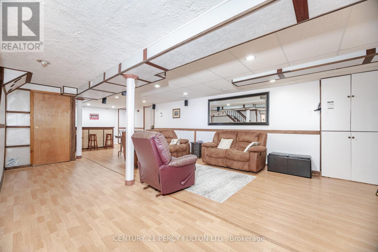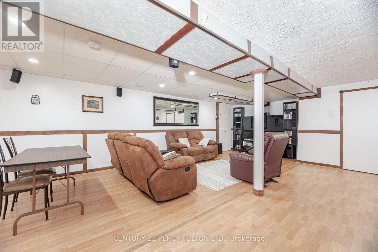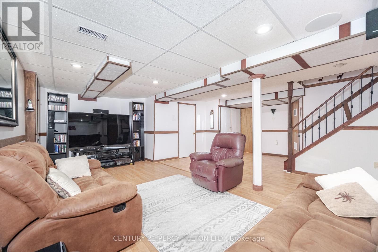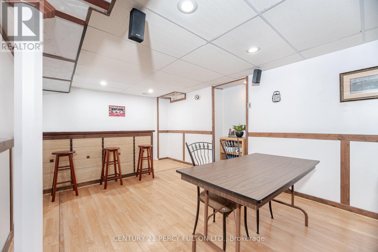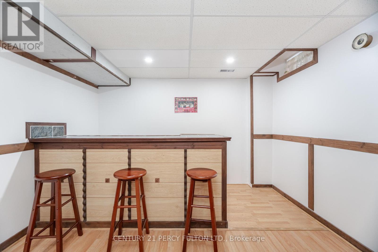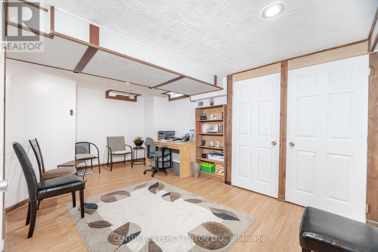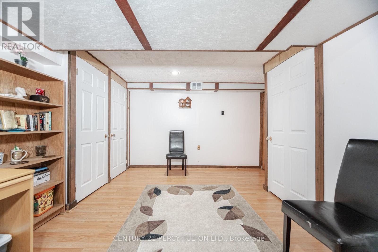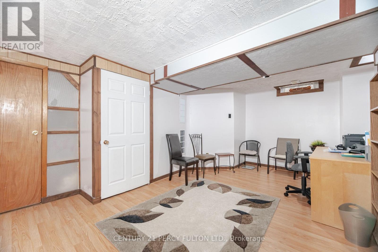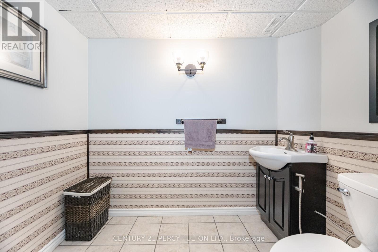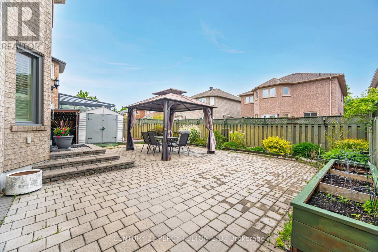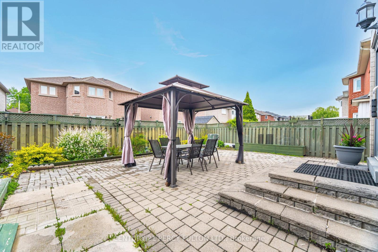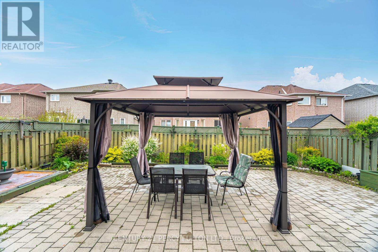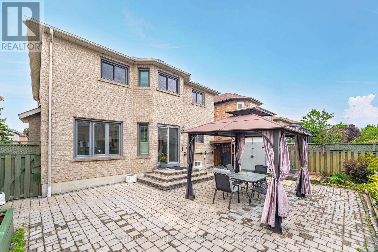5 Bedroom
4 Bathroom
2,000 - 2,500 ft2
Fireplace
Central Air Conditioning
Forced Air
$1,249,800
* Stunning 4 + 1 Bedroom Detached Home In Highly Sought Out Neighbourhood * Original Owners * 4 Car Parking on Driveway * No Sidewalk * Freshly Painted * Family Room With Gas Fireplace * Carpet Free * Hardwood Floors on Main & Second * Upgraded Kitchen With Granite Counters & Breakfast Area * Finished Basement With Large Rec Room, Bedroom, Bar, Powder Room, Lots of Storage Space * Entrance Through Garage * Interlock Front & Back * Close to Schools, Shops, TTC, Hwy 401, Restaurants & More * Hot Water Tank, Furnace & A/C (9 Yrs) * Roof (12 Yrs) * Windows (15 Yrs) * (id:26049)
Property Details
|
MLS® Number
|
E12184706 |
|
Property Type
|
Single Family |
|
Neigbourhood
|
Scarborough |
|
Community Name
|
Rouge E11 |
|
Features
|
Carpet Free |
|
Parking Space Total
|
6 |
Building
|
Bathroom Total
|
4 |
|
Bedrooms Above Ground
|
4 |
|
Bedrooms Below Ground
|
1 |
|
Bedrooms Total
|
5 |
|
Appliances
|
Garage Door Opener Remote(s), Dishwasher, Dryer, Garage Door Opener, Water Heater, Microwave, Stove, Washer, Window Coverings, Refrigerator |
|
Basement Development
|
Finished |
|
Basement Type
|
N/a (finished) |
|
Construction Style Attachment
|
Detached |
|
Cooling Type
|
Central Air Conditioning |
|
Exterior Finish
|
Brick |
|
Fireplace Present
|
Yes |
|
Flooring Type
|
Hardwood, Laminate, Porcelain Tile |
|
Foundation Type
|
Concrete |
|
Half Bath Total
|
2 |
|
Heating Fuel
|
Natural Gas |
|
Heating Type
|
Forced Air |
|
Stories Total
|
2 |
|
Size Interior
|
2,000 - 2,500 Ft2 |
|
Type
|
House |
|
Utility Water
|
Municipal Water |
Parking
Land
|
Acreage
|
No |
|
Sewer
|
Sanitary Sewer |
|
Size Depth
|
106 Ft ,9 In |
|
Size Frontage
|
40 Ft |
|
Size Irregular
|
40 X 106.8 Ft |
|
Size Total Text
|
40 X 106.8 Ft |
Rooms
| Level |
Type |
Length |
Width |
Dimensions |
|
Second Level |
Primary Bedroom |
5.93 m |
3.94 m |
5.93 m x 3.94 m |
|
Second Level |
Bedroom 2 |
3.17 m |
3.16 m |
3.17 m x 3.16 m |
|
Second Level |
Bedroom 3 |
4.13 m |
3.17 m |
4.13 m x 3.17 m |
|
Second Level |
Bedroom 4 |
4.51 m |
3.04 m |
4.51 m x 3.04 m |
|
Basement |
Bedroom |
5.34 m |
2.9 m |
5.34 m x 2.9 m |
|
Basement |
Recreational, Games Room |
11.41 m |
3.42 m |
11.41 m x 3.42 m |
|
Main Level |
Living Room |
5.72 m |
3.12 m |
5.72 m x 3.12 m |
|
Main Level |
Dining Room |
4.35 m |
3.03 m |
4.35 m x 3.03 m |
|
Main Level |
Family Room |
5.85 m |
3.12 m |
5.85 m x 3.12 m |
|
Main Level |
Kitchen |
3.31 m |
3 m |
3.31 m x 3 m |
|
Main Level |
Eating Area |
4.12 m |
2.96 m |
4.12 m x 2.96 m |

