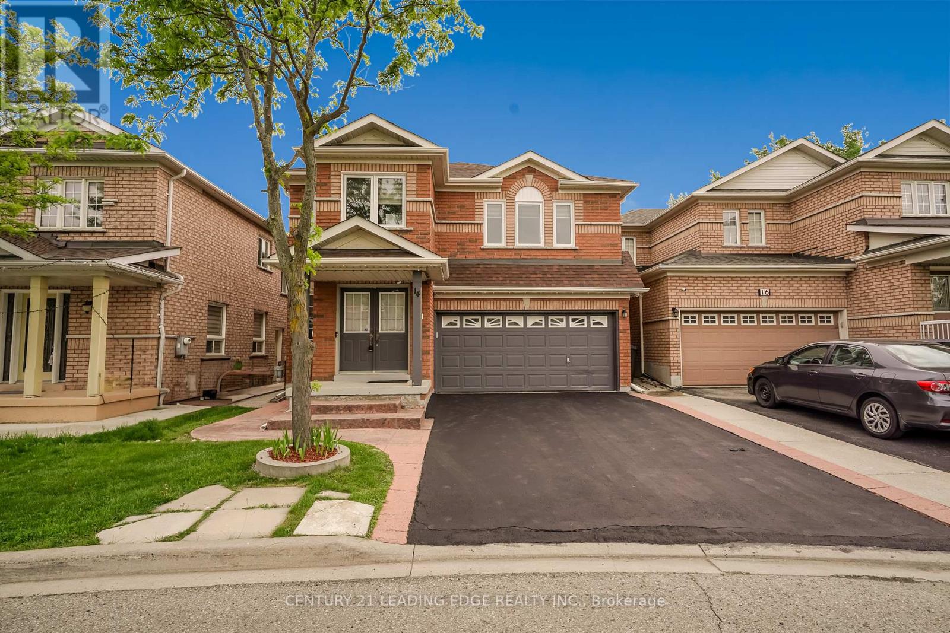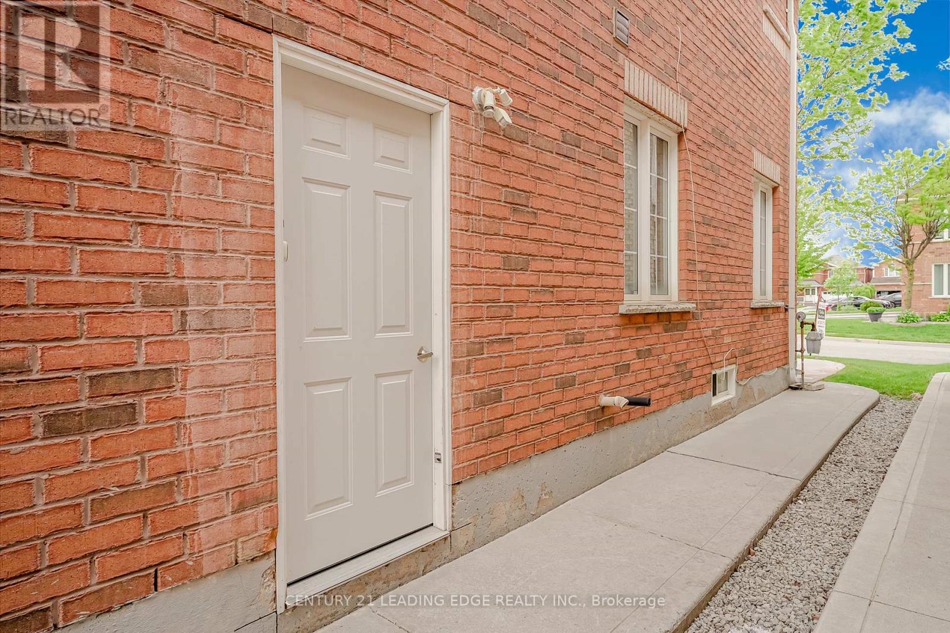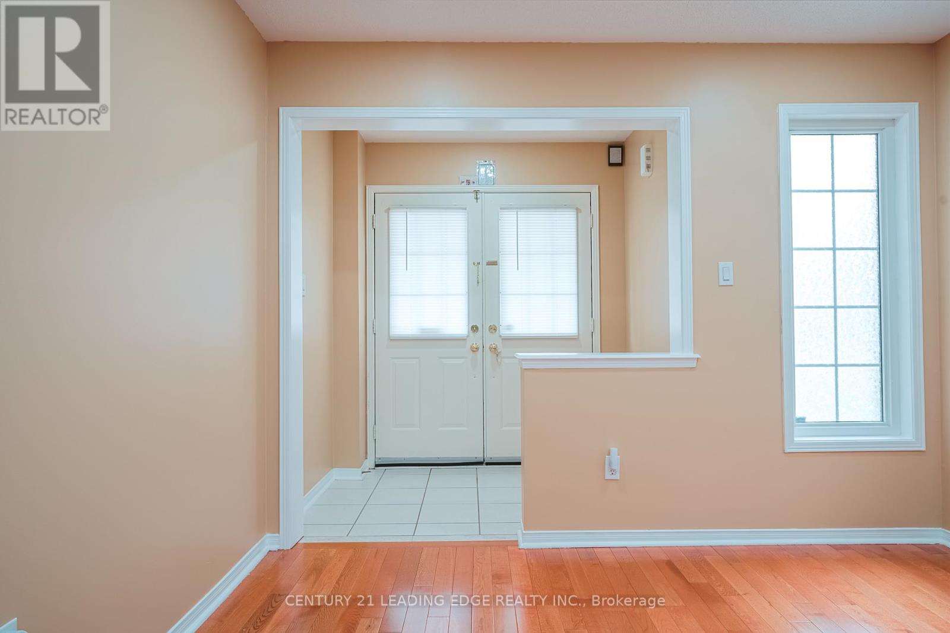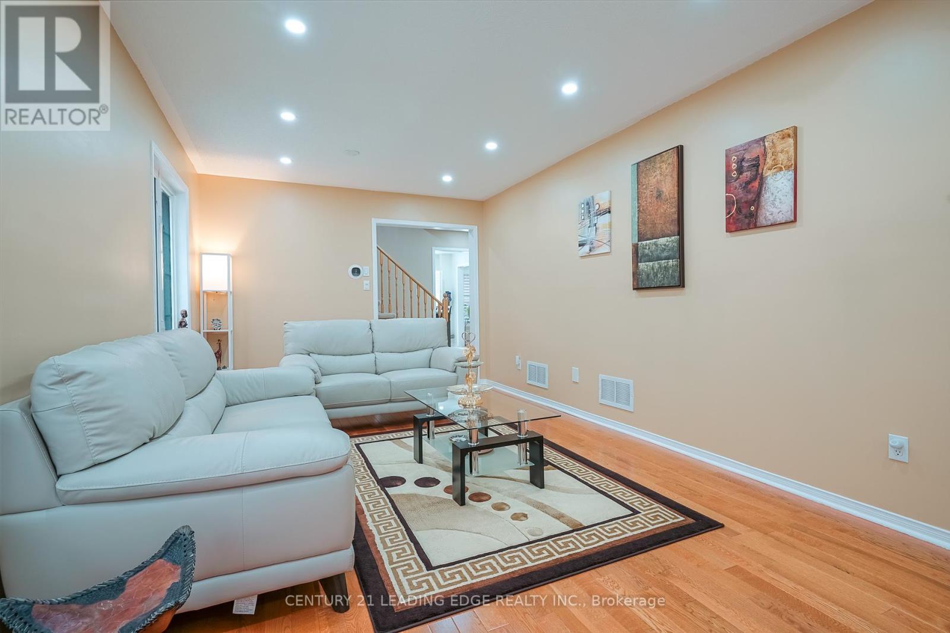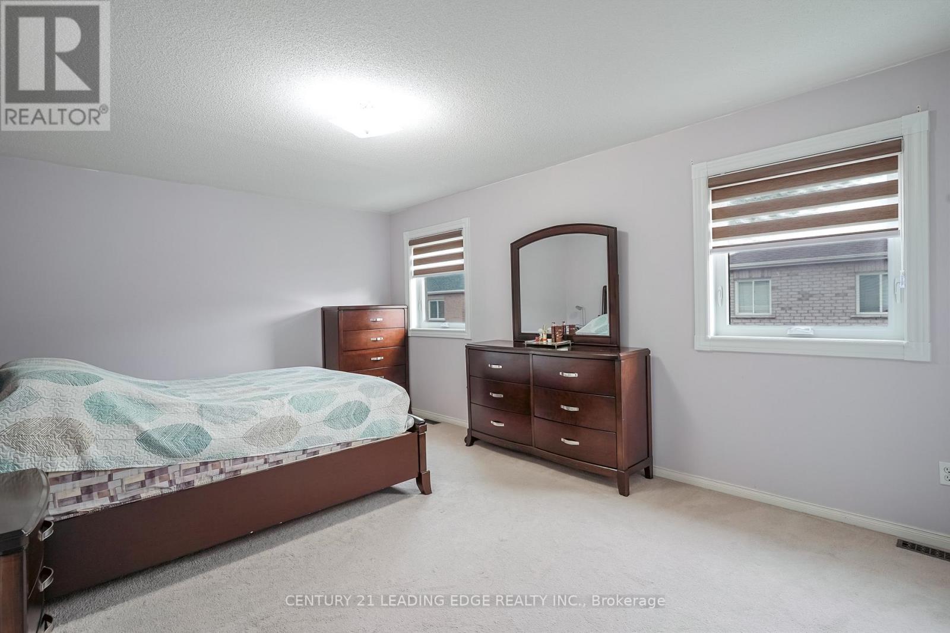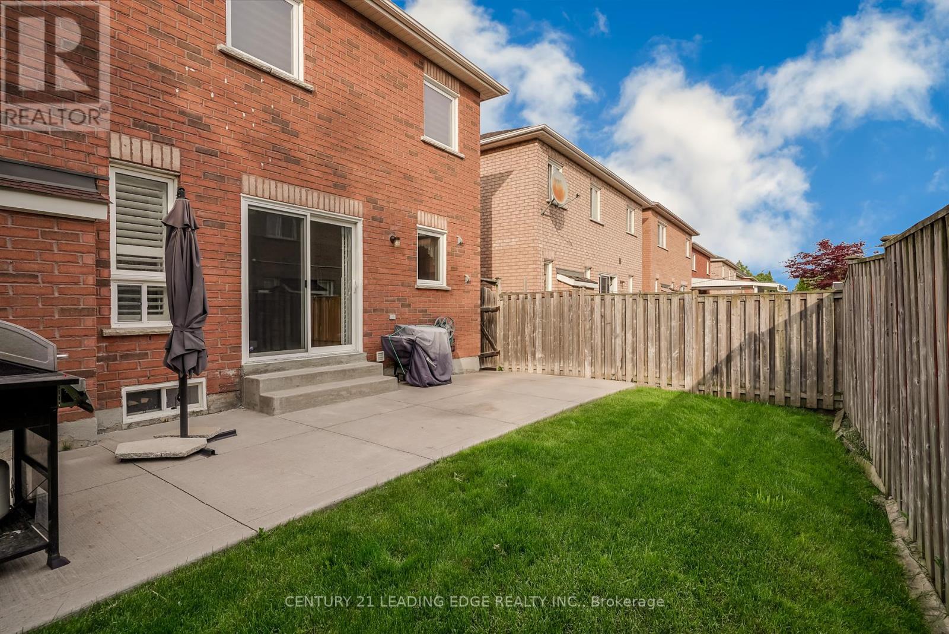6 Bedroom
4 Bathroom
2,000 - 2,500 ft2
Central Air Conditioning
Forced Air
$1,099,000
You will love this house. Well cared for by the family, Pet Free, Smoke Free, Tons of Upgrades, Comes with all the bells and whistles to make this home comfortable as well as an Entertaining Home. Bright And Spacious 4 Bedroom Detached Home + Office Nook on 2nd floor, Located on a Quite Neighborhood, Hardwood on Main Floor, Close To Community Centre, Schools & Parks. Fully Fenced Yard. Finished Basement with Kitchen, Bedroom & Separate Entrance, 6 Parking (2 in garage), 2 Laundry, 2 Kitchens making this practical home for large families and or with an in-law suite. Upgraded washrooms upstairs with built in laundry, electric towel rack, Walk in Shower. Recently Finished Basement with Separate Entrance. All major components change within the last 2-4 years, ie Roof, AC, Furnace, Windows, Beautiful concrete in front and backyard. Well maintained lawn. Just come in and Enjoy. (id:26049)
Property Details
|
MLS® Number
|
W12183399 |
|
Property Type
|
Single Family |
|
Community Name
|
Fletcher's Meadow |
|
Features
|
In-law Suite |
|
Parking Space Total
|
6 |
Building
|
Bathroom Total
|
4 |
|
Bedrooms Above Ground
|
4 |
|
Bedrooms Below Ground
|
2 |
|
Bedrooms Total
|
6 |
|
Appliances
|
Garage Door Opener Remote(s), Central Vacuum, Water Softener, Dishwasher, Dryer, Garage Door Opener, Humidifier, Washer, Window Coverings, Refrigerator |
|
Basement Features
|
Apartment In Basement, Separate Entrance |
|
Basement Type
|
N/a |
|
Construction Style Attachment
|
Detached |
|
Cooling Type
|
Central Air Conditioning |
|
Exterior Finish
|
Brick |
|
Flooring Type
|
Hardwood, Ceramic, Carpeted |
|
Foundation Type
|
Block |
|
Half Bath Total
|
1 |
|
Heating Fuel
|
Natural Gas |
|
Heating Type
|
Forced Air |
|
Stories Total
|
2 |
|
Size Interior
|
2,000 - 2,500 Ft2 |
|
Type
|
House |
|
Utility Water
|
Municipal Water |
Parking
Land
|
Acreage
|
No |
|
Sewer
|
Sanitary Sewer |
|
Size Depth
|
82 Ft |
|
Size Frontage
|
36 Ft ,1 In |
|
Size Irregular
|
36.1 X 82 Ft |
|
Size Total Text
|
36.1 X 82 Ft |
Rooms
| Level |
Type |
Length |
Width |
Dimensions |
|
Second Level |
Primary Bedroom |
5.33 m |
3.66 m |
5.33 m x 3.66 m |
|
Second Level |
Bedroom 2 |
3.26 m |
3.2 m |
3.26 m x 3.2 m |
|
Second Level |
Bedroom 3 |
3.96 m |
2.77 m |
3.96 m x 2.77 m |
|
Second Level |
Bedroom 4 |
5.55 m |
2.68 m |
5.55 m x 2.68 m |
|
Second Level |
Den |
3.35 m |
2.01 m |
3.35 m x 2.01 m |
|
Basement |
Kitchen |
3.5306 m |
3.1496 m |
3.5306 m x 3.1496 m |
|
Basement |
Living Room |
5.3086 m |
3.937 m |
5.3086 m x 3.937 m |
|
Basement |
Dining Room |
5.3086 m |
3.937 m |
5.3086 m x 3.937 m |
|
Basement |
Bedroom |
5.4864 m |
2.921 m |
5.4864 m x 2.921 m |
|
Main Level |
Living Room |
6 m |
3.29 m |
6 m x 3.29 m |
|
Main Level |
Dining Room |
6 m |
3.29 m |
6 m x 3.29 m |
|
Main Level |
Kitchen |
5.12 m |
3.66 m |
5.12 m x 3.66 m |
|
Main Level |
Family Room |
3.9 m |
3.48 m |
3.9 m x 3.48 m |
|
Main Level |
Family Room |
3.9 m |
3.48 m |
3.9 m x 3.48 m |

