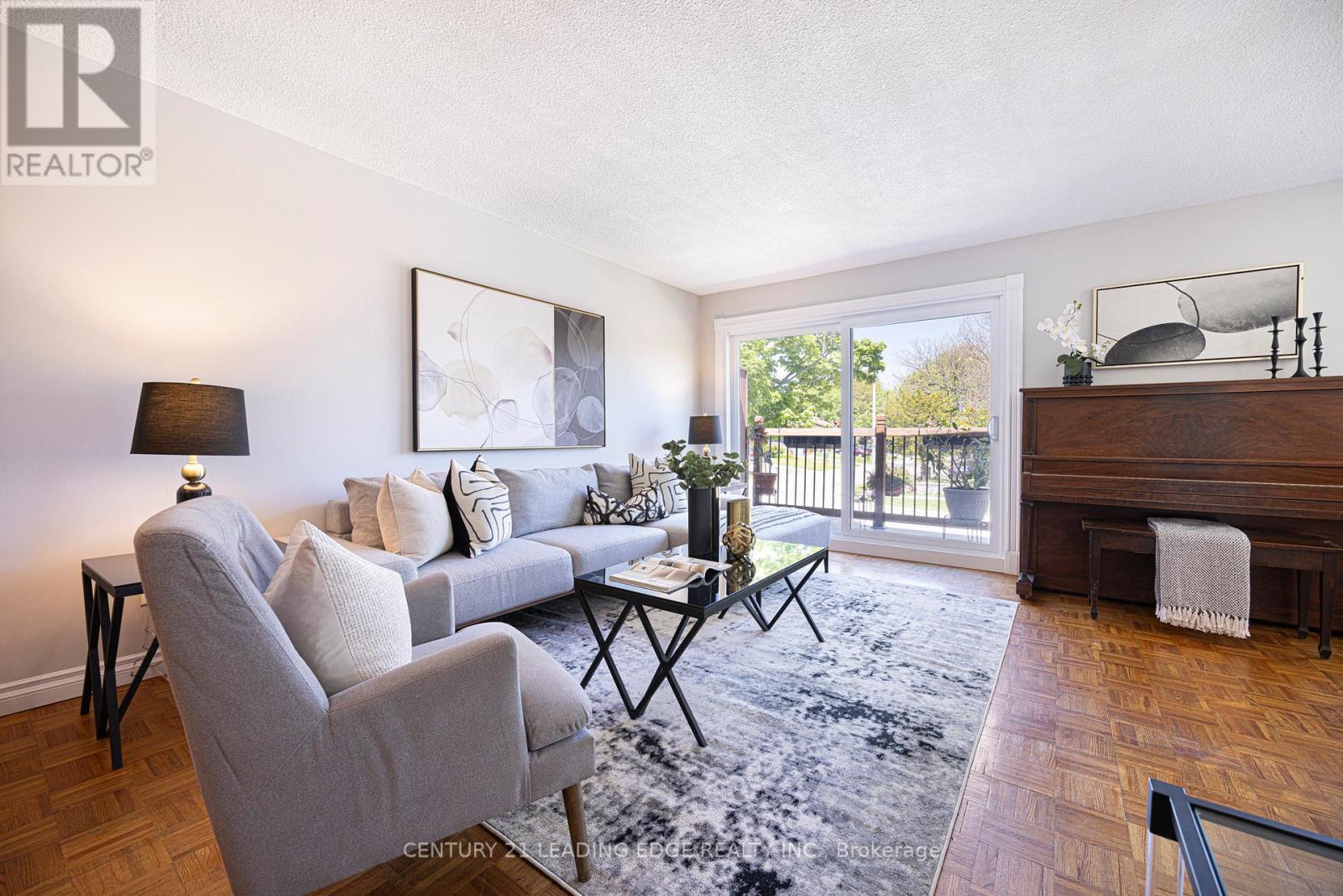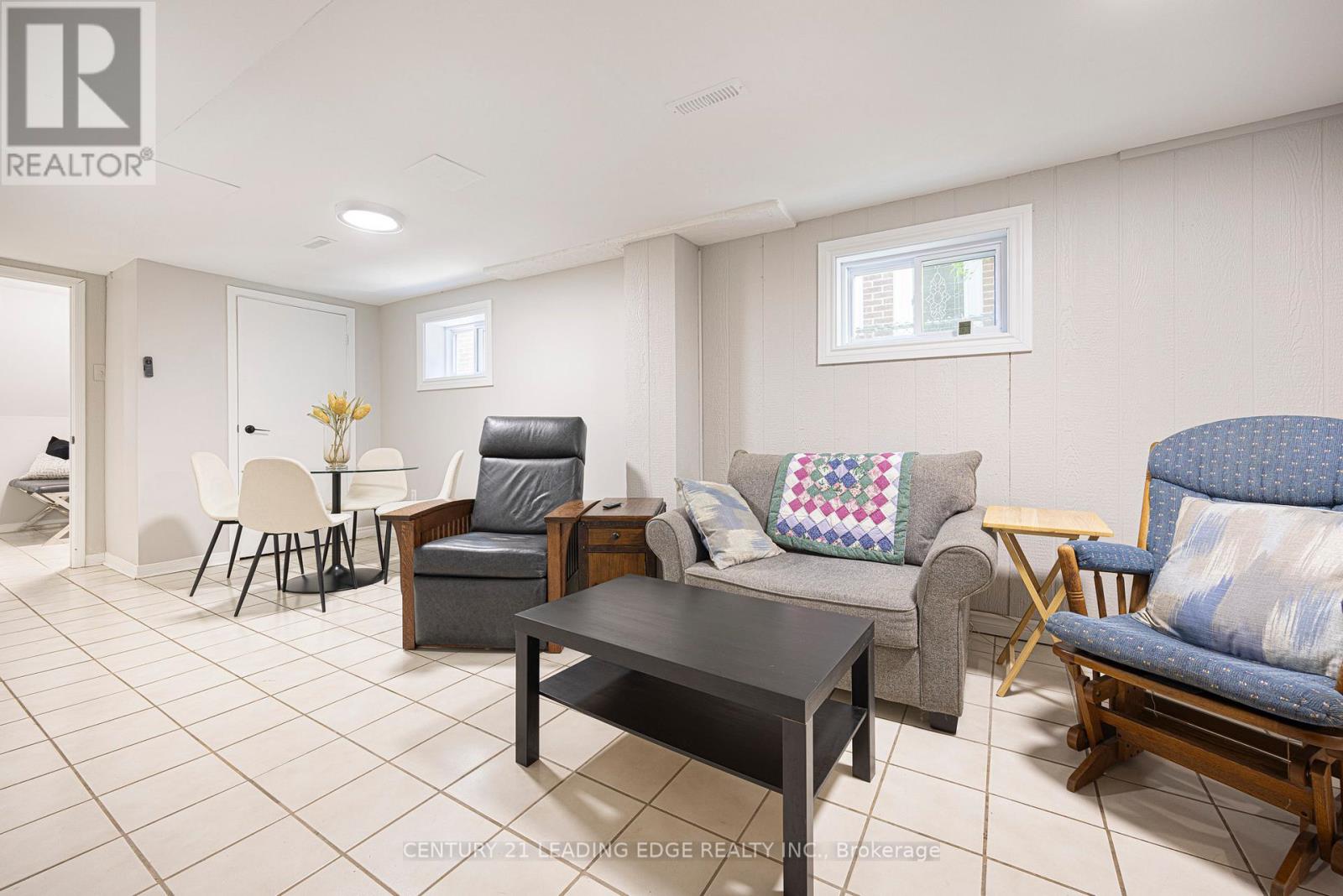4 Bedroom
2 Bathroom
1,100 - 1,500 ft2
Raised Bungalow
Fireplace
Central Air Conditioning
Forced Air
$799,888
Welcome to this beautifully maintained 3-bedroom, 2-bath home located in a family-friendly neighbourhood. The main floor is filled with natural light and features a spacious layout perfect for everyday living. Step out from the living room onto a large balcony, ideal for morning coffee. The finished walk-out basement adds valuable living space, perfect for a rec room, home gym/office, or in-law suite. This home offers the perfect blend of comfort, space, and functionality. (id:26049)
Property Details
|
MLS® Number
|
E12185376 |
|
Property Type
|
Single Family |
|
Neigbourhood
|
Scarborough |
|
Community Name
|
West Hill |
|
Amenities Near By
|
Hospital, Park, Place Of Worship, Schools |
|
Parking Space Total
|
2 |
Building
|
Bathroom Total
|
2 |
|
Bedrooms Above Ground
|
3 |
|
Bedrooms Below Ground
|
1 |
|
Bedrooms Total
|
4 |
|
Age
|
31 To 50 Years |
|
Amenities
|
Fireplace(s) |
|
Appliances
|
Dishwasher, Dryer, Hood Fan, Two Stoves, Two Washers, Two Refrigerators |
|
Architectural Style
|
Raised Bungalow |
|
Basement Development
|
Finished |
|
Basement Features
|
Separate Entrance, Walk Out |
|
Basement Type
|
N/a (finished) |
|
Construction Style Attachment
|
Semi-detached |
|
Cooling Type
|
Central Air Conditioning |
|
Exterior Finish
|
Brick |
|
Fire Protection
|
Smoke Detectors |
|
Fireplace Present
|
Yes |
|
Flooring Type
|
Hardwood, Ceramic, Carpeted |
|
Heating Fuel
|
Natural Gas |
|
Heating Type
|
Forced Air |
|
Stories Total
|
1 |
|
Size Interior
|
1,100 - 1,500 Ft2 |
|
Type
|
House |
|
Utility Water
|
Municipal Water |
Parking
Land
|
Acreage
|
No |
|
Fence Type
|
Fenced Yard |
|
Land Amenities
|
Hospital, Park, Place Of Worship, Schools |
|
Sewer
|
Sanitary Sewer |
|
Size Depth
|
110 Ft ,1 In |
|
Size Frontage
|
27 Ft ,6 In |
|
Size Irregular
|
27.5 X 110.1 Ft |
|
Size Total Text
|
27.5 X 110.1 Ft |
Rooms
| Level |
Type |
Length |
Width |
Dimensions |
|
Second Level |
Bedroom |
3.96 m |
2.89 m |
3.96 m x 2.89 m |
|
Third Level |
Bedroom |
3.36 m |
2.74 m |
3.36 m x 2.74 m |
|
Basement |
Kitchen |
5.7 m |
2.74 m |
5.7 m x 2.74 m |
|
Basement |
Dining Room |
3.65 m |
3.04 m |
3.65 m x 3.04 m |
|
Basement |
Living Room |
3.38 m |
3.65 m |
3.38 m x 3.65 m |
|
Basement |
Bedroom |
3.35 m |
3.04 m |
3.35 m x 3.04 m |
|
Main Level |
Living Room |
5.7 m |
4.8 m |
5.7 m x 4.8 m |
|
Main Level |
Dining Room |
2.4 m |
3.04 m |
2.4 m x 3.04 m |
|
Main Level |
Kitchen |
3.35 m |
4.26 m |
3.35 m x 4.26 m |
|
Main Level |
Primary Bedroom |
4.87 m |
3.35 m |
4.87 m x 3.35 m |
Utilities
|
Cable
|
Installed |
|
Electricity
|
Installed |
|
Sewer
|
Installed |


































