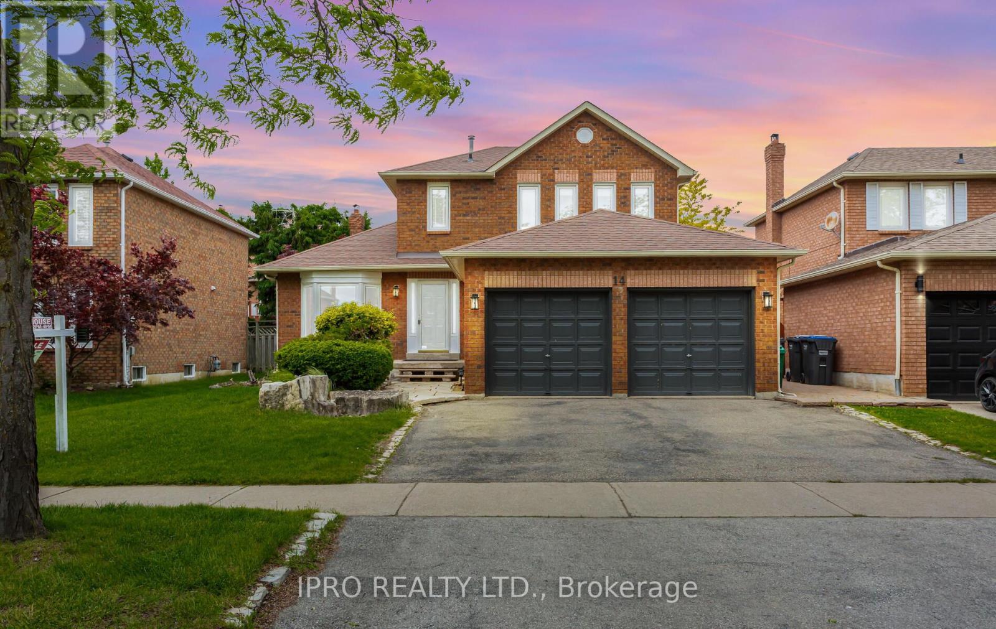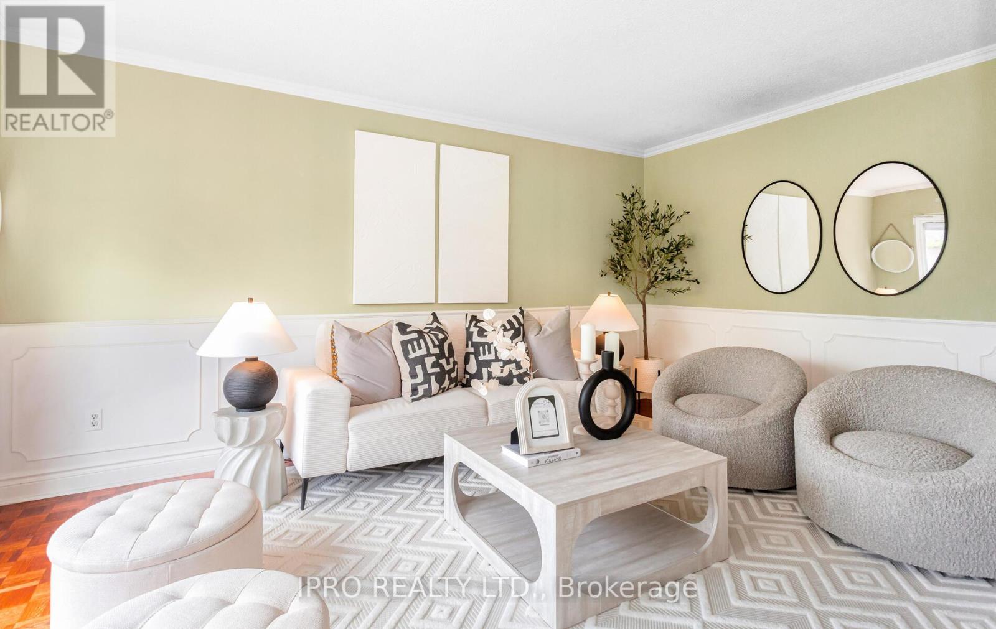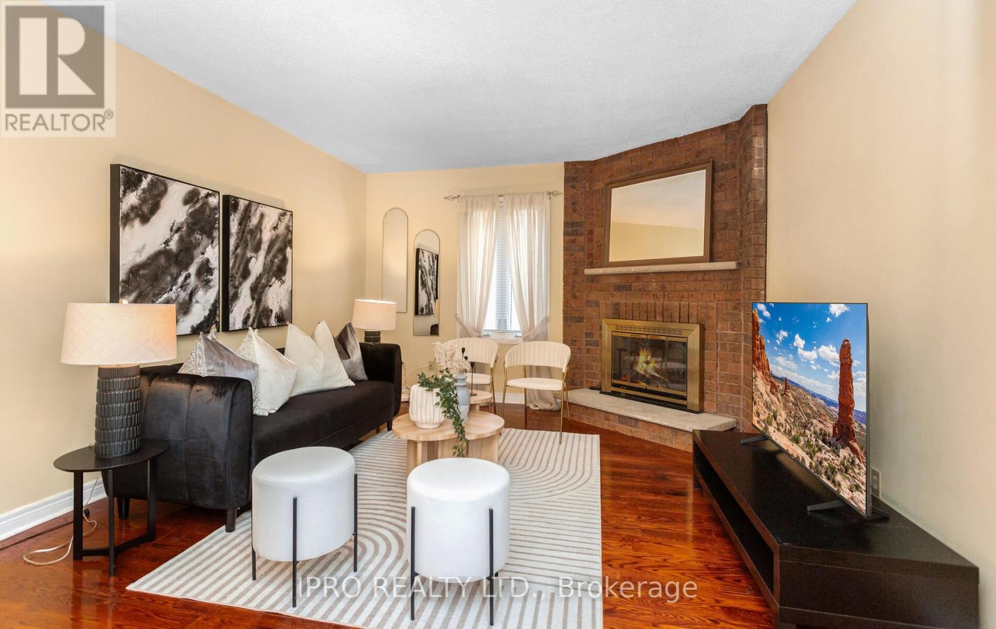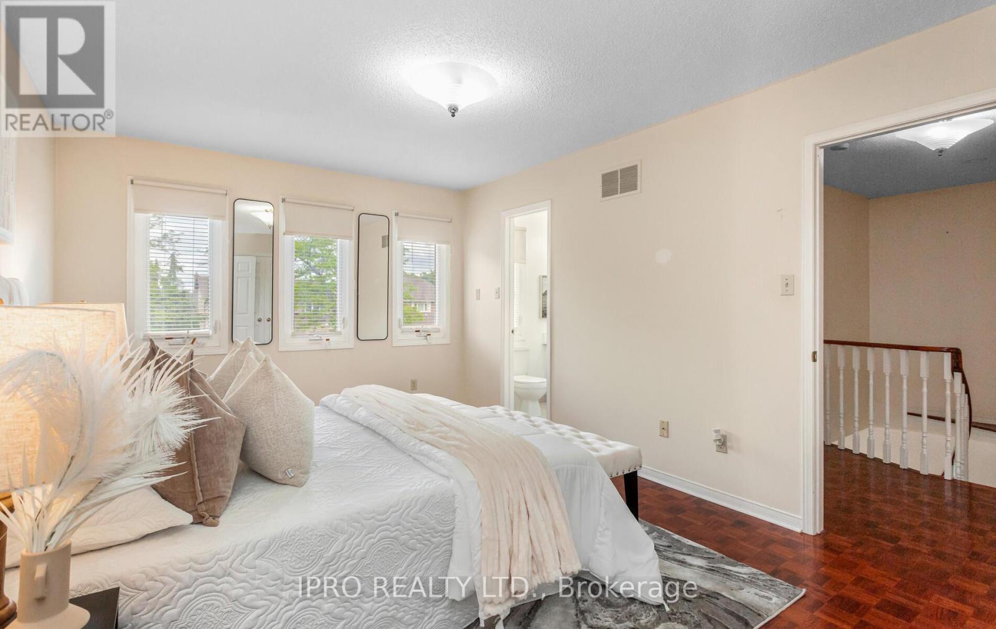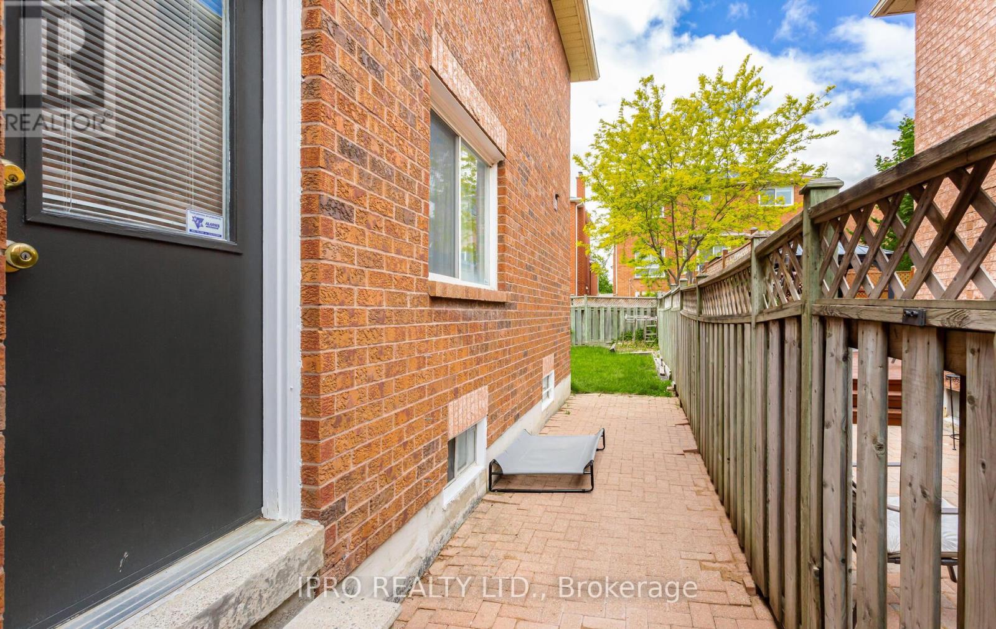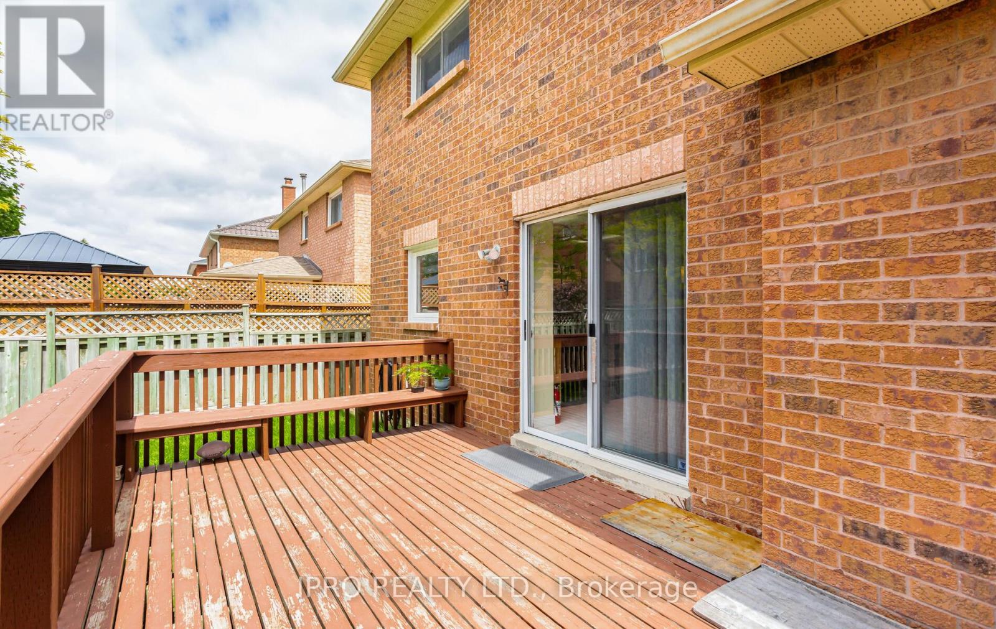4 Bedroom
4 Bathroom
1,500 - 2,000 ft2
Fireplace
Central Air Conditioning
Forced Air
Landscaped
$979,000
Stunning & Immaculate Detached Home in Prestigious Northwood Park!Beautifully maintained 50x100 ft detached home in one of Bramptons most desirable and established neighbourhoods. Featuring a highly functional layout with separate family, living, and dining areas, plus a fully finished basement apartment perfect for in-laws or extended family.The main floor boasts hardwood throughout, a bright kitchen with Florida-style lighting, backsplash, pantry, and views of the family room. Convenient main floor laundry with side entrance adds flexibility.Situated within walking distance to top-rated schools, scenic parks, and multiple places of worship making it an ideal home for families. Easy access to Hwy 410 & 407 ensures a smooth commute.Whether you're upsizing, investing, or looking for your forever home, this property offers it all. Close to schools, transit, and all essential amenities. A must-see! (id:26049)
Property Details
|
MLS® Number
|
W12186680 |
|
Property Type
|
Single Family |
|
Neigbourhood
|
Northwood Park |
|
Community Name
|
Northwood Park |
|
Amenities Near By
|
Public Transit, Schools, Place Of Worship, Park |
|
Community Features
|
Community Centre |
|
Features
|
In-law Suite |
|
Parking Space Total
|
6 |
Building
|
Bathroom Total
|
4 |
|
Bedrooms Above Ground
|
3 |
|
Bedrooms Below Ground
|
1 |
|
Bedrooms Total
|
4 |
|
Appliances
|
Water Heater, Central Vacuum, Dishwasher, Dryer, Two Stoves, Washer, Two Refrigerators |
|
Basement Development
|
Finished |
|
Basement Features
|
Apartment In Basement |
|
Basement Type
|
N/a (finished) |
|
Construction Style Attachment
|
Detached |
|
Cooling Type
|
Central Air Conditioning |
|
Exterior Finish
|
Brick |
|
Fireplace Present
|
Yes |
|
Flooring Type
|
Hardwood |
|
Foundation Type
|
Concrete |
|
Half Bath Total
|
1 |
|
Heating Fuel
|
Natural Gas |
|
Heating Type
|
Forced Air |
|
Stories Total
|
2 |
|
Size Interior
|
1,500 - 2,000 Ft2 |
|
Type
|
House |
|
Utility Water
|
Municipal Water |
Parking
Land
|
Acreage
|
No |
|
Land Amenities
|
Public Transit, Schools, Place Of Worship, Park |
|
Landscape Features
|
Landscaped |
|
Sewer
|
Sanitary Sewer |
|
Size Depth
|
99 Ft ,7 In |
|
Size Frontage
|
49 Ft ,2 In |
|
Size Irregular
|
49.2 X 99.6 Ft |
|
Size Total Text
|
49.2 X 99.6 Ft |
|
Zoning Description
|
Residential |
Rooms
| Level |
Type |
Length |
Width |
Dimensions |
|
Second Level |
Primary Bedroom |
4.62 m |
3.42 m |
4.62 m x 3.42 m |
|
Second Level |
Bedroom 2 |
3.96 m |
2.9 m |
3.96 m x 2.9 m |
|
Second Level |
Bedroom 3 |
3.35 m |
2.9 m |
3.35 m x 2.9 m |
|
Basement |
Kitchen |
2.85 m |
2.98 m |
2.85 m x 2.98 m |
|
Basement |
Bedroom 4 |
4.5 m |
4 m |
4.5 m x 4 m |
|
Basement |
Recreational, Games Room |
3.82 m |
3.91 m |
3.82 m x 3.91 m |
|
Ground Level |
Living Room |
5.81 m |
3.17 m |
5.81 m x 3.17 m |
|
Ground Level |
Dining Room |
3.8 m |
3.17 m |
3.8 m x 3.17 m |
|
Ground Level |
Kitchen |
6.1 m |
3.17 m |
6.1 m x 3.17 m |
|
Ground Level |
Family Room |
4.62 m |
3.42 m |
4.62 m x 3.42 m |
Utilities

