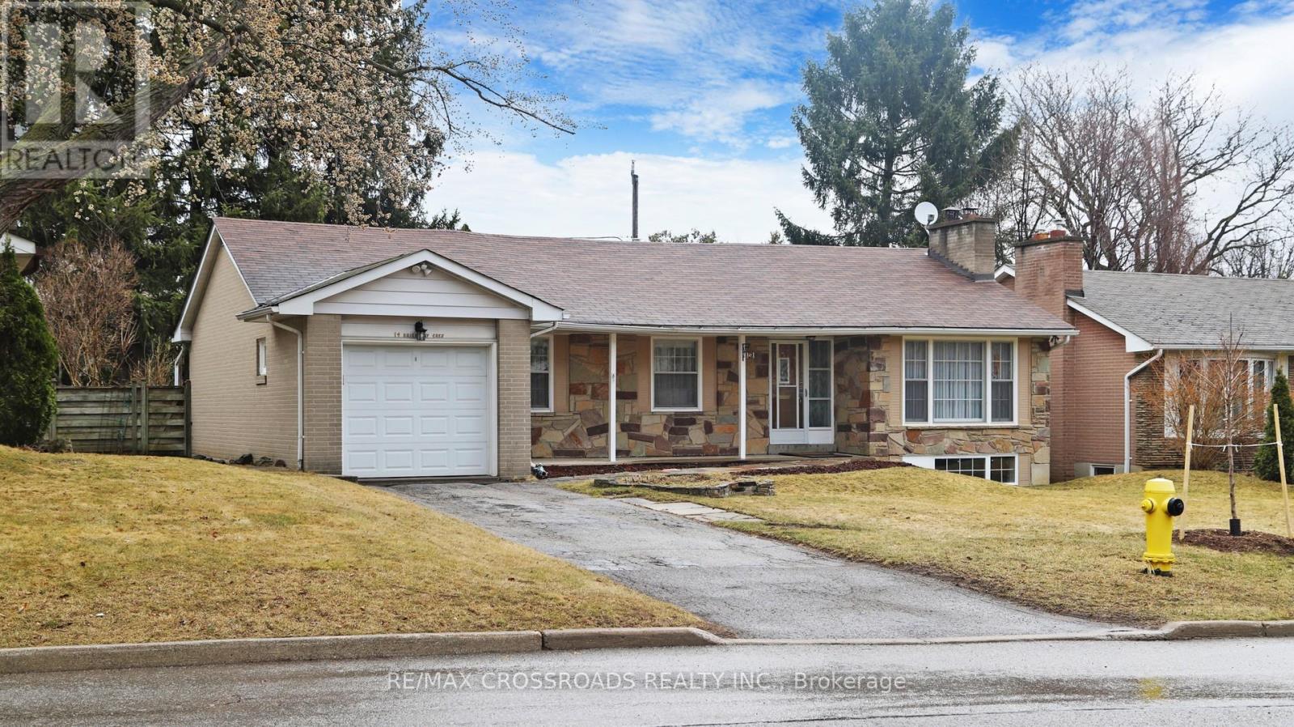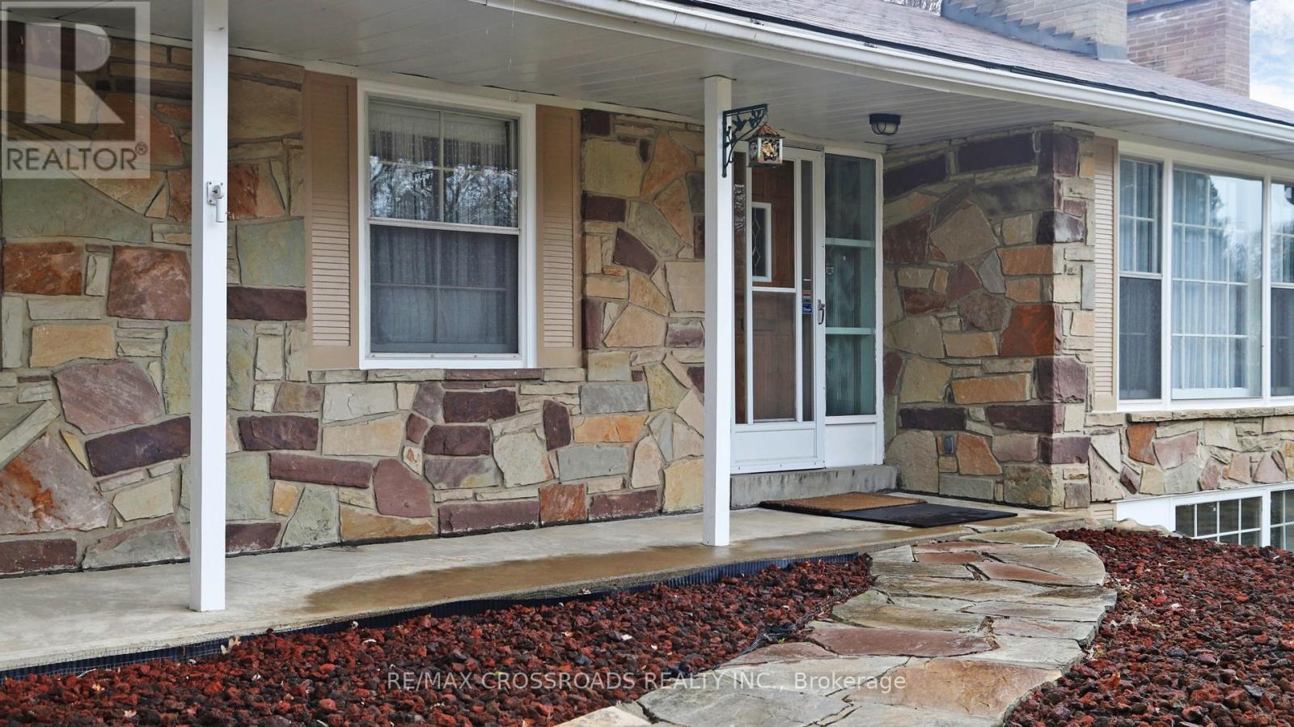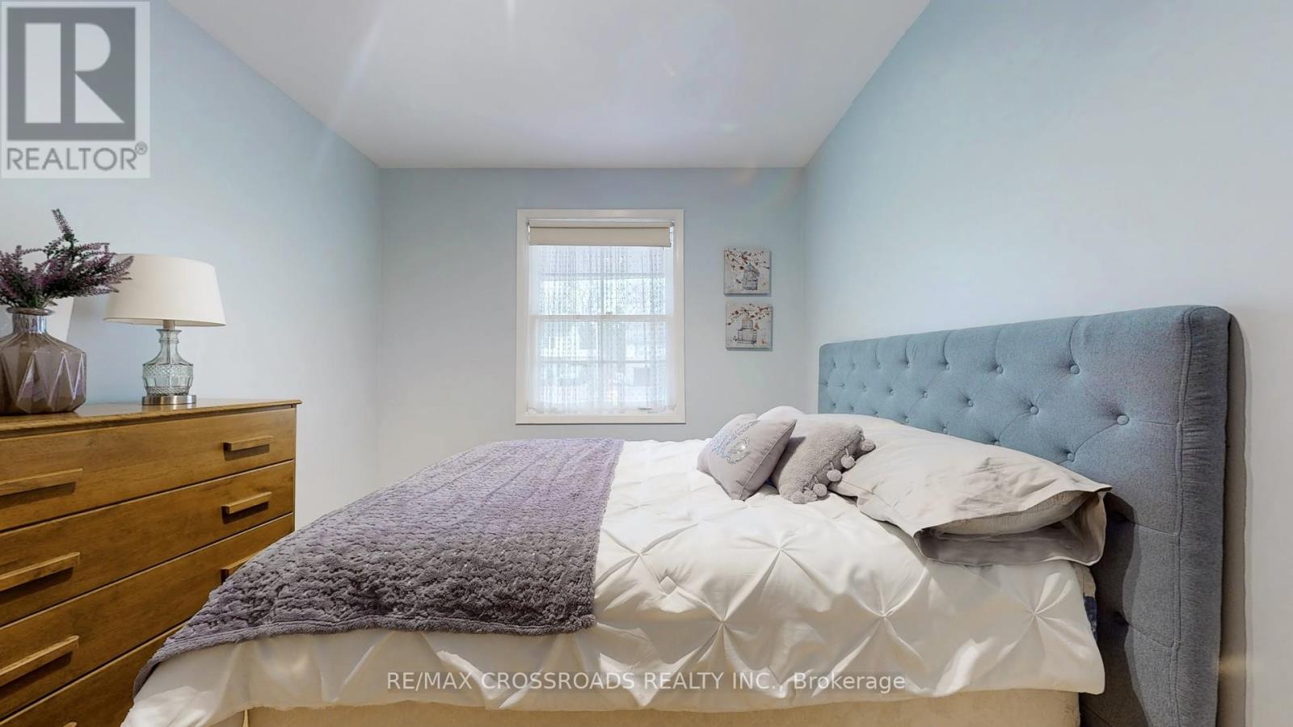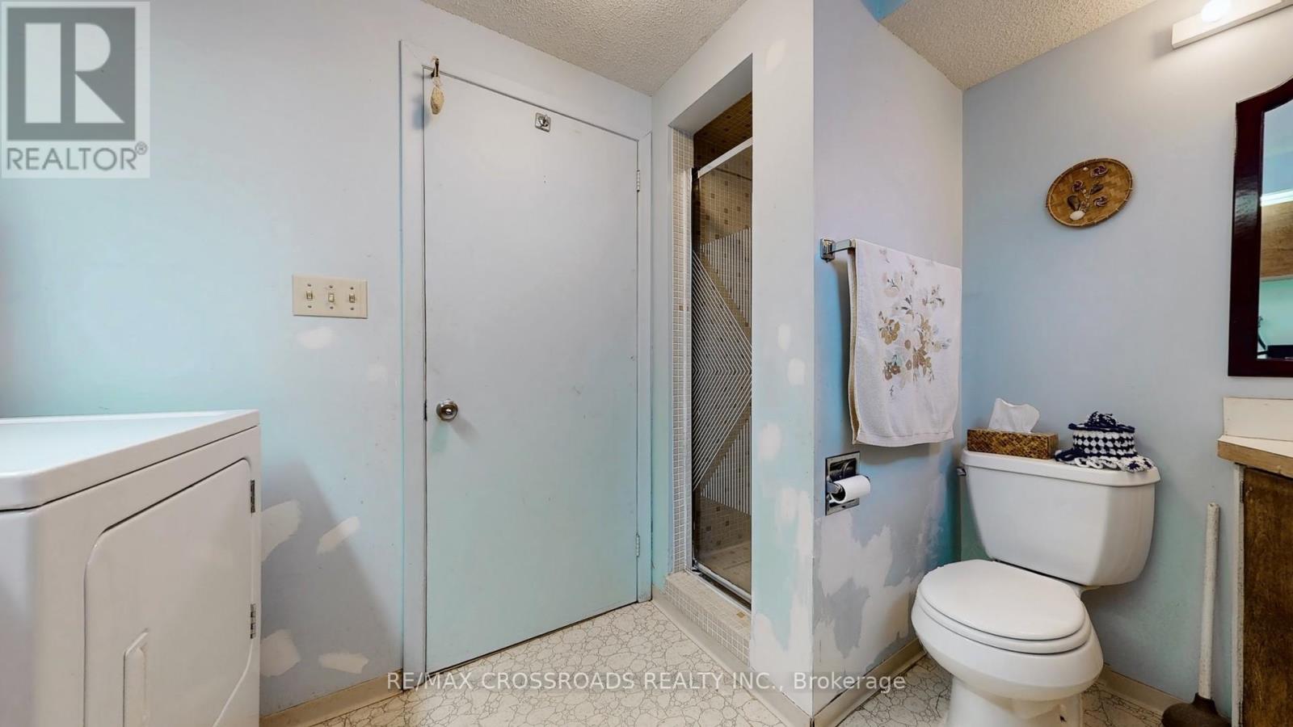4 Bedroom
2 Bathroom
700 - 1,100 ft2
Bungalow
Fireplace
Central Air Conditioning
Forced Air
$1,448,800
Must-See Home at Henderson & Steeles! Discover this exceptional 3+1 bed, 2 bath bungalow on a premium 60 ft frontage x 107 ft deep south-facing lot in the prestigious Grandview Estates! Nestled in a family-friendly community, this home offers the perfect blend of urban convenience and natural serenity-just steps from parks, top-rated schools, shopping, dining, and major highways. Enjoy nearby biking trails leading to the scenic Don Valley Park & Toronto, plus strong investment potential with the upcoming subway extension! A rare find in one of the city's most sought-after neighborhoods! Act fast opportunities like this dont last! (id:26049)
Property Details
|
MLS® Number
|
N12034882 |
|
Property Type
|
Single Family |
|
Community Name
|
Grandview |
|
Parking Space Total
|
4 |
Building
|
Bathroom Total
|
2 |
|
Bedrooms Above Ground
|
3 |
|
Bedrooms Below Ground
|
1 |
|
Bedrooms Total
|
4 |
|
Age
|
51 To 99 Years |
|
Appliances
|
Dishwasher, Dryer, Stove, Washer, Refrigerator |
|
Architectural Style
|
Bungalow |
|
Basement Development
|
Finished |
|
Basement Type
|
N/a (finished) |
|
Construction Style Attachment
|
Detached |
|
Cooling Type
|
Central Air Conditioning |
|
Exterior Finish
|
Brick, Stone |
|
Fireplace Present
|
Yes |
|
Flooring Type
|
Hardwood, Carpeted |
|
Foundation Type
|
Concrete |
|
Half Bath Total
|
1 |
|
Heating Fuel
|
Natural Gas |
|
Heating Type
|
Forced Air |
|
Stories Total
|
1 |
|
Size Interior
|
700 - 1,100 Ft2 |
|
Type
|
House |
|
Utility Water
|
Municipal Water |
Parking
Land
|
Acreage
|
No |
|
Sewer
|
Sanitary Sewer |
|
Size Depth
|
107 Ft ,2 In |
|
Size Frontage
|
60 Ft |
|
Size Irregular
|
60 X 107.2 Ft |
|
Size Total Text
|
60 X 107.2 Ft |
Rooms
| Level |
Type |
Length |
Width |
Dimensions |
|
Basement |
Recreational, Games Room |
5.7 m |
3.42 m |
5.7 m x 3.42 m |
|
Basement |
Games Room |
8.4 m |
5.15 m |
8.4 m x 5.15 m |
|
Basement |
Bedroom 4 |
3.4 m |
2.7 m |
3.4 m x 2.7 m |
|
Ground Level |
Living Room |
5.5 m |
3.8 m |
5.5 m x 3.8 m |
|
Ground Level |
Dining Room |
3.2 m |
2.87 m |
3.2 m x 2.87 m |
|
Ground Level |
Kitchen |
4.26 m |
3 m |
4.26 m x 3 m |
|
Ground Level |
Primary Bedroom |
3.83 m |
3.56 m |
3.83 m x 3.56 m |
|
Ground Level |
Bedroom 2 |
3.6 m |
2.88 m |
3.6 m x 2.88 m |
|
Ground Level |
Bedroom 3 |
3.1 m |
2.92 m |
3.1 m x 2.92 m |










































