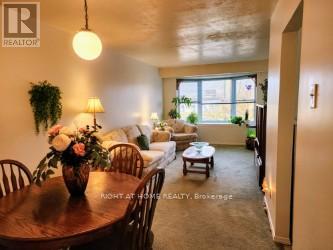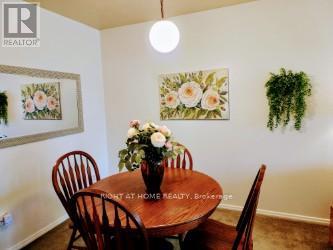3 Bedroom
1 Bathroom
700 - 1,100 ft2
Central Air Conditioning
Forced Air
$739,900
Attention First time home buyers this well cared for 3 Bedroom home is located in an ideal location close to Upper Canada Mall, shopping. schools, Go train, and York Region Transport, Southlake Regional Hospital, and historic Main Street in beautiful Town of Newmarket. This home has been lovingly cared for by owner charmingly decorated in country shabby chic style. An inviting sunroom brings you into this home with a large Living and Dining Room filled with light. Original Hardwood floors through out. Carpets over hardwood floors in LR and DR. Side door entry into basement with workshop and potential for a basement apartment or extra living space. (id:26049)
Property Details
|
MLS® Number
|
N12118243 |
|
Property Type
|
Single Family |
|
Community Name
|
Bristol-London |
|
Amenities Near By
|
Schools, Park |
|
Community Features
|
Community Centre |
|
Parking Space Total
|
2 |
Building
|
Bathroom Total
|
1 |
|
Bedrooms Above Ground
|
3 |
|
Bedrooms Total
|
3 |
|
Appliances
|
Dryer, Stove, Washer, Water Softener, Water Purifier, Window Coverings, Refrigerator |
|
Basement Development
|
Partially Finished |
|
Basement Type
|
Full (partially Finished) |
|
Construction Style Attachment
|
Semi-detached |
|
Construction Style Split Level
|
Backsplit |
|
Cooling Type
|
Central Air Conditioning |
|
Exterior Finish
|
Brick |
|
Flooring Type
|
Ceramic, Hardwood |
|
Foundation Type
|
Block |
|
Heating Fuel
|
Natural Gas |
|
Heating Type
|
Forced Air |
|
Size Interior
|
700 - 1,100 Ft2 |
|
Type
|
House |
|
Utility Water
|
Municipal Water |
Parking
Land
|
Acreage
|
No |
|
Land Amenities
|
Schools, Park |
|
Sewer
|
Sanitary Sewer |
|
Size Depth
|
100 Ft |
|
Size Frontage
|
32 Ft ,6 In |
|
Size Irregular
|
32.5 X 100 Ft |
|
Size Total Text
|
32.5 X 100 Ft |
Rooms
| Level |
Type |
Length |
Width |
Dimensions |
|
Basement |
Workshop |
4.87 m |
3.5 m |
4.87 m x 3.5 m |
|
Basement |
Laundry Room |
4.88 m |
2.76 m |
4.88 m x 2.76 m |
|
Main Level |
Living Room |
7.3 m |
3.35 m |
7.3 m x 3.35 m |
|
Main Level |
Dining Room |
7.3 m |
3.35 m |
7.3 m x 3.35 m |
|
Main Level |
Kitchen |
3.4 m |
3.08 m |
3.4 m x 3.08 m |
|
Main Level |
Bedroom |
3.84 m |
2.96 m |
3.84 m x 2.96 m |
|
Main Level |
Bedroom 2 |
4.4 m |
2.37 m |
4.4 m x 2.37 m |
|
Main Level |
Bedroom 3 |
3.84 m |
2.96 m |
3.84 m x 2.96 m |
|
Ground Level |
Sunroom |
2.9 m |
1.8 m |
2.9 m x 1.8 m |



























