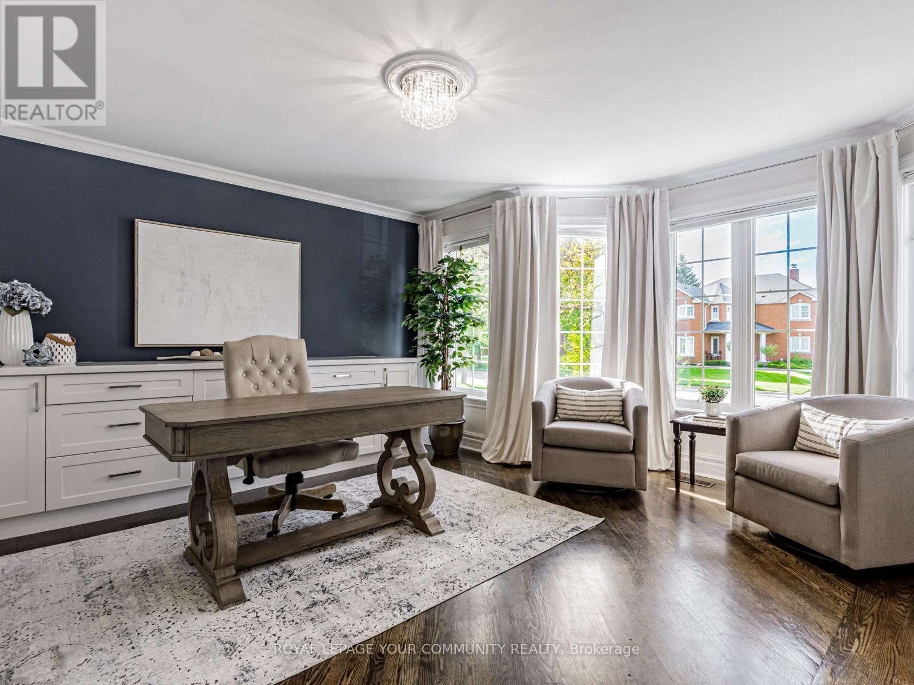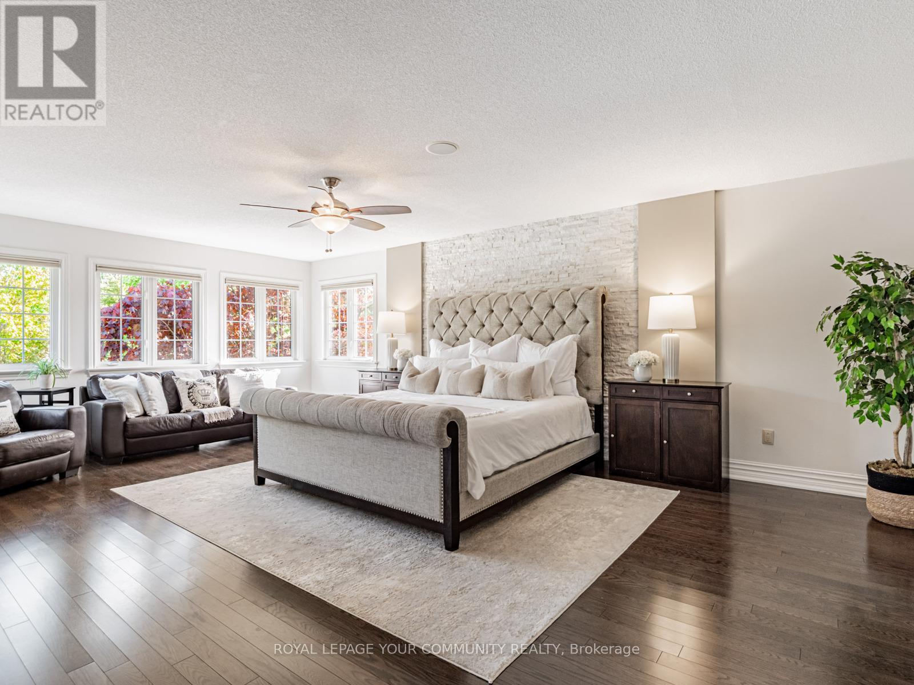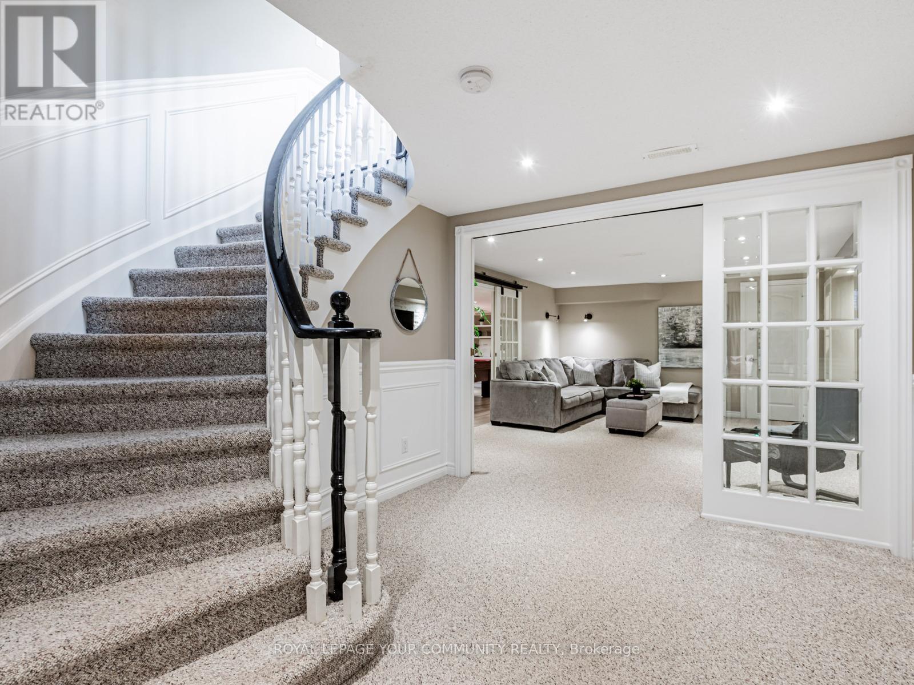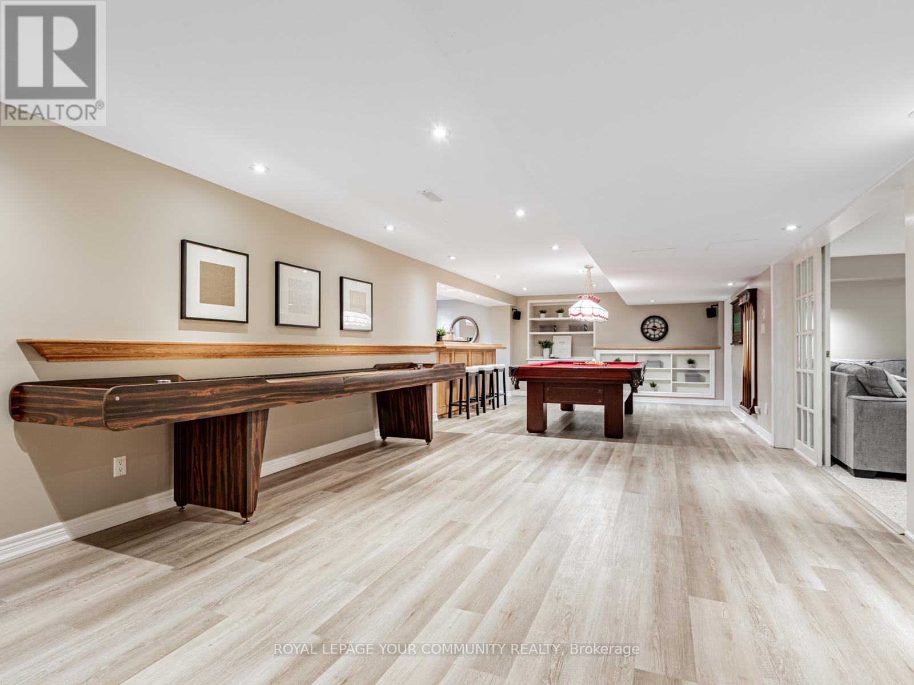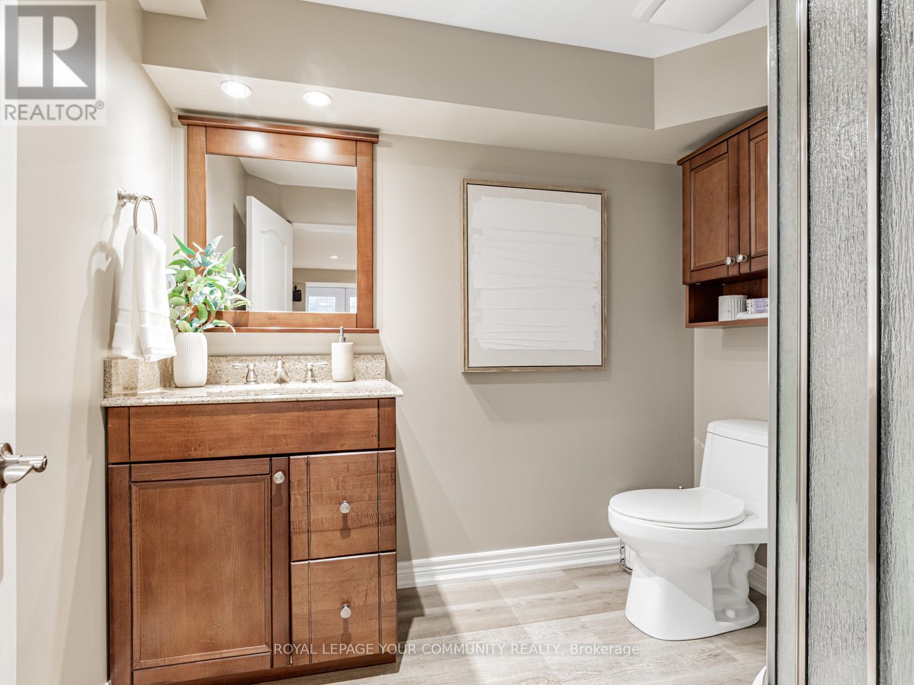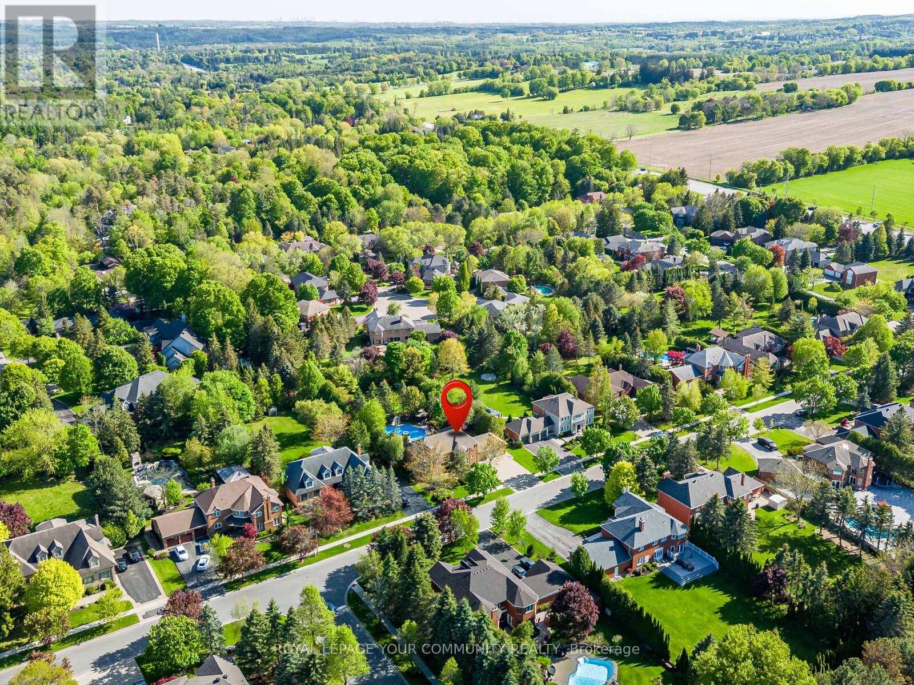5 Bedroom
4 Bathroom
3,500 - 5,000 ft2
Fireplace
Inground Pool
Central Air Conditioning
Forced Air
Landscaped, Lawn Sprinkler
$2,798,000
Welcome to one of Aurora's most coveted neighbourhoods St. Andrews on the Hill. Premium south facing 1/2 Acre professionally landscaped lot showcases large pool & slide, pool hut, waterfall feature, hot tub, fire pit, gas fire table (Excl.), mature trees, private cedar hedge, perennial gardens, gazebo, garden shed, large grass play area and walk out patio from kitchen make this home the ultimate backyard retreat. This executive home boasts over 4800 sq. ft. of finished living space and includes 4+1 bedrooms. A 3 car garage plus full size rear garage door make it ideal for parking and convenient access to store a small boat on the backyard interlock pad. Elegant double front doors, wainscotting, extended height trim, dentil crown moulding detail in main and upper hallways, new foyer light fixture and soaring high ceiling make for a grand entrance. Large and bright gourmet custom kitchen with Dacor and Miele appliances, hardwood flooring, granite counters, crown mouldings, custom backsplash and built in wine fridge is perfect for entertaining family and friends, The warm and cozy family room features wood burning fireplace and overlooks a wall of windows into the backyard. Large Living room features gas fireplace with mantel & French doors access to elegant Dining room Upper lever offers four bedroom with large primary room with 4 pc ensuite, heated floors, walk-in closet with organizer. Professionally finished walk up basement with wet bar, Recreation & Games room. 5th bedroom with 3pc bathroom make it convenient for large family or guests. Close proximity to private schools St. Andrews College and St. Anne's School, parks, amenities, golf, restaurants and more. A must see home in this sought after neighbourhood. Salt Board not in use (Seller does not warrant) currently used as a chlorinated pool since 2024. (id:26049)
Property Details
|
MLS® Number
|
N12180790 |
|
Property Type
|
Single Family |
|
Community Name
|
Hills of St Andrew |
|
Amenities Near By
|
Park |
|
Features
|
Level Lot, Lighting, Sump Pump |
|
Parking Space Total
|
9 |
|
Pool Type
|
Inground Pool |
|
Structure
|
Deck, Shed |
Building
|
Bathroom Total
|
4 |
|
Bedrooms Above Ground
|
4 |
|
Bedrooms Below Ground
|
1 |
|
Bedrooms Total
|
5 |
|
Age
|
31 To 50 Years |
|
Amenities
|
Fireplace(s) |
|
Appliances
|
Hot Tub, Garage Door Opener Remote(s), Oven - Built-in, Central Vacuum, Garburator, Water Heater, Water Softener, Blinds, Cooktop, Garage Door Opener, Microwave, Oven, Alarm System, Wet Bar, Wine Fridge, Refrigerator |
|
Basement Development
|
Finished |
|
Basement Type
|
Full (finished) |
|
Construction Style Attachment
|
Detached |
|
Cooling Type
|
Central Air Conditioning |
|
Exterior Finish
|
Brick |
|
Fireplace Present
|
Yes |
|
Flooring Type
|
Carpeted, Laminate, Hardwood |
|
Foundation Type
|
Poured Concrete |
|
Half Bath Total
|
1 |
|
Heating Fuel
|
Natural Gas |
|
Heating Type
|
Forced Air |
|
Stories Total
|
2 |
|
Size Interior
|
3,500 - 5,000 Ft2 |
|
Type
|
House |
|
Utility Water
|
Municipal Water |
Parking
Land
|
Acreage
|
No |
|
Fence Type
|
Fenced Yard |
|
Land Amenities
|
Park |
|
Landscape Features
|
Landscaped, Lawn Sprinkler |
|
Sewer
|
Sanitary Sewer |
|
Size Depth
|
219 Ft ,9 In |
|
Size Frontage
|
98 Ft ,4 In |
|
Size Irregular
|
98.4 X 219.8 Ft |
|
Size Total Text
|
98.4 X 219.8 Ft |
|
Zoning Description
|
Res |
Rooms
| Level |
Type |
Length |
Width |
Dimensions |
|
Second Level |
Primary Bedroom |
7.01 m |
4.57 m |
7.01 m x 4.57 m |
|
Second Level |
Bedroom 2 |
5.09 m |
4.42 m |
5.09 m x 4.42 m |
|
Second Level |
Bedroom 3 |
4.84 m |
4.26 m |
4.84 m x 4.26 m |
|
Second Level |
Bedroom 4 |
4.42 m |
3.96 m |
4.42 m x 3.96 m |
|
Basement |
Recreational, Games Room |
5.04 m |
4.6 m |
5.04 m x 4.6 m |
|
Basement |
Games Room |
12.85 m |
4 m |
12.85 m x 4 m |
|
Basement |
Bedroom 5 |
4.85 m |
4.08 m |
4.85 m x 4.08 m |
|
Ground Level |
Living Room |
4.97 m |
4.42 m |
4.97 m x 4.42 m |
|
Ground Level |
Dining Room |
4.12 m |
3.81 m |
4.12 m x 3.81 m |
|
Ground Level |
Kitchen |
7.01 m |
4.11 m |
7.01 m x 4.11 m |
|
Ground Level |
Family Room |
4.42 m |
6.09 m |
4.42 m x 6.09 m |
|
Ground Level |
Den |
4.42 m |
4.26 m |
4.42 m x 4.26 m |
Utilities
|
Cable
|
Installed |
|
Electricity
|
Installed |
|
Sewer
|
Installed |
















