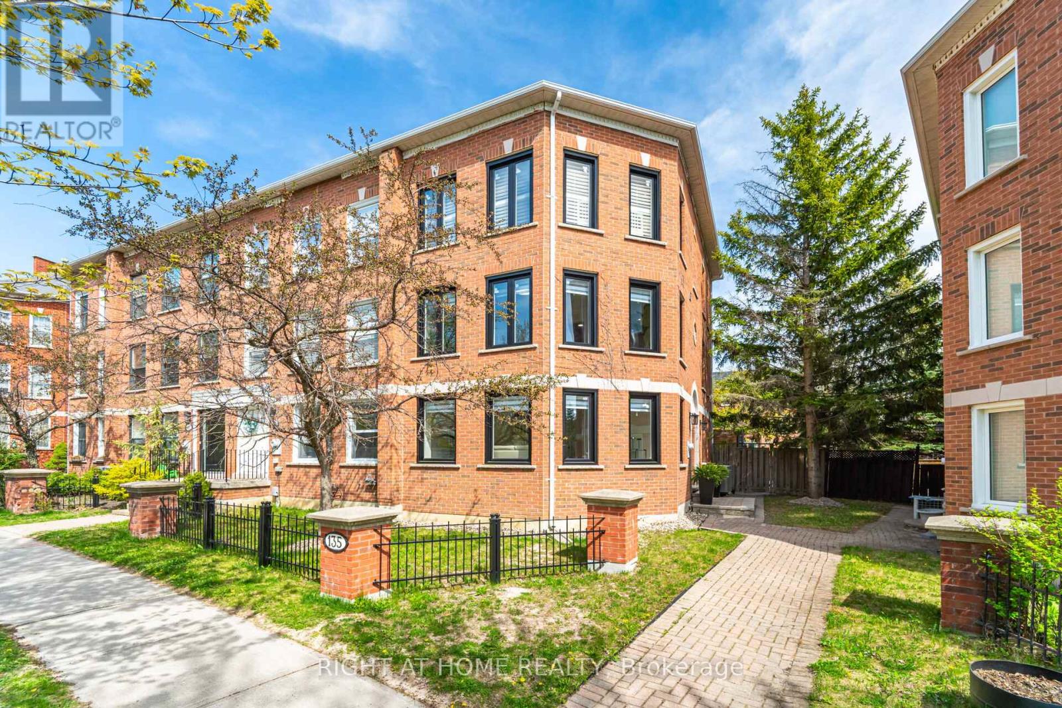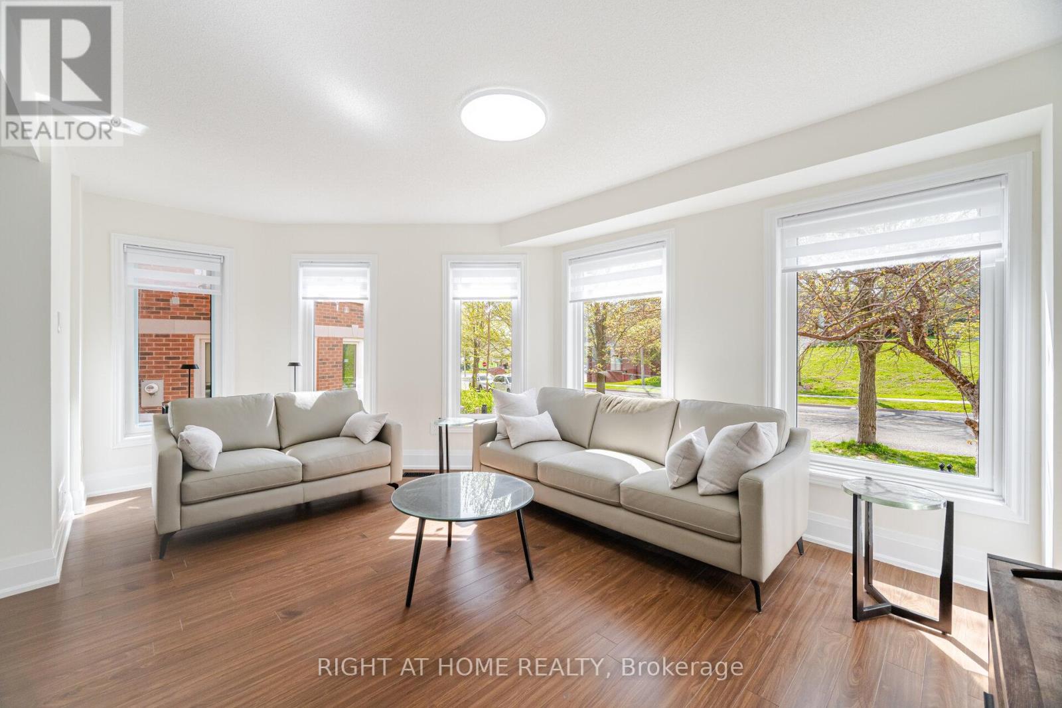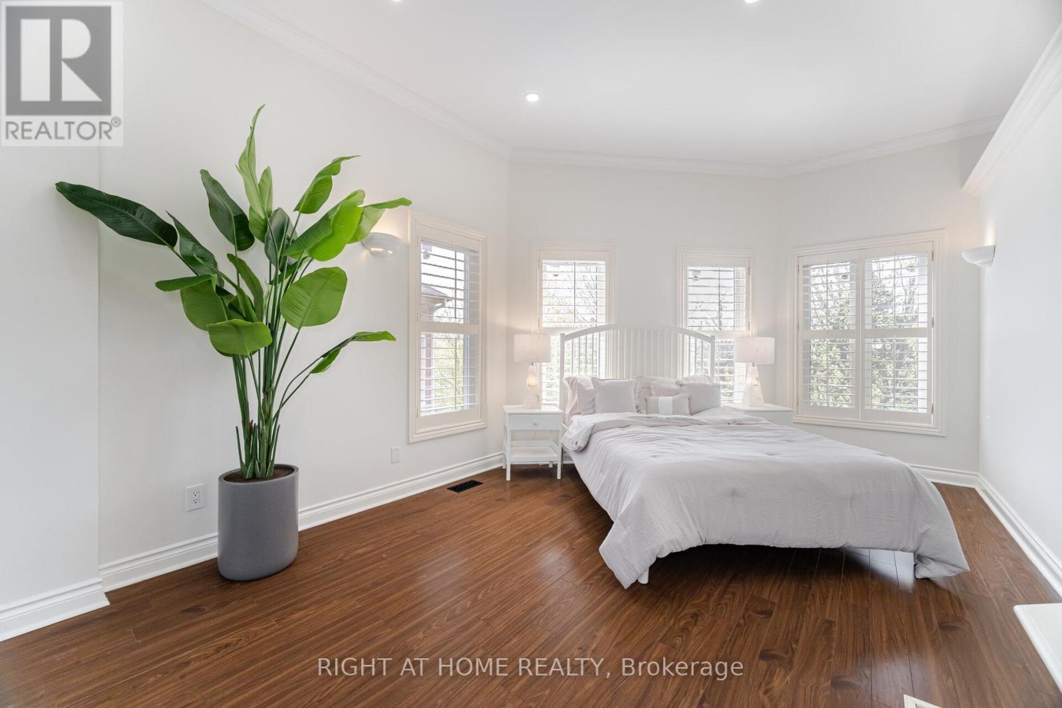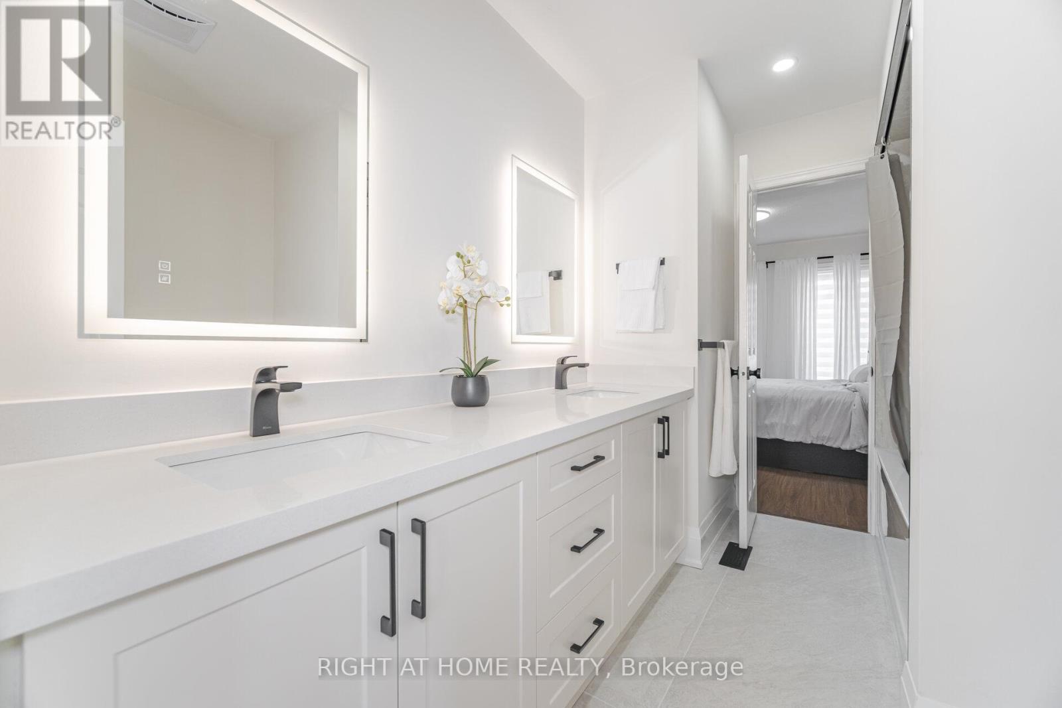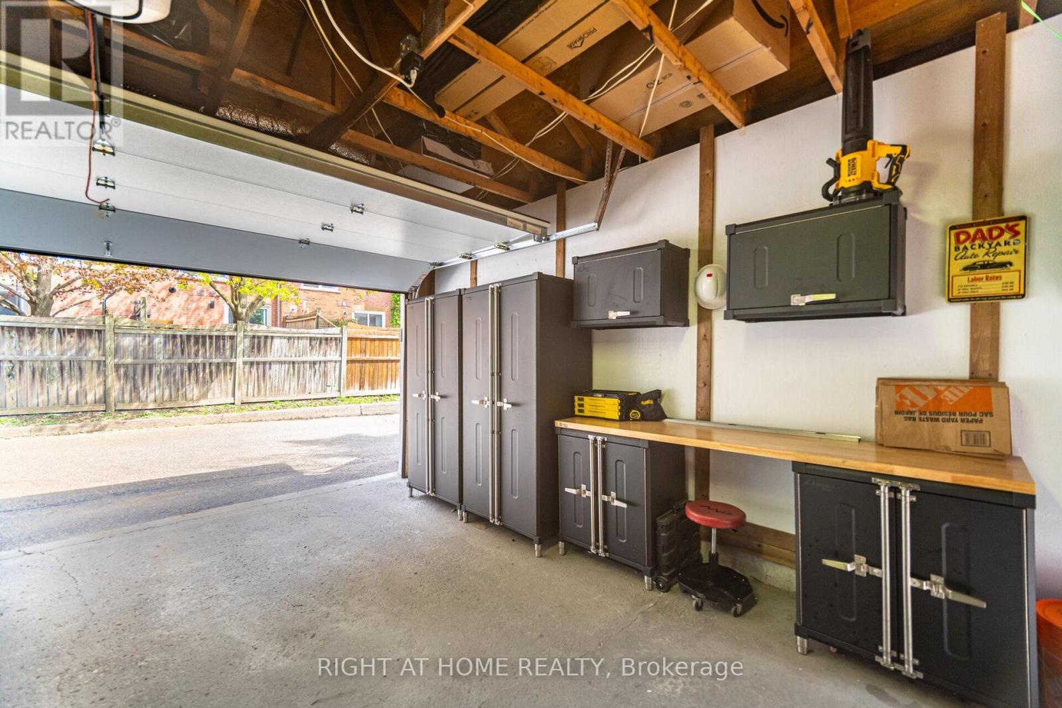3 Bedroom
3 Bathroom
1,500 - 2,000 ft2
Central Air Conditioning
Forced Air
$1,189,888
Turn-Key Corner Lot Townhome | 1,913 Sq. Ft. | Bayview & Wellington. This light-filled 3-story townhome offers 1,913 square feet of upgraded living space, a detached double garage and private laneway parking. Recent updates include 24 energy-efficient windows, a new front door, two sliding doors, fresh paint throughout (walls and trim), updated bathroom vanities, quartz countertops and stainless steel appliances (2025).The home also features an owned furnace, air conditioner and water heater (2024), a new Dodds garage door and motor (2022) and a private retreat on the top floor. The functional layout includes a bright, open-concept main floor with a walkout to a large private deck and backyard. The second level has two generous bedrooms, a beautifully renovated Jack & Jill ensuite and a full laundry room. The third level is dedicated to a luxurious primary suite with 12' ceilings, pot lights, crown molding, California shutters, a spa-inspired open ensuite, an oversized walk-in closet and a private balcony. Located within walking distance to top-rated schools, parks, shops, restaurants, Town Hall, and the GO Station with quick access to Hwy 404, this home offers comfort and convenience in one of Auroras most desirable communities. (id:26049)
Property Details
|
MLS® Number
|
N12156269 |
|
Property Type
|
Single Family |
|
Community Name
|
Bayview Wellington |
|
Amenities Near By
|
Park, Public Transit, Schools |
|
Community Features
|
Community Centre |
|
Features
|
Lane |
|
Parking Space Total
|
3 |
Building
|
Bathroom Total
|
3 |
|
Bedrooms Above Ground
|
3 |
|
Bedrooms Total
|
3 |
|
Appliances
|
Water Softener, Water Meter, Dishwasher, Microwave, Stove, Water Heater, Refrigerator |
|
Basement Type
|
Full |
|
Construction Style Attachment
|
Attached |
|
Cooling Type
|
Central Air Conditioning |
|
Exterior Finish
|
Brick |
|
Flooring Type
|
Laminate |
|
Foundation Type
|
Concrete |
|
Half Bath Total
|
1 |
|
Heating Fuel
|
Natural Gas |
|
Heating Type
|
Forced Air |
|
Stories Total
|
3 |
|
Size Interior
|
1,500 - 2,000 Ft2 |
|
Type
|
Row / Townhouse |
|
Utility Water
|
Municipal Water |
Parking
Land
|
Acreage
|
No |
|
Land Amenities
|
Park, Public Transit, Schools |
|
Sewer
|
Sanitary Sewer |
|
Size Depth
|
116 Ft |
|
Size Frontage
|
22 Ft ,7 In |
|
Size Irregular
|
22.6 X 116 Ft |
|
Size Total Text
|
22.6 X 116 Ft |
Rooms
| Level |
Type |
Length |
Width |
Dimensions |
|
Second Level |
Bedroom 2 |
3.66 m |
3.52 m |
3.66 m x 3.52 m |
|
Second Level |
Bedroom 3 |
5.42 m |
3.4 m |
5.42 m x 3.4 m |
|
Third Level |
Primary Bedroom |
5.58 m |
3.47 m |
5.58 m x 3.47 m |
|
Ground Level |
Living Room |
3.91 m |
3.35 m |
3.91 m x 3.35 m |
|
Ground Level |
Dining Room |
3.78 m |
2.69 m |
3.78 m x 2.69 m |
|
Ground Level |
Kitchen |
3.78 m |
2.69 m |
3.78 m x 2.69 m |
Utilities
|
Cable
|
Installed |
|
Sewer
|
Installed |

