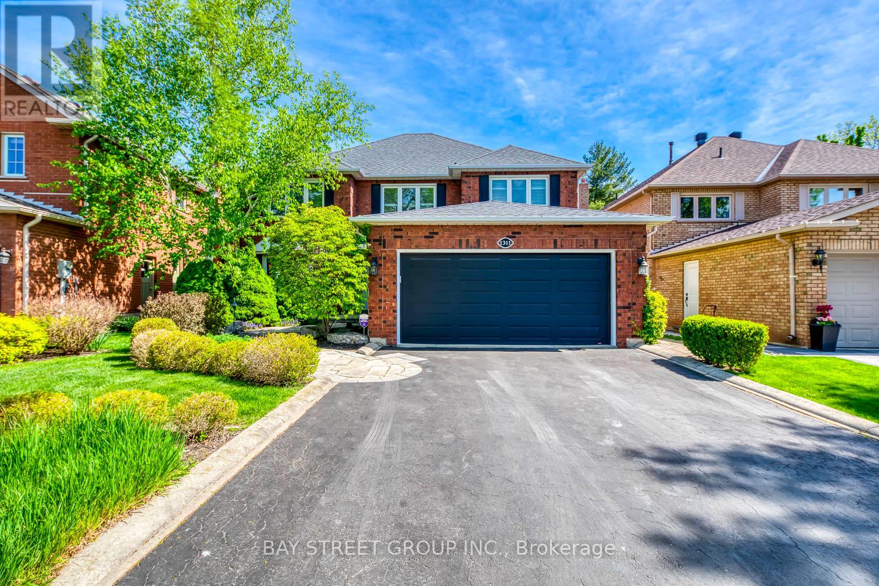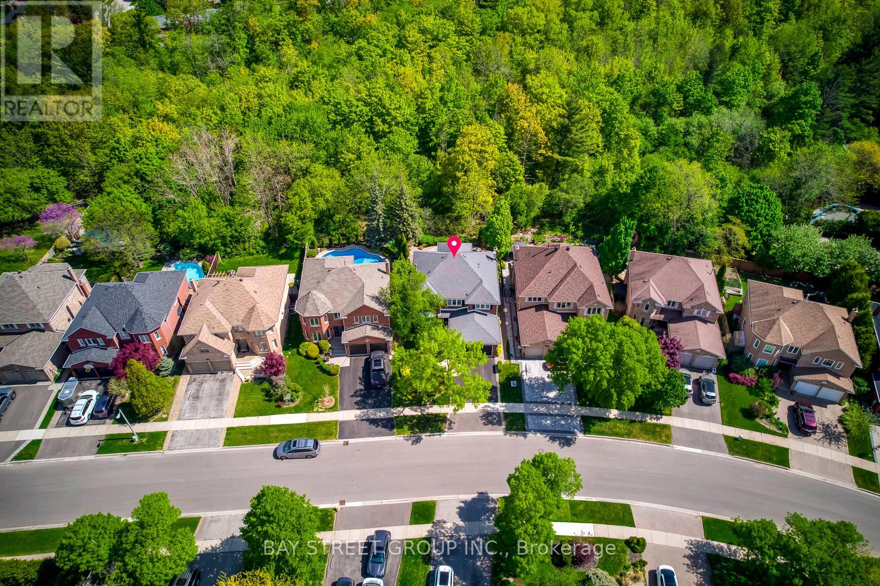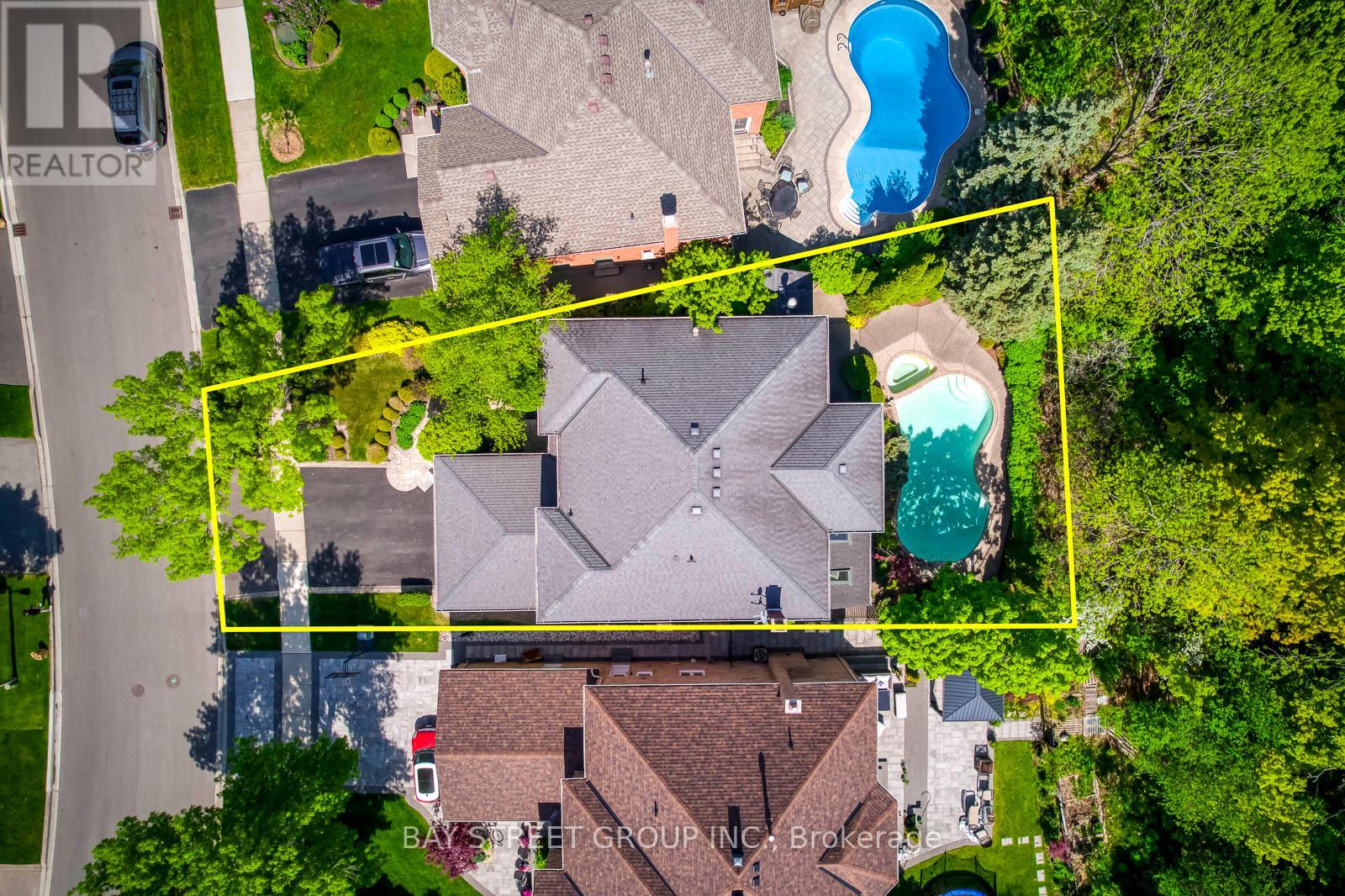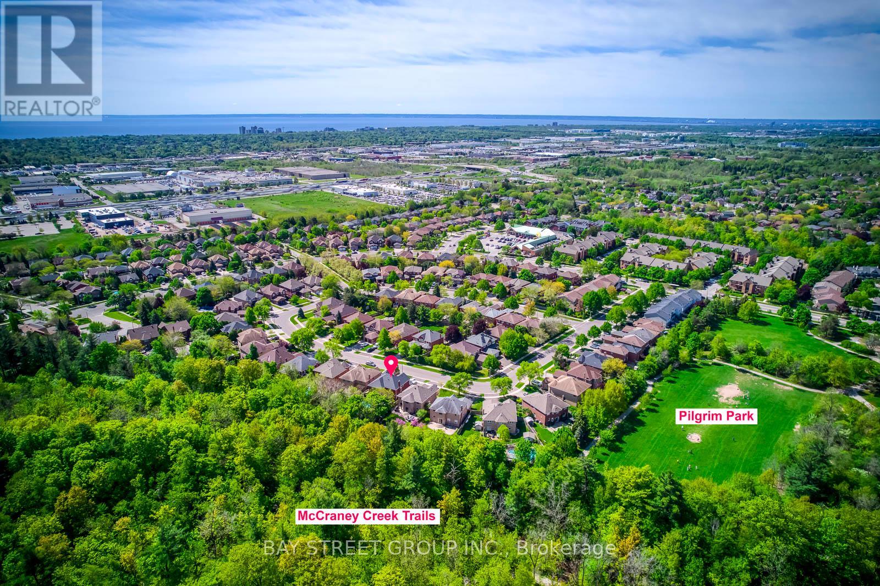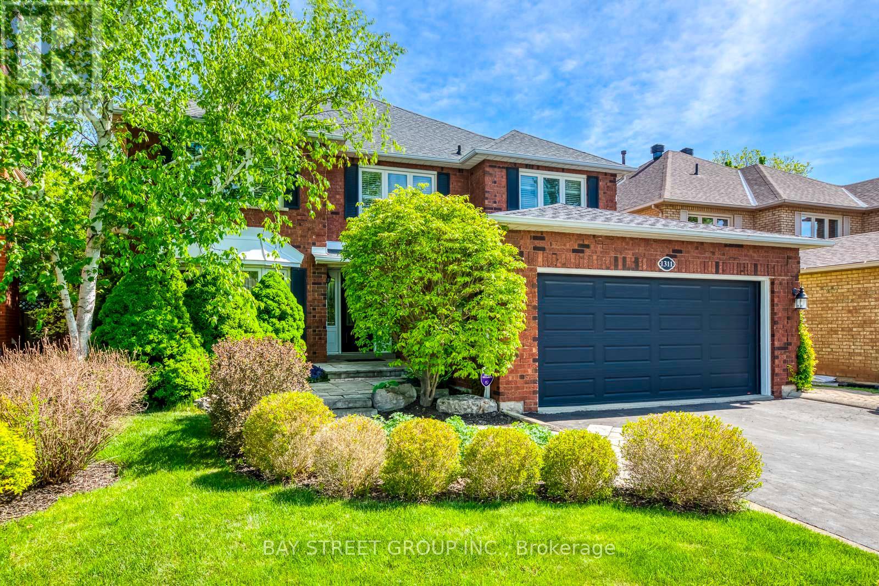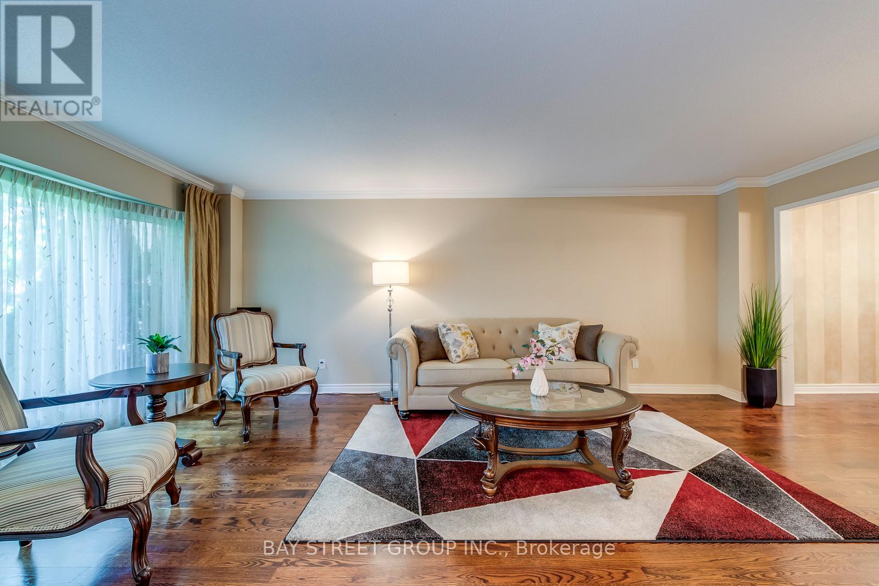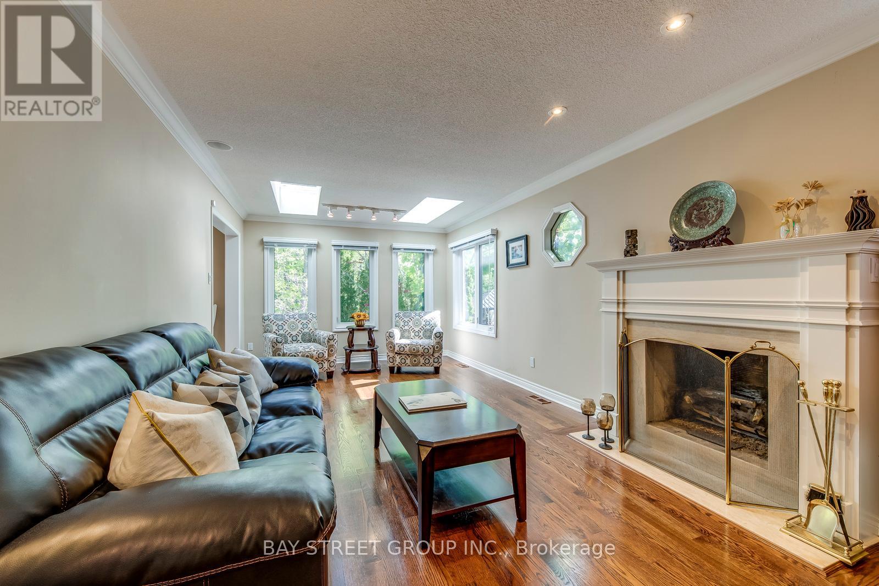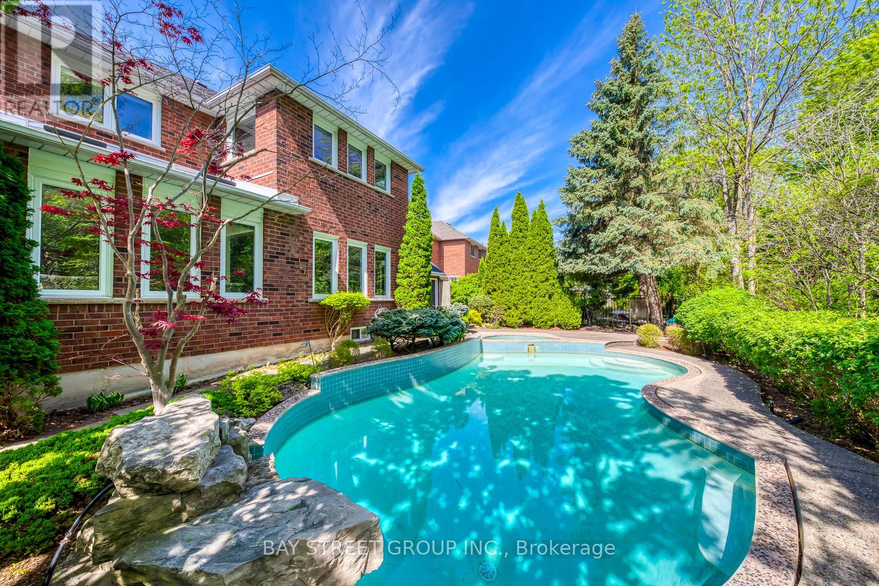1311 Blackburn Drive Oakville, Ontario L6M 2N5
$2,280,000
Welcome to the Stunning Detached Home Backing onto Ravine with Pool in Oakville Prestigious Glen Abbey! This exquisite 4-bedroom, 3.5-bathroom home offers over 4750 sqft of elegant total living space, nestled on a quiet street and backing onto a tranquil ravine. Enjoy total privacy in your beautifully landscaped backyard, complete with saltwater pool, hot tub & waterfall outdoor lights and speakers - the perfect retreat for summer entertaining and relaxation, sprinkler system. The home features a bright, open-concept layout with hardwood floors and elegant tiles, spacious principle rooms, and a cozy family room with a gas fireplace and skylight that fills the space with natural light. The custom-designed gourmet kitchen is a showstopper, boasting premium cabinetry, quartz countertops, build-in premium appliances, and a large island ideal for family gatherings. Crown Moulding, build-in speakers. Four generously sized bedrooms, including a large primary suite with sitting room, a walk-in closet and luxurious 4-piece ensuite. The professionally finished basement with hardwood floor includes wine room, recreation with fireplace, and a dedicated gym space for a media room or play area, Located in a top-ranking schools district and within walking distance to both elementary and high schools, as well as parks, trails, and amenities. Easy access to highways makes commuting a breeze. This rare ravine-lot home with a pool truly has it all don't miss your chance to own this Glen Abbey gem! (id:26049)
Open House
This property has open houses!
2:00 pm
Ends at:4:00 pm
2:00 pm
Ends at:4:00 pm
Property Details
| MLS® Number | W12161449 |
| Property Type | Single Family |
| Community Name | 1007 - GA Glen Abbey |
| Amenities Near By | Hospital, Schools |
| Community Features | Community Centre |
| Equipment Type | Water Heater |
| Features | Backs On Greenbelt, Conservation/green Belt |
| Parking Space Total | 4 |
| Pool Type | Inground Pool |
| Rental Equipment Type | Water Heater |
Building
| Bathroom Total | 4 |
| Bedrooms Above Ground | 4 |
| Bedrooms Total | 4 |
| Age | 31 To 50 Years |
| Amenities | Fireplace(s) |
| Appliances | Garage Door Opener Remote(s), Oven - Built-in, Central Vacuum, Range, Water Purifier, Dishwasher, Dryer, Microwave, Oven, Stove, Washer, Window Coverings, Refrigerator |
| Basement Development | Finished |
| Basement Type | Full (finished) |
| Construction Style Attachment | Detached |
| Cooling Type | Central Air Conditioning |
| Exterior Finish | Brick |
| Fireplace Present | Yes |
| Fireplace Total | 2 |
| Flooring Type | Hardwood |
| Foundation Type | Concrete |
| Half Bath Total | 1 |
| Heating Fuel | Natural Gas |
| Heating Type | Forced Air |
| Stories Total | 2 |
| Size Interior | 3,000 - 3,500 Ft2 |
| Type | House |
| Utility Water | Municipal Water |
Parking
| Attached Garage | |
| Garage |
Land
| Acreage | No |
| Fence Type | Fenced Yard |
| Land Amenities | Hospital, Schools |
| Landscape Features | Landscaped |
| Sewer | Sanitary Sewer |
| Size Depth | 111 Ft ,7 In |
| Size Frontage | 46 Ft ,8 In |
| Size Irregular | 46.7 X 111.6 Ft |
| Size Total Text | 46.7 X 111.6 Ft |
Rooms
| Level | Type | Length | Width | Dimensions |
|---|---|---|---|---|
| Second Level | Primary Bedroom | 7.8 m | 3.48 m | 7.8 m x 3.48 m |
| Second Level | Bedroom 2 | 4.55 m | 3.53 m | 4.55 m x 3.53 m |
| Second Level | Bedroom 3 | 3.2 m | 3.53 m | 3.2 m x 3.53 m |
| Second Level | Bedroom 4 | 3.84 m | 3.53 m | 3.84 m x 3.53 m |
| Basement | Recreational, Games Room | 8.64 m | 6.05 m | 8.64 m x 6.05 m |
| Basement | Exercise Room | 5.51 m | 3.3 m | 5.51 m x 3.3 m |
| Basement | Recreational, Games Room | 8.64 m | 6.05 m | 8.64 m x 6.05 m |
| Basement | Games Room | 3.07 m | 2.44 m | 3.07 m x 2.44 m |
| Basement | Laundry Room | 3.61 m | 2.34 m | 3.61 m x 2.34 m |
| Ground Level | Living Room | 6.2 m | 3.48 m | 6.2 m x 3.48 m |
| Ground Level | Dining Room | 4.57 m | 3.48 m | 4.57 m x 3.48 m |
| Ground Level | Kitchen | 4.14 m | 3.51 m | 4.14 m x 3.51 m |
| Ground Level | Eating Area | 4.14 m | 3.35 m | 4.14 m x 3.35 m |
| Ground Level | Family Room | 7.19 m | 3.45 m | 7.19 m x 3.45 m |
| Ground Level | Office | 3.45 m | 2.41 m | 3.45 m x 2.41 m |

