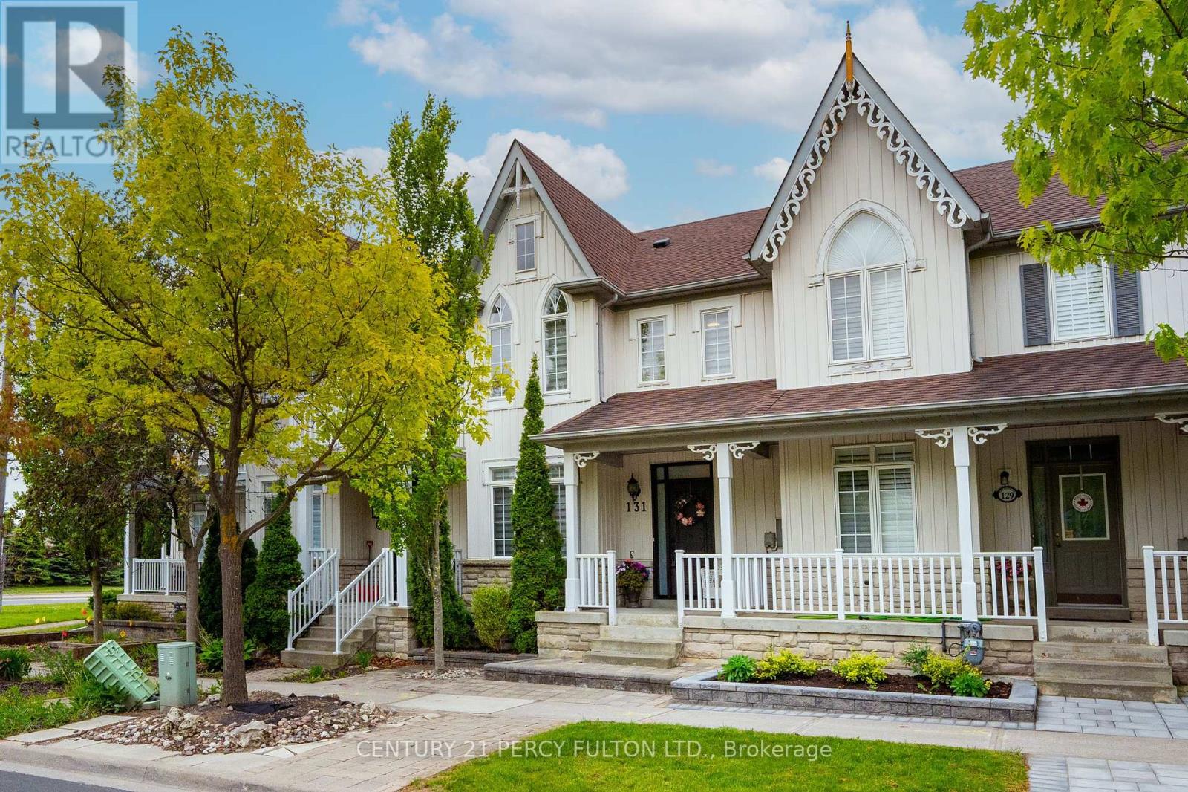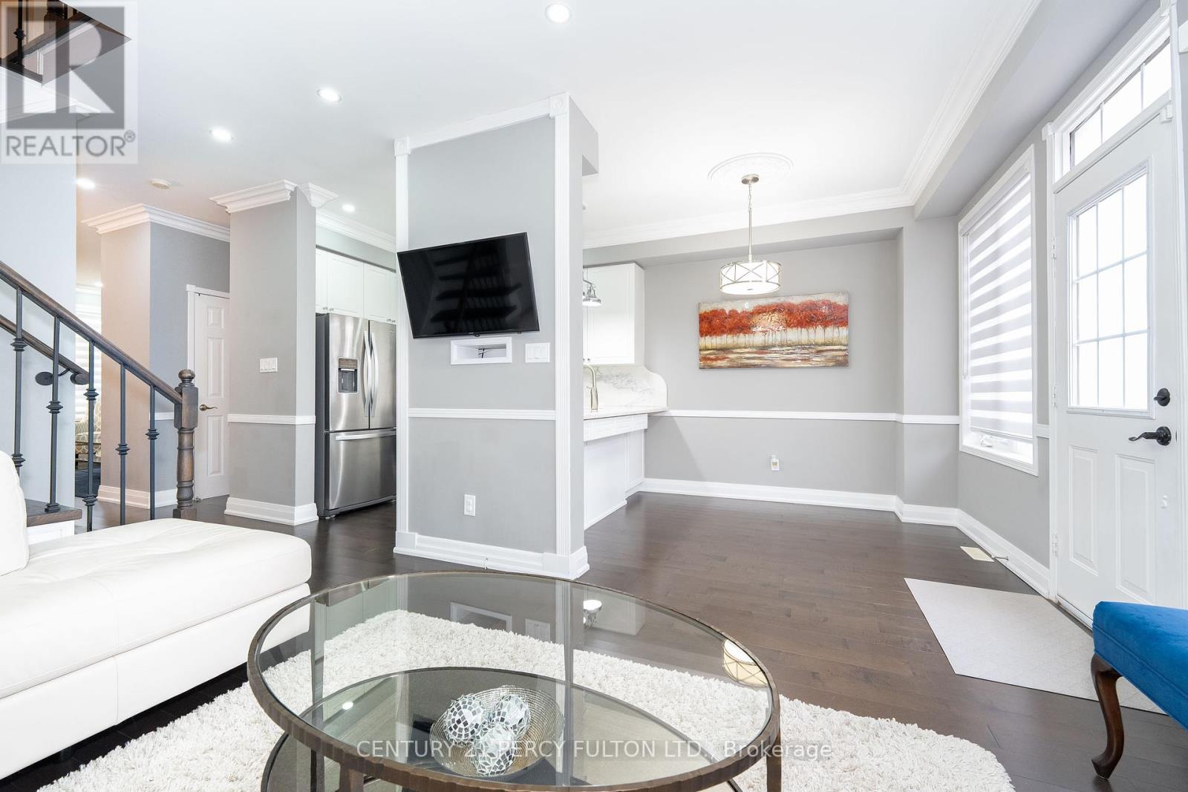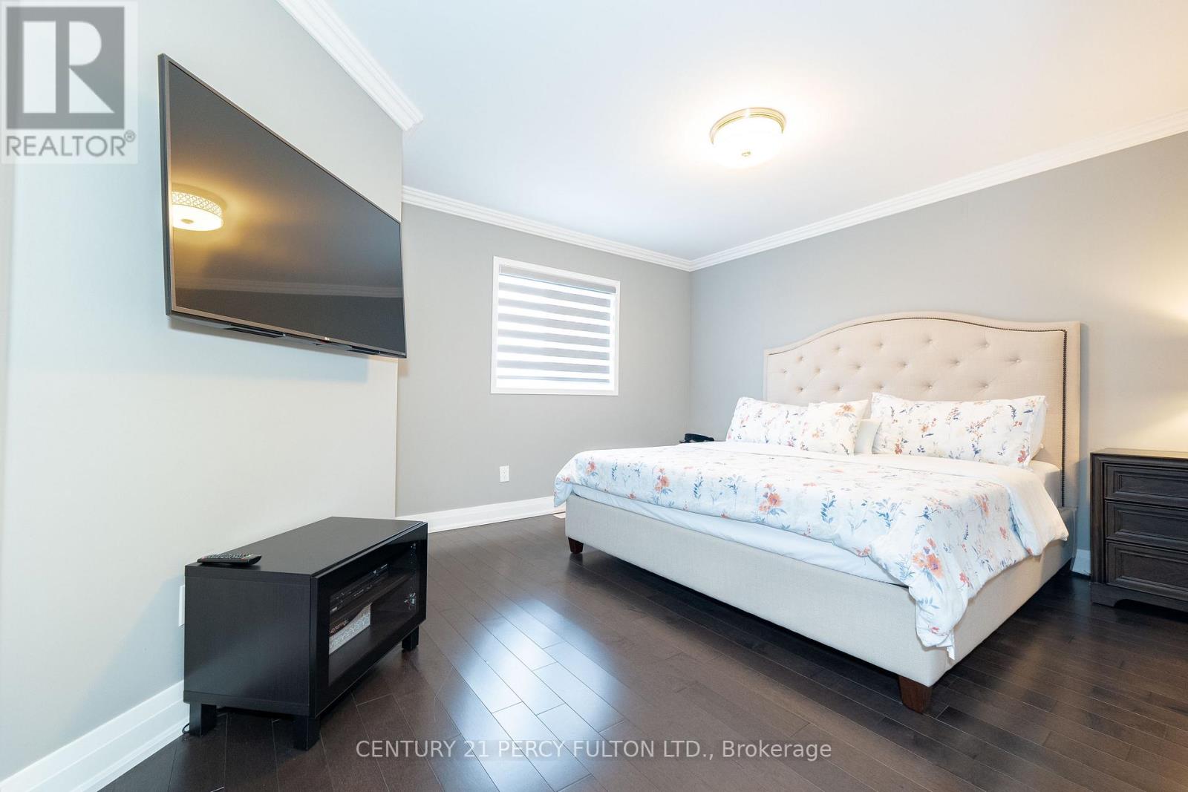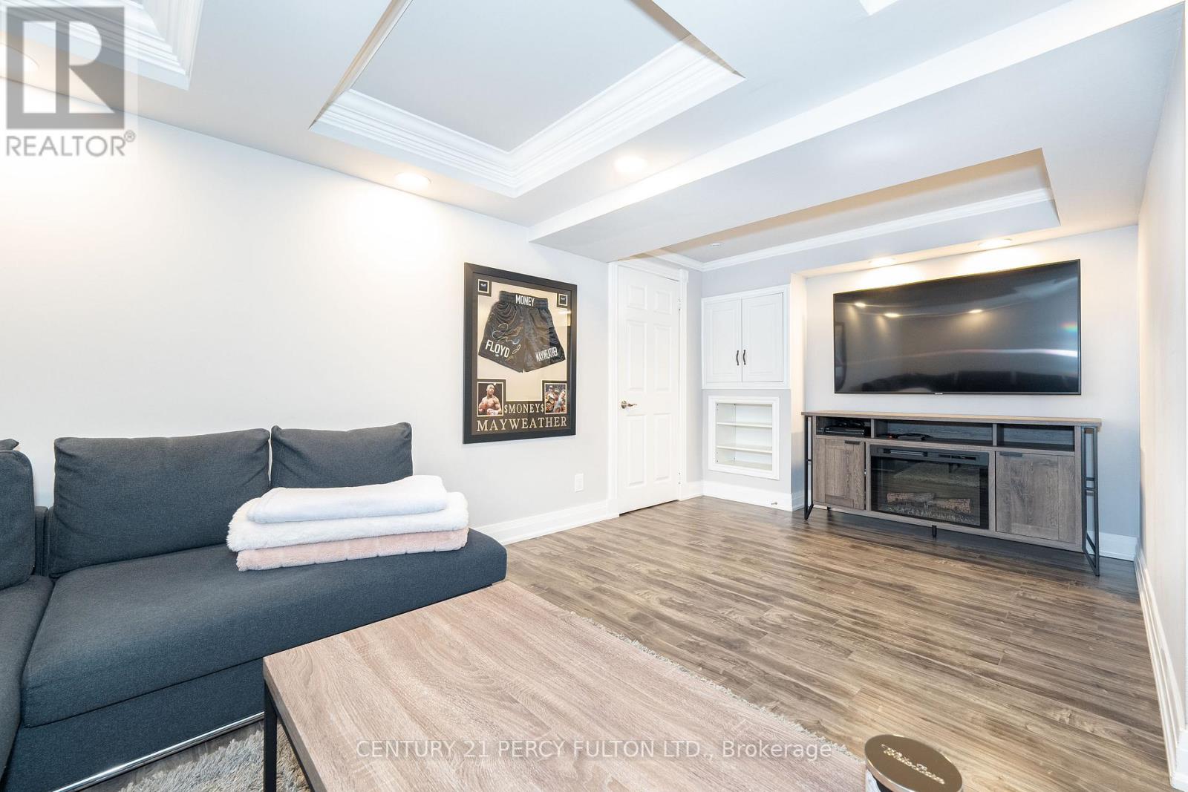4 Bedroom
4 Bathroom
1,100 - 1,500 ft2
Fireplace
Central Air Conditioning
Forced Air
$1,288,888
One of a kind freehold town in the prestigious Angus Glen Community! Boasting roughly2000+ sqft of total living space, with luxury finishes throughout! *3 spacious bedrooms &4 upgraded washrooms *custom-designed kitchen W/ breakfast Island, stainless steel appliances, lavish marble counters & eat-in Breakfast area *Smooth 9ft ceilings, potlights, hardwood floors and crown molding throughout* finished basement includes wainscotting/coffered ceilings with versatile rec & entertainment space (could be made into another bedroom!) *gorgeous curb appeal, walk out to your lovely private oasis with deck, fully fenced backyard and fountain- an entertainers dream! *convenient 2 car detached garage + 1 driveway space, and lots of visitor parking! *Walk to top-ranked Pierre Trudeau High School *Mins. To Restaurants, Coffee Shop, Yrt, 407, Grocery, Parks, Angus Glen Community Ctr & Golf Course & All Amenities. Nothing to do but move in! Virtual tour available book your private showing and fall in love! (id:26049)
Property Details
|
MLS® Number
|
N12191477 |
|
Property Type
|
Single Family |
|
Community Name
|
Angus Glen |
|
Amenities Near By
|
Park, Public Transit, Schools |
|
Features
|
Lane, Carpet Free |
|
Parking Space Total
|
3 |
Building
|
Bathroom Total
|
4 |
|
Bedrooms Above Ground
|
3 |
|
Bedrooms Below Ground
|
1 |
|
Bedrooms Total
|
4 |
|
Amenities
|
Fireplace(s) |
|
Appliances
|
Dishwasher, Dryer, Hood Fan, Stove, Washer, Refrigerator |
|
Basement Development
|
Finished |
|
Basement Type
|
Full (finished) |
|
Construction Style Attachment
|
Attached |
|
Cooling Type
|
Central Air Conditioning |
|
Exterior Finish
|
Aluminum Siding, Vinyl Siding |
|
Fireplace Present
|
Yes |
|
Flooring Type
|
Hardwood, Laminate |
|
Half Bath Total
|
2 |
|
Heating Fuel
|
Natural Gas |
|
Heating Type
|
Forced Air |
|
Stories Total
|
2 |
|
Size Interior
|
1,100 - 1,500 Ft2 |
|
Type
|
Row / Townhouse |
|
Utility Water
|
Municipal Water |
Parking
Land
|
Acreage
|
No |
|
Land Amenities
|
Park, Public Transit, Schools |
|
Sewer
|
Sanitary Sewer |
|
Size Depth
|
111 Ft ,8 In |
|
Size Frontage
|
20 Ft |
|
Size Irregular
|
20 X 111.7 Ft |
|
Size Total Text
|
20 X 111.7 Ft |
Rooms
| Level |
Type |
Length |
Width |
Dimensions |
|
Second Level |
Family Room |
5.41 m |
5.58 m |
5.41 m x 5.58 m |
|
Second Level |
Primary Bedroom |
4.32 m |
3.94 m |
4.32 m x 3.94 m |
|
Second Level |
Bedroom 2 |
2.48 m |
4.63 m |
2.48 m x 4.63 m |
|
Second Level |
Bedroom 3 |
2.81 m |
3.98 m |
2.81 m x 3.98 m |
|
Basement |
Other |
3.54 m |
6.36 m |
3.54 m x 6.36 m |
|
Basement |
Recreational, Games Room |
5.98 m |
4.28 m |
5.98 m x 4.28 m |
|
Main Level |
Living Room |
5.71 m |
5.23 m |
5.71 m x 5.23 m |
|
Main Level |
Dining Room |
5.71 m |
5.23 m |
5.71 m x 5.23 m |
|
Main Level |
Kitchen |
2.15 m |
3.18 m |
2.15 m x 3.18 m |
|
Main Level |
Eating Area |
5.41 m |
5.58 m |
5.41 m x 5.58 m |

















































