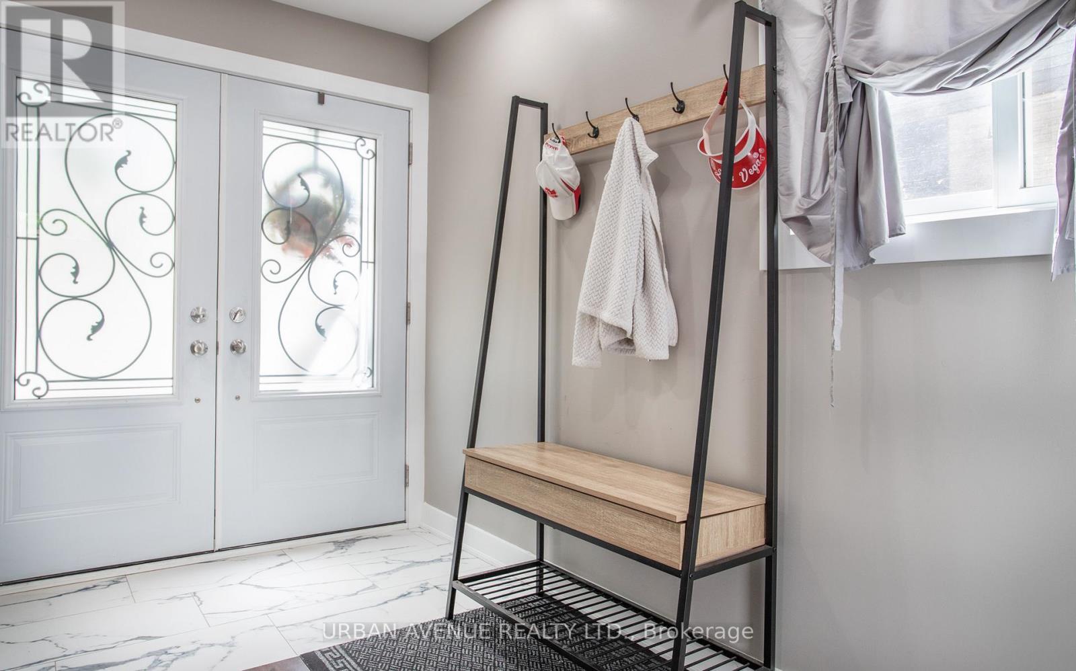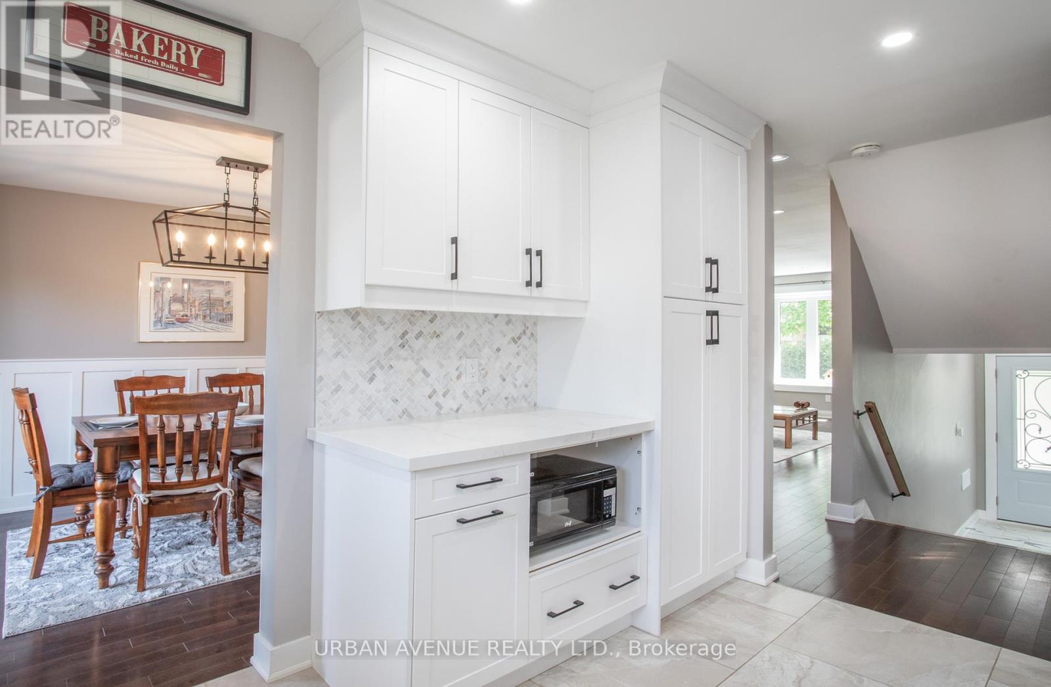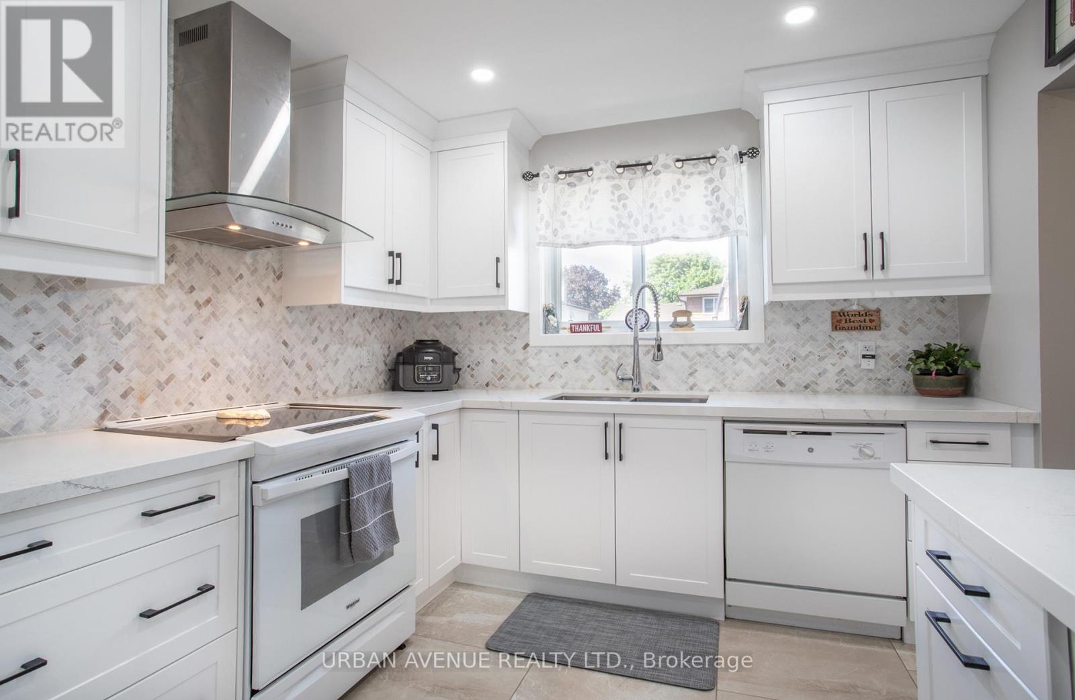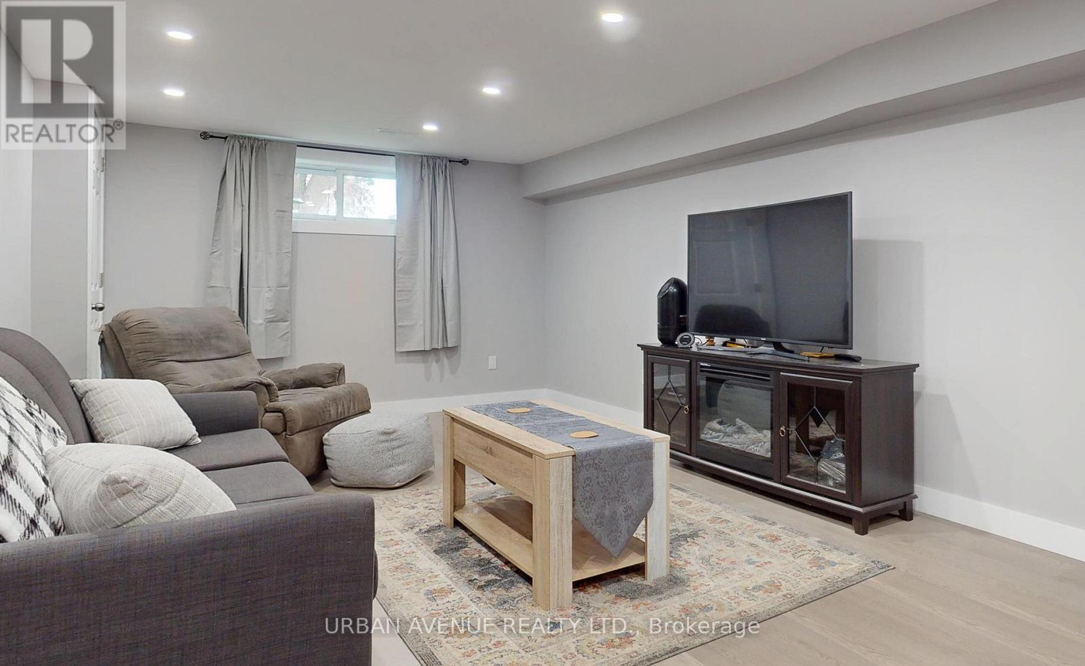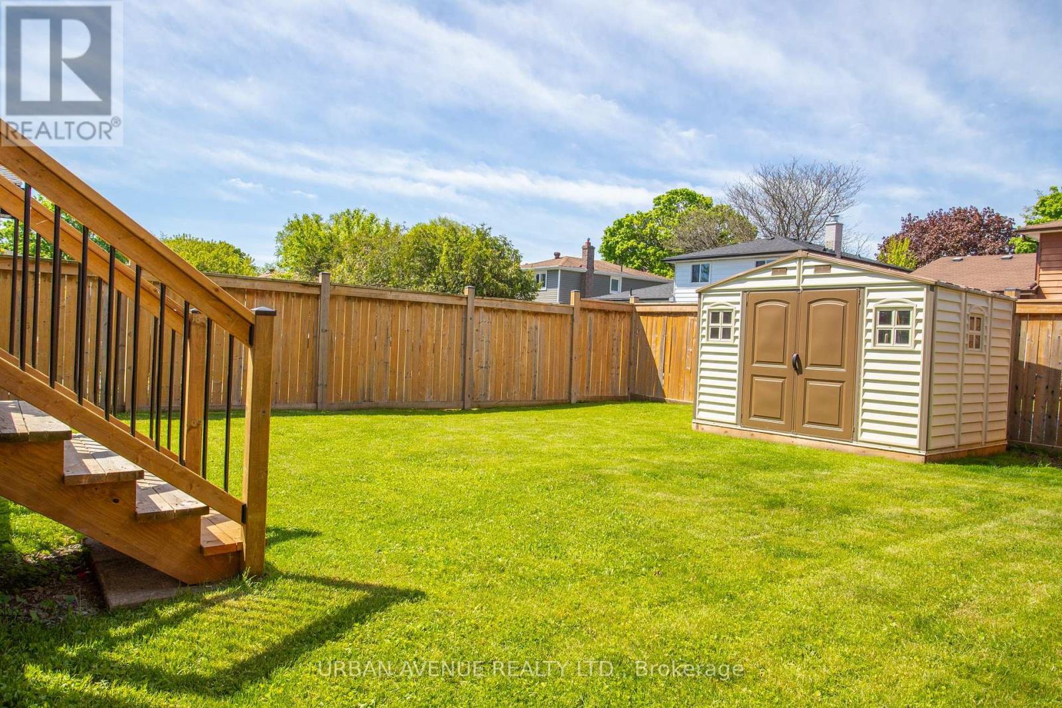4 Bedroom
2 Bathroom
1,100 - 1,500 ft2
Central Air Conditioning
Forced Air
$749,000
This house has been renovated from top to bottom. Stripped to the studs, with new interior wall insulation + Tyvek wrap on the exterior with new vinyl siding in 2022, improving comfort & energy efficiency. Kitchen cabinets, ceramic floor & quartz countertop in 2023, nice hardwood flooring, finished basement with Drycore subfloor in 2024. Updated double entry front doors and windows (2018), shingles (2018), updated furnace & AC . Amazing stairwell storage added between the 1st and second levels, updated trim and baseboards, LED pot lights, Nest Thermostat. Step outside to a west-facing backyard with a refaced deck (2022), natural gas BBQ hook up, 8x8 shed, and a fully fenced yard (2019). This is a move-in ready home offering modern comfort and a great location. (id:26049)
Property Details
|
MLS® Number
|
E12162874 |
|
Property Type
|
Single Family |
|
Community Name
|
Bowmanville |
|
Parking Space Total
|
3 |
Building
|
Bathroom Total
|
2 |
|
Bedrooms Above Ground
|
3 |
|
Bedrooms Below Ground
|
1 |
|
Bedrooms Total
|
4 |
|
Appliances
|
Dishwasher, Dryer, Stove, Washer, Window Coverings, Refrigerator |
|
Basement Development
|
Finished |
|
Basement Type
|
N/a (finished) |
|
Construction Status
|
Insulation Upgraded |
|
Construction Style Attachment
|
Link |
|
Cooling Type
|
Central Air Conditioning |
|
Exterior Finish
|
Brick, Vinyl Siding |
|
Flooring Type
|
Tile, Hardwood, Carpeted, Vinyl |
|
Foundation Type
|
Concrete |
|
Half Bath Total
|
1 |
|
Heating Fuel
|
Natural Gas |
|
Heating Type
|
Forced Air |
|
Stories Total
|
2 |
|
Size Interior
|
1,100 - 1,500 Ft2 |
|
Type
|
House |
|
Utility Water
|
Municipal Water |
Parking
Land
|
Acreage
|
No |
|
Sewer
|
Sanitary Sewer |
|
Size Depth
|
110 Ft |
|
Size Frontage
|
37 Ft ,6 In |
|
Size Irregular
|
37.5 X 110 Ft |
|
Size Total Text
|
37.5 X 110 Ft |
|
Zoning Description
|
R1 |
Rooms
| Level |
Type |
Length |
Width |
Dimensions |
|
Second Level |
Primary Bedroom |
3.28 m |
4 m |
3.28 m x 4 m |
|
Second Level |
Bedroom 2 |
2.81 m |
3.97 m |
2.81 m x 3.97 m |
|
Second Level |
Bedroom 3 |
2.93 m |
2 m |
2.93 m x 2 m |
|
Basement |
Bedroom 4 |
3.54 m |
2.46 m |
3.54 m x 2.46 m |
|
Basement |
Recreational, Games Room |
6.76 m |
3.42 m |
6.76 m x 3.42 m |
|
Main Level |
Kitchen |
3.67 m |
2.74 m |
3.67 m x 2.74 m |
|
Main Level |
Dining Room |
2.88 m |
3.6 m |
2.88 m x 3.6 m |
|
Main Level |
Living Room |
3.66 m |
3.34 m |
3.66 m x 3.34 m |



