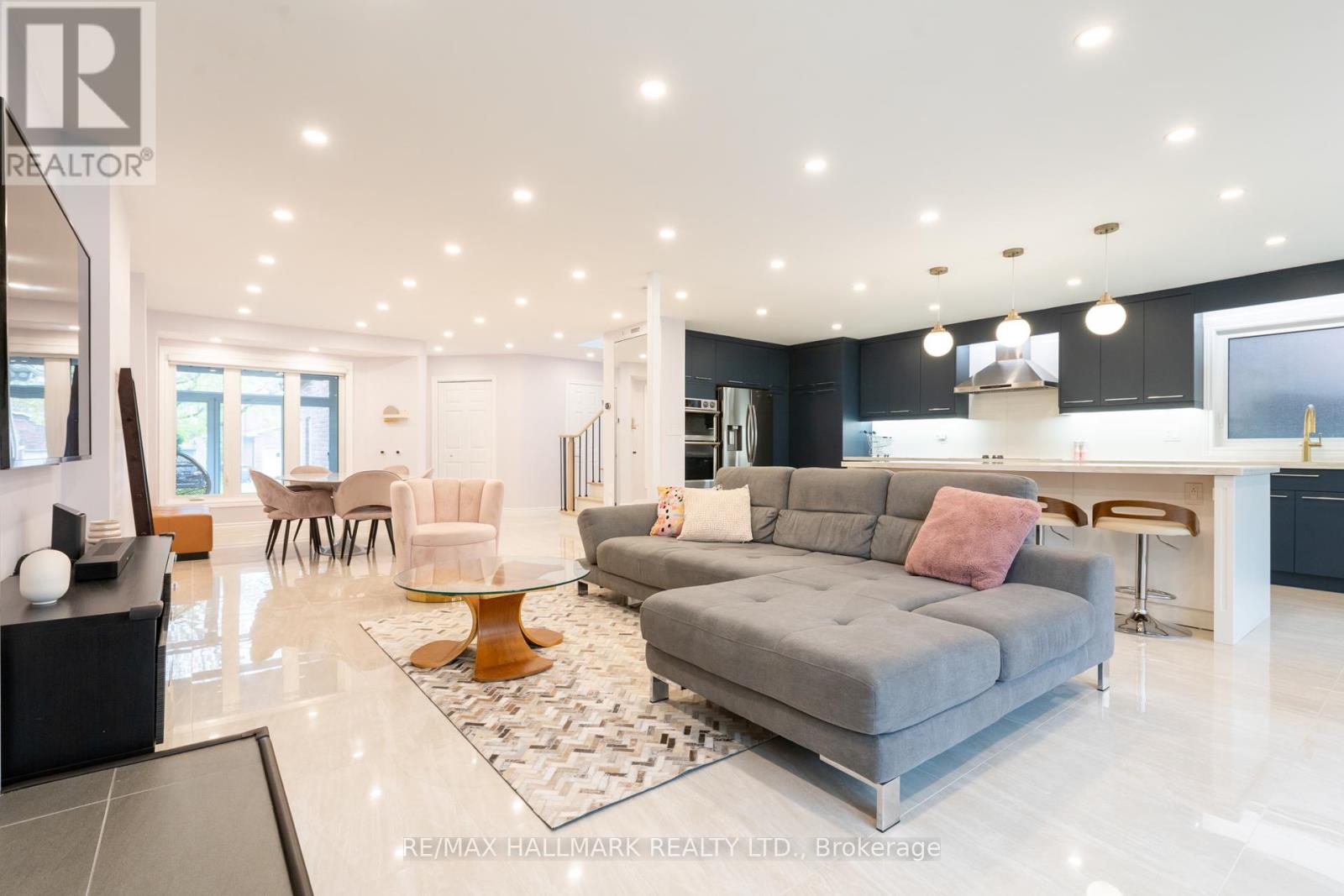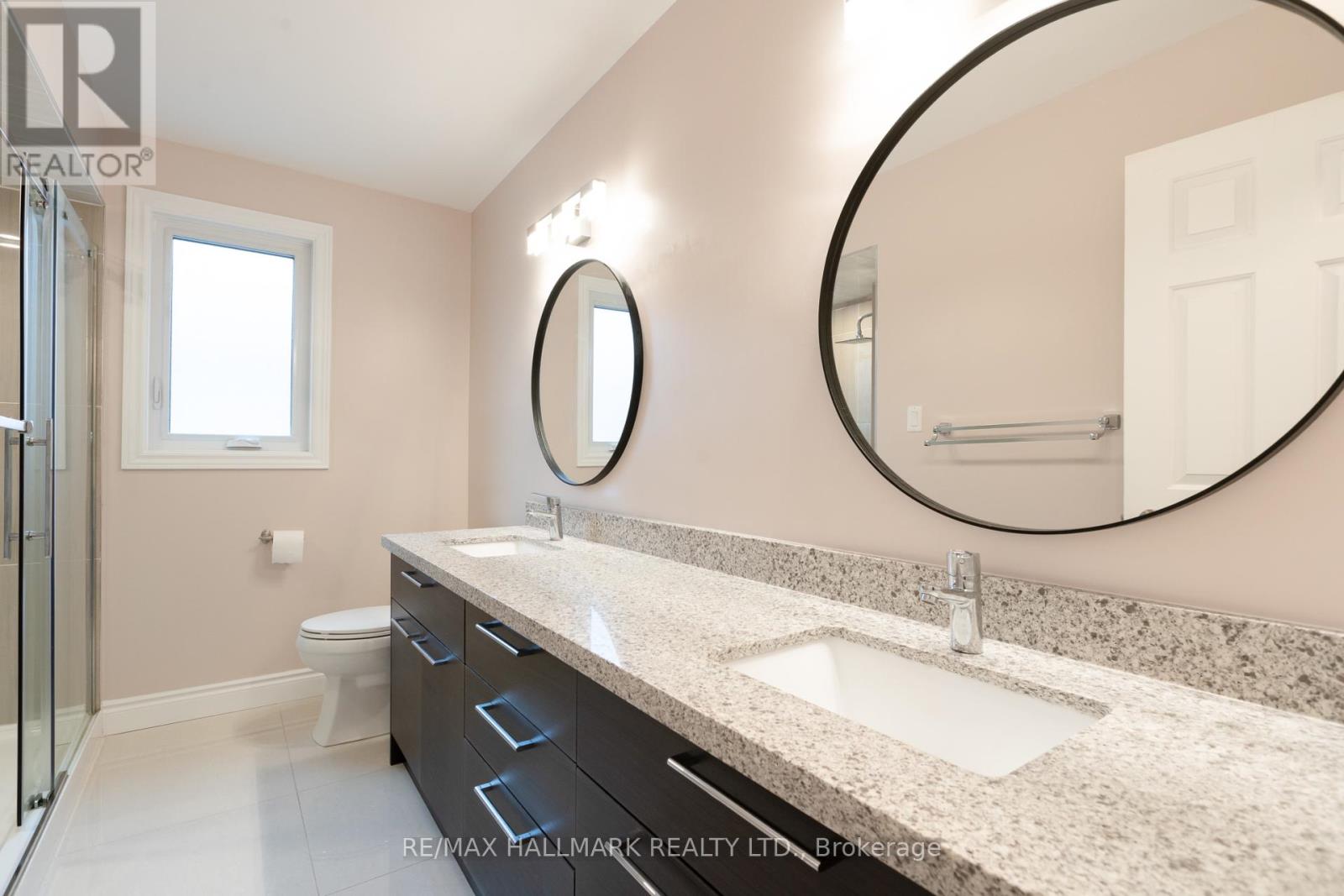4 Bedroom
3 Bathroom
2,000 - 2,500 ft2
Central Air Conditioning
Forced Air
$1,499,000
Stunning, beautifully renovated, modern and contemporary detached home in the highly coveted Deer Run / Creditview area of Mississauga. Situated on a quiet & mature street, just a few minutes walk to the Go Station! Perfectly located, providing easy access to Hwy 403 and minutes away from Square One, fantastic amenities and great schools. Spectacular design throughout - luxurious bathrooms and enormous, open concept modern kitchen. Main floor living space completely bathed in natural light! Top to down renovations spanning from 2019-2024, $$$ spent on upgrades - all new appliances, windows, furnace, A/C, paved exposed aggregate concrete driveway / walkway, new garage door, water heater, backyard patio, water softener, new storm door enclosure and Second Floor Laundry! Unfinished basement providing unlimited potential and possibilities with roughed-in 4th bath and potential for separate entrance and in-law suite. This One Has It All! (id:26049)
Open House
This property has open houses!
Starts at:
2:00 pm
Ends at:
4:00 pm
Property Details
|
MLS® Number
|
W12183318 |
|
Property Type
|
Single Family |
|
Community Name
|
Creditview |
|
Parking Space Total
|
6 |
Building
|
Bathroom Total
|
3 |
|
Bedrooms Above Ground
|
4 |
|
Bedrooms Total
|
4 |
|
Appliances
|
Oven - Built-in, Central Vacuum, Water Heater, Water Softener, Cooktop, Dishwasher, Dryer, Oven, Washer, Window Coverings, Refrigerator |
|
Basement Development
|
Unfinished |
|
Basement Type
|
N/a (unfinished) |
|
Construction Style Attachment
|
Detached |
|
Cooling Type
|
Central Air Conditioning |
|
Exterior Finish
|
Brick |
|
Foundation Type
|
Concrete |
|
Half Bath Total
|
1 |
|
Heating Fuel
|
Natural Gas |
|
Heating Type
|
Forced Air |
|
Stories Total
|
2 |
|
Size Interior
|
2,000 - 2,500 Ft2 |
|
Type
|
House |
|
Utility Water
|
Municipal Water |
Parking
Land
|
Acreage
|
No |
|
Sewer
|
Sanitary Sewer |
|
Size Depth
|
109 Ft ,4 In |
|
Size Frontage
|
42 Ft ,1 In |
|
Size Irregular
|
42.1 X 109.4 Ft |
|
Size Total Text
|
42.1 X 109.4 Ft |
Rooms
| Level |
Type |
Length |
Width |
Dimensions |
|
Second Level |
Laundry Room |
1.81 m |
3.29 m |
1.81 m x 3.29 m |
|
Other |
Living Room |
6.01 m |
4.58 m |
6.01 m x 4.58 m |
|
Other |
Dining Room |
3.84 m |
4.58 m |
3.84 m x 4.58 m |
|
Other |
Kitchen |
7.31 m |
3 m |
7.31 m x 3 m |
|
Other |
Eating Area |
2.76 m |
2.35 m |
2.76 m x 2.35 m |
|
Other |
Primary Bedroom |
3.71 m |
5.2 m |
3.71 m x 5.2 m |
|
Other |
Bedroom 2 |
3.64 m |
3.06 m |
3.64 m x 3.06 m |
|
Other |
Bedroom 3 |
2.88 m |
4.22 m |
2.88 m x 4.22 m |
|
Other |
Bedroom 4 |
3.91 m |
3.31 m |
3.91 m x 3.31 m |

































